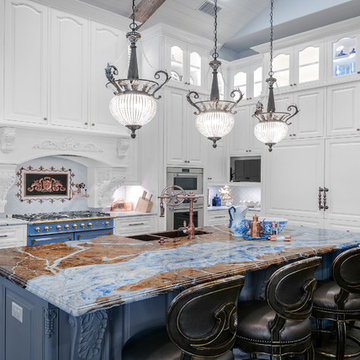Kitchen with a Double-Bowl Sink Ideas
Refine by:
Budget
Sort by:Popular Today
141 - 160 of 126,540 photos
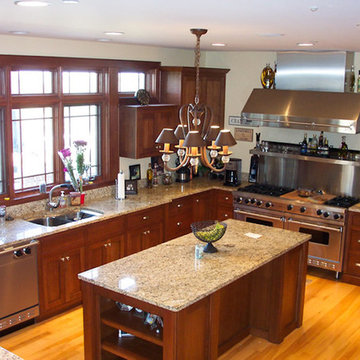
Inspiration for a transitional u-shaped light wood floor kitchen remodel in Milwaukee with a double-bowl sink, recessed-panel cabinets, medium tone wood cabinets, stainless steel appliances and an island
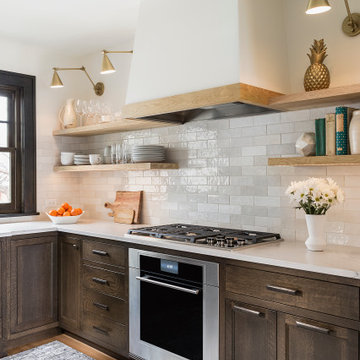
Open shelves on each side of the range top preserve the airiness and put items within easy reach. Using a 36" cooktop with a 30" wall oven below saves space and creates continuous countertop.
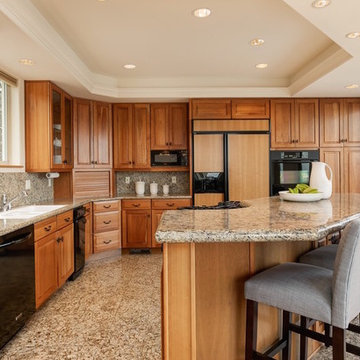
Example of a tuscan l-shaped multicolored floor kitchen design in Portland with a double-bowl sink, raised-panel cabinets, medium tone wood cabinets, multicolored backsplash, paneled appliances, an island and multicolored countertops
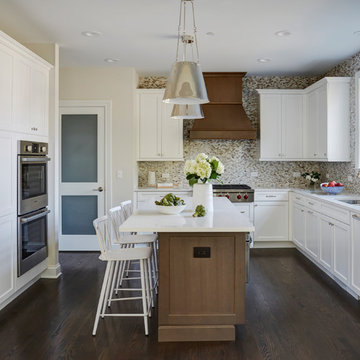
Inspiration for a coastal l-shaped dark wood floor and brown floor enclosed kitchen remodel in Chicago with a double-bowl sink, white cabinets, quartz countertops, multicolored backsplash, mosaic tile backsplash, stainless steel appliances, an island, white countertops and shaker cabinets
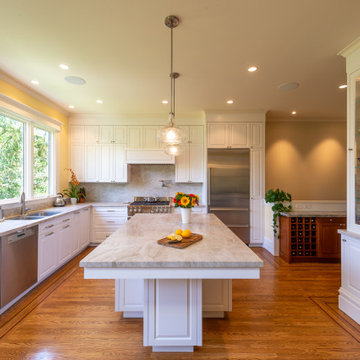
Kitchen - traditional l-shaped medium tone wood floor kitchen idea in San Francisco with a double-bowl sink, raised-panel cabinets, white cabinets, gray backsplash, stone slab backsplash, stainless steel appliances, an island and gray countertops
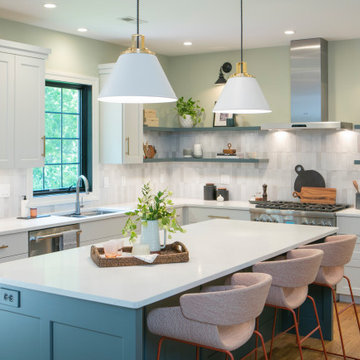
Kitchen - transitional l-shaped medium tone wood floor kitchen idea in Other with a double-bowl sink, shaker cabinets, white cabinets, multicolored backsplash, stainless steel appliances, an island and white countertops

This modern kitchen proves that black and white does not have to be boring, but can truly be BOLD! The wire brushed oak cabinets were painted black and white add texture while the aluminum trim gives it undeniably modern look. Don't let appearances fool you this kitchen was built for cooks, featuring all Sub-Zero and Wolf appliances including a retractable down draft vent hood.
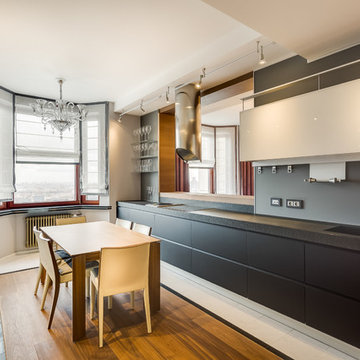
Inspiration for a contemporary eat-in kitchen remodel in Osaka with a double-bowl sink, flat-panel cabinets, gray backsplash and black countertops
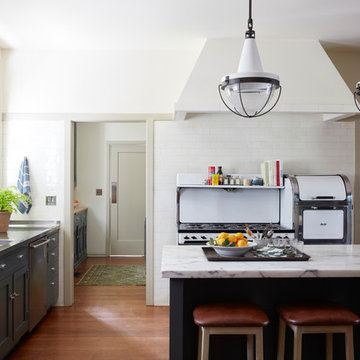
Furniture & Decor: Nickey Kehoe
Photography: Roger Davies
Kitchen - mediterranean l-shaped medium tone wood floor and brown floor kitchen idea in Los Angeles with a double-bowl sink, shaker cabinets, gray cabinets, stainless steel countertops, white backsplash, subway tile backsplash, white appliances, an island and gray countertops
Kitchen - mediterranean l-shaped medium tone wood floor and brown floor kitchen idea in Los Angeles with a double-bowl sink, shaker cabinets, gray cabinets, stainless steel countertops, white backsplash, subway tile backsplash, white appliances, an island and gray countertops
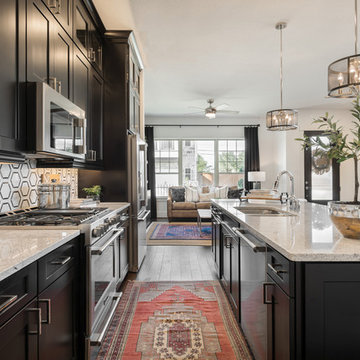
Built by David Weekley Homes Houston
Transitional galley open concept kitchen photo in Houston with a double-bowl sink, shaker cabinets, black cabinets, stainless steel appliances, an island and gray countertops
Transitional galley open concept kitchen photo in Houston with a double-bowl sink, shaker cabinets, black cabinets, stainless steel appliances, an island and gray countertops
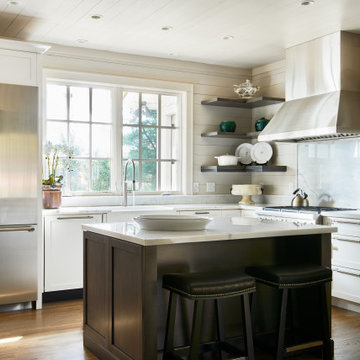
Wonderful modern home overlooking Lake Glenville. Open plan with adjacent butler bar/laundry
Example of a mid-sized transitional single-wall medium tone wood floor, brown floor and shiplap ceiling eat-in kitchen design in Other with white cabinets, white backsplash, stainless steel appliances, an island, white countertops, a double-bowl sink, recessed-panel cabinets, granite countertops and granite backsplash
Example of a mid-sized transitional single-wall medium tone wood floor, brown floor and shiplap ceiling eat-in kitchen design in Other with white cabinets, white backsplash, stainless steel appliances, an island, white countertops, a double-bowl sink, recessed-panel cabinets, granite countertops and granite backsplash
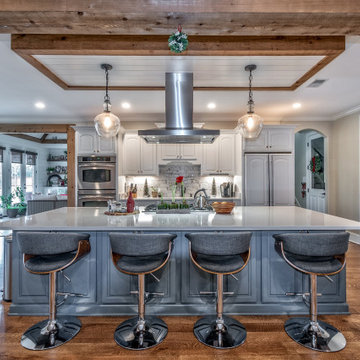
A complete kitchen remodel includes an open concept with an island and custom build vent-a- hood. Custom features of the kitchen include large eat- in island, cloud above island with pendant lighting and stainless steel vent-a- hood, ship lap, cedar timber, new hardwood flooring, ceramic tile backsplash, Cambria countertops, white painted cabinets and recessed lighting which illuminates the whole room.

Kowalske Kitchen & Bath was the remodeling contractor for this beautiful Waukesha first floor remodel. The homeowners recently purchased the home and wanted to immediately update the space. The old kitchen was outdated and closed off from the great room. The goal was to design an open-concept space for hosting family and friends.
LAYOUT
The first step was to remove the awkward dining room walls. This made the room feel large and open. We tucked the refrigerator into a wall of cabinets so it didn’t impose. Seating at the island and peninsula makes the kitchen very versatile.
DESIGN
We created an elegant entertaining space to take advantage of the lake view. The Waukesha homeowners wanted a contemporary design with neutral colors and finishes. They chose soft gray lower cabinets and white upper cabinets. We added texture with wood accents and a herringbone marble backsplash tile.
The desk area features a walnut butcher block countertop. We also used walnut for the open shelving, detail on the hood and the legs on the island.
CUSTOM CABINETRY
Frameless custom cabinets maximize storage in this Waukesha kitchen. The upper cabinets have hidden light rail molding. Angled plug molding eliminates outlets on the backsplash. Drawers in the lower cabinets allow for excellent storage. The cooktop has a functioning top drawer with a hidden apron to hide the guts of the cooktop. The clients also asked for a home office desk area and pantry cabinet.
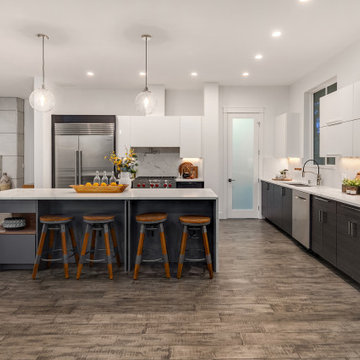
Eat-in kitchen - contemporary l-shaped medium tone wood floor and brown floor eat-in kitchen idea in Seattle with a double-bowl sink, flat-panel cabinets, dark wood cabinets, white backsplash, stainless steel appliances, an island and white countertops
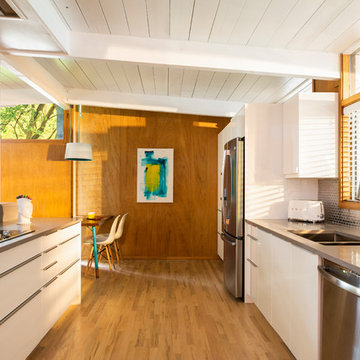
Photo by Jess Blackwell Photography
Example of a mid-century modern light wood floor kitchen design in Denver with a double-bowl sink, flat-panel cabinets, white cabinets, metallic backsplash, metal backsplash, stainless steel appliances and gray countertops
Example of a mid-century modern light wood floor kitchen design in Denver with a double-bowl sink, flat-panel cabinets, white cabinets, metallic backsplash, metal backsplash, stainless steel appliances and gray countertops
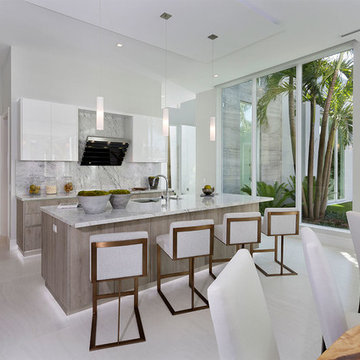
Inspiration for a coastal gray floor eat-in kitchen remodel in Miami with a double-bowl sink, flat-panel cabinets, white cabinets, marble countertops, gray backsplash, marble backsplash, an island and gray countertops
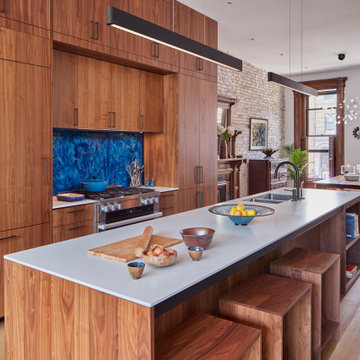
Inspiration for a transitional light wood floor eat-in kitchen remodel in New York with a double-bowl sink, flat-panel cabinets, medium tone wood cabinets, blue backsplash, paneled appliances, an island and white countertops
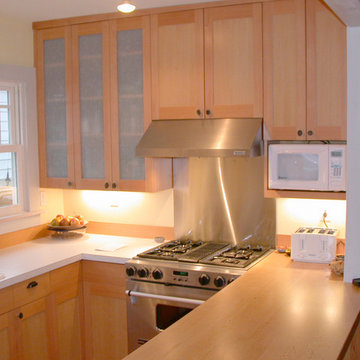
Mid-sized arts and crafts galley light wood floor open concept kitchen photo in Seattle with a double-bowl sink, shaker cabinets, light wood cabinets, quartzite countertops, yellow backsplash, white appliances and a peninsula
Kitchen with a Double-Bowl Sink Ideas
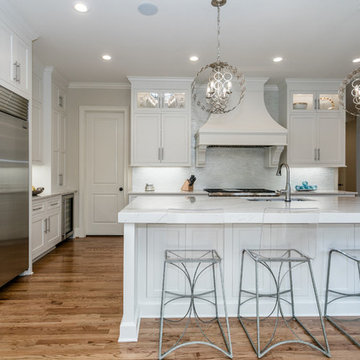
Eat-in kitchen - transitional l-shaped medium tone wood floor and brown floor eat-in kitchen idea in Other with a double-bowl sink, white cabinets, quartz countertops, stainless steel appliances, an island, white countertops, recessed-panel cabinets and gray backsplash
8






