Kitchen with a Double-Bowl Sink and Mosaic Tile Backsplash Ideas
Refine by:
Budget
Sort by:Popular Today
1 - 20 of 6,113 photos
Item 1 of 3

KitchenAid® 23 Cu. Ft. Counter-Depth Side-by-Side Refrigerator, Architect® Series II
Model# KSC23C8EYY
Eat-in kitchen - mid-sized modern l-shaped light wood floor and beige floor eat-in kitchen idea in Philadelphia with a double-bowl sink, shaker cabinets, black cabinets, quartzite countertops, gray backsplash, mosaic tile backsplash, stainless steel appliances and an island
Eat-in kitchen - mid-sized modern l-shaped light wood floor and beige floor eat-in kitchen idea in Philadelphia with a double-bowl sink, shaker cabinets, black cabinets, quartzite countertops, gray backsplash, mosaic tile backsplash, stainless steel appliances and an island
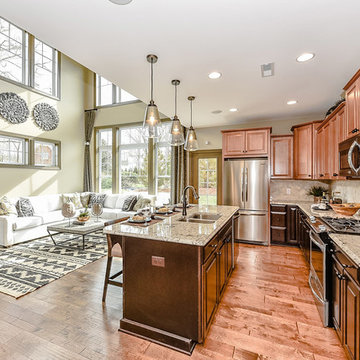
Inspiration for a small rustic l-shaped light wood floor open concept kitchen remodel in Charlotte with a double-bowl sink, raised-panel cabinets, brown cabinets, granite countertops, multicolored backsplash, mosaic tile backsplash, stainless steel appliances and an island

Open concept kitchen - rustic l-shaped light wood floor and beige floor open concept kitchen idea in Seattle with a double-bowl sink, flat-panel cabinets, light wood cabinets, soapstone countertops, multicolored backsplash, mosaic tile backsplash, stainless steel appliances and an island
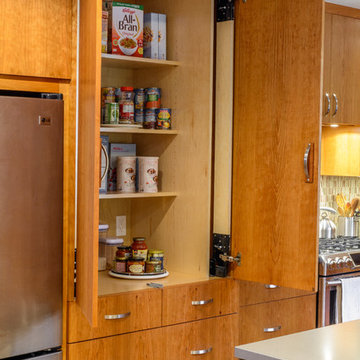
Kitchen pantry - large craftsman l-shaped medium tone wood floor kitchen pantry idea in Los Angeles with a double-bowl sink, flat-panel cabinets, medium tone wood cabinets, quartz countertops, beige backsplash, mosaic tile backsplash, stainless steel appliances and an island

Photos by Dave Hubler
Inspiration for a large transitional l-shaped medium tone wood floor and brown floor eat-in kitchen remodel in Other with recessed-panel cabinets, yellow cabinets, stainless steel appliances, a double-bowl sink, marble countertops, brown backsplash, mosaic tile backsplash and an island
Inspiration for a large transitional l-shaped medium tone wood floor and brown floor eat-in kitchen remodel in Other with recessed-panel cabinets, yellow cabinets, stainless steel appliances, a double-bowl sink, marble countertops, brown backsplash, mosaic tile backsplash and an island
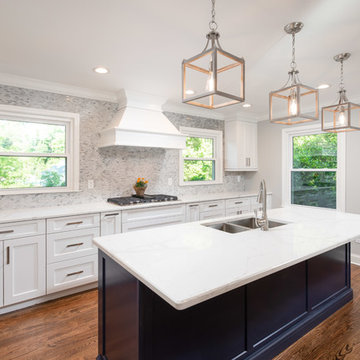
Work completed by homebuilder EPG Homes, Chattanooga, TN
Inspiration for a large transitional l-shaped medium tone wood floor and brown floor eat-in kitchen remodel in Other with a double-bowl sink, shaker cabinets, white cabinets, quartz countertops, gray backsplash, mosaic tile backsplash, stainless steel appliances, an island and white countertops
Inspiration for a large transitional l-shaped medium tone wood floor and brown floor eat-in kitchen remodel in Other with a double-bowl sink, shaker cabinets, white cabinets, quartz countertops, gray backsplash, mosaic tile backsplash, stainless steel appliances, an island and white countertops
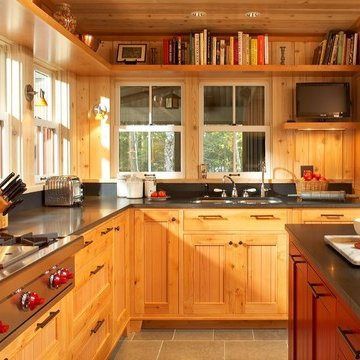
Example of a mid-sized mountain style l-shaped ceramic tile and gray floor enclosed kitchen design in Other with a double-bowl sink, beaded inset cabinets, light wood cabinets, soapstone countertops, multicolored backsplash, mosaic tile backsplash, paneled appliances and an island
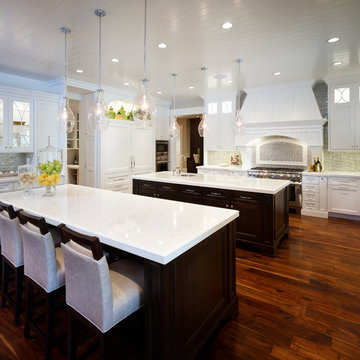
This home was custom designed by Joe Carrick Design.
Notably, many others worked on this home, including:
McEwan Custom Homes: Builder
Nicole Camp: Interior Design
Northland Design: Landscape Architecture
Photos courtesy of McEwan Custom Homes
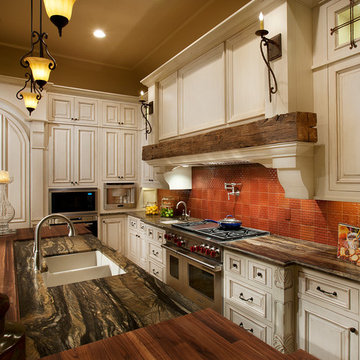
Kitchen shows a wood hood with an inset beam detail. countertops are a combination of granite and black walnut. Photo by Dino Tonn
Large tuscan u-shaped enclosed kitchen photo in Phoenix with a double-bowl sink, raised-panel cabinets, white cabinets, marble countertops, orange backsplash, mosaic tile backsplash, stainless steel appliances and an island
Large tuscan u-shaped enclosed kitchen photo in Phoenix with a double-bowl sink, raised-panel cabinets, white cabinets, marble countertops, orange backsplash, mosaic tile backsplash, stainless steel appliances and an island
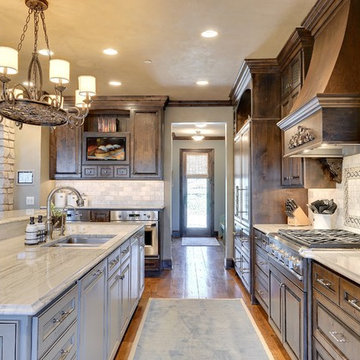
6015 Ridge Road, Shorewood MN $2,890,000.
6 bedroom 7 bathrooms 8723 sq ft.
More photos: http://bit.ly/1ppbA6X

Example of a mid-sized transitional galley dark wood floor eat-in kitchen design in Minneapolis with a double-bowl sink, beaded inset cabinets, medium tone wood cabinets, granite countertops, brown backsplash, stainless steel appliances, an island and mosaic tile backsplash
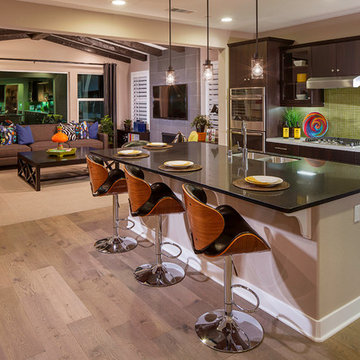
Plan 4 Kitchen
Inspiration for a contemporary galley light wood floor and brown floor open concept kitchen remodel in Los Angeles with a double-bowl sink, flat-panel cabinets, dark wood cabinets, green backsplash, stainless steel appliances, an island, quartz countertops and mosaic tile backsplash
Inspiration for a contemporary galley light wood floor and brown floor open concept kitchen remodel in Los Angeles with a double-bowl sink, flat-panel cabinets, dark wood cabinets, green backsplash, stainless steel appliances, an island, quartz countertops and mosaic tile backsplash
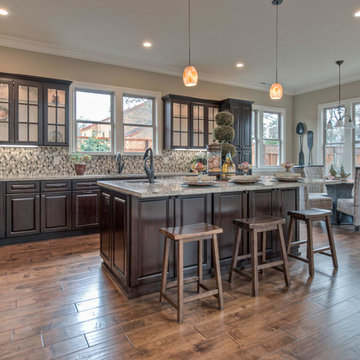
Mid-sized arts and crafts l-shaped medium tone wood floor and brown floor open concept kitchen photo in San Francisco with a double-bowl sink, dark wood cabinets, granite countertops, stainless steel appliances, an island, raised-panel cabinets, multicolored backsplash and mosaic tile backsplash
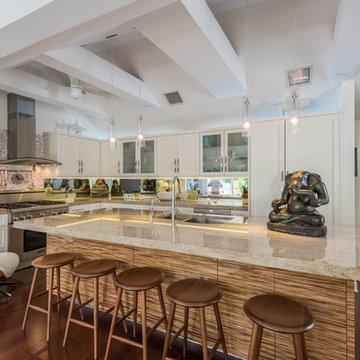
Example of a trendy l-shaped medium tone wood floor open concept kitchen design in Charlotte with a double-bowl sink, shaker cabinets, beige cabinets, multicolored backsplash, mosaic tile backsplash, stainless steel appliances and an island
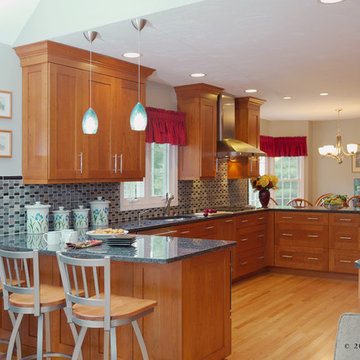
Example of a large eclectic galley light wood floor eat-in kitchen design in Boston with a double-bowl sink, shaker cabinets, medium tone wood cabinets, granite countertops, blue backsplash, mosaic tile backsplash, stainless steel appliances and no island
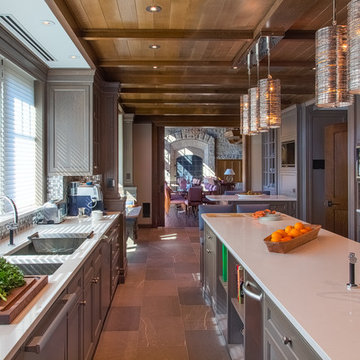
J.Gantz
Huge arts and crafts u-shaped porcelain tile and brown floor eat-in kitchen photo in Burlington with recessed-panel cabinets, gray cabinets, stainless steel appliances, an island, a double-bowl sink, solid surface countertops, multicolored backsplash and mosaic tile backsplash
Huge arts and crafts u-shaped porcelain tile and brown floor eat-in kitchen photo in Burlington with recessed-panel cabinets, gray cabinets, stainless steel appliances, an island, a double-bowl sink, solid surface countertops, multicolored backsplash and mosaic tile backsplash
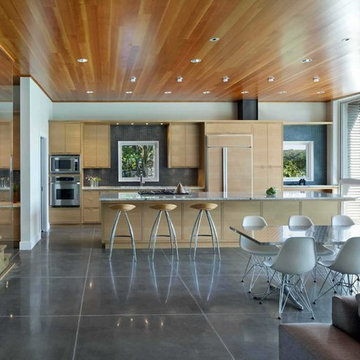
Farshid Assassi
Inspiration for a mid-sized modern galley concrete floor and gray floor open concept kitchen remodel in Cedar Rapids with a double-bowl sink, flat-panel cabinets, light wood cabinets, granite countertops, gray backsplash, mosaic tile backsplash, stainless steel appliances and an island
Inspiration for a mid-sized modern galley concrete floor and gray floor open concept kitchen remodel in Cedar Rapids with a double-bowl sink, flat-panel cabinets, light wood cabinets, granite countertops, gray backsplash, mosaic tile backsplash, stainless steel appliances and an island
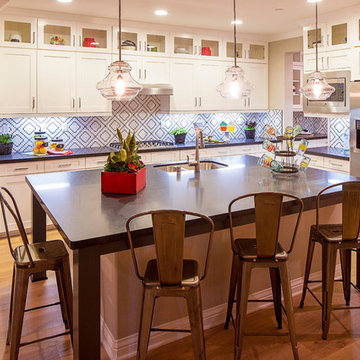
Large transitional l-shaped light wood floor and beige floor eat-in kitchen photo in Los Angeles with a double-bowl sink, shaker cabinets, white cabinets, quartz countertops, multicolored backsplash, mosaic tile backsplash, stainless steel appliances and an island
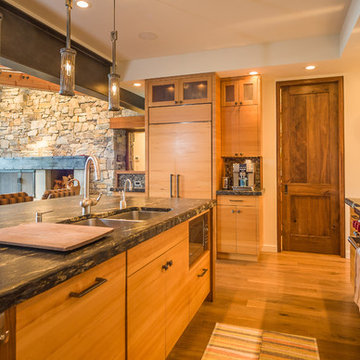
Mountain style l-shaped light wood floor and beige floor open concept kitchen photo in Seattle with a double-bowl sink, flat-panel cabinets, light wood cabinets, soapstone countertops, multicolored backsplash, mosaic tile backsplash, stainless steel appliances and an island
Kitchen with a Double-Bowl Sink and Mosaic Tile Backsplash Ideas
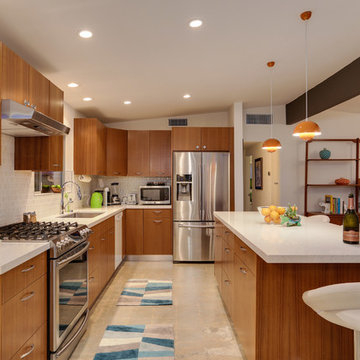
Kelly Peak
Mid-sized mid-century modern ceramic tile eat-in kitchen photo in Los Angeles with a double-bowl sink, flat-panel cabinets, light wood cabinets, soapstone countertops, white backsplash, mosaic tile backsplash, stainless steel appliances and an island
Mid-sized mid-century modern ceramic tile eat-in kitchen photo in Los Angeles with a double-bowl sink, flat-panel cabinets, light wood cabinets, soapstone countertops, white backsplash, mosaic tile backsplash, stainless steel appliances and an island
1





