Kitchen with a Double-Bowl Sink and Porcelain Backsplash Ideas
Refine by:
Budget
Sort by:Popular Today
1 - 20 of 6,445 photos
Item 1 of 3
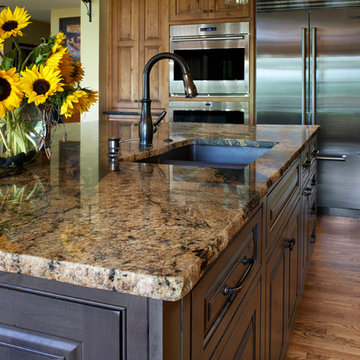
Ron Ruscio Photography
At Greenwood Cabinets & Stone, our goal is to provide a satisfying and positive experience. Whether you’re remodeling or building new, our creative designers and professional installation team will provide excellent solutions and service from start to finish. Kitchens, baths, wet bars and laundry rooms are our specialty. We offer a tremendous selection of the best brands and quality materials. Our clients include homeowners, builders, remodelers, architects and interior designers. We provide American made, quality cabinetry, countertops, plumbing, lighting, tile and hardware. We primarily work in Littleton, Highlands Ranch, Centennial, Greenwood Village, Lone Tree, and Denver, but also throughout the state of Colorado. Contact us today or visit our beautiful showroom on South Broadway in Littleton.
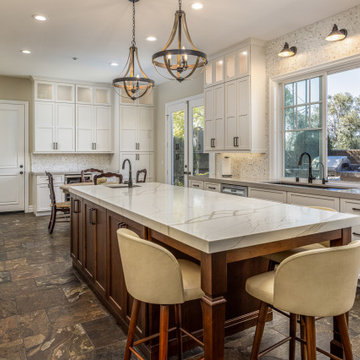
This estate home in Coastal Encinitas was redesigned and remodeled in 2022 by Classic Home Improvements. The lighting is spectacular in this home with sconces, pendants, and canned lights - making the space extremely bright and welcoming. This large kitchen island with seating plus an additional eating area makes it great for entertaining!

The indoor kitchen and dining room lead directly out to the outdoor kitchen and dining space. The screens on the outdoor space allows for the sliding door to remain open.

Classic vintage inspired design with marble counter tops. Dark tone cabinets and glass top dining table.
Inspiration for a large timeless l-shaped ceramic tile and beige floor eat-in kitchen remodel in Los Angeles with raised-panel cabinets, dark wood cabinets, beige backsplash, an island, marble countertops, a double-bowl sink, porcelain backsplash and stainless steel appliances
Inspiration for a large timeless l-shaped ceramic tile and beige floor eat-in kitchen remodel in Los Angeles with raised-panel cabinets, dark wood cabinets, beige backsplash, an island, marble countertops, a double-bowl sink, porcelain backsplash and stainless steel appliances
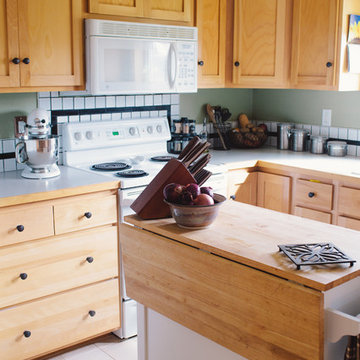
Photo: A Darling Felicity Photography © 2015 Houzz
Enclosed kitchen - small farmhouse u-shaped medium tone wood floor enclosed kitchen idea in Seattle with a double-bowl sink, white backsplash, porcelain backsplash, white appliances and an island
Enclosed kitchen - small farmhouse u-shaped medium tone wood floor enclosed kitchen idea in Seattle with a double-bowl sink, white backsplash, porcelain backsplash, white appliances and an island

©Teague Hunziker
Inspiration for a small 1960s galley porcelain tile and beige floor eat-in kitchen remodel in Los Angeles with a double-bowl sink, raised-panel cabinets, light wood cabinets, tile countertops, white backsplash, porcelain backsplash, stainless steel appliances and white countertops
Inspiration for a small 1960s galley porcelain tile and beige floor eat-in kitchen remodel in Los Angeles with a double-bowl sink, raised-panel cabinets, light wood cabinets, tile countertops, white backsplash, porcelain backsplash, stainless steel appliances and white countertops
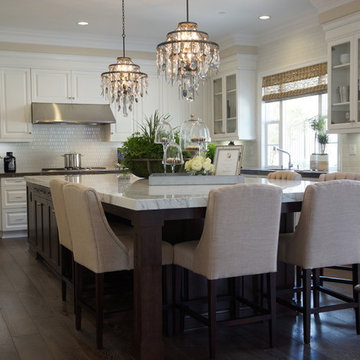
Model 2 kitchen island with white natural stone island countertop and dark wood base surrounded by white cabinetry
Open concept kitchen - large mediterranean l-shaped dark wood floor open concept kitchen idea in San Diego with a double-bowl sink, glass-front cabinets, white cabinets, granite countertops, white backsplash, porcelain backsplash, stainless steel appliances and an island
Open concept kitchen - large mediterranean l-shaped dark wood floor open concept kitchen idea in San Diego with a double-bowl sink, glass-front cabinets, white cabinets, granite countertops, white backsplash, porcelain backsplash, stainless steel appliances and an island

The dark wood floors of the kitchen are balanced with white inset shaker cabinets with a light brown polished countertop. The wall cabinets feature glass doors and are topped with tall crown molding. Brass hardware has been used for all the cabinets. For the backsplash, we have used a soft beige. The countertop features a double bowl undermount sink with a gooseneck faucet. The windows feature roman shades in a floral print. A white BlueStar range is topped with a custom hood.
Project by Portland interior design studio Jenni Leasia Interior Design. Also serving Lake Oswego, West Linn, Vancouver, Sherwood, Camas, Oregon City, Beaverton, and the whole of Greater Portland.
For more about Jenni Leasia Interior Design, click here: https://www.jennileasiadesign.com/
To learn more about this project, click here:
https://www.jennileasiadesign.com/montgomery

Gilbertson Photography
Huge trendy galley porcelain tile eat-in kitchen photo in Minneapolis with a double-bowl sink, flat-panel cabinets, light wood cabinets, white backsplash, granite countertops, porcelain backsplash, paneled appliances and an island
Huge trendy galley porcelain tile eat-in kitchen photo in Minneapolis with a double-bowl sink, flat-panel cabinets, light wood cabinets, white backsplash, granite countertops, porcelain backsplash, paneled appliances and an island
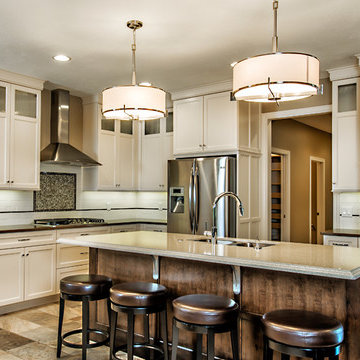
Mid-sized transitional l-shaped porcelain tile open concept kitchen photo in Other with a double-bowl sink, flat-panel cabinets, white cabinets, quartz countertops, yellow backsplash, porcelain backsplash and stainless steel appliances
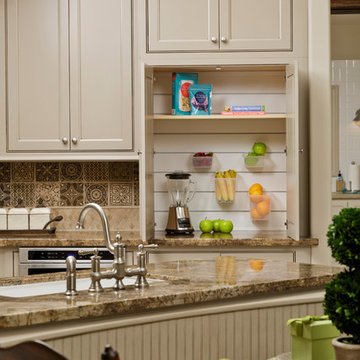
Kolanowski Studio
Example of a large classic porcelain tile eat-in kitchen design in Houston with a double-bowl sink, raised-panel cabinets, distressed cabinets, granite countertops, porcelain backsplash, stainless steel appliances and an island
Example of a large classic porcelain tile eat-in kitchen design in Houston with a double-bowl sink, raised-panel cabinets, distressed cabinets, granite countertops, porcelain backsplash, stainless steel appliances and an island
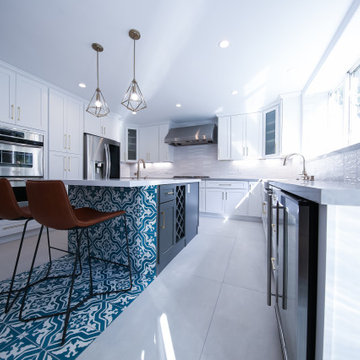
complete kitchen and general remodeling
Eat-in kitchen - large modern u-shaped light wood floor and brown floor eat-in kitchen idea in Los Angeles with a double-bowl sink, shaker cabinets, white cabinets, quartzite countertops, white backsplash, porcelain backsplash, stainless steel appliances, an island and white countertops
Eat-in kitchen - large modern u-shaped light wood floor and brown floor eat-in kitchen idea in Los Angeles with a double-bowl sink, shaker cabinets, white cabinets, quartzite countertops, white backsplash, porcelain backsplash, stainless steel appliances, an island and white countertops
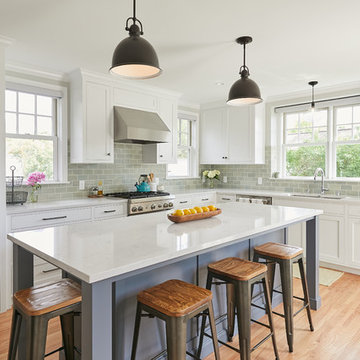
Inspiration for a transitional l-shaped medium tone wood floor and brown floor enclosed kitchen remodel in Minneapolis with a double-bowl sink, shaker cabinets, white cabinets, quartz countertops, green backsplash, porcelain backsplash, stainless steel appliances, an island and white countertops
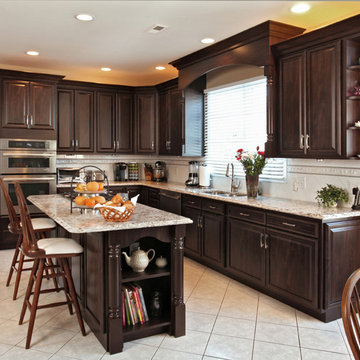
This Elite plus style kitchen is a sophisticated design that will never go out of style. Classic lines and contrasting palette are complemented with arched balance and half legs to create a beautiful focal point. Bellingham Cambria countertops are durable and gorgeous!
David Glasofer
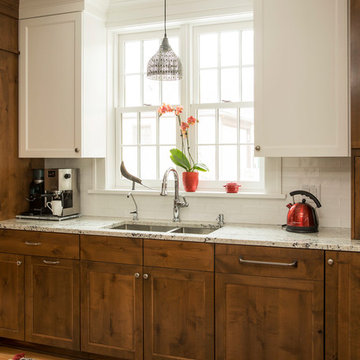
Delightful 1930's home on the parkway needed a major kitchen remodel which lead to expanding the sunroom and opening them up to each other. Above a master bedroom and bath were added to make this home live larger than it's square footage would bely.
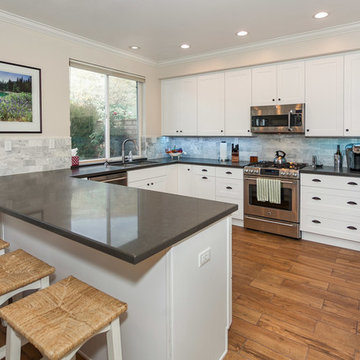
Laura
Mid-sized trendy u-shaped light wood floor and brown floor kitchen photo in Los Angeles with a double-bowl sink, shaker cabinets, white cabinets, quartz countertops, white backsplash, porcelain backsplash, stainless steel appliances and a peninsula
Mid-sized trendy u-shaped light wood floor and brown floor kitchen photo in Los Angeles with a double-bowl sink, shaker cabinets, white cabinets, quartz countertops, white backsplash, porcelain backsplash, stainless steel appliances and a peninsula
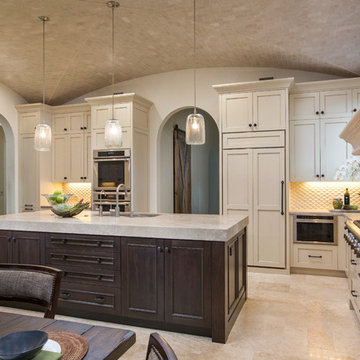
Example of a large transitional u-shaped travertine floor eat-in kitchen design in Jacksonville with a double-bowl sink, shaker cabinets, beige cabinets, beige backsplash, stainless steel appliances, an island and porcelain backsplash
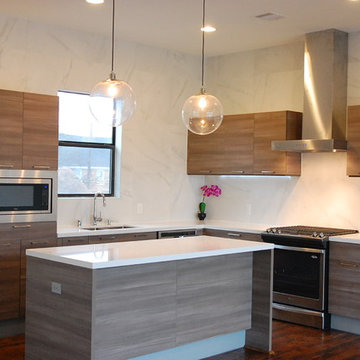
Small minimalist l-shaped medium tone wood floor eat-in kitchen photo in Houston with a double-bowl sink, flat-panel cabinets, gray cabinets, quartz countertops, white backsplash, porcelain backsplash, stainless steel appliances and an island
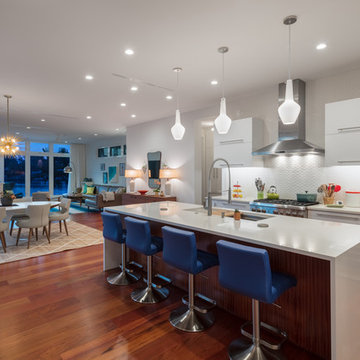
Ryan Gamma Photography
Large trendy u-shaped brown floor and medium tone wood floor open concept kitchen photo in Tampa with a double-bowl sink, flat-panel cabinets, white cabinets, white backsplash, porcelain backsplash, an island, stainless steel appliances and quartz countertops
Large trendy u-shaped brown floor and medium tone wood floor open concept kitchen photo in Tampa with a double-bowl sink, flat-panel cabinets, white cabinets, white backsplash, porcelain backsplash, an island, stainless steel appliances and quartz countertops
Kitchen with a Double-Bowl Sink and Porcelain Backsplash Ideas
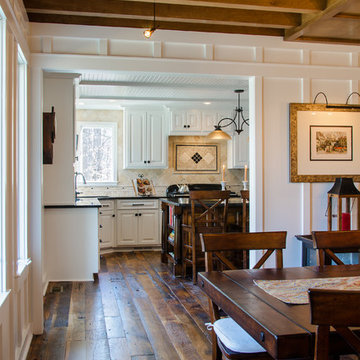
John Magor
Inspiration for a mid-sized farmhouse u-shaped dark wood floor eat-in kitchen remodel in Richmond with a double-bowl sink, raised-panel cabinets, white cabinets, granite countertops, brown backsplash, porcelain backsplash, black appliances and an island
Inspiration for a mid-sized farmhouse u-shaped dark wood floor eat-in kitchen remodel in Richmond with a double-bowl sink, raised-panel cabinets, white cabinets, granite countertops, brown backsplash, porcelain backsplash, black appliances and an island
1





