Kitchen with a Double-Bowl Sink Ideas
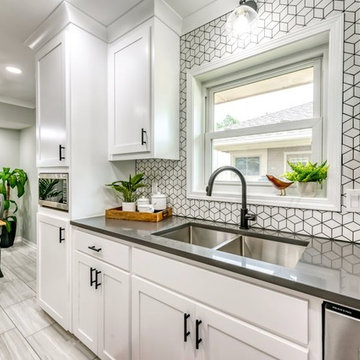
Jeff McGee, Virtual Tours By Jeff
Inspiration for a small modern galley porcelain tile and white floor eat-in kitchen remodel in Other with a double-bowl sink, shaker cabinets, white cabinets, quartzite countertops, white backsplash, porcelain backsplash, stainless steel appliances and gray countertops
Inspiration for a small modern galley porcelain tile and white floor eat-in kitchen remodel in Other with a double-bowl sink, shaker cabinets, white cabinets, quartzite countertops, white backsplash, porcelain backsplash, stainless steel appliances and gray countertops
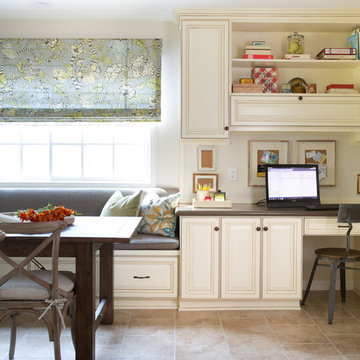
Inspiration for a mid-sized transitional ceramic tile eat-in kitchen remodel in Los Angeles with quartz countertops, subway tile backsplash, stainless steel appliances, an island, a double-bowl sink, raised-panel cabinets, white cabinets and beige backsplash
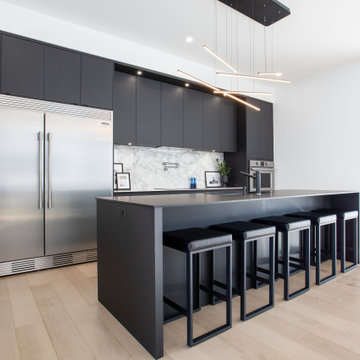
Clean cut, modern, and magnificent!
Rochon custom made black flat panel cabinets and center island set the tone for this open and airy contemporary kitchen and great room. The island lights add a touch of whimsical . The kitchen also features an extra large Frigidaire refrigerator and freezer and wall oven.
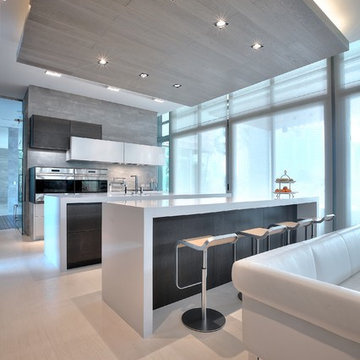
Golden Beach Residence - Leicht Kitchen Design
Example of a large minimalist galley light wood floor eat-in kitchen design in Miami with a double-bowl sink, flat-panel cabinets, white cabinets, quartz countertops, gray backsplash, ceramic backsplash, stainless steel appliances and two islands
Example of a large minimalist galley light wood floor eat-in kitchen design in Miami with a double-bowl sink, flat-panel cabinets, white cabinets, quartz countertops, gray backsplash, ceramic backsplash, stainless steel appliances and two islands
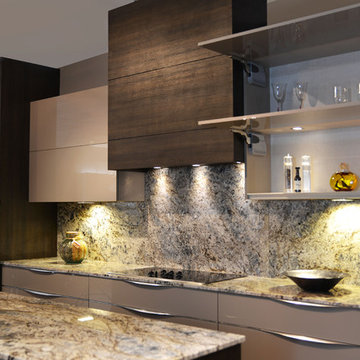
Example of a mid-sized minimalist u-shaped dark wood floor eat-in kitchen design in Miami with a double-bowl sink, flat-panel cabinets, dark wood cabinets, marble countertops, white backsplash, stainless steel appliances and an island
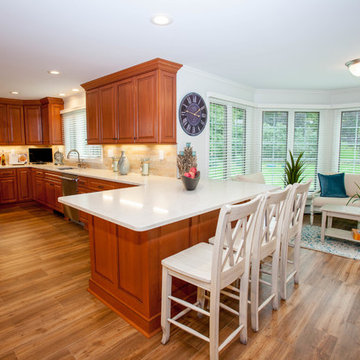
Example of a large classic u-shaped medium tone wood floor eat-in kitchen design in Orange County with a double-bowl sink, raised-panel cabinets, medium tone wood cabinets, quartzite countertops, beige backsplash, ceramic backsplash and stainless steel appliances
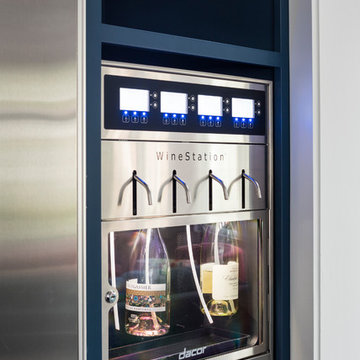
A hip young family moving from Boston tackled an enormous makeover of an antique colonial revival home in downtown Larchmont. The kitchen area was quite spacious but benefitted from a small bump out for a banquette and additional windows. Navy blue island and tall cabinetry matched to Benjamin Moore’s Van Deusen blue is balanced by crisp white (Benjamin Moore’s Chantilly Lace) cabinetry on the perimeter. The mid-century inspired suspended fireplace adds warmth and style to the kitchen. A tile covered range hood blends the ventilation into the walls. Brushed brass hardware by Lewis Dolan in a contemporary T-bar shape offer clean lines in a warm metallic tone.
White Marble countertops on the perimeter are balanced by white quartz composite on the island. Kitchen design and custom cabinetry by Studio Dearborn. Countertops by Rye Marble. Refrigerator--Subzero; Range—Viking French door oven--Viking. Dacor Wine Station. Dishwashers—Bosch. Ventilation—Best. Hardware—Lewis Dolan. Lighting—Rejuvenation. Sink--Franke. Stools—Soho Concept. Photography Adam Kane Macchia.
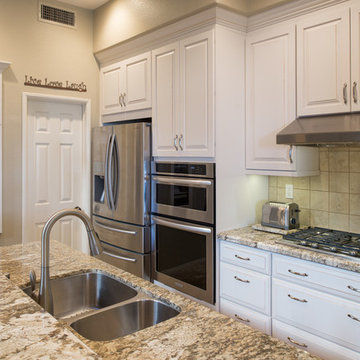
Chula- cool modern, glass blue and gray back splash (FB & Houzz)
This galley style San Diego kitchen is located in Chula Vista, California. The kitchen was designed with a modern theme. The cappuccino finish Starmark cabinets compliments the white granite countertops with a smooth waterfall edge that wraps around the kitchen. Also, the cappuccino finish, floor-to-ceiling cabinets provide abundant storage space above the counter and surrounding the refrigerator, microwave, and oven. Additionally, the blue/gray toned brick pattern backsplash behind the hood range and stove provides a beautiful accent for the floating shelves. Overall, this kitchen remodel was designed to update and provide an exquisite place for the homeowners to cook their meals in.
Employee of the Week
This intrinsic master suite remodel is located in Scripps Ranch, California. The bathroom designed followed a contemporary style. The StarMark maple ridgeville caramel chocolate vanity pairs well with the gorgeous granite countertop and backsplash. Also, the amazing biscuit soaking tub is designed to sit side by side with a beautiful walk-in shower. The existing travertine floor is integrated beautifully into the design that it makes it seem like they are brand new. Overall, this splendid bathroom remodel showcases what we can turn any bathroom to a dream oasis.
This L-shaped style kitchen with an island is located in Scripps Ranch, California. The kitchen was designed with a modern theme. The kitchen features marshmallow cream colored StarMark cabinets with a bronze glaze. The StarMark cabinets are made from maple wood and they compliment the quartz countertops nicely. Also, the cabinets have a bit in variation such as the clear glass panel doors and the amazing area for the homeowners to store their wine collection. The 4"x4" travertine tile backsplash provides an additional aesthetic appeal to the entire kitchen. Overall, this kitchen was designed to not only update and provide the homeowners with a dream kitchen, but also a place to call the heart of the home. Photos by Scott Basile.
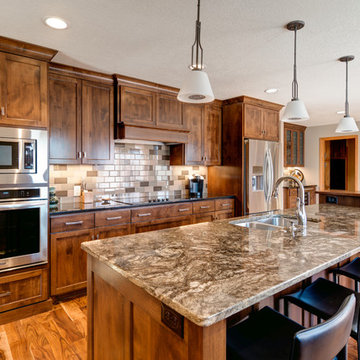
Remodeled kitchen featuring acacia wood floors, alder cabinetry and a kayrus granite island top.
(Todd Myra Photography)
Example of a mid-sized transitional single-wall medium tone wood floor and brown floor eat-in kitchen design in Minneapolis with a double-bowl sink, shaker cabinets, medium tone wood cabinets, granite countertops, multicolored backsplash, stainless steel appliances, an island and subway tile backsplash
Example of a mid-sized transitional single-wall medium tone wood floor and brown floor eat-in kitchen design in Minneapolis with a double-bowl sink, shaker cabinets, medium tone wood cabinets, granite countertops, multicolored backsplash, stainless steel appliances, an island and subway tile backsplash
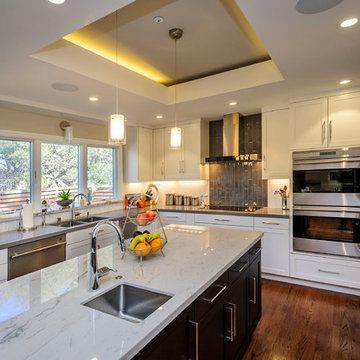
Photography, Dennis Mayer
Inspiration for a transitional u-shaped kitchen remodel in San Francisco with a double-bowl sink, flat-panel cabinets, white cabinets, gray backsplash, subway tile backsplash and stainless steel appliances
Inspiration for a transitional u-shaped kitchen remodel in San Francisco with a double-bowl sink, flat-panel cabinets, white cabinets, gray backsplash, subway tile backsplash and stainless steel appliances
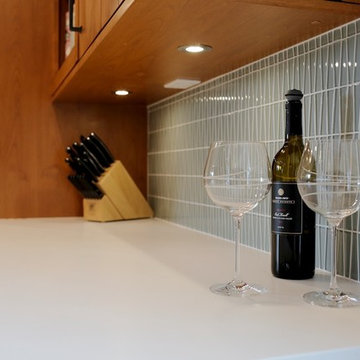
We incorporated the outlets at the bottom of the cabinets to give this beautiful backsplash the attention it deserves. Complemented by engineered quartz surface in honed finish, created an organic and modern feel.
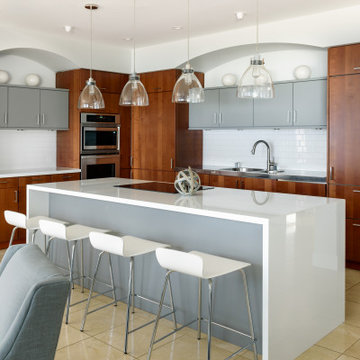
Example of a trendy l-shaped beige floor eat-in kitchen design in Hawaii with a double-bowl sink, flat-panel cabinets, medium tone wood cabinets, white backsplash, subway tile backsplash, paneled appliances, an island and white countertops
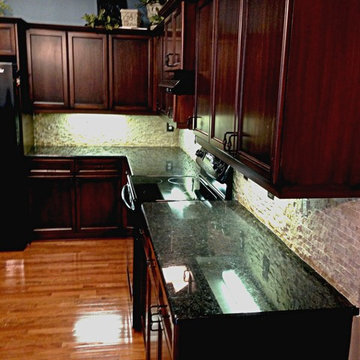
Coffee Brown Granite (it looks a little green in the pictures but it has mostly brown in it) with groutless tile (from Daltile) backsplash.
Inspiration for a mid-sized transitional light wood floor open concept kitchen remodel in Kansas City with a double-bowl sink, recessed-panel cabinets, dark wood cabinets, granite countertops, gray backsplash, stone tile backsplash and an island
Inspiration for a mid-sized transitional light wood floor open concept kitchen remodel in Kansas City with a double-bowl sink, recessed-panel cabinets, dark wood cabinets, granite countertops, gray backsplash, stone tile backsplash and an island
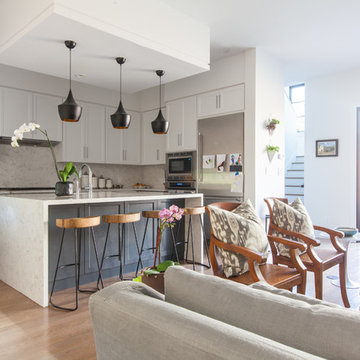
Inspiration for a mid-sized transitional u-shaped medium tone wood floor open concept kitchen remodel in Dallas with a double-bowl sink, shaker cabinets, white cabinets, quartz countertops, white backsplash, stone slab backsplash, stainless steel appliances and an island
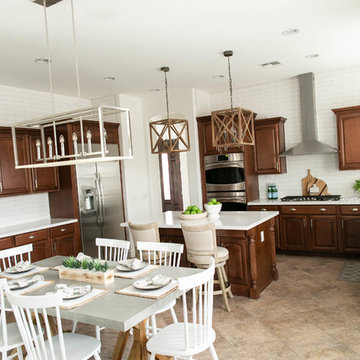
kept cabinet color the same and just used neutral and white colors for all surrounding hardscapes to make the room feel filled with light and bright.
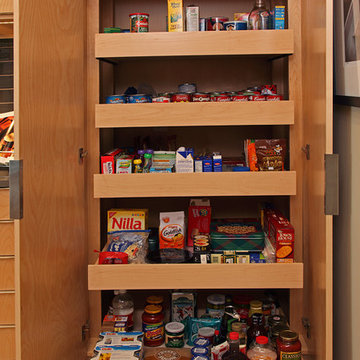
Page Photography
Mid-sized minimalist u-shaped porcelain tile enclosed kitchen photo in Minneapolis with a double-bowl sink, flat-panel cabinets, light wood cabinets, quartz countertops, gray backsplash, glass tile backsplash, stainless steel appliances and an island
Mid-sized minimalist u-shaped porcelain tile enclosed kitchen photo in Minneapolis with a double-bowl sink, flat-panel cabinets, light wood cabinets, quartz countertops, gray backsplash, glass tile backsplash, stainless steel appliances and an island

Photos by Roehner + Ryan
Inspiration for a modern l-shaped porcelain tile and gray floor eat-in kitchen remodel in Phoenix with a double-bowl sink, flat-panel cabinets, medium tone wood cabinets, quartz countertops, quartz backsplash, paneled appliances and an island
Inspiration for a modern l-shaped porcelain tile and gray floor eat-in kitchen remodel in Phoenix with a double-bowl sink, flat-panel cabinets, medium tone wood cabinets, quartz countertops, quartz backsplash, paneled appliances and an island
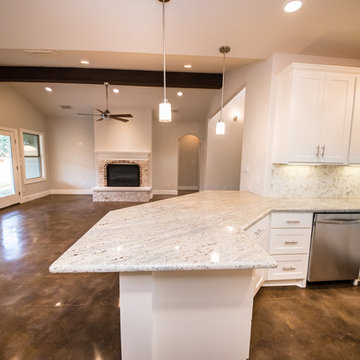
The main living space is very open with lots of natural light. The front entry walks directly into the great room with an exposed ceiling beam and a stone fireplace which matches the exterior Castle Stone. This picture was taken from the dining area.
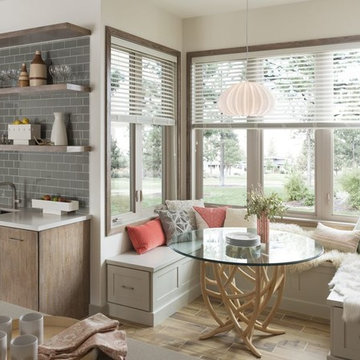
Inspiration for a mid-sized transitional galley light wood floor and brown floor eat-in kitchen remodel in Cedar Rapids with flat-panel cabinets, medium tone wood cabinets, quartz countertops, gray backsplash, glass tile backsplash, stainless steel appliances, an island and a double-bowl sink
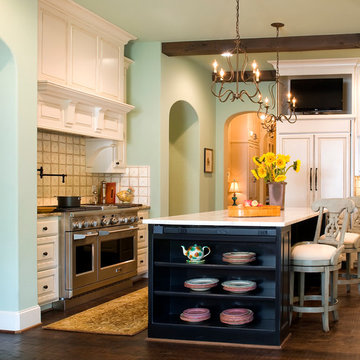
Mid-sized elegant u-shaped dark wood floor eat-in kitchen photo in Los Angeles with raised-panel cabinets, white backsplash, a double-bowl sink, white cabinets, quartz countertops, ceramic backsplash, stainless steel appliances and an island
Kitchen with a Double-Bowl Sink Ideas
64





