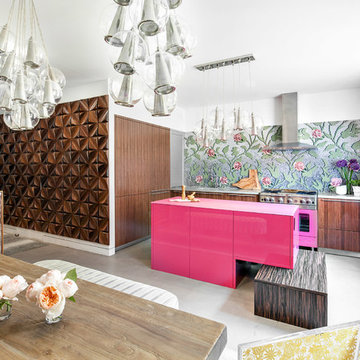Kitchen with a Double-Bowl Sink and Concrete Countertops Ideas
Refine by:
Budget
Sort by:Popular Today
1 - 20 of 1,160 photos

Custom Concrete Countertops by Hard Topix. Perimeter is a light grind finish and the Island is a darker natural/textured finish.
Urban l-shaped dark wood floor kitchen photo in Grand Rapids with a double-bowl sink, recessed-panel cabinets, white cabinets, concrete countertops, stainless steel appliances and an island
Urban l-shaped dark wood floor kitchen photo in Grand Rapids with a double-bowl sink, recessed-panel cabinets, white cabinets, concrete countertops, stainless steel appliances and an island
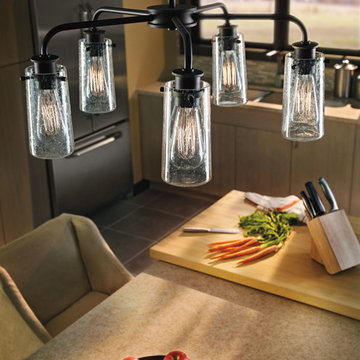
Black above pendant light fixture
Mid-sized transitional galley terra-cotta tile enclosed kitchen photo in New York with a double-bowl sink, flat-panel cabinets, medium tone wood cabinets, concrete countertops, black backsplash, cement tile backsplash, black appliances and an island
Mid-sized transitional galley terra-cotta tile enclosed kitchen photo in New York with a double-bowl sink, flat-panel cabinets, medium tone wood cabinets, concrete countertops, black backsplash, cement tile backsplash, black appliances and an island

Irvin Serrano Photography
Example of a mountain style l-shaped concrete floor and gray floor open concept kitchen design in Portland Maine with a double-bowl sink, flat-panel cabinets, black cabinets, concrete countertops, multicolored backsplash, glass tile backsplash, stainless steel appliances, an island and gray countertops
Example of a mountain style l-shaped concrete floor and gray floor open concept kitchen design in Portland Maine with a double-bowl sink, flat-panel cabinets, black cabinets, concrete countertops, multicolored backsplash, glass tile backsplash, stainless steel appliances, an island and gray countertops

LALUZ Home offers more than just distinctively beautiful home products. We've also backed each style with award-winning craftsmanship, unparalleled quality
and superior service. We believe that the products you choose from LALUZ Home should exceed functionality and transform your spaces into stunning, inspiring settings.
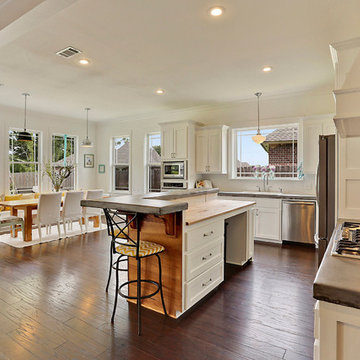
Imoto Photography
Open concept kitchen - large coastal l-shaped dark wood floor open concept kitchen idea in New Orleans with a double-bowl sink, shaker cabinets, white cabinets, concrete countertops, white backsplash, ceramic backsplash, stainless steel appliances and an island
Open concept kitchen - large coastal l-shaped dark wood floor open concept kitchen idea in New Orleans with a double-bowl sink, shaker cabinets, white cabinets, concrete countertops, white backsplash, ceramic backsplash, stainless steel appliances and an island
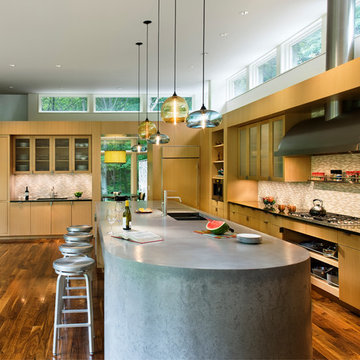
Kitchen. Custom beach cabinetry, 15 foot long cast-in-place concrete island with custom stainless steel sink.
Photo Credit: David Sundberg, Esto Photographics
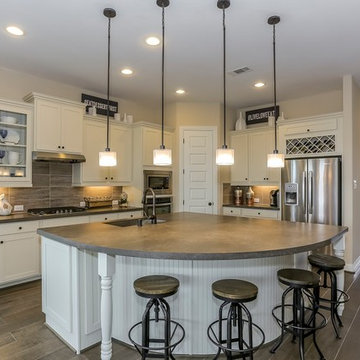
Eat-in kitchen - large farmhouse l-shaped medium tone wood floor and brown floor eat-in kitchen idea in Other with a double-bowl sink, recessed-panel cabinets, white cabinets, concrete countertops, gray backsplash, porcelain backsplash, stainless steel appliances and an island
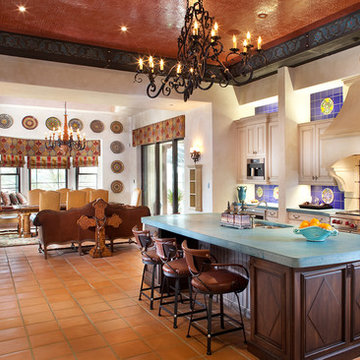
Example of a large tuscan l-shaped ceramic tile eat-in kitchen design in Tampa with concrete countertops, an island, a double-bowl sink, white cabinets, blue backsplash, ceramic backsplash, raised-panel cabinets and stainless steel appliances
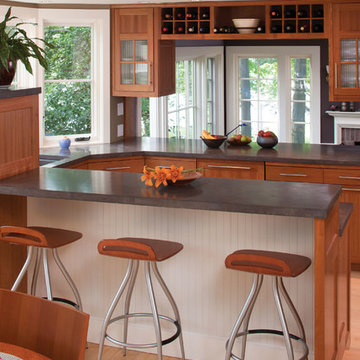
Kitchen renovation. Reconfiguration with cherry cabinetry, custom concrete counters, wall opened into living room.
John W. Hession/Photos
Mid-sized elegant u-shaped light wood floor eat-in kitchen photo in Boston with a double-bowl sink, flat-panel cabinets, medium tone wood cabinets, concrete countertops and stainless steel appliances
Mid-sized elegant u-shaped light wood floor eat-in kitchen photo in Boston with a double-bowl sink, flat-panel cabinets, medium tone wood cabinets, concrete countertops and stainless steel appliances
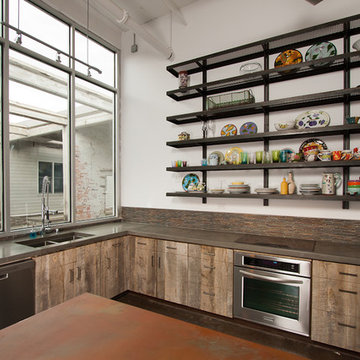
Architect: Kelin Perry, Atlanta, GA;
Ann Packwood Photography
Large eclectic l-shaped kitchen photo in Atlanta with a double-bowl sink, flat-panel cabinets, distressed cabinets, concrete countertops, multicolored backsplash, stainless steel appliances and an island
Large eclectic l-shaped kitchen photo in Atlanta with a double-bowl sink, flat-panel cabinets, distressed cabinets, concrete countertops, multicolored backsplash, stainless steel appliances and an island
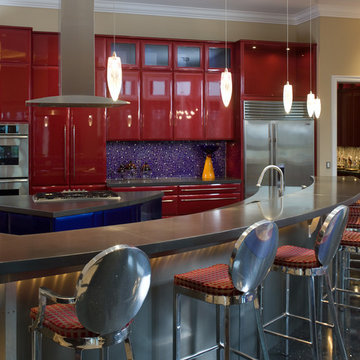
Josh Gibson
Example of a trendy concrete floor kitchen design in Charlotte with a double-bowl sink, concrete countertops, blue backsplash, glass tile backsplash and stainless steel appliances
Example of a trendy concrete floor kitchen design in Charlotte with a double-bowl sink, concrete countertops, blue backsplash, glass tile backsplash and stainless steel appliances

Mid-sized eclectic u-shaped medium tone wood floor and brown floor eat-in kitchen photo in Phoenix with a double-bowl sink, raised-panel cabinets, medium tone wood cabinets, concrete countertops, black backsplash, ceramic backsplash, white appliances, an island and white countertops
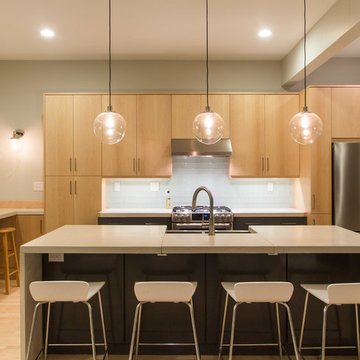
Jason Hall Photography
Example of a large trendy galley light wood floor eat-in kitchen design in Louisville with a double-bowl sink, flat-panel cabinets, light wood cabinets, concrete countertops, white backsplash, glass tile backsplash, stainless steel appliances and an island
Example of a large trendy galley light wood floor eat-in kitchen design in Louisville with a double-bowl sink, flat-panel cabinets, light wood cabinets, concrete countertops, white backsplash, glass tile backsplash, stainless steel appliances and an island
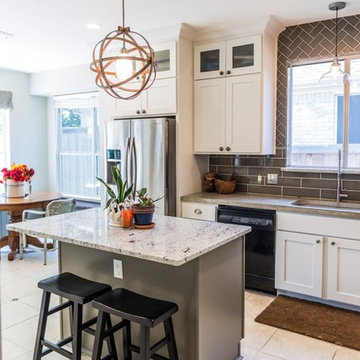
Darby Kate Photography
Urban ceramic tile kitchen photo in Dallas with a double-bowl sink, flat-panel cabinets, white cabinets, concrete countertops, gray backsplash, ceramic backsplash, stainless steel appliances and an island
Urban ceramic tile kitchen photo in Dallas with a double-bowl sink, flat-panel cabinets, white cabinets, concrete countertops, gray backsplash, ceramic backsplash, stainless steel appliances and an island
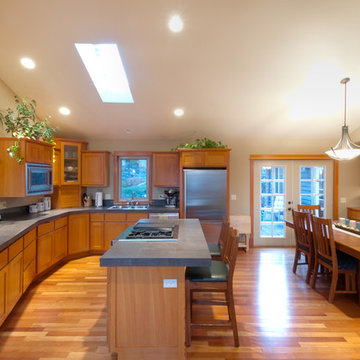
The Telgenhoff Residence uses a complex blend of material, texture and color to create a architectural design that reflects the Northwest Lifestyle. This project was completely designed and constructed by Craig L. Telgenhoff.
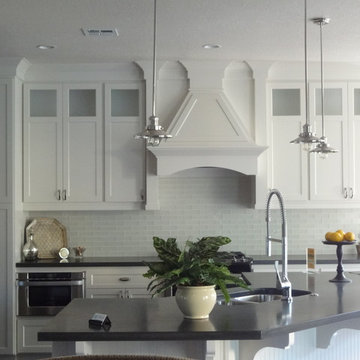
Builder/Remodeler: Mike Riddle Construction, LLC- Mike Riddle....Materials provided by: Cherry City Interiors & Design....Interior Design by: Shelli Dierck....Photographs by: Shelli Dierck
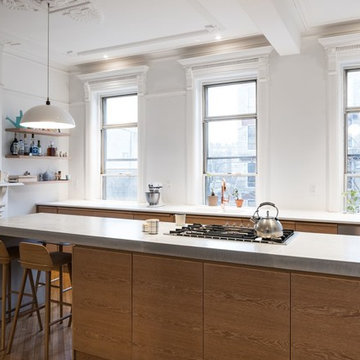
The whole kitchen sits below counter-height, making the kitchen feel brighter and more open.
Photo Credit: Alan Tansey
Inspiration for a mid-sized contemporary single-wall light wood floor enclosed kitchen remodel in New York with a double-bowl sink, flat-panel cabinets, light wood cabinets, concrete countertops, white backsplash, stainless steel appliances and an island
Inspiration for a mid-sized contemporary single-wall light wood floor enclosed kitchen remodel in New York with a double-bowl sink, flat-panel cabinets, light wood cabinets, concrete countertops, white backsplash, stainless steel appliances and an island
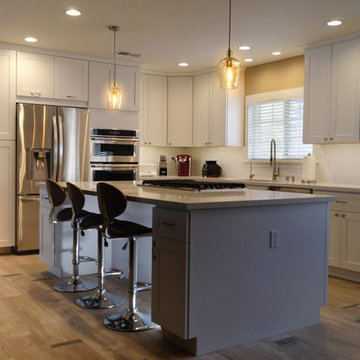
Built in 1962 this home was ready for a kitchen update.
Inspiration for a mid-sized transitional l-shaped light wood floor and brown floor eat-in kitchen remodel in Los Angeles with a double-bowl sink, white cabinets, concrete countertops, white backsplash, subway tile backsplash, stainless steel appliances, an island and shaker cabinets
Inspiration for a mid-sized transitional l-shaped light wood floor and brown floor eat-in kitchen remodel in Los Angeles with a double-bowl sink, white cabinets, concrete countertops, white backsplash, subway tile backsplash, stainless steel appliances, an island and shaker cabinets
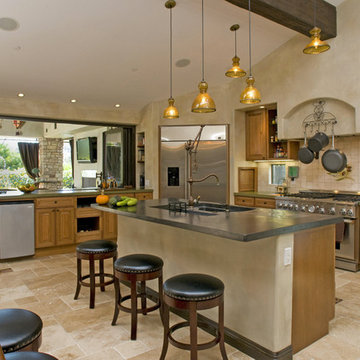
Open concept kitchen - large contemporary l-shaped ceramic tile open concept kitchen idea in San Diego with a double-bowl sink, recessed-panel cabinets, medium tone wood cabinets, concrete countertops, beige backsplash, cement tile backsplash, stainless steel appliances and an island
Kitchen with a Double-Bowl Sink and Concrete Countertops Ideas
1






