U-Shaped Kitchen with a Double-Bowl Sink Ideas
Refine by:
Budget
Sort by:Popular Today
1 - 20 of 38,327 photos
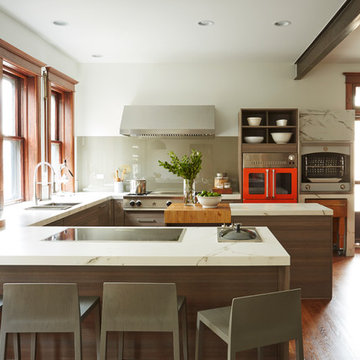
Example of a trendy u-shaped medium tone wood floor and orange floor kitchen design in Chicago with a double-bowl sink, open cabinets, gray backsplash, glass sheet backsplash, colored appliances and two islands

One enters the large pantry through a wood sliding barn door with old-world metal door hardware; a perfect use for a door style that, both open and closed, adds beauty, texture and a sense of history. The kitchen features interior lit cabinets, subway tile backsplash, and double wall ovens.
Photo Credit: David A. Beckwith

photo credit: Dennis Jourdan Photography
Example of a large classic u-shaped light wood floor and brown floor eat-in kitchen design in Chicago with a double-bowl sink, recessed-panel cabinets, white cabinets, quartzite countertops, multicolored backsplash, paneled appliances, an island and multicolored countertops
Example of a large classic u-shaped light wood floor and brown floor eat-in kitchen design in Chicago with a double-bowl sink, recessed-panel cabinets, white cabinets, quartzite countertops, multicolored backsplash, paneled appliances, an island and multicolored countertops
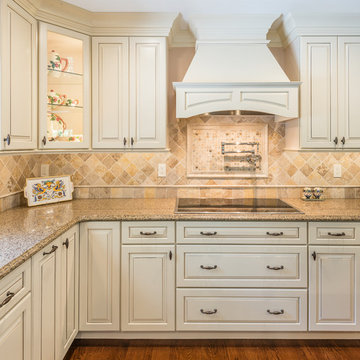
Elaine Fredrick Photography
Mid-sized elegant u-shaped dark wood floor and brown floor eat-in kitchen photo in Providence with a double-bowl sink, raised-panel cabinets, white cabinets, granite countertops, beige backsplash, ceramic backsplash, stainless steel appliances and an island
Mid-sized elegant u-shaped dark wood floor and brown floor eat-in kitchen photo in Providence with a double-bowl sink, raised-panel cabinets, white cabinets, granite countertops, beige backsplash, ceramic backsplash, stainless steel appliances and an island
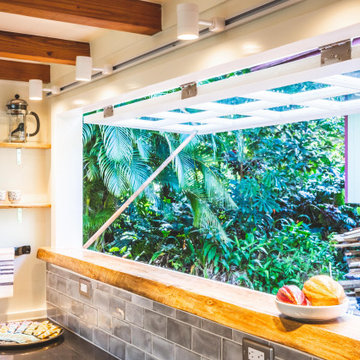
Thick curly Hawaiian mango wood acts as a sill for this awning pass-through window. It's almost a bartop on it's own.
Example of a small beach style u-shaped laminate floor and brown floor kitchen design in Hawaii with a double-bowl sink, flat-panel cabinets, black cabinets, stainless steel countertops, gray backsplash, ceramic backsplash, stainless steel appliances, no island and gray countertops
Example of a small beach style u-shaped laminate floor and brown floor kitchen design in Hawaii with a double-bowl sink, flat-panel cabinets, black cabinets, stainless steel countertops, gray backsplash, ceramic backsplash, stainless steel appliances, no island and gray countertops
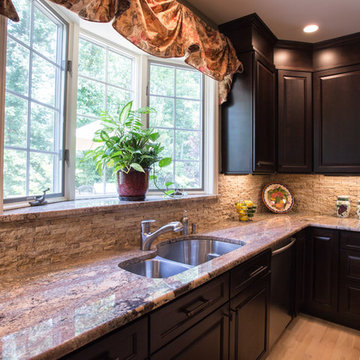
Drawing inspiration from old-world Europe, Tuscan-style decorating is never short on drama or elegance. We brought a touch of that old-world charm into this home with design elements that looks refined, warm, and just a touch of rustic. This Tuscan kitchen design is basically inspired by Italian forms and designs.
Granite -Juparana Crema Bordeaux
Backsplash - Tam Petra Stone Orsini - Listello - ABCF (Pencil) - 1x12 - ABC
Photo Credit - Blackstock Photography

Example of a mid-sized 1950s u-shaped medium tone wood floor eat-in kitchen design in Minneapolis with a double-bowl sink, flat-panel cabinets, gray cabinets, quartz countertops, gray backsplash, stainless steel appliances, an island and white countertops

The kitchen cabinets are high gloss lacquer with lava stone counters for a crisp modern look.
Anice Hoachlander, Hoachlander Davis Photography, LLC
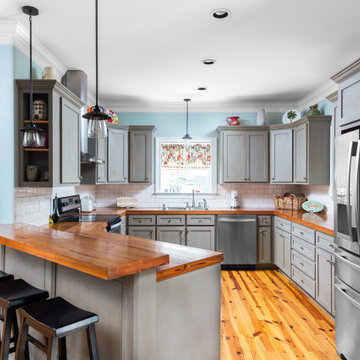
Enclosed kitchen - mid-sized transitional u-shaped medium tone wood floor and brown floor enclosed kitchen idea in Charleston with gray cabinets, wood countertops, white backsplash, stainless steel appliances, no island, a double-bowl sink and brown countertops

Photography: Anice Hoachlander, Hoachlander Davis Photography.
Mid-sized mid-century modern u-shaped light wood floor and brown floor open concept kitchen photo in DC Metro with flat-panel cabinets, white cabinets, marble countertops, marble backsplash, an island, a double-bowl sink, white backsplash and stainless steel appliances
Mid-sized mid-century modern u-shaped light wood floor and brown floor open concept kitchen photo in DC Metro with flat-panel cabinets, white cabinets, marble countertops, marble backsplash, an island, a double-bowl sink, white backsplash and stainless steel appliances

Eat-in kitchen - large traditional u-shaped medium tone wood floor eat-in kitchen idea in Orange County with raised-panel cabinets, medium tone wood cabinets, quartzite countertops, beige backsplash, ceramic backsplash, stainless steel appliances and a double-bowl sink

Denise Baur Photography
Inspiration for a large rustic u-shaped dark wood floor and brown floor enclosed kitchen remodel in Minneapolis with a double-bowl sink, shaker cabinets, dark wood cabinets, granite countertops, white backsplash, subway tile backsplash, stainless steel appliances and an island
Inspiration for a large rustic u-shaped dark wood floor and brown floor enclosed kitchen remodel in Minneapolis with a double-bowl sink, shaker cabinets, dark wood cabinets, granite countertops, white backsplash, subway tile backsplash, stainless steel appliances and an island

10x10 Modern Kitchen Cabinet from $1800. Our modern kitchen cabinet door is made of HDF (high-density fiber) board laminated with high quality thermofoils in various finishes and color.
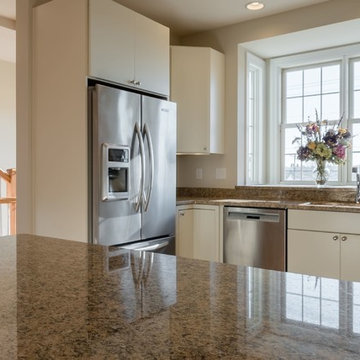
Denniston Place is an 8-unit luxury townhome project in Lewes, Delaware. Located on Savannah road, Denniston Place is within walking distance of Lewes Beach and various dining and shopping options.
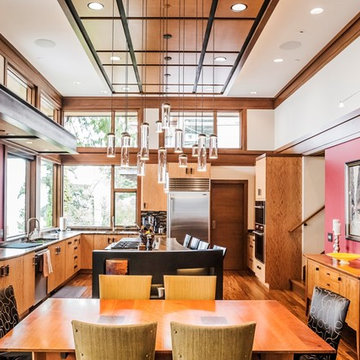
A Japan-inspired kitchen remodel.
Example of a mid-sized mid-century modern u-shaped medium tone wood floor and brown floor eat-in kitchen design in Seattle with a double-bowl sink, flat-panel cabinets, medium tone wood cabinets, wood countertops, stainless steel appliances and an island
Example of a mid-sized mid-century modern u-shaped medium tone wood floor and brown floor eat-in kitchen design in Seattle with a double-bowl sink, flat-panel cabinets, medium tone wood cabinets, wood countertops, stainless steel appliances and an island

Scott DuBose Photography
Example of a mid-sized transitional u-shaped medium tone wood floor and brown floor kitchen design in San Francisco with quartz countertops, white backsplash, stainless steel appliances, no island, white countertops, a double-bowl sink, shaker cabinets and gray cabinets
Example of a mid-sized transitional u-shaped medium tone wood floor and brown floor kitchen design in San Francisco with quartz countertops, white backsplash, stainless steel appliances, no island, white countertops, a double-bowl sink, shaker cabinets and gray cabinets

Kitchen
Built Photo
Eat-in kitchen - large 1950s u-shaped concrete floor and gray floor eat-in kitchen idea in Portland with a double-bowl sink, flat-panel cabinets, dark wood cabinets, quartzite countertops, white backsplash, ceramic backsplash, stainless steel appliances and an island
Eat-in kitchen - large 1950s u-shaped concrete floor and gray floor eat-in kitchen idea in Portland with a double-bowl sink, flat-panel cabinets, dark wood cabinets, quartzite countertops, white backsplash, ceramic backsplash, stainless steel appliances and an island

Desperate to update their small, quaint, urban home we came up with a clean modern design that gave them more storage and a sassy look.
Inspiration for a small modern u-shaped vinyl floor and gray floor enclosed kitchen remodel in Philadelphia with shaker cabinets, white cabinets, granite countertops, white backsplash, ceramic backsplash, stainless steel appliances, no island, gray countertops and a double-bowl sink
Inspiration for a small modern u-shaped vinyl floor and gray floor enclosed kitchen remodel in Philadelphia with shaker cabinets, white cabinets, granite countertops, white backsplash, ceramic backsplash, stainless steel appliances, no island, gray countertops and a double-bowl sink
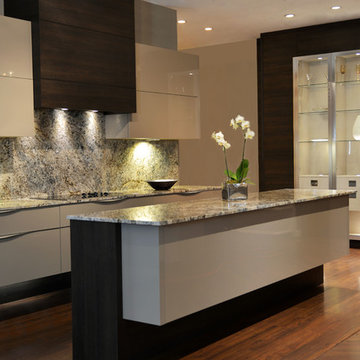
Eat-in kitchen - mid-sized modern u-shaped dark wood floor eat-in kitchen idea in Miami with a double-bowl sink, flat-panel cabinets, dark wood cabinets, marble countertops, white backsplash, stainless steel appliances and an island
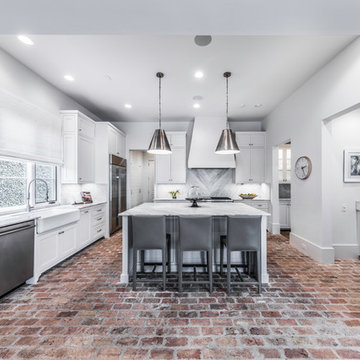
Inspiration for a large mediterranean u-shaped brick floor and white floor eat-in kitchen remodel in Houston with a double-bowl sink, raised-panel cabinets, white cabinets, marble countertops, white backsplash, marble backsplash, stainless steel appliances and an island
U-Shaped Kitchen with a Double-Bowl Sink Ideas
1





