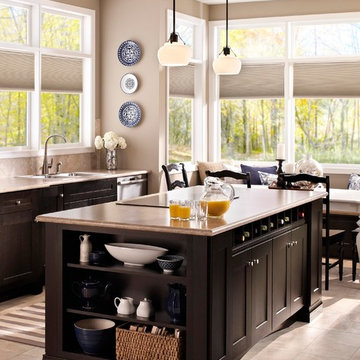Kitchen with a Drop-In Sink and Colored Appliances Ideas
Refine by:
Budget
Sort by:Popular Today
1 - 20 of 1,289 photos

Kitchen - small country l-shaped medium tone wood floor, brown floor, vaulted ceiling and wood ceiling kitchen idea in Portland with a drop-in sink, flat-panel cabinets, beige cabinets, tile countertops, white backsplash, subway tile backsplash, colored appliances, no island and white countertops
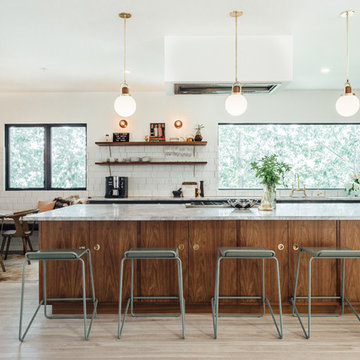
Kerri Fukui
Large eclectic l-shaped light wood floor open concept kitchen photo in Salt Lake City with a drop-in sink, flat-panel cabinets, green cabinets, marble countertops, white backsplash, ceramic backsplash, colored appliances and an island
Large eclectic l-shaped light wood floor open concept kitchen photo in Salt Lake City with a drop-in sink, flat-panel cabinets, green cabinets, marble countertops, white backsplash, ceramic backsplash, colored appliances and an island

Design: Camille Henderson Davis // Photos: Jenna Peffley
Large mid-century modern u-shaped light wood floor and beige floor kitchen photo in Los Angeles with a drop-in sink, flat-panel cabinets, white cabinets, multicolored backsplash, ceramic backsplash, colored appliances, an island and white countertops
Large mid-century modern u-shaped light wood floor and beige floor kitchen photo in Los Angeles with a drop-in sink, flat-panel cabinets, white cabinets, multicolored backsplash, ceramic backsplash, colored appliances, an island and white countertops
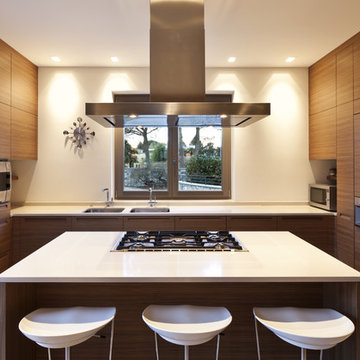
Kitchen Countertop with white granite. Modern
Eat-in kitchen - mid-sized contemporary single-wall medium tone wood floor eat-in kitchen idea in New York with a drop-in sink, medium tone wood cabinets, granite countertops, white backsplash, colored appliances and an island
Eat-in kitchen - mid-sized contemporary single-wall medium tone wood floor eat-in kitchen idea in New York with a drop-in sink, medium tone wood cabinets, granite countertops, white backsplash, colored appliances and an island
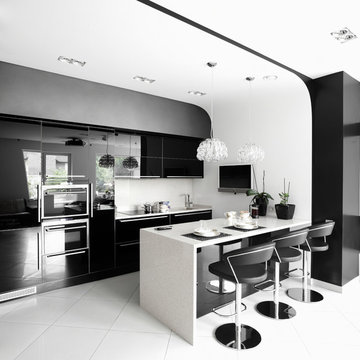
Kitchen Countertop with white granite. Modern
Example of a mid-sized trendy single-wall medium tone wood floor eat-in kitchen design in New York with a drop-in sink, medium tone wood cabinets, granite countertops, white backsplash, colored appliances and an island
Example of a mid-sized trendy single-wall medium tone wood floor eat-in kitchen design in New York with a drop-in sink, medium tone wood cabinets, granite countertops, white backsplash, colored appliances and an island
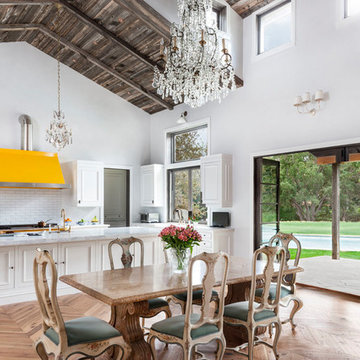
Modern Farmhouse Kitchen in Malibu, CA.
Photography: Grey Crawford
Range: La Cornue
Inspiration for a farmhouse u-shaped light wood floor and brown floor open concept kitchen remodel in Los Angeles with a drop-in sink, white cabinets, marble countertops, white backsplash, subway tile backsplash, colored appliances, an island and white countertops
Inspiration for a farmhouse u-shaped light wood floor and brown floor open concept kitchen remodel in Los Angeles with a drop-in sink, white cabinets, marble countertops, white backsplash, subway tile backsplash, colored appliances, an island and white countertops
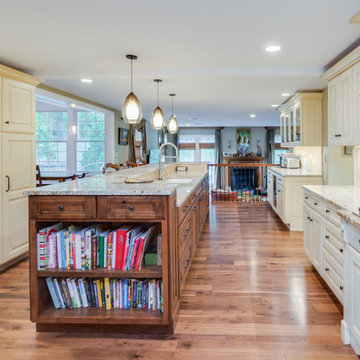
While maintaining most of the existing cabinets (with the exception of the new island and pantry storage), the small kitchen was enlarged and opened to the other living spaces. The internal spaces are bright with borrowed light and views of the outdoors.
Linda McManus Images
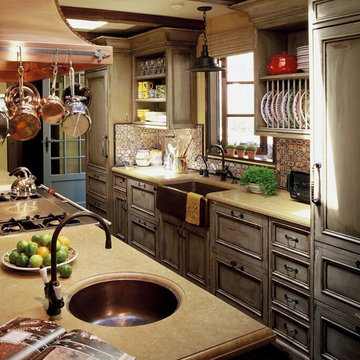
Wood detailed kitchen. Interior Designer: Tucker & Marks, Inc. Photographer: Matthew Millman
Inspiration for a large mediterranean u-shaped enclosed kitchen remodel in San Francisco with a drop-in sink, flat-panel cabinets, distressed cabinets, laminate countertops, multicolored backsplash, ceramic backsplash, colored appliances and an island
Inspiration for a large mediterranean u-shaped enclosed kitchen remodel in San Francisco with a drop-in sink, flat-panel cabinets, distressed cabinets, laminate countertops, multicolored backsplash, ceramic backsplash, colored appliances and an island
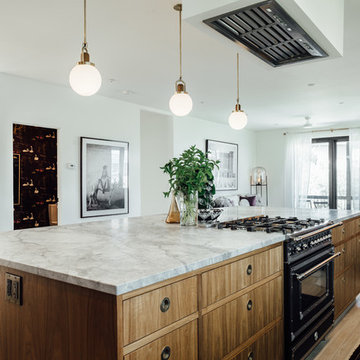
Kerri Fukui
Inspiration for a large eclectic l-shaped light wood floor open concept kitchen remodel in Salt Lake City with a drop-in sink, flat-panel cabinets, green cabinets, marble countertops, white backsplash, ceramic backsplash, colored appliances and an island
Inspiration for a large eclectic l-shaped light wood floor open concept kitchen remodel in Salt Lake City with a drop-in sink, flat-panel cabinets, green cabinets, marble countertops, white backsplash, ceramic backsplash, colored appliances and an island
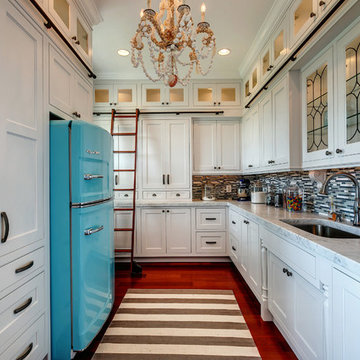
Carol Snyder
Inspiration for a mid-sized timeless l-shaped dark wood floor enclosed kitchen remodel in Baltimore with a drop-in sink, glass-front cabinets, white cabinets, granite countertops, gray backsplash, ceramic backsplash, colored appliances and no island
Inspiration for a mid-sized timeless l-shaped dark wood floor enclosed kitchen remodel in Baltimore with a drop-in sink, glass-front cabinets, white cabinets, granite countertops, gray backsplash, ceramic backsplash, colored appliances and no island
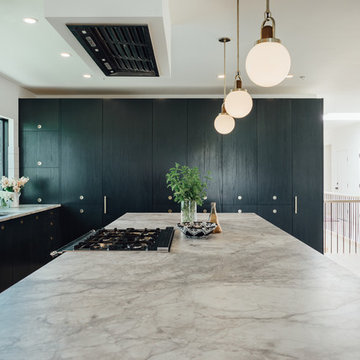
Kerri Fukui
Large eclectic l-shaped light wood floor open concept kitchen photo in Salt Lake City with a drop-in sink, flat-panel cabinets, green cabinets, marble countertops, white backsplash, ceramic backsplash, colored appliances and an island
Large eclectic l-shaped light wood floor open concept kitchen photo in Salt Lake City with a drop-in sink, flat-panel cabinets, green cabinets, marble countertops, white backsplash, ceramic backsplash, colored appliances and an island
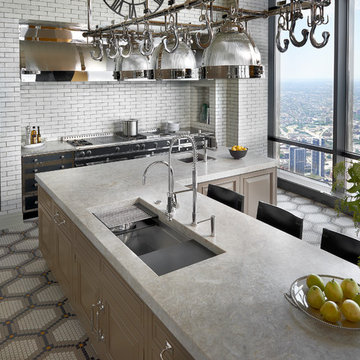
Eat-in kitchen - mid-sized traditional l-shaped porcelain tile and multicolored floor eat-in kitchen idea in Dallas with a drop-in sink, beaded inset cabinets, beige cabinets, colored appliances, an island, concrete countertops, white backsplash and subway tile backsplash
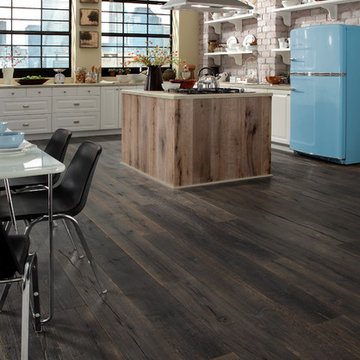
Castle Combe provides the look and feel of an ancient, reclaimed floor and combines it with the modern performance features of a 21st century engineered floor. These inspiring, beautifully aged, handcrafted FSC® 100% floors may be the most interesting, unique, head-turning floor covering AND wall panelling you’ve seen in many years. State of the art aging techniques accentuate the natural character of the wood and the ancient appearance of each plank.
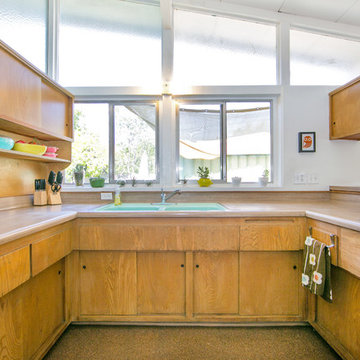
Pops of bold color accent the original bespoke wood cabinetry in this beautiful Mid-Century Modern kitchen by Architect Ben Urmston.
OCModHomes.com
Example of a mid-sized 1950s u-shaped kitchen design in Orange County with a drop-in sink, light wood cabinets, laminate countertops and colored appliances
Example of a mid-sized 1950s u-shaped kitchen design in Orange County with a drop-in sink, light wood cabinets, laminate countertops and colored appliances
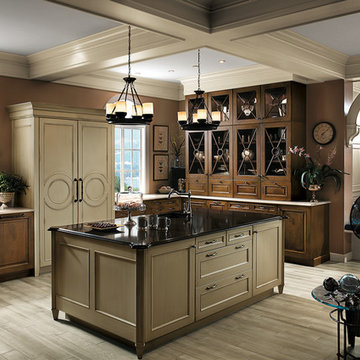
Enjoy preparing meals and spending time with your loved ones with this beautiful Hudson Valley Wood-Mode product.
Eat-in kitchen - large transitional u-shaped light wood floor eat-in kitchen idea in Houston with a drop-in sink, glass-front cabinets, dark wood cabinets, solid surface countertops, colored appliances and an island
Eat-in kitchen - large transitional u-shaped light wood floor eat-in kitchen idea in Houston with a drop-in sink, glass-front cabinets, dark wood cabinets, solid surface countertops, colored appliances and an island
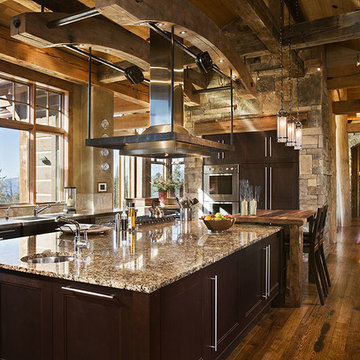
From the very first look this custom built Timber Frame home is spectacular. It’s the details that truly make this home special. The homeowners took great pride and care in choosing materials, amenities and special features that make friends and family feel welcome.
Photo: Roger Wade
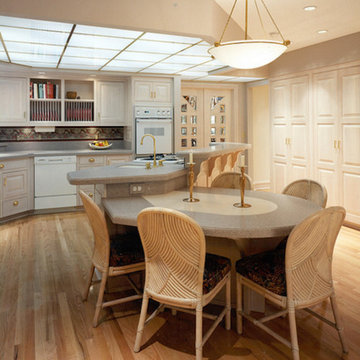
Multi-Disciplinary Architecture Firm the Tri Cities Area
Inspiration for a mid-sized mid-century modern l-shaped light wood floor and beige floor enclosed kitchen remodel in Other with a drop-in sink, recessed-panel cabinets, light wood cabinets, granite countertops, gray backsplash, colored appliances, an island and stone slab backsplash
Inspiration for a mid-sized mid-century modern l-shaped light wood floor and beige floor enclosed kitchen remodel in Other with a drop-in sink, recessed-panel cabinets, light wood cabinets, granite countertops, gray backsplash, colored appliances, an island and stone slab backsplash
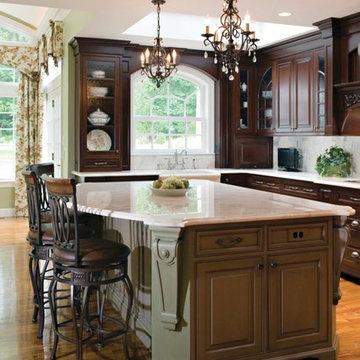
Crystal mini chandelier from www.wegotlites.com
Inspiration for a mid-sized timeless l-shaped cork floor enclosed kitchen remodel in New York with a drop-in sink, flat-panel cabinets, solid surface countertops, black backsplash, stone slab backsplash, colored appliances and an island
Inspiration for a mid-sized timeless l-shaped cork floor enclosed kitchen remodel in New York with a drop-in sink, flat-panel cabinets, solid surface countertops, black backsplash, stone slab backsplash, colored appliances and an island

Example of a mid-sized trendy galley bamboo floor eat-in kitchen design in San Diego with a drop-in sink, flat-panel cabinets, light wood cabinets, concrete countertops, colored appliances and an island
Kitchen with a Drop-In Sink and Colored Appliances Ideas
1






