Kitchen with a Drop-In Sink and Black Backsplash Ideas
Refine by:
Budget
Sort by:Popular Today
1 - 20 of 3,727 photos
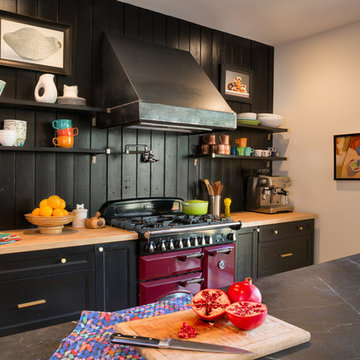
Modern farmhouse renovation, with at-home artist studio. Photos by Elizabeth Pedinotti Haynes
Inspiration for a large modern single-wall medium tone wood floor and brown floor enclosed kitchen remodel in Boston with a drop-in sink, open cabinets, black cabinets, marble countertops, black backsplash, wood backsplash, black appliances, an island and black countertops
Inspiration for a large modern single-wall medium tone wood floor and brown floor enclosed kitchen remodel in Boston with a drop-in sink, open cabinets, black cabinets, marble countertops, black backsplash, wood backsplash, black appliances, an island and black countertops

Black and Tan Modern Kitchen
Enclosed kitchen - mid-sized transitional l-shaped light wood floor and beige floor enclosed kitchen idea in Chicago with a drop-in sink, flat-panel cabinets, beige cabinets, marble countertops, black backsplash, marble backsplash, paneled appliances, an island and black countertops
Enclosed kitchen - mid-sized transitional l-shaped light wood floor and beige floor enclosed kitchen idea in Chicago with a drop-in sink, flat-panel cabinets, beige cabinets, marble countertops, black backsplash, marble backsplash, paneled appliances, an island and black countertops
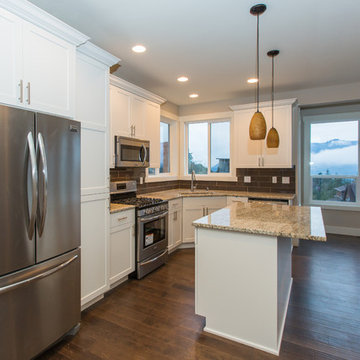
Inspiration for a small timeless u-shaped dark wood floor open concept kitchen remodel in Portland with a drop-in sink, shaker cabinets, white cabinets, granite countertops, black backsplash, subway tile backsplash, stainless steel appliances and an island

Open concept kitchen - mid-sized modern l-shaped gray floor and cement tile floor open concept kitchen idea in Los Angeles with flat-panel cabinets, marble countertops, black backsplash, ceramic backsplash, stainless steel appliances, an island, white countertops, a drop-in sink and light wood cabinets

The Matterhorn's lower level kitchen features a sleek and modern design. Head over to our website to view our entire portfolio: www.thecabinetgalleryutah.com.
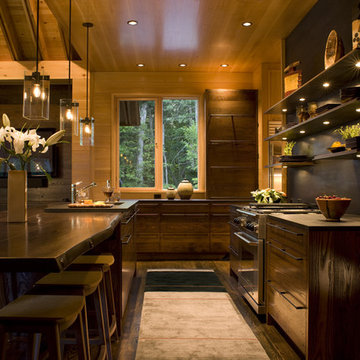
Won 2013 AIANC Design Award
Inspiration for a transitional galley dark wood floor and brown floor open concept kitchen remodel in Charlotte with flat-panel cabinets, an island, a drop-in sink, wood countertops, black backsplash, metal backsplash and stainless steel appliances
Inspiration for a transitional galley dark wood floor and brown floor open concept kitchen remodel in Charlotte with flat-panel cabinets, an island, a drop-in sink, wood countertops, black backsplash, metal backsplash and stainless steel appliances
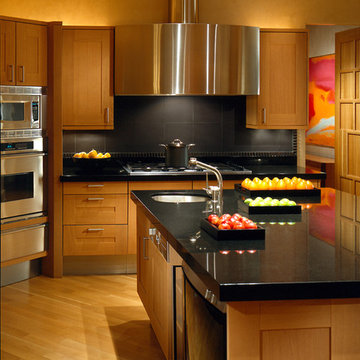
This kitchen is designed using a rift white oak and is perfect if use a caterer
Example of a large trendy u-shaped light wood floor enclosed kitchen design in Miami with a drop-in sink, raised-panel cabinets, light wood cabinets, marble countertops, black backsplash, cement tile backsplash, stainless steel appliances and an island
Example of a large trendy u-shaped light wood floor enclosed kitchen design in Miami with a drop-in sink, raised-panel cabinets, light wood cabinets, marble countertops, black backsplash, cement tile backsplash, stainless steel appliances and an island
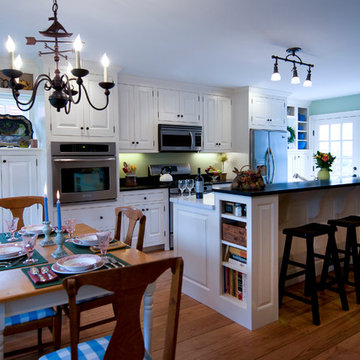
This extensive restoration project involved dismantling, moving, and reassembling this historic (c. 1687) First Period home in Ipswich, Massachusetts. We worked closely with the dedicated homeowners and a team of specialist craftsmen – first to assess the situation and devise a strategy for the work, and then on the design of the addition and indoor renovations. As with all our work on historic homes, we took special care to preserve the building’s authenticity while allowing for the integration of modern comforts and amenities. The finished product is a grand and gracious home that is a testament to the investment of everyone involved.
Excerpt from Wicked Local Ipswich - Before proceeding with the purchase, Johanne said she and her husband wanted to make sure the house was worth saving. Mathew Cummings, project architect for Cummings Architects, helped the Smith's determine what needed to be done in order to restore the house. Johanne said Cummings was really generous with his time and assisted the Smith's with all the fine details associated with the restoration.
Photo Credit: Cynthia August
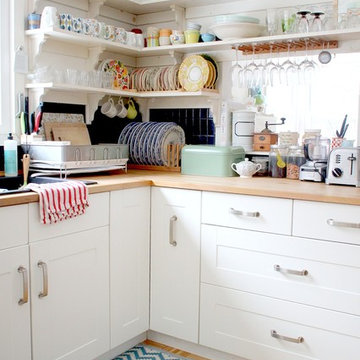
Cottage chic light wood floor enclosed kitchen photo in Burlington with recessed-panel cabinets, white cabinets, wood countertops, black backsplash and a drop-in sink
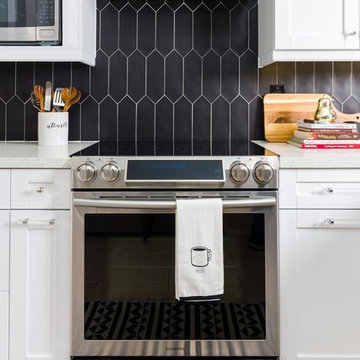
RMStudio
Inspiration for a mid-sized contemporary l-shaped porcelain tile and beige floor enclosed kitchen remodel in Other with a drop-in sink, shaker cabinets, white cabinets, quartz countertops, black backsplash, ceramic backsplash, stainless steel appliances, an island and white countertops
Inspiration for a mid-sized contemporary l-shaped porcelain tile and beige floor enclosed kitchen remodel in Other with a drop-in sink, shaker cabinets, white cabinets, quartz countertops, black backsplash, ceramic backsplash, stainless steel appliances, an island and white countertops
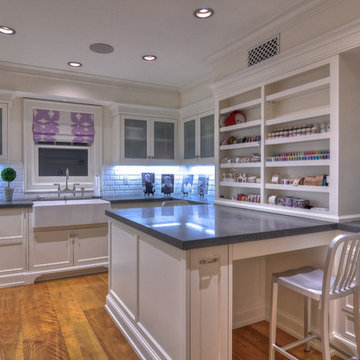
Clay Bowman. Bowman Group Architectural Photography
bowmangroup.net/
Example of a mid-sized classic u-shaped light wood floor eat-in kitchen design in Los Angeles with a drop-in sink, raised-panel cabinets, white cabinets, wood countertops, black backsplash, stone slab backsplash, stainless steel appliances and an island
Example of a mid-sized classic u-shaped light wood floor eat-in kitchen design in Los Angeles with a drop-in sink, raised-panel cabinets, white cabinets, wood countertops, black backsplash, stone slab backsplash, stainless steel appliances and an island
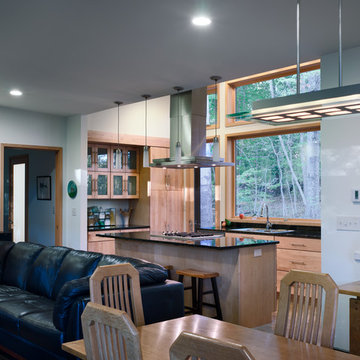
The inverted truss brings interest to the interior ceiling-scape. Photo: Prakash Patel
Open concept kitchen - small modern u-shaped dark wood floor open concept kitchen idea in Richmond with a drop-in sink, glass-front cabinets, light wood cabinets, granite countertops, black backsplash, stone slab backsplash, stainless steel appliances and an island
Open concept kitchen - small modern u-shaped dark wood floor open concept kitchen idea in Richmond with a drop-in sink, glass-front cabinets, light wood cabinets, granite countertops, black backsplash, stone slab backsplash, stainless steel appliances and an island
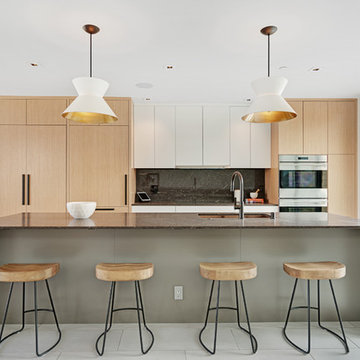
State of the art kitchen with Subzero fridge and freezer, Wolf induction cooktop, dual Wolf wall ovens, Bosch dishwasher and Silestone custom built island.
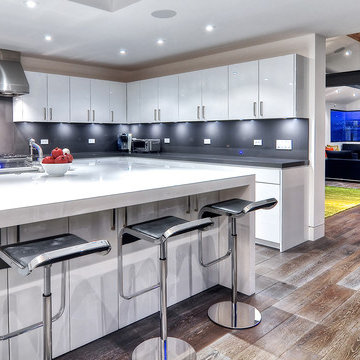
Eat-in kitchen - large modern u-shaped dark wood floor eat-in kitchen idea in Orange County with a drop-in sink, flat-panel cabinets, white cabinets, glass countertops, black backsplash, stone tile backsplash, stainless steel appliances and an island
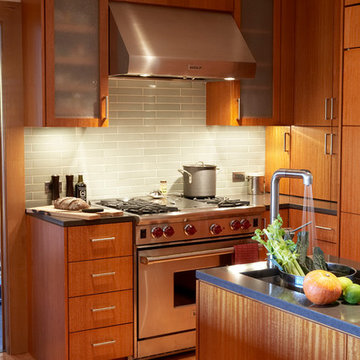
Paul Owen, Owen Photo
Example of a mid-sized minimalist medium tone wood floor kitchen design in Minneapolis with a drop-in sink, flat-panel cabinets, medium tone wood cabinets, quartz countertops, black backsplash, stainless steel appliances and an island
Example of a mid-sized minimalist medium tone wood floor kitchen design in Minneapolis with a drop-in sink, flat-panel cabinets, medium tone wood cabinets, quartz countertops, black backsplash, stainless steel appliances and an island
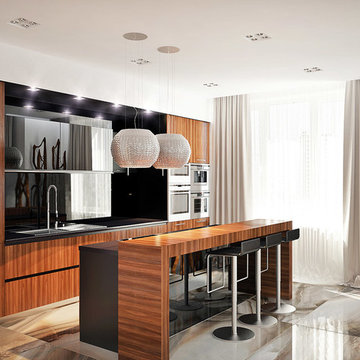
Inspiration for a mid-sized contemporary galley ceramic tile open concept kitchen remodel in Miami with a drop-in sink, flat-panel cabinets, medium tone wood cabinets, quartz countertops, black backsplash, glass sheet backsplash, stainless steel appliances and an island
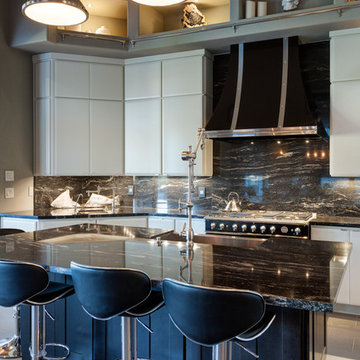
Connie Anderson Photography
Example of a classic travertine floor kitchen design in Houston with a drop-in sink, raised-panel cabinets, white cabinets, granite countertops, black backsplash, black appliances and an island
Example of a classic travertine floor kitchen design in Houston with a drop-in sink, raised-panel cabinets, white cabinets, granite countertops, black backsplash, black appliances and an island
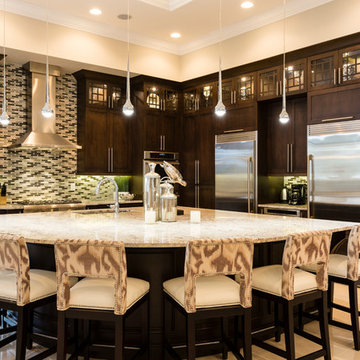
This large kitchen space grabs the eye with its sleek shaker style cabinet design, contrast between finishes and it's unique functional island. This bright, open concept kitchen provides clients with another eating area as well as a place to gather. This contemporary kitchen design is sleek yet remains timeless.
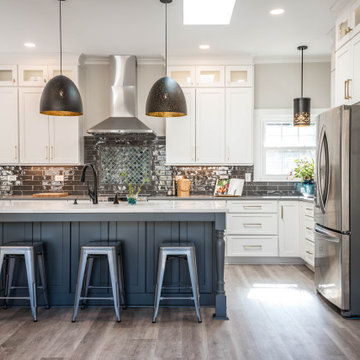
A large kitchen island, with a built in microwave drawer, adds additional seating and counter space for cooking and entertaining guests at the same time.
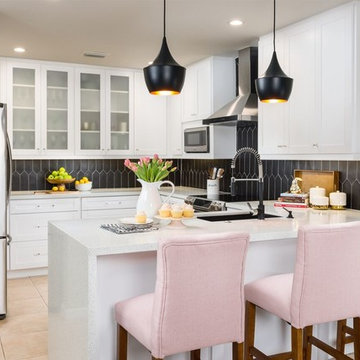
RMStudio
Example of a mid-sized trendy l-shaped porcelain tile and beige floor enclosed kitchen design in Other with a drop-in sink, shaker cabinets, white cabinets, quartz countertops, black backsplash, ceramic backsplash, stainless steel appliances, an island and white countertops
Example of a mid-sized trendy l-shaped porcelain tile and beige floor enclosed kitchen design in Other with a drop-in sink, shaker cabinets, white cabinets, quartz countertops, black backsplash, ceramic backsplash, stainless steel appliances, an island and white countertops
Kitchen with a Drop-In Sink and Black Backsplash Ideas
1





