Kitchen with a Drop-In Sink and Porcelain Backsplash Ideas
Refine by:
Budget
Sort by:Popular Today
1 - 20 of 4,486 photos

"We recently updated our 1966 cabinets with some new hardware, a coat of hale navy paint and these gorgeous ash countertops. Thank you Hardwood Lumber Company! We are very happy with our purchase!!" Kathy
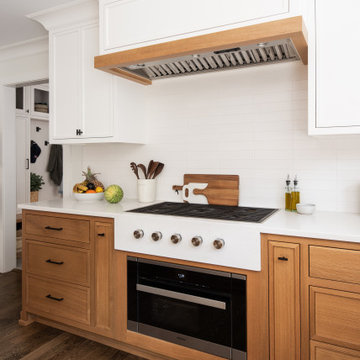
Inspiration for a mid-sized transitional l-shaped medium tone wood floor eat-in kitchen remodel in New York with a drop-in sink, beaded inset cabinets, white cabinets, solid surface countertops, white backsplash, porcelain backsplash, an island and white countertops
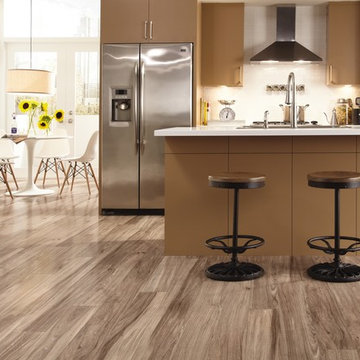
Mannington http://www.mannington.com/
Example of a mid-sized transitional single-wall light wood floor eat-in kitchen design in Salt Lake City with flat-panel cabinets, brown cabinets, laminate countertops, white backsplash, porcelain backsplash, stainless steel appliances, an island and a drop-in sink
Example of a mid-sized transitional single-wall light wood floor eat-in kitchen design in Salt Lake City with flat-panel cabinets, brown cabinets, laminate countertops, white backsplash, porcelain backsplash, stainless steel appliances, an island and a drop-in sink
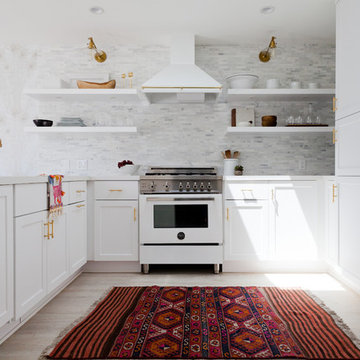
Inspiration for a mid-sized coastal u-shaped light wood floor open concept kitchen remodel in Los Angeles with a drop-in sink, recessed-panel cabinets, white cabinets, marble countertops, white backsplash, porcelain backsplash, white appliances and no island
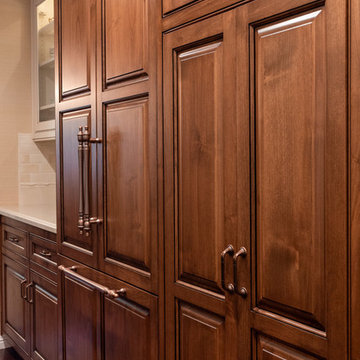
©2018 Sligh Cabinets, Inc. | Custom Cabinetry and Counter tops by Sligh Cabinets, Inc. | Interior Design by Interior Motives, Arroyo Grande
Elegant u-shaped dark wood floor and brown floor eat-in kitchen photo in San Luis Obispo with a drop-in sink, raised-panel cabinets, medium tone wood cabinets, quartz countertops, beige backsplash, porcelain backsplash, paneled appliances, an island and white countertops
Elegant u-shaped dark wood floor and brown floor eat-in kitchen photo in San Luis Obispo with a drop-in sink, raised-panel cabinets, medium tone wood cabinets, quartz countertops, beige backsplash, porcelain backsplash, paneled appliances, an island and white countertops

Mid-sized minimalist galley ceramic tile enclosed kitchen photo in New York with a drop-in sink, flat-panel cabinets, white cabinets, wood countertops, white backsplash, porcelain backsplash, stainless steel appliances and no island

Our Austin studio decided to go bold with this project by ensuring that each space had a unique identity in the Mid-Century Modern style bathroom, butler's pantry, and mudroom. We covered the bathroom walls and flooring with stylish beige and yellow tile that was cleverly installed to look like two different patterns. The mint cabinet and pink vanity reflect the mid-century color palette. The stylish knobs and fittings add an extra splash of fun to the bathroom.
The butler's pantry is located right behind the kitchen and serves multiple functions like storage, a study area, and a bar. We went with a moody blue color for the cabinets and included a raw wood open shelf to give depth and warmth to the space. We went with some gorgeous artistic tiles that create a bold, intriguing look in the space.
In the mudroom, we used siding materials to create a shiplap effect to create warmth and texture – a homage to the classic Mid-Century Modern design. We used the same blue from the butler's pantry to create a cohesive effect. The large mint cabinets add a lighter touch to the space.
---
Project designed by the Atomic Ranch featured modern designers at Breathe Design Studio. From their Austin design studio, they serve an eclectic and accomplished nationwide clientele including in Palm Springs, LA, and the San Francisco Bay Area.
For more about Breathe Design Studio, see here: https://www.breathedesignstudio.com/
To learn more about this project, see here: https://www.breathedesignstudio.com/atomic-ranch
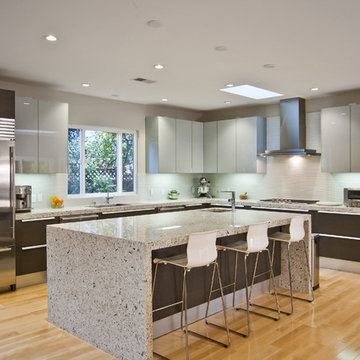
Modular kitchen cabinets made by Pedini, an Italian manufacturer of modular kitchen cabinets. Back painted glass with an aluminum frame on upper cabinets. Large Vetrazzo waterfall countertop.
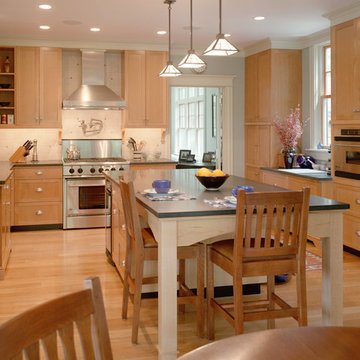
Architect: Mary Brewster, Brewster Thornton Group
Large arts and crafts u-shaped light wood floor and beige floor eat-in kitchen photo in Providence with a drop-in sink, shaker cabinets, light wood cabinets, quartz countertops, beige backsplash, porcelain backsplash, stainless steel appliances and an island
Large arts and crafts u-shaped light wood floor and beige floor eat-in kitchen photo in Providence with a drop-in sink, shaker cabinets, light wood cabinets, quartz countertops, beige backsplash, porcelain backsplash, stainless steel appliances and an island
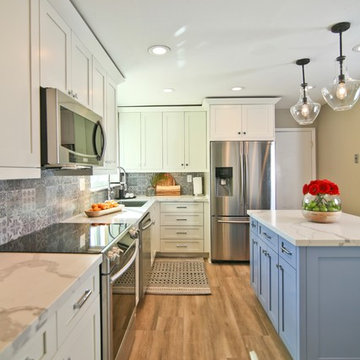
A warm wood-look tile floor complements the cool gray-blue island and marble quartz counters in this stunning kitchen makeover.
Open concept kitchen - small contemporary l-shaped porcelain tile and brown floor open concept kitchen idea in Miami with a drop-in sink, shaker cabinets, white cabinets, quartzite countertops, blue backsplash, porcelain backsplash, stainless steel appliances and an island
Open concept kitchen - small contemporary l-shaped porcelain tile and brown floor open concept kitchen idea in Miami with a drop-in sink, shaker cabinets, white cabinets, quartzite countertops, blue backsplash, porcelain backsplash, stainless steel appliances and an island
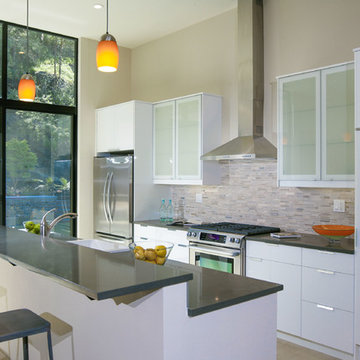
photography by Bob Morris
Inspiration for a small contemporary galley porcelain tile open concept kitchen remodel in San Francisco with a drop-in sink, flat-panel cabinets, white cabinets, solid surface countertops, gray backsplash, porcelain backsplash, stainless steel appliances and an island
Inspiration for a small contemporary galley porcelain tile open concept kitchen remodel in San Francisco with a drop-in sink, flat-panel cabinets, white cabinets, solid surface countertops, gray backsplash, porcelain backsplash, stainless steel appliances and an island
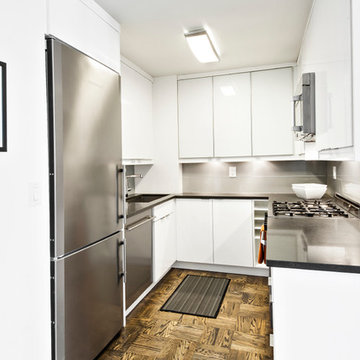
Michael Weinstein
Small minimalist galley medium tone wood floor kitchen photo in New York with a drop-in sink, flat-panel cabinets, white cabinets, quartz countertops, gray backsplash, porcelain backsplash and stainless steel appliances
Small minimalist galley medium tone wood floor kitchen photo in New York with a drop-in sink, flat-panel cabinets, white cabinets, quartz countertops, gray backsplash, porcelain backsplash and stainless steel appliances
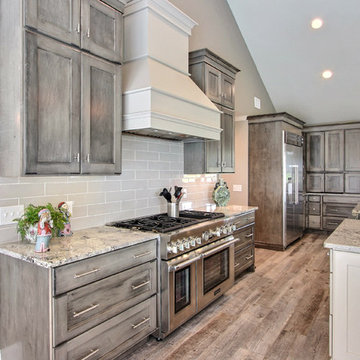
Amy Greene
Transitional vinyl floor kitchen photo in Atlanta with a drop-in sink, recessed-panel cabinets, gray cabinets, granite countertops, gray backsplash, porcelain backsplash, stainless steel appliances and an island
Transitional vinyl floor kitchen photo in Atlanta with a drop-in sink, recessed-panel cabinets, gray cabinets, granite countertops, gray backsplash, porcelain backsplash, stainless steel appliances and an island
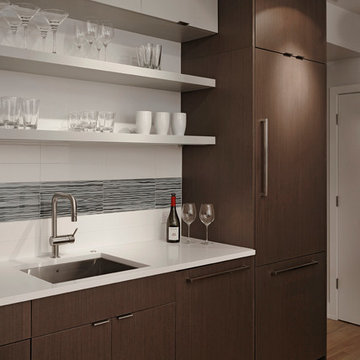
Bob Narod
Eat-in kitchen - modern single-wall medium tone wood floor eat-in kitchen idea in DC Metro with a drop-in sink, flat-panel cabinets, medium tone wood cabinets, stainless steel appliances, no island, quartz countertops, multicolored backsplash and porcelain backsplash
Eat-in kitchen - modern single-wall medium tone wood floor eat-in kitchen idea in DC Metro with a drop-in sink, flat-panel cabinets, medium tone wood cabinets, stainless steel appliances, no island, quartz countertops, multicolored backsplash and porcelain backsplash
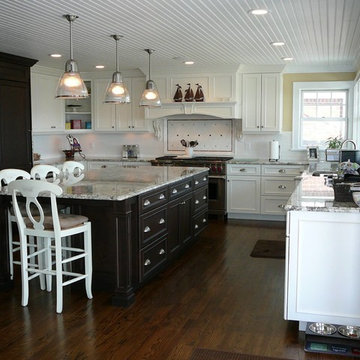
Huge beach style galley dark wood floor eat-in kitchen photo in New York with a drop-in sink, recessed-panel cabinets, white cabinets, granite countertops, white backsplash, stainless steel appliances, an island and porcelain backsplash
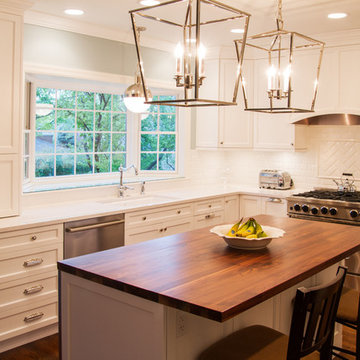
The clients found a house they loved for two reasons…location, location, location (first reason) and the exterior style was similar to a beloved childhood home. They came to LaMantia inquiring as to the possibilities for the first floor. Armed with the clients’ “wants and desires” LaMantia designers Jackie Prazak and Andy LaMantia went about redesigning most of the first floor into an open floor plan fit for the young family.
LaMantia & Prazak found the key to providing the enlarged feeling was through the poorly designed existing home addition. The additional living space was difficult to access, thus providing no useful function to the home.
Completely removing the original exterior walls of the home that blocked access into the addition was the first step in the plan. With the walls removed, the original walled-off space became a part of the home. Relocating the first floor Powder Room, revising the entry closet, removing the wall into the kitchen and resizing the Living Room all were key components to the final rebirth of the larger picture.
To finalize the new kitchen space, it was suggested to raise the Bay window unit thus allowing the relocated sink location. With all the revisions, the Kitchen now could easily accommodate a stretched out “L” layout with a large seated Island and a separate desk area.
With the final plans in place, the clients were amazed to find that within the existing walls of their newly purchased home they had gained so much extra use. And…the very last prize they gained was a dreamed of Mudroom!
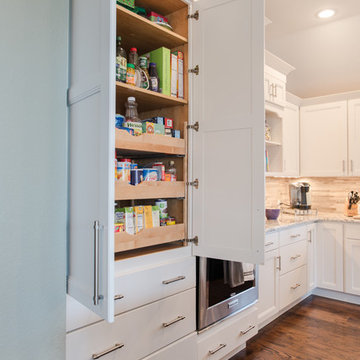
Sonja Quintero
Eat-in kitchen - mid-sized transitional l-shaped dark wood floor eat-in kitchen idea in Dallas with a drop-in sink, shaker cabinets, white cabinets, granite countertops, brown backsplash, porcelain backsplash, stainless steel appliances and an island
Eat-in kitchen - mid-sized transitional l-shaped dark wood floor eat-in kitchen idea in Dallas with a drop-in sink, shaker cabinets, white cabinets, granite countertops, brown backsplash, porcelain backsplash, stainless steel appliances and an island
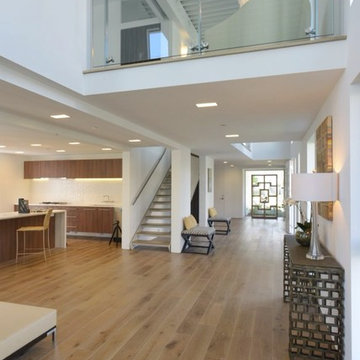
Open concept kitchen - large modern galley light wood floor open concept kitchen idea in Los Angeles with a drop-in sink, flat-panel cabinets, medium tone wood cabinets, solid surface countertops, white backsplash, porcelain backsplash, stainless steel appliances and an island
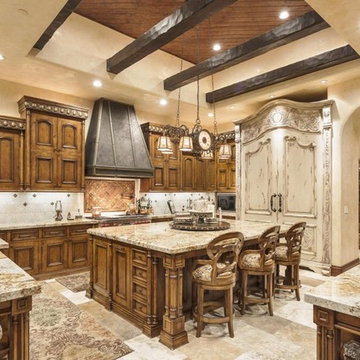
Can you spot the custom fridge in this photo? How about the custom range hood and vent? We also can't get over the custom ceiling with exposed beams and the millwork and molding throughout.
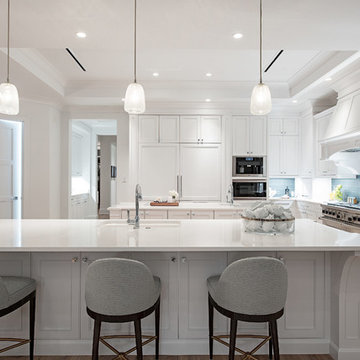
Inspiration for a large transitional u-shaped light wood floor eat-in kitchen remodel in Tampa with a drop-in sink, raised-panel cabinets, white cabinets, granite countertops, gray backsplash, porcelain backsplash, stainless steel appliances and two islands
Kitchen with a Drop-In Sink and Porcelain Backsplash Ideas
1





