Kitchen with a Drop-In Sink Ideas
Refine by:
Budget
Sort by:Popular Today
621 - 640 of 24,485 photos
Item 1 of 3

Large farmhouse l-shaped marble floor, multicolored floor and exposed beam kitchen photo in Los Angeles with a drop-in sink, glass-front cabinets, gray cabinets, marble countertops, white backsplash, ceramic backsplash, stainless steel appliances, an island and white countertops
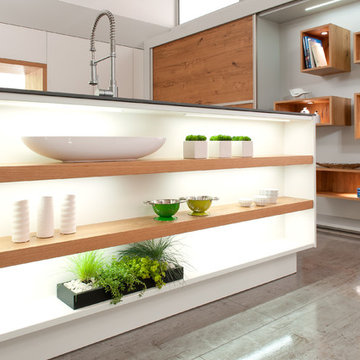
Visit our website http://www.schwarzmann.pro or call us for more information: (561) 654-3653
Watch the video: http://youtu.be/cOtYgsYQjFs
Schwarzmann Kitchens
Watch the video: http://youtu.be/cOtYgsYQjFs
Schwarzmann Kitchens
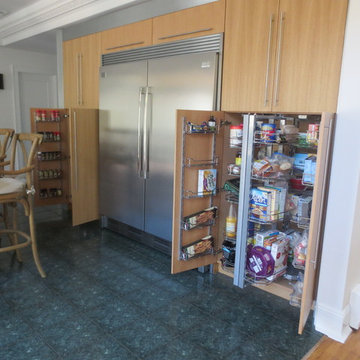
Enclosed kitchen - large contemporary l-shaped porcelain tile enclosed kitchen idea in New York with a drop-in sink, flat-panel cabinets, light wood cabinets, white backsplash, subway tile backsplash, stainless steel appliances and an island
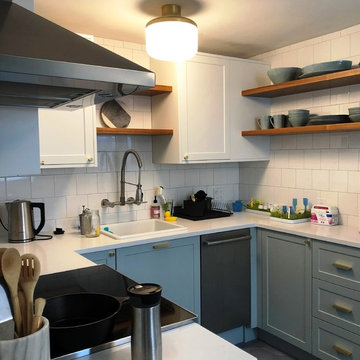
To achieve this, Nicole selected IKEA’s SEKTION cabinetry framework with IKEA MAXIMERA drawers and IKEA UTRUSTA hardware combined with custom Supermatte White shaker cabinet fronts from Semihandmade for the wall cabinets and Supermatte shaker in Agave for the base cabinetry.

Inspiration for a mid-sized victorian u-shaped light wood floor, brown floor and wallpaper ceiling enclosed kitchen remodel in Chicago with a drop-in sink, recessed-panel cabinets, white cabinets, wood countertops, white backsplash, ceramic backsplash, white appliances, an island and brown countertops
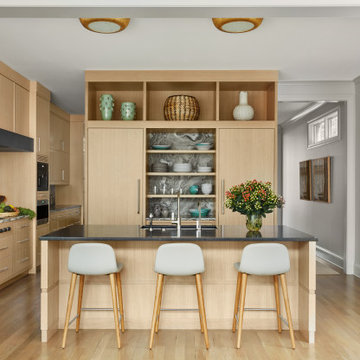
Black and Tan Modern Kitchen
Inspiration for a mid-sized contemporary l-shaped light wood floor and beige floor enclosed kitchen remodel in Chicago with a drop-in sink, flat-panel cabinets, beige cabinets, marble countertops, black backsplash, marble backsplash, paneled appliances, an island and black countertops
Inspiration for a mid-sized contemporary l-shaped light wood floor and beige floor enclosed kitchen remodel in Chicago with a drop-in sink, flat-panel cabinets, beige cabinets, marble countertops, black backsplash, marble backsplash, paneled appliances, an island and black countertops

traditional kitchen in SF
Example of a mid-sized classic l-shaped cork floor eat-in kitchen design in San Francisco with stainless steel appliances, subway tile backsplash, white cabinets, solid surface countertops, white backsplash, an island, a drop-in sink and shaker cabinets
Example of a mid-sized classic l-shaped cork floor eat-in kitchen design in San Francisco with stainless steel appliances, subway tile backsplash, white cabinets, solid surface countertops, white backsplash, an island, a drop-in sink and shaker cabinets
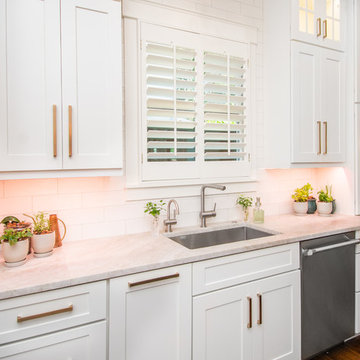
This project is a Houzz Kitchen of the Week! Click below to read the full story!
https://www.houzz.com/ideabooks/116547325/list/kitchen-of-the-week-better-brighter-and-no-longer-basic
Our clients came to us wanting an elegant and functional kitchen and brighter living room. Their kitchen was dark and inefficient. The cabinets felt cluttered and the storage was there, but not functional for this family. They wanted all new finishes; especially new cabinets, but the floors were going to stay and be refinished. No wall relocation was needed but adding a door into the dining room to block the view from the front into the kitchen was discussed. They wanted to bring in more light somehow and preferably natural light. There was an unused sink in the butler’s pantry that they wanted capped, giving them more space and organized storage was a must! In their living room, they love their fireplace because it reminds her of her home in Colorado, so that definitely had to stay but everything else was left to the designers.
After all decisions were made, this gorgeous kitchen and living space came to life! It is bright, open and airy, just like our clients wanted. Soft White Shiloh cabinetry was installed with a contrasting Cocoa island. Honed Levantina Taj Mahal quartzite was a beautiful countertop for this space. Bedrosians Grace 4”x 12” wall tile in Panna was the backsplash throughout the kitchen. The stove wall is flanked with dark wooden shelves on either side of vent-a-hood creating a feature area to the cook area. A beautiful maple barn door with seeded baroque tempered glass inserts was installed to close off the pantry and giving them more room than a traditional door. The original wainscoting remained in the kitchen and living areas but was modified in the kitchen where the cabinets were slightly extended and painted white throughout. LED tape lighting was installed under the cabinets, LED lighting was also added to the top of the upper glass cabinets, in addition to the grow lights installed for their herbs. All of the light fixtures were updated to a timeless classic look and feel. Imbrie articulating wall sconces were installed over the kitchen window/sink and in the butler’s pantry and aged brass Hood classic globe pendants were hung over the island, really drawing your attention to the kitchen. The Alturas fixture from SeaGull Lighing now hangs in the center of the living room, where there was once an outdated ceiling fan. In the living room, the walls were painted white, while leaving the wood and stone fireplace, as requested, leaving an absolutely amazing contrast!
Design/Remodel by Hatfield Builders & Remodelers | Photography by Versatile Imaging
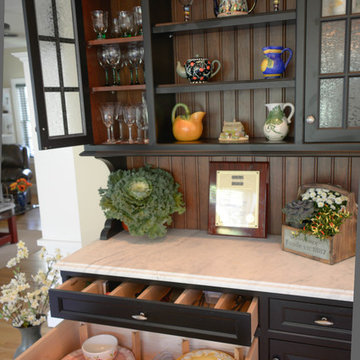
Working within a set of constraints, whether of space or budget, challenges my creativity and leads to a beautiful end result. The old kitchen used the space very poorly. The intent was just to replace the countertop. But once we investigated, the inferior cabinets needed replacing, too, so a rethink of space usage created a small and stylish kitchen of lasting quality.

This custom kitchen features steel beams, tile flooring and custom concrete countertops. The sink was placed in the middle of the kitchen for entertaining purposes, but placed where the cook would still be able to see the outdoors through the tall custom windows.
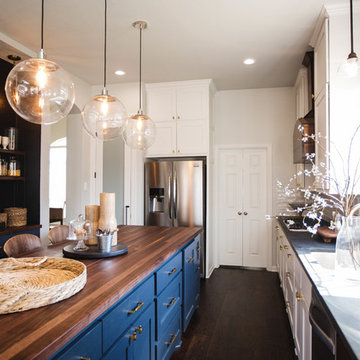
Transitional kitchen with farmhouse charm. A dark blue island makes the brass hardware come to life, as well as the butcher block counter top! Soft roman shades and a cement pendant complete the bright and cozy breakfast nook.
photo by Convey Studios
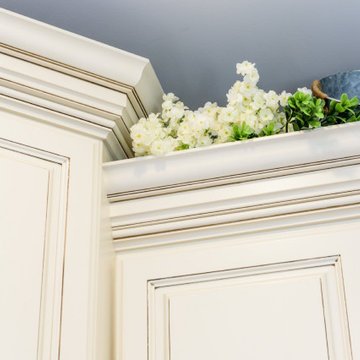
This kitchen is made up of Maple Wood Accord Starmark cabinets finished in Macadamia Tinted Varnish with a Chocolate Glaze.
The wine area is made up of Cherry Wood Java Tinted Varnish Cabinets by Starmark, also in the accord style.
The countertops are Berwyn & Bellingham by Cambria, respectively.
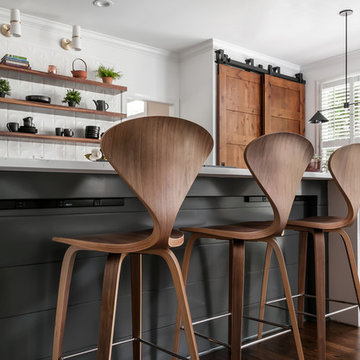
We used black, white and walnut in the kitchen design. We added shiplap to the island and painted it dark.
Eat-in kitchen - mid-sized modern single-wall dark wood floor and brown floor eat-in kitchen idea in Atlanta with a drop-in sink, raised-panel cabinets, dark wood cabinets, quartzite countertops, white backsplash, ceramic backsplash, stainless steel appliances, an island and white countertops
Eat-in kitchen - mid-sized modern single-wall dark wood floor and brown floor eat-in kitchen idea in Atlanta with a drop-in sink, raised-panel cabinets, dark wood cabinets, quartzite countertops, white backsplash, ceramic backsplash, stainless steel appliances, an island and white countertops
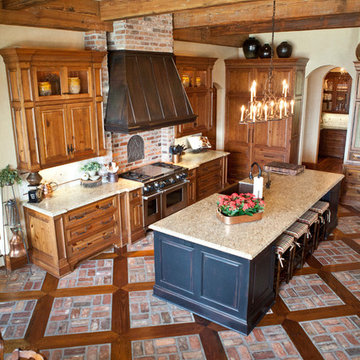
Large elegant l-shaped brick floor open concept kitchen photo in Houston with a drop-in sink, recessed-panel cabinets, medium tone wood cabinets, granite countertops, beige backsplash, subway tile backsplash, stainless steel appliances and an island

Nestled at the top of the prestigious Enclave neighborhood established in 2006, this privately gated and architecturally rich Hacienda estate lacks nothing. Situated at the end of a cul-de-sac on nearly 4 acres and with approx 5,000 sqft of single story luxurious living, the estate boasts a Cabernet vineyard of 120+/- vines and manicured grounds.
Stroll to the top of what feels like your own private mountain and relax on the Koi pond deck, sink golf balls on the putting green, and soak in the sweeping vistas from the pergola. Stunning views of mountains, farms, cafe lights, an orchard of 43 mature fruit trees, 4 avocado trees, a large self-sustainable vegetable/herb garden and lush lawns. This is the entertainer’s estate you have dreamed of but could never find.
The newer infinity edge saltwater oversized pool/spa features PebbleTek surfaces, a custom waterfall, rock slide, dreamy deck jets, beach entry, and baja shelf –-all strategically positioned to capture the extensive views of the distant mountain ranges (at times snow-capped). A sleek cabana is flanked by Mediterranean columns, vaulted ceilings, stone fireplace & hearth, plus an outdoor spa-like bathroom w/travertine floors, frameless glass walkin shower + dual sinks.
Cook like a pro in the fully equipped outdoor kitchen featuring 3 granite islands consisting of a new built in gas BBQ grill, two outdoor sinks, gas cooktop, fridge, & service island w/patio bar.
Inside you will enjoy your chef’s kitchen with the GE Monogram 6 burner cooktop + grill, GE Mono dual ovens, newer SubZero Built-in Refrigeration system, substantial granite island w/seating, and endless views from all windows. Enjoy the luxury of a Butler’s Pantry plus an oversized walkin pantry, ideal for staying stocked and organized w/everyday essentials + entertainer’s supplies.
Inviting full size granite-clad wet bar is open to family room w/fireplace as well as the kitchen area with eat-in dining. An intentional front Parlor room is utilized as the perfect Piano Lounge, ideal for entertaining guests as they enter or as they enjoy a meal in the adjacent Dining Room. Efficiency at its finest! A mudroom hallway & workhorse laundry rm w/hookups for 2 washer/dryer sets. Dualpane windows, newer AC w/new ductwork, newer paint, plumbed for central vac, and security camera sys.
With plenty of natural light & mountain views, the master bed/bath rivals the amenities of any day spa. Marble clad finishes, include walkin frameless glass shower w/multi-showerheads + bench. Two walkin closets, soaking tub, W/C, and segregated dual sinks w/custom seated vanity. Total of 3 bedrooms in west wing + 2 bedrooms in east wing. Ensuite bathrooms & walkin closets in nearly each bedroom! Floorplan suitable for multi-generational living and/or caretaker quarters. Wheelchair accessible/RV Access + hookups. Park 10+ cars on paver driveway! 4 car direct & finished garage!
Ready for recreation in the comfort of your own home? Built in trampoline, sandpit + playset w/turf. Zoned for Horses w/equestrian trails, hiking in backyard, room for volleyball, basketball, soccer, and more. In addition to the putting green, property is located near Sunset Hills, WoodRanch & Moorpark Country Club Golf Courses. Near Presidential Library, Underwood Farms, beaches & easy FWY access. Ideally located near: 47mi to LAX, 6mi to Westlake Village, 5mi to T.O. Mall. Find peace and tranquility at 5018 Read Rd: Where the outdoor & indoor spaces feel more like a sanctuary and less like the outside world.
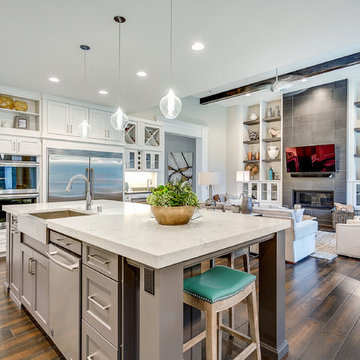
The Aerius - Modern Craftsman in Ridgefield Washington by Cascade West Development Inc.
Upon opening the 8ft tall door and entering the foyer an immediate display of light, color and energy is presented to us in the form of 13ft coffered ceilings, abundant natural lighting and an ornate glass chandelier. Beckoning across the hall an entrance to the Great Room is beset by the Master Suite, the Den, a central stairway to the Upper Level and a passageway to the 4-bay Garage and Guest Bedroom with attached bath. Advancement to the Great Room reveals massive, built-in vertical storage, a vast area for all manner of social interactions and a bountiful showcase of the forest scenery that allows the natural splendor of the outside in. The sleek corner-kitchen is composed with elevated countertops. These additional 4in create the perfect fit for our larger-than-life homeowner and make stooping and drooping a distant memory. The comfortable kitchen creates no spatial divide and easily transitions to the sun-drenched dining nook, complete with overhead coffered-beam ceiling. This trifecta of function, form and flow accommodates all shapes and sizes and allows any number of events to be hosted here. On the rare occasion more room is needed, the sliding glass doors can be opened allowing an out-pour of activity. Almost doubling the square-footage and extending the Great Room into the arboreous locale is sure to guarantee long nights out under the stars.
Cascade West Facebook: https://goo.gl/MCD2U1
Cascade West Website: https://goo.gl/XHm7Un
These photos, like many of ours, were taken by the good people of ExposioHDR - Portland, Or
Exposio Facebook: https://goo.gl/SpSvyo
Exposio Website: https://goo.gl/Cbm8Ya

TK Images
Example of a large transitional l-shaped medium tone wood floor and brown floor open concept kitchen design in Houston with a drop-in sink, recessed-panel cabinets, white cabinets, quartzite countertops, white backsplash, subway tile backsplash, stainless steel appliances, two islands and white countertops
Example of a large transitional l-shaped medium tone wood floor and brown floor open concept kitchen design in Houston with a drop-in sink, recessed-panel cabinets, white cabinets, quartzite countertops, white backsplash, subway tile backsplash, stainless steel appliances, two islands and white countertops
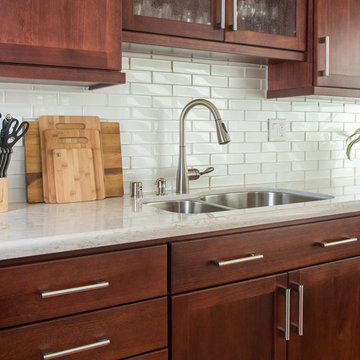
this San Carlos kitchen remodel! This kitchen features a Silestone "Pulsar" countertop with a waterfall edge. A full height tile splash in Manhattan Pearl gloss with Eclipse Merlot liner mosaic laid vertically over the range hood with a Antique white grout. Also, the kitchen features StarMark Cabinets in lyptus wood, Harrison style, and with a Brittany finish. The kitchen was equipped with new stainless steel appliances and a fabulous Artisan undermount stainless sink. Photos by Scott Basile
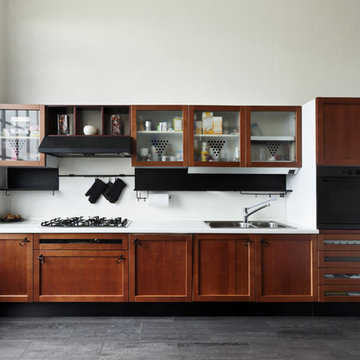
Shutterstock
Enclosed kitchen - small transitional single-wall vinyl floor and black floor enclosed kitchen idea in New York with a drop-in sink, recessed-panel cabinets, dark wood cabinets, solid surface countertops, white backsplash, stone slab backsplash, stainless steel appliances, no island and white countertops
Enclosed kitchen - small transitional single-wall vinyl floor and black floor enclosed kitchen idea in New York with a drop-in sink, recessed-panel cabinets, dark wood cabinets, solid surface countertops, white backsplash, stone slab backsplash, stainless steel appliances, no island and white countertops
Kitchen with a Drop-In Sink Ideas

Our Austin studio decided to go bold with this project by ensuring that each space had a unique identity in the Mid-Century Modern style bathroom, butler's pantry, and mudroom. We covered the bathroom walls and flooring with stylish beige and yellow tile that was cleverly installed to look like two different patterns. The mint cabinet and pink vanity reflect the mid-century color palette. The stylish knobs and fittings add an extra splash of fun to the bathroom.
The butler's pantry is located right behind the kitchen and serves multiple functions like storage, a study area, and a bar. We went with a moody blue color for the cabinets and included a raw wood open shelf to give depth and warmth to the space. We went with some gorgeous artistic tiles that create a bold, intriguing look in the space.
In the mudroom, we used siding materials to create a shiplap effect to create warmth and texture – a homage to the classic Mid-Century Modern design. We used the same blue from the butler's pantry to create a cohesive effect. The large mint cabinets add a lighter touch to the space.
---
Project designed by the Atomic Ranch featured modern designers at Breathe Design Studio. From their Austin design studio, they serve an eclectic and accomplished nationwide clientele including in Palm Springs, LA, and the San Francisco Bay Area.
For more about Breathe Design Studio, see here: https://www.breathedesignstudio.com/
To learn more about this project, see here: https://www.breathedesignstudio.com/atomic-ranch
32





