Kitchen with a Drop-In Sink, Limestone Countertops and Laminate Countertops Ideas
Refine by:
Budget
Sort by:Popular Today
1 - 20 of 9,639 photos
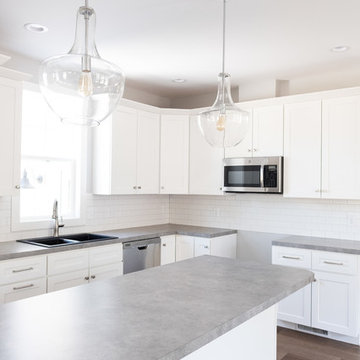
Eat-in kitchen - large transitional l-shaped dark wood floor and brown floor eat-in kitchen idea in Grand Rapids with a drop-in sink, shaker cabinets, white cabinets, laminate countertops, white backsplash, subway tile backsplash, stainless steel appliances, an island and gray countertops

Stylish Productions
Inspiration for a coastal u-shaped multicolored floor, exposed beam and vaulted ceiling kitchen remodel in Baltimore with a drop-in sink, flat-panel cabinets, turquoise cabinets, laminate countertops, black appliances, no island and beige countertops
Inspiration for a coastal u-shaped multicolored floor, exposed beam and vaulted ceiling kitchen remodel in Baltimore with a drop-in sink, flat-panel cabinets, turquoise cabinets, laminate countertops, black appliances, no island and beige countertops

Example of a small danish single-wall kitchen design in Other with flat-panel cabinets, white cabinets, laminate countertops, black appliances, a drop-in sink, white backsplash, subway tile backsplash and beige countertops

Open kitchen complete with rope lighting fixtures and open shelf concept.
Inspiration for a small coastal galley ceramic tile, white floor and wood ceiling eat-in kitchen remodel in Tampa with a drop-in sink, flat-panel cabinets, white cabinets, laminate countertops, blue backsplash, mosaic tile backsplash, stainless steel appliances, an island and white countertops
Inspiration for a small coastal galley ceramic tile, white floor and wood ceiling eat-in kitchen remodel in Tampa with a drop-in sink, flat-panel cabinets, white cabinets, laminate countertops, blue backsplash, mosaic tile backsplash, stainless steel appliances, an island and white countertops
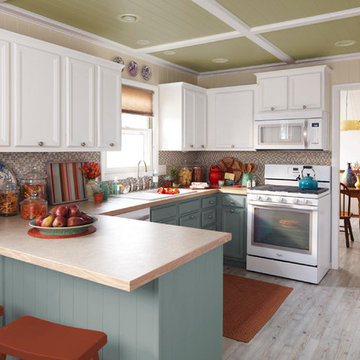
Fall colors warm up this kitchen makeover, where glass wall tiles, a DIY ceiling treatment, and new flooring create an open, natural space. The laminate countertop and large sink provide plenty of workspace while a stainless-steel faucet and nickel cabinet knobs give off a sophisticated gleam.
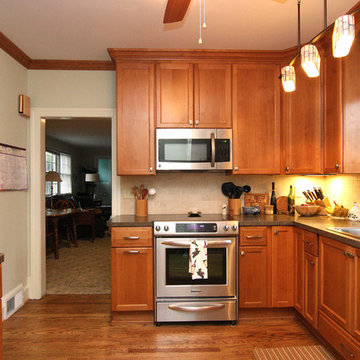
Photography: Joёlle Mclaughlin
Mid-sized elegant l-shaped medium tone wood floor enclosed kitchen photo in Other with a drop-in sink, recessed-panel cabinets, medium tone wood cabinets, laminate countertops, beige backsplash, ceramic backsplash and stainless steel appliances
Mid-sized elegant l-shaped medium tone wood floor enclosed kitchen photo in Other with a drop-in sink, recessed-panel cabinets, medium tone wood cabinets, laminate countertops, beige backsplash, ceramic backsplash and stainless steel appliances
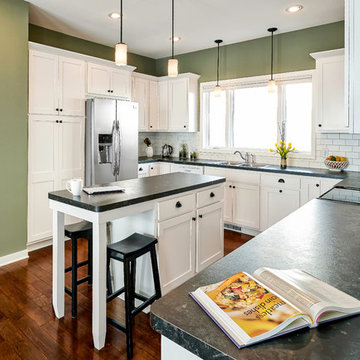
Example of a mid-sized farmhouse u-shaped medium tone wood floor open concept kitchen design in Minneapolis with a drop-in sink, shaker cabinets, white cabinets, laminate countertops, white backsplash, subway tile backsplash, stainless steel appliances and an island
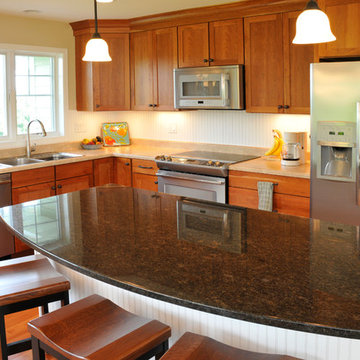
Hal Kearney, Photographer
L-shaped medium tone wood floor open concept kitchen photo in Other with a drop-in sink, medium tone wood cabinets, white backsplash, stainless steel appliances, an island and laminate countertops
L-shaped medium tone wood floor open concept kitchen photo in Other with a drop-in sink, medium tone wood cabinets, white backsplash, stainless steel appliances, an island and laminate countertops
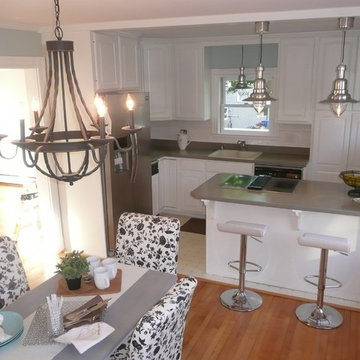
Staging & Photos by: Betsy Konaxis, BK Classic Collections Home Stagers; Renovations by: Herrick Residential
Example of a small transitional l-shaped light wood floor enclosed kitchen design in Boston with a drop-in sink, raised-panel cabinets, white cabinets, laminate countertops, white backsplash, subway tile backsplash, stainless steel appliances and an island
Example of a small transitional l-shaped light wood floor enclosed kitchen design in Boston with a drop-in sink, raised-panel cabinets, white cabinets, laminate countertops, white backsplash, subway tile backsplash, stainless steel appliances and an island

Laminate Counter tops were resurfaced by Miracle Method. Trim was added above and below standard laminate counter tops as well as lighting above and below. Hardware was changed out for simple brushed nickle. Butcher Block Counter top by Ikea. Tile from Wayfair. Bar Stools from Ikea. Lighting and Cabinet HArdware from Lowe's.
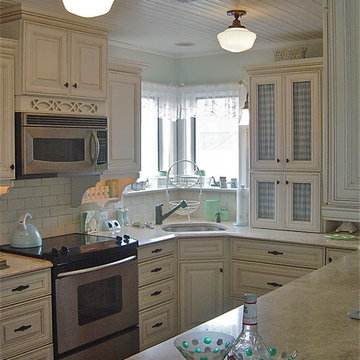
Inspiration for a mid-sized cottage u-shaped enclosed kitchen remodel in Other with a drop-in sink, raised-panel cabinets, beige cabinets, limestone countertops, beige backsplash, ceramic backsplash and stainless steel appliances
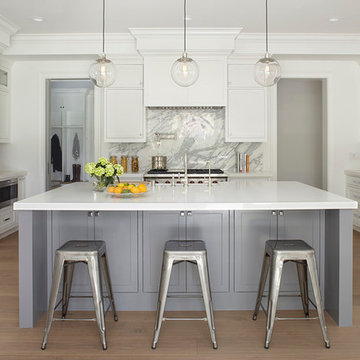
Inspiration for a large contemporary galley medium tone wood floor eat-in kitchen remodel in San Francisco with a drop-in sink, shaker cabinets, white cabinets, laminate countertops, gray backsplash, stainless steel appliances and an island
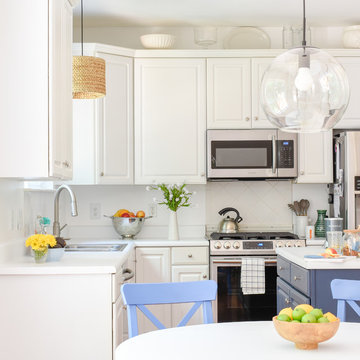
White Kitchen with Colorful Accents for Spring and Summer
Design by Teri Moore | T. Moore Home
Inspiration for a mid-sized transitional l-shaped medium tone wood floor eat-in kitchen remodel in Nashville with a drop-in sink, raised-panel cabinets, white cabinets, laminate countertops, white backsplash, ceramic backsplash, stainless steel appliances, an island and white countertops
Inspiration for a mid-sized transitional l-shaped medium tone wood floor eat-in kitchen remodel in Nashville with a drop-in sink, raised-panel cabinets, white cabinets, laminate countertops, white backsplash, ceramic backsplash, stainless steel appliances, an island and white countertops
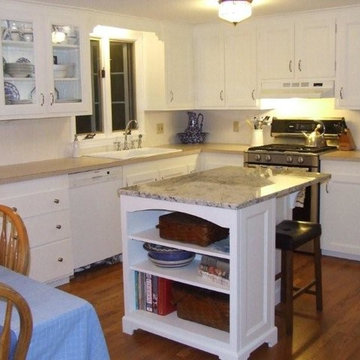
Remodel of 1970s kitchen, Deborah Esborn
Inspiration for a mid-sized timeless l-shaped eat-in kitchen remodel in Boston with a drop-in sink, recessed-panel cabinets, white cabinets, laminate countertops and white backsplash
Inspiration for a mid-sized timeless l-shaped eat-in kitchen remodel in Boston with a drop-in sink, recessed-panel cabinets, white cabinets, laminate countertops and white backsplash
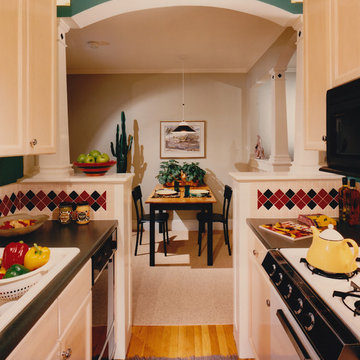
View from inside the kitchen shows the new dining table placement. This space feels much more open with the refrigerator moved to the back of the kitchen. Inset black tiles in the columns complement the decorative backsplash.
Photographer: John Horner
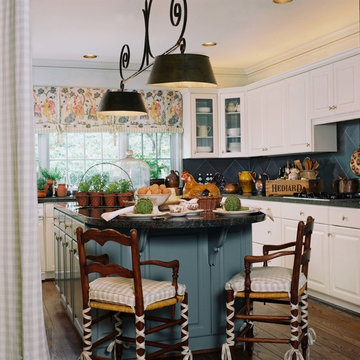
Inspiration for a mid-sized timeless l-shaped dark wood floor eat-in kitchen remodel in Houston with ceramic backsplash, an island, a drop-in sink, raised-panel cabinets, white cabinets, limestone countertops, blue backsplash and stainless steel appliances
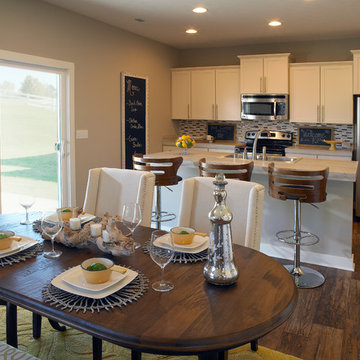
Jagoe Homes, Inc.
Project: Woodstone at Deer Valley, Van Gogh Craftsman Model Home.
Location: Owensboro, Kentucky. Site: WSDV 129.
Example of a small transitional single-wall laminate floor open concept kitchen design in Minneapolis with shaker cabinets, white cabinets, stainless steel appliances, laminate countertops, an island and a drop-in sink
Example of a small transitional single-wall laminate floor open concept kitchen design in Minneapolis with shaker cabinets, white cabinets, stainless steel appliances, laminate countertops, an island and a drop-in sink
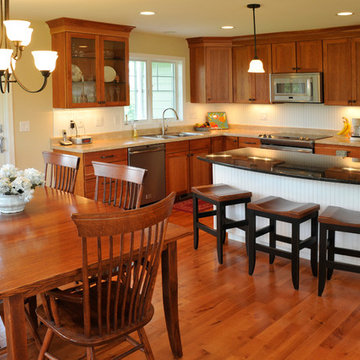
Hal Kearney, Photographer
Open concept kitchen - l-shaped medium tone wood floor open concept kitchen idea in Other with a drop-in sink, medium tone wood cabinets, white backsplash, stainless steel appliances, an island and laminate countertops
Open concept kitchen - l-shaped medium tone wood floor open concept kitchen idea in Other with a drop-in sink, medium tone wood cabinets, white backsplash, stainless steel appliances, an island and laminate countertops
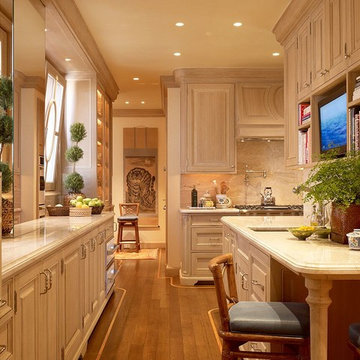
Wood paneled kitchen. Photographer: Matthew Millman
Inspiration for a large timeless u-shaped light wood floor and brown floor kitchen pantry remodel with a drop-in sink, beaded inset cabinets, beige cabinets, limestone countertops, beige backsplash, marble backsplash and stainless steel appliances
Inspiration for a large timeless u-shaped light wood floor and brown floor kitchen pantry remodel with a drop-in sink, beaded inset cabinets, beige cabinets, limestone countertops, beige backsplash, marble backsplash and stainless steel appliances
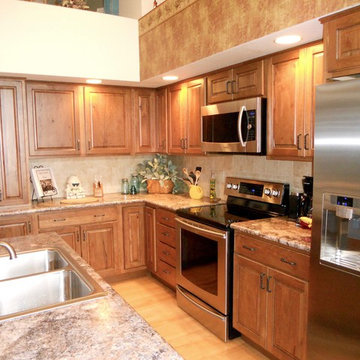
Inspiration for a small l-shaped light wood floor eat-in kitchen remodel in Phoenix with a drop-in sink, raised-panel cabinets, medium tone wood cabinets, laminate countertops, beige backsplash, porcelain backsplash, stainless steel appliances and an island
Kitchen with a Drop-In Sink, Limestone Countertops and Laminate Countertops Ideas
1





