Small Kitchen with a Drop-In Sink Ideas
Refine by:
Budget
Sort by:Popular Today
1 - 20 of 9,447 photos
Item 1 of 3

tiny kitchen, repurposed dining room sideboard, elevated tiny refrigerator, floating shelves.
Open concept kitchen - small southwestern single-wall light wood floor and gray floor open concept kitchen idea in Phoenix with a drop-in sink, open cabinets, dark wood cabinets, wood countertops, metallic backsplash, metal backsplash, black appliances, an island and brown countertops
Open concept kitchen - small southwestern single-wall light wood floor and gray floor open concept kitchen idea in Phoenix with a drop-in sink, open cabinets, dark wood cabinets, wood countertops, metallic backsplash, metal backsplash, black appliances, an island and brown countertops

Kilic
Small urban galley dark wood floor and brown floor open concept kitchen photo in DC Metro with a drop-in sink, recessed-panel cabinets, dark wood cabinets, concrete countertops, white backsplash, ceramic backsplash, stainless steel appliances and an island
Small urban galley dark wood floor and brown floor open concept kitchen photo in DC Metro with a drop-in sink, recessed-panel cabinets, dark wood cabinets, concrete countertops, white backsplash, ceramic backsplash, stainless steel appliances and an island
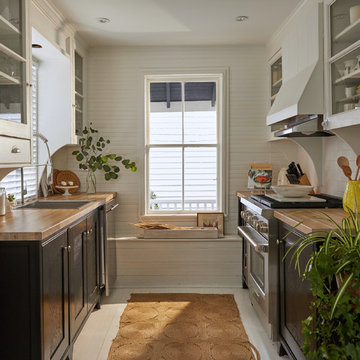
Compact galley Kitchen, glass front, Bead board and Shaker style
Example of a small beach style galley painted wood floor and white floor kitchen design in Providence with a drop-in sink, shaker cabinets, white cabinets, wood countertops, white backsplash, subway tile backsplash and stainless steel appliances
Example of a small beach style galley painted wood floor and white floor kitchen design in Providence with a drop-in sink, shaker cabinets, white cabinets, wood countertops, white backsplash, subway tile backsplash and stainless steel appliances
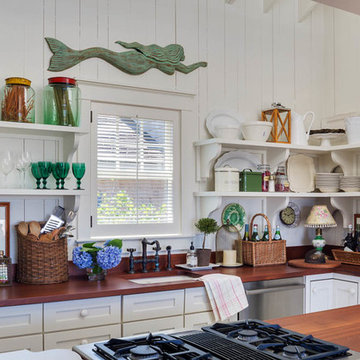
Greg Premru
Inspiration for a small coastal l-shaped light wood floor open concept kitchen remodel in Boston with a drop-in sink, recessed-panel cabinets, white cabinets, wood countertops, white backsplash, stainless steel appliances and an island
Inspiration for a small coastal l-shaped light wood floor open concept kitchen remodel in Boston with a drop-in sink, recessed-panel cabinets, white cabinets, wood countertops, white backsplash, stainless steel appliances and an island

Example of a small trendy single-wall light wood floor and brown floor open concept kitchen design in New York with a drop-in sink, flat-panel cabinets, white cabinets, quartzite countertops, white backsplash, mosaic tile backsplash, stainless steel appliances, an island and white countertops

Slate and oak floors compliment butcher block and soapstone counter tops.
Small eclectic galley slate floor eat-in kitchen photo in New York with a drop-in sink, flat-panel cabinets, white cabinets, soapstone countertops, white backsplash, ceramic backsplash, stainless steel appliances and no island
Small eclectic galley slate floor eat-in kitchen photo in New York with a drop-in sink, flat-panel cabinets, white cabinets, soapstone countertops, white backsplash, ceramic backsplash, stainless steel appliances and no island

Example of a small beach style galley light wood floor and brown floor kitchen pantry design in Charleston with a drop-in sink, blue cabinets, marble countertops, white backsplash, shiplap backsplash, stainless steel appliances, no island and white countertops

Example of a small danish single-wall kitchen design in Other with flat-panel cabinets, white cabinets, laminate countertops, black appliances, a drop-in sink, white backsplash, subway tile backsplash and beige countertops

This gray transitional kitchen consists of open shelving, marble counters and flat panel cabinetry. The paneled refrigerator, white subway tile and gray cabinetry helps the compact kitchen have a much larger feel due to the light colors carried throughout the space.
Photo credit: Normandy Remodeling
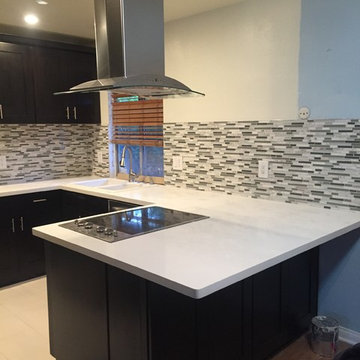
Example of a small transitional u-shaped kitchen design in Los Angeles with a drop-in sink, shaker cabinets, dark wood cabinets, quartzite countertops, gray backsplash, matchstick tile backsplash, stainless steel appliances and a peninsula

Open kitchen complete with rope lighting fixtures and open shelf concept.
Inspiration for a small coastal galley ceramic tile, white floor and wood ceiling eat-in kitchen remodel in Tampa with a drop-in sink, flat-panel cabinets, white cabinets, laminate countertops, blue backsplash, mosaic tile backsplash, stainless steel appliances, an island and white countertops
Inspiration for a small coastal galley ceramic tile, white floor and wood ceiling eat-in kitchen remodel in Tampa with a drop-in sink, flat-panel cabinets, white cabinets, laminate countertops, blue backsplash, mosaic tile backsplash, stainless steel appliances, an island and white countertops

Kitchen - small country l-shaped medium tone wood floor, brown floor, vaulted ceiling and wood ceiling kitchen idea in Portland with a drop-in sink, flat-panel cabinets, beige cabinets, tile countertops, white backsplash, subway tile backsplash, colored appliances, no island and white countertops

Our Austin studio decided to go bold with this project by ensuring that each space had a unique identity in the Mid-Century Modern style bathroom, butler's pantry, and mudroom. We covered the bathroom walls and flooring with stylish beige and yellow tile that was cleverly installed to look like two different patterns. The mint cabinet and pink vanity reflect the mid-century color palette. The stylish knobs and fittings add an extra splash of fun to the bathroom.
The butler's pantry is located right behind the kitchen and serves multiple functions like storage, a study area, and a bar. We went with a moody blue color for the cabinets and included a raw wood open shelf to give depth and warmth to the space. We went with some gorgeous artistic tiles that create a bold, intriguing look in the space.
In the mudroom, we used siding materials to create a shiplap effect to create warmth and texture – a homage to the classic Mid-Century Modern design. We used the same blue from the butler's pantry to create a cohesive effect. The large mint cabinets add a lighter touch to the space.
---
Project designed by the Atomic Ranch featured modern designers at Breathe Design Studio. From their Austin design studio, they serve an eclectic and accomplished nationwide clientele including in Palm Springs, LA, and the San Francisco Bay Area.
For more about Breathe Design Studio, see here: https://www.breathedesignstudio.com/
To learn more about this project, see here:
https://www.breathedesignstudio.com/atomic-ranch

Tom Jenkins
Small transitional single-wall dark wood floor kitchen photo in Atlanta with a drop-in sink, flat-panel cabinets, blue cabinets, wood countertops, stainless steel appliances and no island
Small transitional single-wall dark wood floor kitchen photo in Atlanta with a drop-in sink, flat-panel cabinets, blue cabinets, wood countertops, stainless steel appliances and no island

Inspiration for a small contemporary vinyl floor and multicolored floor enclosed kitchen remodel in San Francisco with a drop-in sink, flat-panel cabinets, black cabinets, black appliances, no island and black countertops
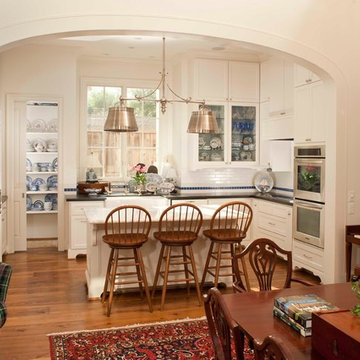
Plenty of storage space and an ample seating area at the island create a great focal point of the home.
Small elegant l-shaped medium tone wood floor eat-in kitchen photo in Houston with a drop-in sink, recessed-panel cabinets, white cabinets, granite countertops, multicolored backsplash, ceramic backsplash, stainless steel appliances and an island
Small elegant l-shaped medium tone wood floor eat-in kitchen photo in Houston with a drop-in sink, recessed-panel cabinets, white cabinets, granite countertops, multicolored backsplash, ceramic backsplash, stainless steel appliances and an island
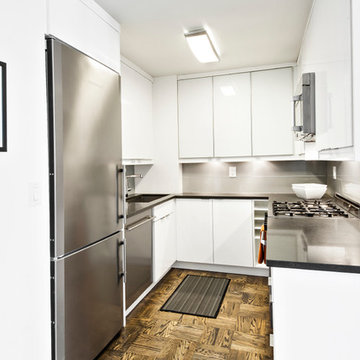
Michael Weinstein
Small minimalist galley medium tone wood floor kitchen photo in New York with a drop-in sink, flat-panel cabinets, white cabinets, quartz countertops, gray backsplash, porcelain backsplash and stainless steel appliances
Small minimalist galley medium tone wood floor kitchen photo in New York with a drop-in sink, flat-panel cabinets, white cabinets, quartz countertops, gray backsplash, porcelain backsplash and stainless steel appliances
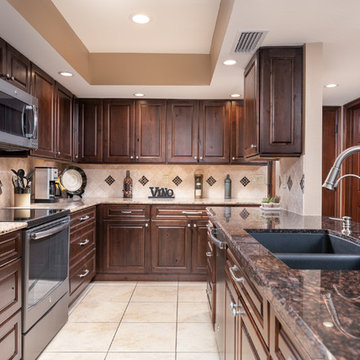
Phil Johnson
Small southwest u-shaped ceramic tile and beige floor eat-in kitchen photo in Phoenix with a drop-in sink, open cabinets, brown cabinets, granite countertops, beige backsplash, ceramic backsplash, stainless steel appliances, an island and multicolored countertops
Small southwest u-shaped ceramic tile and beige floor eat-in kitchen photo in Phoenix with a drop-in sink, open cabinets, brown cabinets, granite countertops, beige backsplash, ceramic backsplash, stainless steel appliances, an island and multicolored countertops
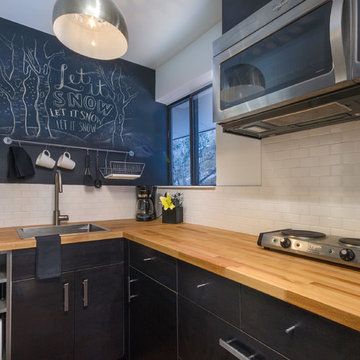
Tim Barber
Small trendy l-shaped medium tone wood floor kitchen photo in Denver with a drop-in sink, flat-panel cabinets, dark wood cabinets, wood countertops, white backsplash, ceramic backsplash, stainless steel appliances and no island
Small trendy l-shaped medium tone wood floor kitchen photo in Denver with a drop-in sink, flat-panel cabinets, dark wood cabinets, wood countertops, white backsplash, ceramic backsplash, stainless steel appliances and no island
Small Kitchen with a Drop-In Sink Ideas
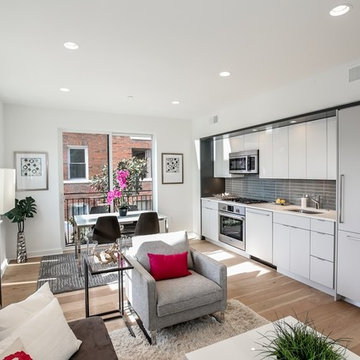
Photo by MILLER
Example of a small minimalist single-wall light wood floor eat-in kitchen design in DC Metro with a drop-in sink, flat-panel cabinets, white cabinets, quartz countertops, gray backsplash, ceramic backsplash, paneled appliances and an island
Example of a small minimalist single-wall light wood floor eat-in kitchen design in DC Metro with a drop-in sink, flat-panel cabinets, white cabinets, quartz countertops, gray backsplash, ceramic backsplash, paneled appliances and an island
1





