Kitchen with a Drop-In Sink Ideas
Refine by:
Budget
Sort by:Popular Today
1261 - 1280 of 94,442 photos
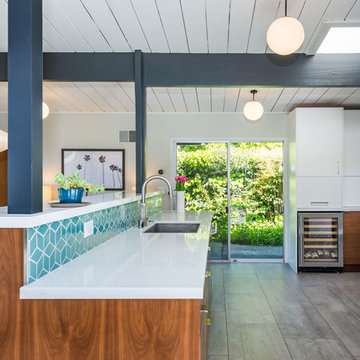
View through the kitchen into backyard from the living area.
Photo by Olga Soboleva
Example of a mid-sized 1950s single-wall painted wood floor and gray floor open concept kitchen design in San Francisco with a drop-in sink, flat-panel cabinets, white cabinets, quartzite countertops, blue backsplash, ceramic backsplash, stainless steel appliances, a peninsula and white countertops
Example of a mid-sized 1950s single-wall painted wood floor and gray floor open concept kitchen design in San Francisco with a drop-in sink, flat-panel cabinets, white cabinets, quartzite countertops, blue backsplash, ceramic backsplash, stainless steel appliances, a peninsula and white countertops
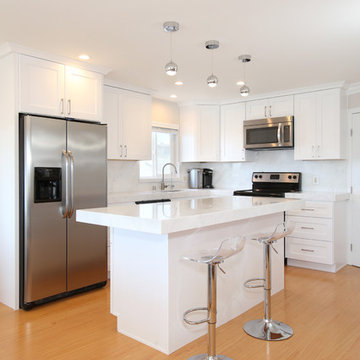
In order to transform this kitchen, we needed to relocate the plumbing and the electrical to create a more open and inviting kitchen. Changing the location of the island also aided us in being able to create the easy flow for the kitchen.
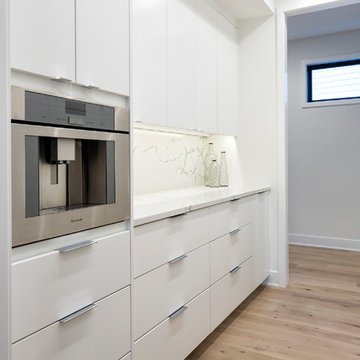
Builder: Pillar Homes
Inspiration for a mid-sized contemporary galley light wood floor and brown floor kitchen pantry remodel in Minneapolis with a drop-in sink, flat-panel cabinets, white cabinets, quartzite countertops, white backsplash, stone slab backsplash, stainless steel appliances and white countertops
Inspiration for a mid-sized contemporary galley light wood floor and brown floor kitchen pantry remodel in Minneapolis with a drop-in sink, flat-panel cabinets, white cabinets, quartzite countertops, white backsplash, stone slab backsplash, stainless steel appliances and white countertops
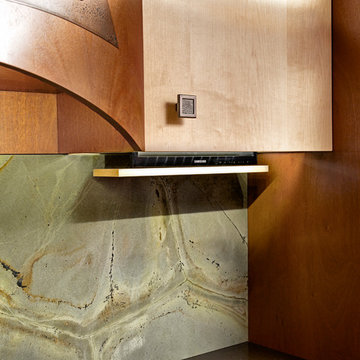
Simone and Associates
Example of a small u-shaped eat-in kitchen design in Other with a drop-in sink, recessed-panel cabinets, light wood cabinets, green backsplash, stone slab backsplash, black appliances and an island
Example of a small u-shaped eat-in kitchen design in Other with a drop-in sink, recessed-panel cabinets, light wood cabinets, green backsplash, stone slab backsplash, black appliances and an island
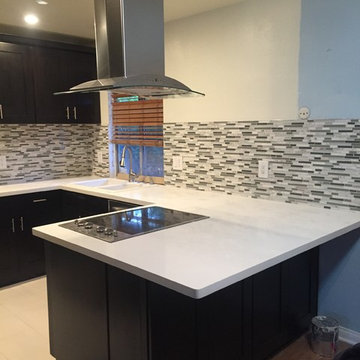
Example of a small transitional u-shaped kitchen design in Los Angeles with a drop-in sink, shaker cabinets, dark wood cabinets, quartzite countertops, gray backsplash, matchstick tile backsplash, stainless steel appliances and a peninsula
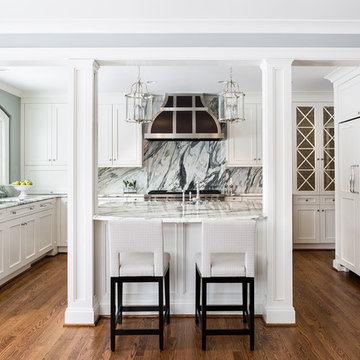
Photography: Angie Seckinger
Mid-sized elegant u-shaped dark wood floor eat-in kitchen photo in DC Metro with a drop-in sink, recessed-panel cabinets, white cabinets, marble countertops, multicolored backsplash, marble backsplash, stainless steel appliances and an island
Mid-sized elegant u-shaped dark wood floor eat-in kitchen photo in DC Metro with a drop-in sink, recessed-panel cabinets, white cabinets, marble countertops, multicolored backsplash, marble backsplash, stainless steel appliances and an island
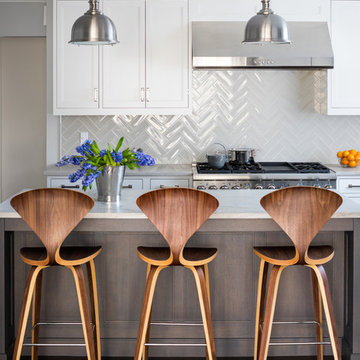
A young family moving from NYC to their first home in Westchester County found this delightful colonial in Larchmont, New York. The dated kitchen was gutted and we redesigned the structural beams to borrow four feet from the adjacent family room creating an open floor plan. This new design accommodated a new, classic white kitchen open to the family room. When the kitchen was complete, we refinished and re-stained the floors a beautiful Jacobean color. As well, we repainted several rooms in the house, including the master bedroom and nursery. Another modernizing upgrade involved the conversion of their fireplace from wood burning to gas.
Kitchen design and custom cabinetry by Studio Dearborn.
White Macauba countertops by Rye Marble and Stone. Appliances by Thermador; Cabinetry color: Benjamin Moore White Heron. Hardware by Hickory Hardware Studio collection. Backsplash tile by Adex Liso in Surf Gray. Photography Adam Kane Macchia.
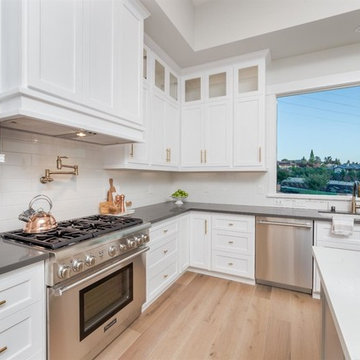
Huge l-shaped light wood floor and beige floor eat-in kitchen photo in Sacramento with a drop-in sink, glass-front cabinets, white cabinets, marble countertops, white backsplash, ceramic backsplash, stainless steel appliances, an island and black countertops
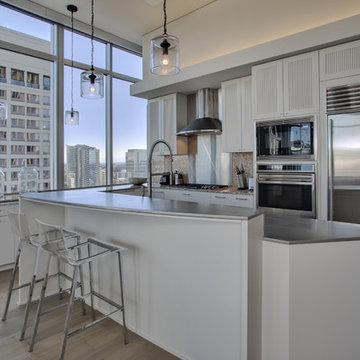
Open concept kitchen - mid-sized contemporary single-wall medium tone wood floor open concept kitchen idea in Seattle with gray cabinets, metallic backsplash, stainless steel appliances, an island, a drop-in sink, shaker cabinets and stainless steel countertops
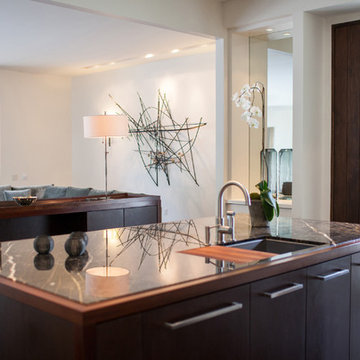
This room, formally a dining room was opened up to the great room and turned into a new kitchen. The entertainment style kitchen comes with a lot of custom detailing. The island is designed to look like a modern piece of furniture. The St. Laurent marble top is set down into a mahogany wood for a furniture-like feel.
A custom server is between the kitchen and great room. The server mimics the island design with the mahogany and marble. We incorporated two lamps in the server to enhance its furniture-like feel.
Interiors: Carlton Edwards in collaboration w/ Greg Baudouin
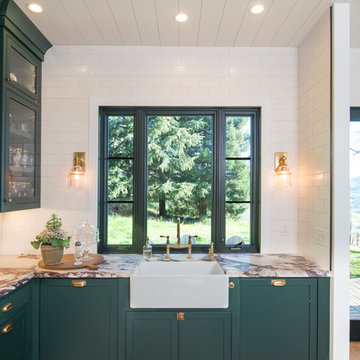
Inspiration for a large country galley medium tone wood floor and brown floor eat-in kitchen remodel in San Francisco with a drop-in sink, flat-panel cabinets, green cabinets, marble countertops, white backsplash, ceramic backsplash, stainless steel appliances, an island and white countertops
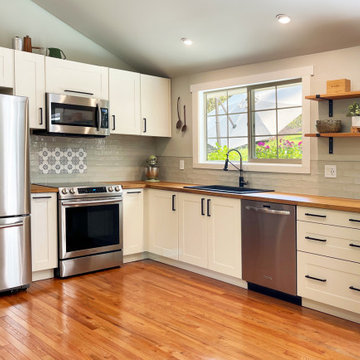
This mid-century home got a new modern farmhouse meets craftsman style kitchen remodel. We installed new cabinets, Italian tile with a hand-painted marble feature backsplash, installed a new sink and faucet, enlarged and replaced the window and trim, installed butcher block countertops, and installation of new appliances.
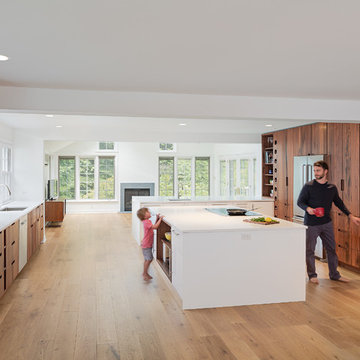
Photo: Sam Oberter Photography
Example of a large minimalist u-shaped light wood floor and beige floor eat-in kitchen design in Philadelphia with a drop-in sink, flat-panel cabinets, dark wood cabinets, stainless steel appliances, an island, quartz countertops and white countertops
Example of a large minimalist u-shaped light wood floor and beige floor eat-in kitchen design in Philadelphia with a drop-in sink, flat-panel cabinets, dark wood cabinets, stainless steel appliances, an island, quartz countertops and white countertops
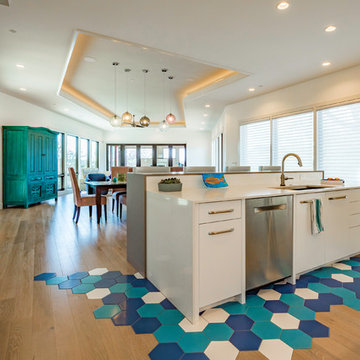
Our inspiration for this home was an updated and refined approach to Frank Lloyd Wright’s “Prairie-style”; one that responds well to the harsh Central Texas heat. By DESIGN we achieved soft balanced and glare-free daylighting, comfortable temperatures via passive solar control measures, energy efficiency without reliance on maintenance-intensive Green “gizmos” and lower exterior maintenance.
The client’s desire for a healthy, comfortable and fun home to raise a young family and to accommodate extended visitor stays, while being environmentally responsible through “high performance” building attributes, was met. Harmonious response to the site’s micro-climate, excellent Indoor Air Quality, enhanced natural ventilation strategies, and an elegant bug-free semi-outdoor “living room” that connects one to the outdoors are a few examples of the architect’s approach to Green by Design that results in a home that exceeds the expectations of its owners.
Photo by Mark Adams Media
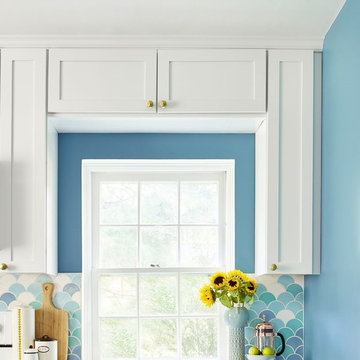
photos: Kyle Born
Inspiration for a large eclectic slate floor enclosed kitchen remodel in Philadelphia with a drop-in sink, shaker cabinets, white cabinets, marble countertops, blue backsplash, ceramic backsplash, white appliances and no island
Inspiration for a large eclectic slate floor enclosed kitchen remodel in Philadelphia with a drop-in sink, shaker cabinets, white cabinets, marble countertops, blue backsplash, ceramic backsplash, white appliances and no island
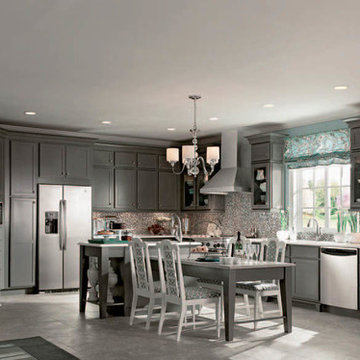
Kraftmaid Cabinetry, Aegean, Greyloft, Harper, Stainless steel appliances, L-shape kitchen layout
Trendy l-shaped eat-in kitchen photo in Detroit with a drop-in sink, recessed-panel cabinets, multicolored backsplash, stainless steel appliances, two islands and distressed cabinets
Trendy l-shaped eat-in kitchen photo in Detroit with a drop-in sink, recessed-panel cabinets, multicolored backsplash, stainless steel appliances, two islands and distressed cabinets

Maximize your kitchen storage and efficiency with this small-kitchen design and space-saving design hacks.
Open shelves are extremely functional and make it so much easier to access dishes and glasses.
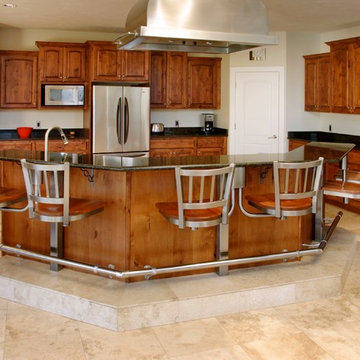
Eat-in kitchen - large traditional l-shaped ceramic tile eat-in kitchen idea in Salt Lake City with a drop-in sink, raised-panel cabinets, medium tone wood cabinets, beige backsplash, stainless steel appliances and an island
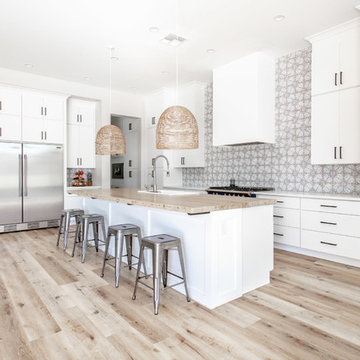
Shane Baker Studios
Large trendy l-shaped light wood floor and beige floor open concept kitchen photo in Phoenix with a drop-in sink, flat-panel cabinets, white cabinets, wood countertops, multicolored backsplash, cement tile backsplash, stainless steel appliances, an island and beige countertops
Large trendy l-shaped light wood floor and beige floor open concept kitchen photo in Phoenix with a drop-in sink, flat-panel cabinets, white cabinets, wood countertops, multicolored backsplash, cement tile backsplash, stainless steel appliances, an island and beige countertops
Kitchen with a Drop-In Sink Ideas

Example of a small country galley light wood floor enclosed kitchen design in San Francisco with a drop-in sink, raised-panel cabinets, green cabinets, quartz countertops, white backsplash, cement tile backsplash, stainless steel appliances, a peninsula and white countertops
64





