Kitchen with a Farmhouse Sink Ideas
Refine by:
Budget
Sort by:Popular Today
1101 - 1120 of 248,097 photos
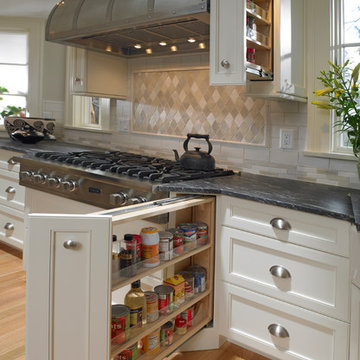
Inspiration for a large cottage u-shaped light wood floor eat-in kitchen remodel in Boston with a farmhouse sink, recessed-panel cabinets, white cabinets, beige backsplash, subway tile backsplash, stainless steel appliances and an island
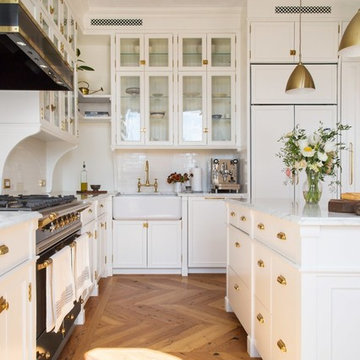
We here at A-Z Vision Remodeling have embodied this dream by becoming one of the industry's top General Contractor leading the way in Roofing, Energy Efficiency Designs, Bathroom Remodels, Kitchen Remodels, Large-Scale Renovations, Room Additions, Garage Conversions, ADU Conversions, Home Expansions and Extensions, and General Home Remodels simply from our unwavering workmanship

Photography: Stacy Zarin Goldberg
Example of a small eclectic l-shaped porcelain tile and brown floor open concept kitchen design in DC Metro with a farmhouse sink, shaker cabinets, blue cabinets, quartz countertops, white backsplash, ceramic backsplash, white appliances and an island
Example of a small eclectic l-shaped porcelain tile and brown floor open concept kitchen design in DC Metro with a farmhouse sink, shaker cabinets, blue cabinets, quartz countertops, white backsplash, ceramic backsplash, white appliances and an island
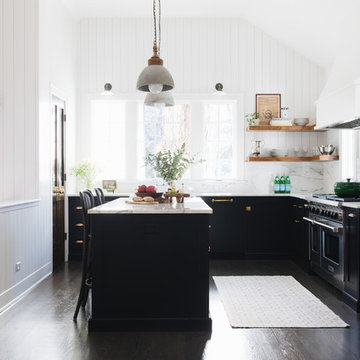
Stoffer Photography Interiors
Mid-sized transitional l-shaped medium tone wood floor and brown floor kitchen photo in Chicago with a farmhouse sink, shaker cabinets, marble countertops, white backsplash, marble backsplash, paneled appliances, an island and white countertops
Mid-sized transitional l-shaped medium tone wood floor and brown floor kitchen photo in Chicago with a farmhouse sink, shaker cabinets, marble countertops, white backsplash, marble backsplash, paneled appliances, an island and white countertops

Example of a huge country l-shaped light wood floor and beige floor open concept kitchen design in Salt Lake City with a farmhouse sink, beaded inset cabinets, white cabinets, quartzite countertops, beige backsplash, limestone backsplash, white appliances, two islands and beige countertops
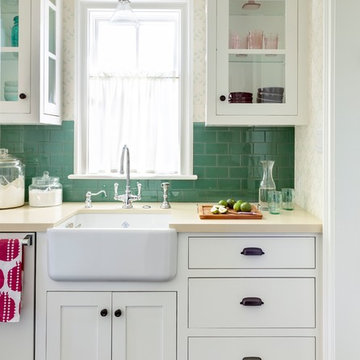
Mark Lohman for HGTV Magazine
Small beach style single-wall dark wood floor kitchen photo in Los Angeles with a farmhouse sink, recessed-panel cabinets, white cabinets, quartz countertops, green backsplash and glass tile backsplash
Small beach style single-wall dark wood floor kitchen photo in Los Angeles with a farmhouse sink, recessed-panel cabinets, white cabinets, quartz countertops, green backsplash and glass tile backsplash
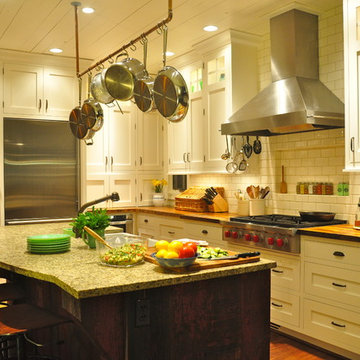
My favorite farmhouse kitchen.. :)
Mid-sized cottage galley medium tone wood floor kitchen photo in Louisville with stainless steel appliances, a farmhouse sink, shaker cabinets, white cabinets, wood countertops, white backsplash, ceramic backsplash and an island
Mid-sized cottage galley medium tone wood floor kitchen photo in Louisville with stainless steel appliances, a farmhouse sink, shaker cabinets, white cabinets, wood countertops, white backsplash, ceramic backsplash and an island
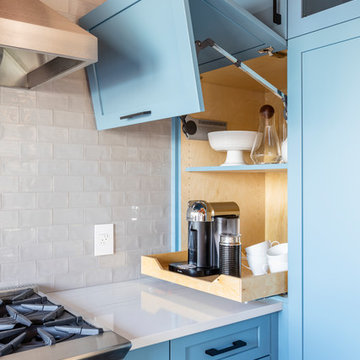
Photo Credits: JOHN GRANEN PHOTOGRAPHY
Inspiration for a country u-shaped porcelain tile and gray floor enclosed kitchen remodel in Seattle with a farmhouse sink, shaker cabinets, blue cabinets, quartz countertops, white backsplash, subway tile backsplash, stainless steel appliances, a peninsula and white countertops
Inspiration for a country u-shaped porcelain tile and gray floor enclosed kitchen remodel in Seattle with a farmhouse sink, shaker cabinets, blue cabinets, quartz countertops, white backsplash, subway tile backsplash, stainless steel appliances, a peninsula and white countertops
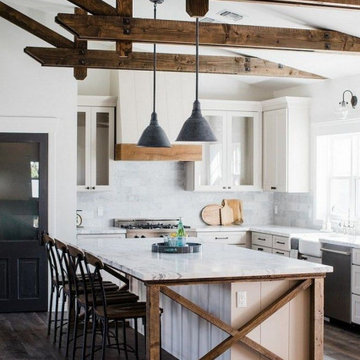
Example of a mid-sized farmhouse l-shaped dark wood floor and brown floor open concept kitchen design in Columbus with a farmhouse sink, white cabinets, marble countertops, white backsplash, marble backsplash, stainless steel appliances, an island and white countertops

Shiloh Cabinetry Heatherstone Poplar island with Shiloh Cabinetry Maple Polar perimeter. J. Peterson Homes, Dixon Interior Design LLC, Ashily Avila Photography
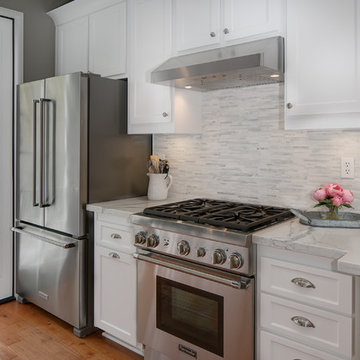
“We want to redo our cabinets…but my kitchen is so small!” We hear this a lot here at Reborn Cabinets. You might be surprised how many people put off refreshing their kitchen simply because homeowners can’t see beyond their own square footage. Not all of us can live in a big, sprawling ranch house, but that doesn’t mean that a small kitchen can’t be polished into a real gem! This project is a great example of how dramatic the difference can be when we rethink our space—even just a little! By removing hanging cabinets, this kitchen opened-up very nicely. The light from the preexisting French doors could flow wonderfully into the adjacent family room. The finishing touches were made by transforming a very small “breakfast nook” into a clean and useful storage space.

The French Quarter® Yoke makes hanging a gas light safe and beautiful. Over the years, this design has become one of our most popular. This bracket incorporates an extra level of symmetry to our original French Quarter® Lantern. The yoke bracket is also available with a ladder rack. The Original French Quarter® Light on a Yoke is available in natural gas, liquid propane and electric.
Standard Lantern Sizes
Height Width Depth
14.0" 9.25" 9.25"
18.0" 10.5" 10.5"
21.0" 11.5" 11.5"
24.0" 13.25" 13.25"
27.0" 14.5" 14.5"
*30.0" 17.25" 17.25"
*36.0" 21.25" 21.25"
*Oversized lights are not returnable.

Large farmhouse l-shaped light wood floor and brown floor open concept kitchen photo in Columbus with a farmhouse sink, shaker cabinets, white cabinets, quartzite countertops, white backsplash, subway tile backsplash, stainless steel appliances, an island and white countertops

Farmhouse sink and brass Bridge Faucet with side spray both from Vintage Tub & Bath. Vintage window sashes from Pasadena Architectural Salvage.
Enclosed kitchen - mid-sized eclectic galley enclosed kitchen idea in Los Angeles with a farmhouse sink, marble countertops, multicolored backsplash, porcelain backsplash and white countertops
Enclosed kitchen - mid-sized eclectic galley enclosed kitchen idea in Los Angeles with a farmhouse sink, marble countertops, multicolored backsplash, porcelain backsplash and white countertops
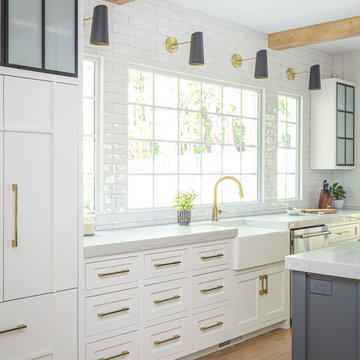
These homeowners will have no shortage of light. In addition to the natural light that floods this room, we added modern black wall sconces to accent the sink wall and two modern white pendants above the custom island.
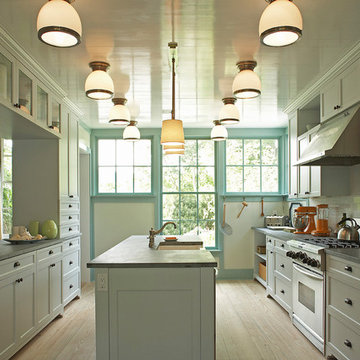
Marco Ricca
Kitchen - traditional galley kitchen idea in New York with a farmhouse sink, shaker cabinets, white cabinets, white backsplash, subway tile backsplash and stainless steel appliances
Kitchen - traditional galley kitchen idea in New York with a farmhouse sink, shaker cabinets, white cabinets, white backsplash, subway tile backsplash and stainless steel appliances
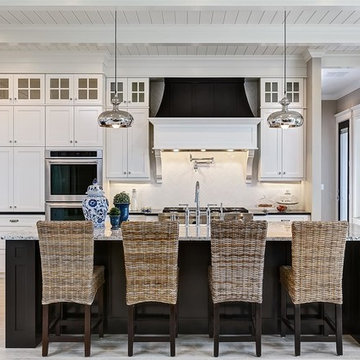
Doug Petersen Photography
Inspiration for a large timeless l-shaped light wood floor open concept kitchen remodel in Boise with shaker cabinets, white backsplash, subway tile backsplash, stainless steel appliances, an island, a farmhouse sink and granite countertops
Inspiration for a large timeless l-shaped light wood floor open concept kitchen remodel in Boise with shaker cabinets, white backsplash, subway tile backsplash, stainless steel appliances, an island, a farmhouse sink and granite countertops
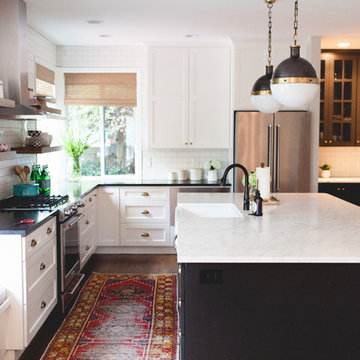
Example of a transitional u-shaped dark wood floor kitchen design in New York with a farmhouse sink, shaker cabinets, white cabinets, white backsplash, subway tile backsplash, stainless steel appliances and an island
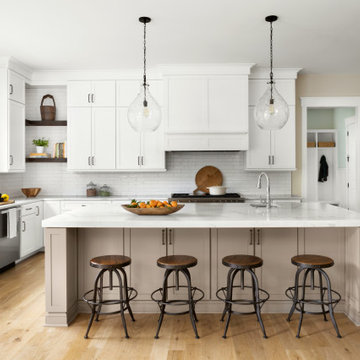
Inspiration for a transitional light wood floor kitchen remodel in DC Metro with a farmhouse sink, shaker cabinets, white cabinets, quartz countertops, white backsplash, ceramic backsplash, stainless steel appliances, an island and white countertops
Kitchen with a Farmhouse Sink Ideas

Fantastic opportunity to own a new construction home in Vickery Place, built by J. Parker Custom Homes. This beautiful Craftsman features 4 oversized bedrooms, 3.5 luxurious bathrooms, and over 4,000 sq.ft. Kitchen boasts high end appliances and opens to living area .Massive upstairs master suite with fireplace and spa like bathroom. Additional features include natural finished oak floors, automatic side gate, and multiple energy efficient items.
56





