Kitchen with a Farmhouse Sink and Paneled Appliances Ideas
Refine by:
Budget
Sort by:Popular Today
1 - 20 of 21,367 photos
Item 1 of 3

Emily Redfield; EMR Photography
Example of a large farmhouse u-shaped terra-cotta tile kitchen design in Denver with a farmhouse sink, shaker cabinets, blue cabinets, white backsplash, ceramic backsplash, paneled appliances and an island
Example of a large farmhouse u-shaped terra-cotta tile kitchen design in Denver with a farmhouse sink, shaker cabinets, blue cabinets, white backsplash, ceramic backsplash, paneled appliances and an island

Inspiration for a large transitional u-shaped medium tone wood floor and brown floor open concept kitchen remodel in Miami with recessed-panel cabinets, white cabinets, granite countertops, multicolored backsplash, mosaic tile backsplash, paneled appliances, an island and a farmhouse sink

Inspiration for a huge rustic medium tone wood floor and brown floor kitchen remodel in Denver with a farmhouse sink, raised-panel cabinets, granite countertops, beige backsplash, travertine backsplash, paneled appliances, an island, gray countertops and gray cabinets
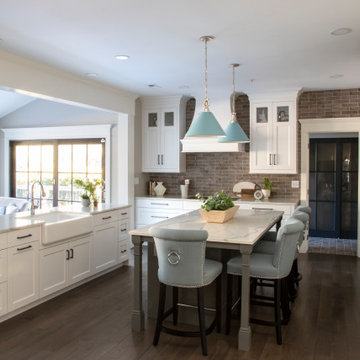
Large transitional dark wood floor kitchen photo in Philadelphia with a farmhouse sink, recessed-panel cabinets, white cabinets, quartz countertops, beige backsplash, porcelain backsplash, paneled appliances, two islands and white countertops
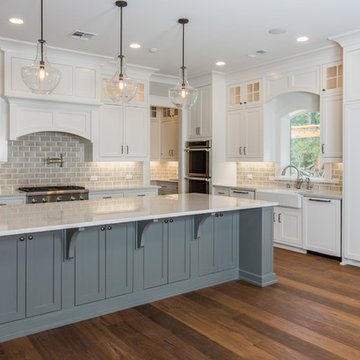
Larry Field Photography
Example of a large transitional l-shaped medium tone wood floor open concept kitchen design in Houston with a farmhouse sink, shaker cabinets, white cabinets, quartz countertops, gray backsplash, subway tile backsplash, paneled appliances and an island
Example of a large transitional l-shaped medium tone wood floor open concept kitchen design in Houston with a farmhouse sink, shaker cabinets, white cabinets, quartz countertops, gray backsplash, subway tile backsplash, paneled appliances and an island

Traditional meets modern in this charming two story tudor home. A spacious floor plan with an emphasis on natural light allows for incredible views from inside the home.

When these homeowners first approached me to help them update their kitchen, the first thing that came to mind was to open it up. The house was over 70 years old and the kitchen was a small boxed in area, that did not connect well to the large addition on the back of the house. Removing the former exterior, load bearinig, wall opened the space up dramatically. Then, I relocated the sink to the new peninsula and the range to the outside wall. New windows were added to flank the range. The homeowner is an architect and designed the stunning hood that is truly the focal point of the room. The shiplap island is a complex work that hides 3 drawers and spice storage. The original slate floors have radiant heat under them and needed to remain. The new greige cabinet color, with the accent of the dark grayish green on the custom furnuture piece and hutch, truly compiment the floor tones. Added features such as the wood beam that hides the support over the peninsula and doorway helped warm up the space. There is also a feature wall of stained shiplap that ties in the wood beam and ship lap details on the island.

Example of a transitional l-shaped light wood floor kitchen design in DC Metro with a farmhouse sink, shaker cabinets, black cabinets, quartz countertops, white backsplash, ceramic backsplash, paneled appliances, an island and white countertops

First Class Marble and Granite
Large elegant l-shaped dark wood floor and brown floor enclosed kitchen photo in Boston with a farmhouse sink, shaker cabinets, white cabinets, marble countertops, white backsplash, mirror backsplash, paneled appliances and an island
Large elegant l-shaped dark wood floor and brown floor enclosed kitchen photo in Boston with a farmhouse sink, shaker cabinets, white cabinets, marble countertops, white backsplash, mirror backsplash, paneled appliances and an island
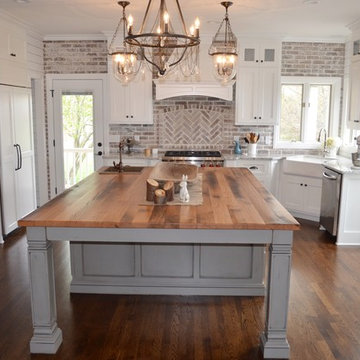
Door Style: 3" Shaker w/ inside bead
Finish: Warm White (Perimeter), Foothills w/ Van Dyke glaze and distressing (Island & Pantry)
Hardware: Jeffery Alexander Lyon (pulls) & Breman (Knobs) DBAC

Example of a huge transitional u-shaped painted wood floor and blue floor eat-in kitchen design in Nashville with a farmhouse sink, beaded inset cabinets, black cabinets, quartz countertops, white backsplash, ceramic backsplash, paneled appliances, an island and white countertops

Example of a large transitional l-shaped medium tone wood floor and brown floor open concept kitchen design in Salt Lake City with white cabinets, a farmhouse sink, shaker cabinets, solid surface countertops, multicolored backsplash, glass tile backsplash, paneled appliances and an island

Large transitional l-shaped dark wood floor and brown floor kitchen photo in Orlando with a farmhouse sink, white cabinets, marble countertops, white backsplash, an island, shaker cabinets, paneled appliances and white countertops
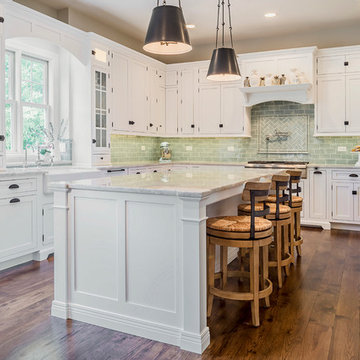
Rolfe Hokanson
Mid-sized transitional l-shaped medium tone wood floor eat-in kitchen photo in Chicago with a farmhouse sink, shaker cabinets, white cabinets, quartzite countertops, green backsplash, ceramic backsplash, paneled appliances and an island
Mid-sized transitional l-shaped medium tone wood floor eat-in kitchen photo in Chicago with a farmhouse sink, shaker cabinets, white cabinets, quartzite countertops, green backsplash, ceramic backsplash, paneled appliances and an island

Large transitional travertine floor and beige floor open concept kitchen photo in Houston with a farmhouse sink, shaker cabinets, black cabinets, solid surface countertops, white backsplash, subway tile backsplash, paneled appliances, two islands and white countertops

Gridley+Graves Photographers
Example of a mid-sized country single-wall brick floor and red floor eat-in kitchen design in Philadelphia with a farmhouse sink, raised-panel cabinets, beige cabinets, concrete countertops, paneled appliances, an island and gray countertops
Example of a mid-sized country single-wall brick floor and red floor eat-in kitchen design in Philadelphia with a farmhouse sink, raised-panel cabinets, beige cabinets, concrete countertops, paneled appliances, an island and gray countertops

Example of a mid-sized mountain style l-shaped travertine floor and beige floor kitchen design in Other with raised-panel cabinets, dark wood cabinets, beige backsplash, an island, paneled appliances, a farmhouse sink, granite countertops and porcelain backsplash

Eat-in kitchen - traditional galley dark wood floor, brown floor, exposed beam and wood ceiling eat-in kitchen idea in Minneapolis with a farmhouse sink, shaker cabinets, white cabinets, white backsplash, paneled appliances, an island and brown countertops
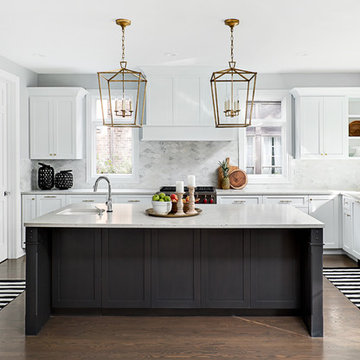
Inspiration for a transitional u-shaped dark wood floor and brown floor kitchen remodel in Chicago with a farmhouse sink, shaker cabinets, white cabinets, white backsplash, marble backsplash, paneled appliances and an island
Kitchen with a Farmhouse Sink and Paneled Appliances Ideas

Large ornate u-shaped travertine floor and beige floor eat-in kitchen photo in Detroit with a farmhouse sink, recessed-panel cabinets, distressed cabinets, granite countertops, beige backsplash, paneled appliances, an island and stone tile backsplash
1





