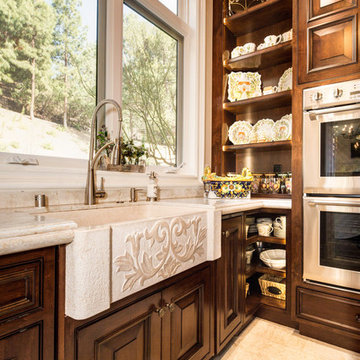Kitchen with a Farmhouse Sink, Raised-Panel Cabinets and Stainless Steel Appliances Ideas
Refine by:
Budget
Sort by:Popular Today
10221 - 10240 of 25,422 photos
Item 1 of 4
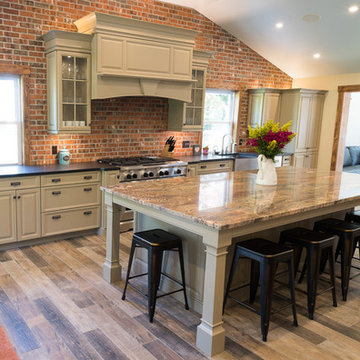
Eat-in kitchen - large farmhouse single-wall medium tone wood floor and brown floor eat-in kitchen idea in Philadelphia with a farmhouse sink, raised-panel cabinets, beige cabinets, soapstone countertops, red backsplash, brick backsplash, stainless steel appliances and an island
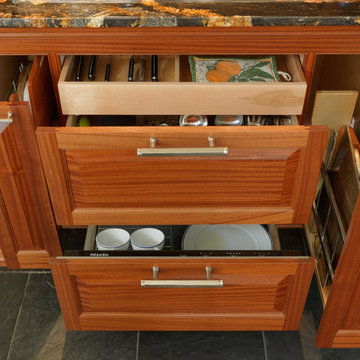
Photography by Susan Teare • www.susanteare.com
Huge trendy l-shaped slate floor eat-in kitchen photo in Burlington with a farmhouse sink, raised-panel cabinets, white cabinets, marble countertops, yellow backsplash, ceramic backsplash, stainless steel appliances and an island
Huge trendy l-shaped slate floor eat-in kitchen photo in Burlington with a farmhouse sink, raised-panel cabinets, white cabinets, marble countertops, yellow backsplash, ceramic backsplash, stainless steel appliances and an island
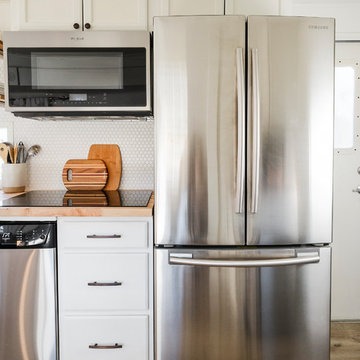
Example of a small cottage galley laminate floor and gray floor kitchen design in Portland with a farmhouse sink, raised-panel cabinets, white cabinets, wood countertops, white backsplash, porcelain backsplash, stainless steel appliances and no island
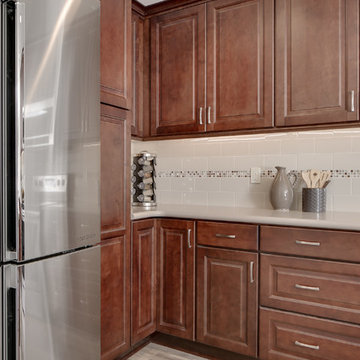
We are very excited to share this project with you! As you probably know, Reborn Cabinets constantly strives to manufacture the best kitchen and bathroom cabinets and Signature Refacing products! But above and beyond that, our real focus is to provide “The Ultimate Remodeling Experience!” In-line with this vision, we partnered with Wellborn Cabinets a little over a year ago, and we are thrilled with the quality and variety that Wellborn has opened-up for our clients!
This kitchen began with cabinets that were over 30 years old, and that had been painted over many, many times. While Reborn Cabinets can reface most cabinets surfaces, sometimes the cabinetry is just too old to reface and achieve the look our client is looking for and deserves. This is a perfect opportunity for our Reborn Designers to introduce our clients to Wellborn!
The Wellborn family has owned and operated Wellborn Cabinet, Inc. since 1961. Their goal is to provide kitchen and bath cabinets crafted by dedicated Wellborn employees with the utmost quality and care…see? It’s a great culture fit for Reborn Cabinets, and a reliable product to offer our clients who are interested in replacing their cabinets, while keeping their existing layout!
As you can see, new cabinets (maple with a sienna finish), new counters (Stilestone quartz, Lena color), and a new sink (Blanco) is a dramatic change!
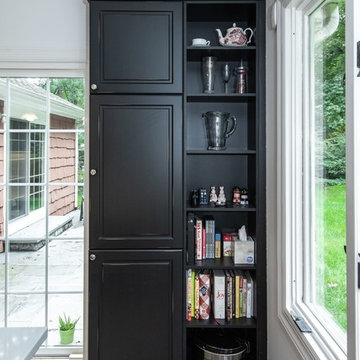
Traditional Black & White Kitchen in Norwalk, CT
Large kitchen area with open space and dining area. Large kitchen island by the window and black cabinetry lining the wall of the kitchen. Under cabinet lighting brightens up the white backsplash and the white walls give it an open, airy feeling.
#traditionalkitchen #transitionalkitchen #blackandwhitekitchen #island
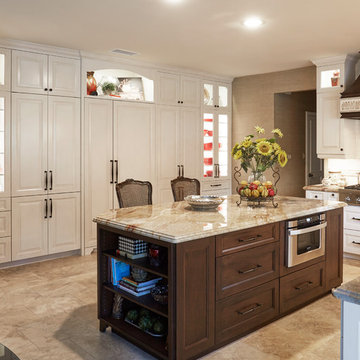
Mid-sized elegant u-shaped travertine floor and beige floor eat-in kitchen photo in Houston with a farmhouse sink, raised-panel cabinets, white cabinets, granite countertops, white backsplash, subway tile backsplash, stainless steel appliances and an island
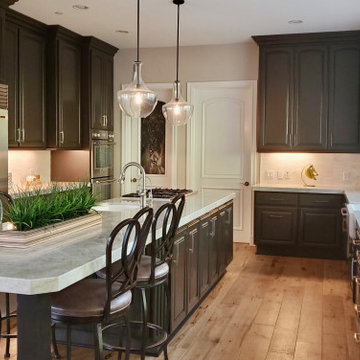
Pure Elegance. This gorgeous kitchen is a marriage between contemporary (dark espresso cabinets), transitional (pendant lights) and rustic (flooring). The beautiful and flawless Taj Mahal Quartzite is the icing on the cake; This kitchen is timeless and will be beautiful in years to come.
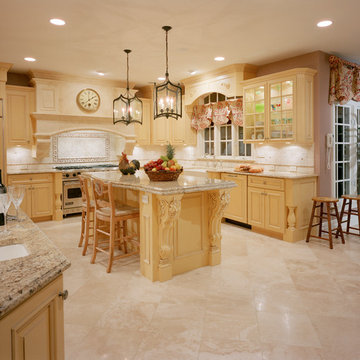
Large traditional open plan kitchen. Beautiful yellow tinted glazed cabinets complement large tiled travertine flooring.
Eat-in kitchen - traditional l-shaped eat-in kitchen idea in New York with a farmhouse sink, raised-panel cabinets, yellow cabinets, granite countertops, beige backsplash, stone tile backsplash and stainless steel appliances
Eat-in kitchen - traditional l-shaped eat-in kitchen idea in New York with a farmhouse sink, raised-panel cabinets, yellow cabinets, granite countertops, beige backsplash, stone tile backsplash and stainless steel appliances
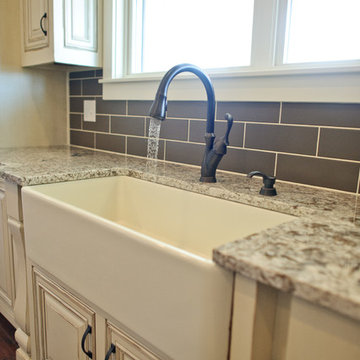
Amy Harnish, www.fishersphotography.com
Inspiration for a large timeless u-shaped dark wood floor eat-in kitchen remodel in Indianapolis with a farmhouse sink, raised-panel cabinets, white cabinets, granite countertops, gray backsplash, subway tile backsplash, stainless steel appliances and an island
Inspiration for a large timeless u-shaped dark wood floor eat-in kitchen remodel in Indianapolis with a farmhouse sink, raised-panel cabinets, white cabinets, granite countertops, gray backsplash, subway tile backsplash, stainless steel appliances and an island
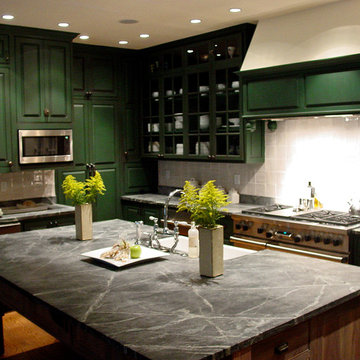
This kitchen has Bell Meade Green cabinets and green marble countertops that give it a timeless transitional look.
Photo by Kurt Mckeithan
Inspiration for a large transitional l-shaped medium tone wood floor eat-in kitchen remodel in Nashville with a farmhouse sink, raised-panel cabinets, green cabinets, marble countertops, white backsplash, stainless steel appliances, an island and ceramic backsplash
Inspiration for a large transitional l-shaped medium tone wood floor eat-in kitchen remodel in Nashville with a farmhouse sink, raised-panel cabinets, green cabinets, marble countertops, white backsplash, stainless steel appliances, an island and ceramic backsplash
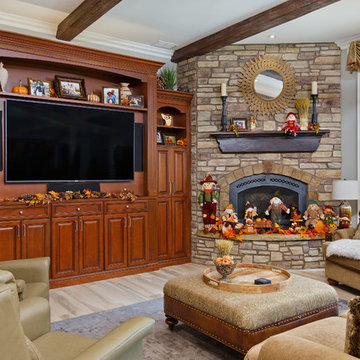
Inspiration for a huge timeless u-shaped porcelain tile and beige floor open concept kitchen remodel in Tampa with a farmhouse sink, raised-panel cabinets, medium tone wood cabinets, granite countertops, beige backsplash, stone tile backsplash, stainless steel appliances and an island
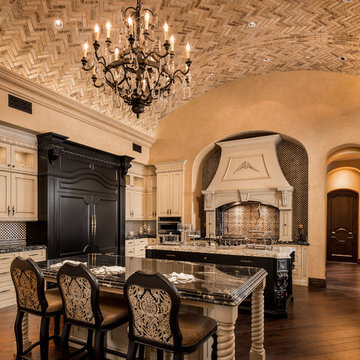
World Renowned Architecture Firm Fratantoni Design created this beautiful home! They design home plans for families all over the world in any size and style. They also have in-house Interior Designer Firm Fratantoni Interior Designers and world class Luxury Home Building Firm Fratantoni Luxury Estates! Hire one or all three companies to design and build and or remodel your home!
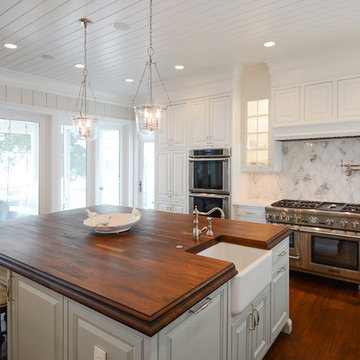
Large transitional dark wood floor eat-in kitchen photo in Atlanta with a farmhouse sink, raised-panel cabinets, white cabinets, marble countertops, white backsplash, stone tile backsplash, stainless steel appliances and two islands
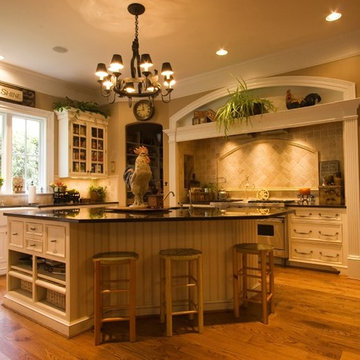
Andrea Joseph Photography
Large elegant u-shaped medium tone wood floor open concept kitchen photo in DC Metro with a farmhouse sink, raised-panel cabinets, light wood cabinets, granite countertops, beige backsplash, ceramic backsplash, stainless steel appliances and an island
Large elegant u-shaped medium tone wood floor open concept kitchen photo in DC Metro with a farmhouse sink, raised-panel cabinets, light wood cabinets, granite countertops, beige backsplash, ceramic backsplash, stainless steel appliances and an island
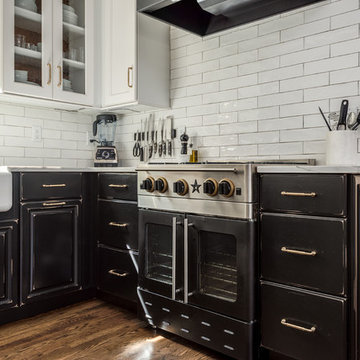
1920s Farmhouse Kitchen - modernized for a 1920s house in Orlando, Florida.
Inspiration for a mid-sized farmhouse u-shaped medium tone wood floor and brown floor enclosed kitchen remodel in Tampa with a farmhouse sink, raised-panel cabinets, black cabinets, marble countertops, white backsplash, subway tile backsplash, stainless steel appliances, no island and white countertops
Inspiration for a mid-sized farmhouse u-shaped medium tone wood floor and brown floor enclosed kitchen remodel in Tampa with a farmhouse sink, raised-panel cabinets, black cabinets, marble countertops, white backsplash, subway tile backsplash, stainless steel appliances, no island and white countertops
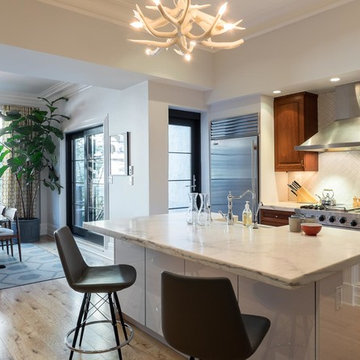
Inspiration for a transitional light wood floor eat-in kitchen remodel in New York with an island, raised-panel cabinets, white cabinets, marble countertops, white backsplash, porcelain backsplash, stainless steel appliances and a farmhouse sink
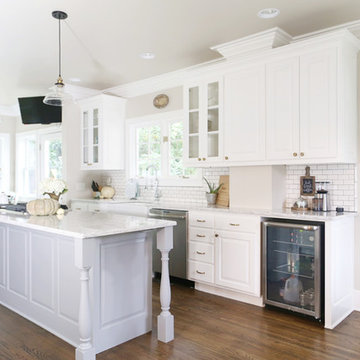
Example of a large transitional galley medium tone wood floor eat-in kitchen design in Oklahoma City with a farmhouse sink, raised-panel cabinets, gray cabinets, quartzite countertops, white backsplash, subway tile backsplash, stainless steel appliances and an island
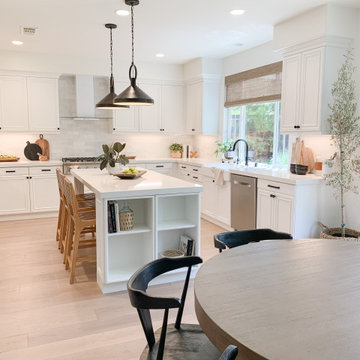
Enclosed kitchen - mid-sized transitional u-shaped light wood floor and beige floor enclosed kitchen idea in San Diego with a farmhouse sink, raised-panel cabinets, white cabinets, quartz countertops, white backsplash, ceramic backsplash, stainless steel appliances, an island and white countertops
Kitchen with a Farmhouse Sink, Raised-Panel Cabinets and Stainless Steel Appliances Ideas
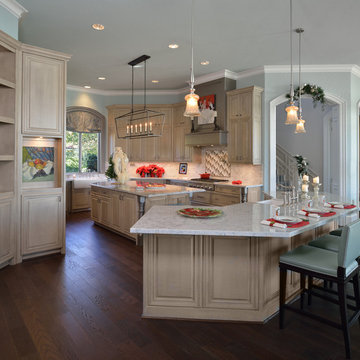
Miro Dvorscak
Large transitional u-shaped dark wood floor open concept kitchen photo in Houston with a farmhouse sink, raised-panel cabinets, light wood cabinets, marble countertops, gray backsplash, mosaic tile backsplash, stainless steel appliances and two islands
Large transitional u-shaped dark wood floor open concept kitchen photo in Houston with a farmhouse sink, raised-panel cabinets, light wood cabinets, marble countertops, gray backsplash, mosaic tile backsplash, stainless steel appliances and two islands
512






