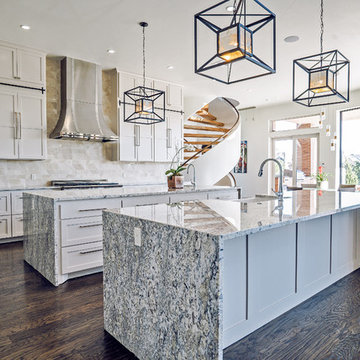Kitchen with a Farmhouse Sink, Granite Countertops and Stainless Steel Appliances Ideas
Refine by:
Budget
Sort by:Popular Today
47021 - 47040 of 49,253 photos
Item 1 of 4
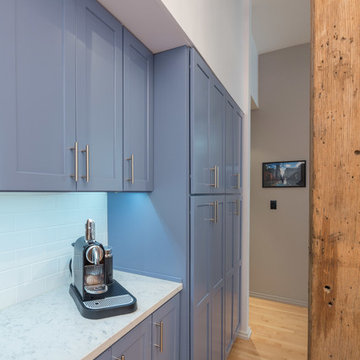
A modern kitchen in a custom blue and gray finish, made specially by the cabinetry manufacturer. A pre-existing cantilevered kitchen island was transformed into a stationary island with seating, storage, roll out shelving, and properly sized drawers for pots and pans. The open-concept condo features beautiful wooden beams that pairs nicely with the blue, gray, and white coloring.
Project designed by Skokie renovation firm, Chi Renovation & Design. They serve the Chicagoland area, and it's surrounding suburbs, with an emphasis on the North Side and North Shore. You'll find their work from the Loop through Lincoln Park, Skokie, Evanston, Wilmette, and all of the way up to Lake Forest.
For more about Chi Renovation & Design, click here: https://www.chirenovation.com/
To learn more about this project, click here: https://www.chirenovation.com/portfolio/downtown-condo-renovation/
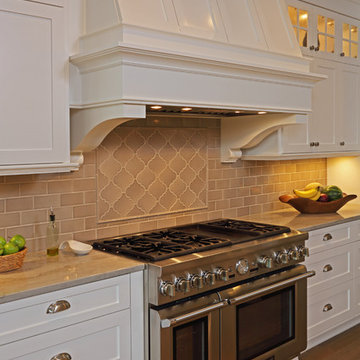
Shooting Star Photography
In Collaboration with Charles Cudd Co.
Example of a large trendy single-wall light wood floor eat-in kitchen design in Minneapolis with a farmhouse sink, shaker cabinets, white cabinets, granite countertops, beige backsplash, ceramic backsplash, stainless steel appliances, an island and gray countertops
Example of a large trendy single-wall light wood floor eat-in kitchen design in Minneapolis with a farmhouse sink, shaker cabinets, white cabinets, granite countertops, beige backsplash, ceramic backsplash, stainless steel appliances, an island and gray countertops
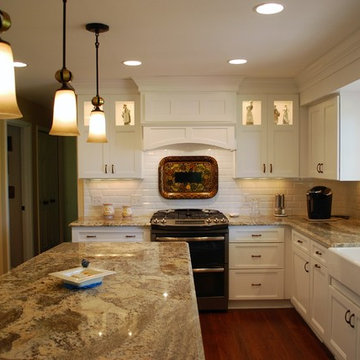
Example of a large classic medium tone wood floor kitchen design in Cleveland with a farmhouse sink, shaker cabinets, white cabinets, granite countertops, white backsplash, ceramic backsplash, stainless steel appliances and an island
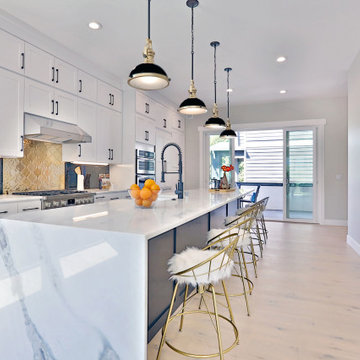
The kitchen dreams are made of including a 14' pearl fantasy island, an immense pantry, high design of white shaker cabinets off set by sleek black marble backsplash accented by a pop of gold. Built in 96" tall fridge, 36" chef's stove with an additional built in oven and microwave combo and a farmhouse sink. Bright, natural light floods the open floor plan opening up to an outdoor covered deck complete with fireplace making this an amazing entertaining home.
For those seeking an urban lifestyle in the suburbs, this is a must see! Brand new detached single family homes with main and upper levels showcasing gorgeous panoramic mountain views. Incredibly efficient, open concept living with bold design trendwatchers are sure to embrace. Bright & airy spaces include an entertainers kitchen with cool eclectic accents & large great room provides space to dine & entertain with huge windows capturing spectacular views. Resort inspired master suite with divine bathroom & private balcony. Lower-level bonus room has attached full bathroom & wet bar - 4th bedroom or space to run an in-home business, which is permitted by zoning. No HOA & a prime location just 2 blocks from savory dining & fun entertainment!
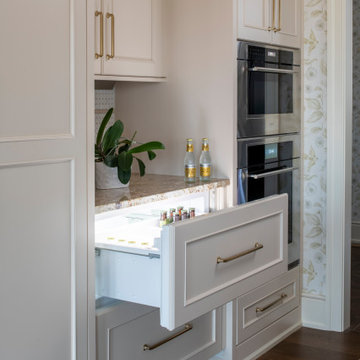
Remodeler: Michels Homes
Interior Design: Jami Ludens, Studio M Interiors
Cabinetry Design: Megan Dent, Studio M Kitchen and Bath
Photography: Scott Amundson Photography
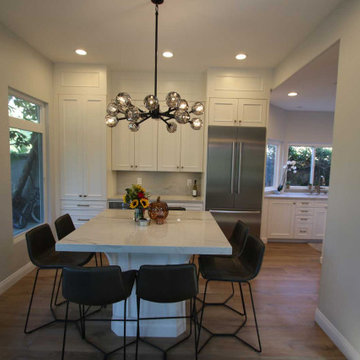
Design Build Transitional Kitchen Remodel with Custom white Cabinets wood floor lighting farmhouse sink
Example of a mid-sized transitional galley light wood floor, brown floor and wood ceiling eat-in kitchen design in Orange County with a farmhouse sink, shaker cabinets, white cabinets, granite countertops, white backsplash, granite backsplash, stainless steel appliances, two islands and white countertops
Example of a mid-sized transitional galley light wood floor, brown floor and wood ceiling eat-in kitchen design in Orange County with a farmhouse sink, shaker cabinets, white cabinets, granite countertops, white backsplash, granite backsplash, stainless steel appliances, two islands and white countertops
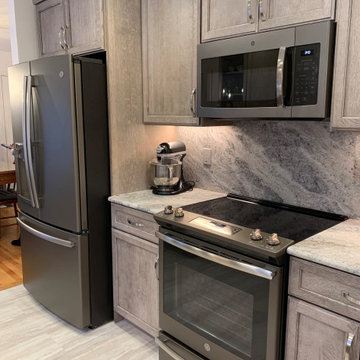
Omega Cabinetry offers so many custom features and options.
Quartersawn Oak in the Porch Swing finish adds texture and style to this elegant all grey kitchen.
The granite countertop and granite backsplash are in River Blue.
The Luxury Viny Flooring (LVT) is Mannington Adura Cascade Sea Mist.
Amazing what the right combination of textures can accomplish!
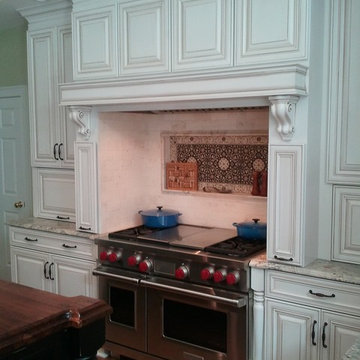
48" wolf gas range with mantle stye hood with professional ventilation
pretty alcove with mural from stone impressions
Example of a classic u-shaped eat-in kitchen design in Other with a farmhouse sink, raised-panel cabinets, beige cabinets, granite countertops, beige backsplash, stone tile backsplash and stainless steel appliances
Example of a classic u-shaped eat-in kitchen design in Other with a farmhouse sink, raised-panel cabinets, beige cabinets, granite countertops, beige backsplash, stone tile backsplash and stainless steel appliances
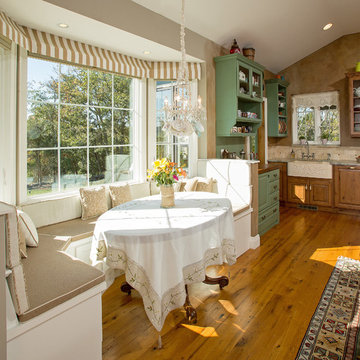
Set in the rolling hills of Virginia known for its horse farms and wineries, this new custom home has Old World charm by incorporating such elements as reclaimed barnwood floors, rustic wood and timewonn paint finishes, and other treasures found at home and abroad treasured by this international family.
Photos by :Greg Hadley
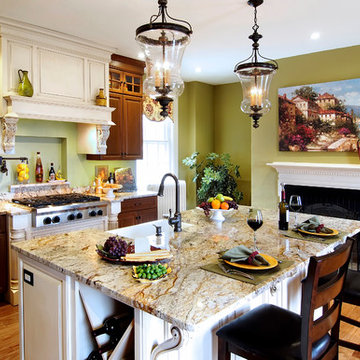
Example of a mid-sized farmhouse l-shaped light wood floor and brown floor enclosed kitchen design in Philadelphia with a farmhouse sink, raised-panel cabinets, medium tone wood cabinets, granite countertops, white backsplash, stainless steel appliances and an island
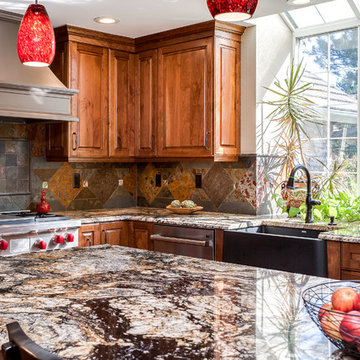
Perimeter Cabinets and Bar:
Frameless Current by Crystal
Door style: Countryside
Wood: Rustic Cherry
Finish: Summer Wheat with Brown Highlight
Glass accent Doors: Clear Waterglass
Island Cabinets:
Frameless Encore by Crystal
Door style: Country French Square
Wood: Knotty Alder
Finish: Signature Rub Thru Mushroom Paint with Flat Sheen with Umber under color, Distressing and Wearing with Black Highlight.
SubZero / Wolf Appliance package
Tile: Brazilian Multicolor Slate and Granite slab insert tiles 2x2”
Plumbing: New Blanco Apron Front Sink (IKON)
Countertops: Granite 3CM Supreme Gold , with Ogee Flat edge.
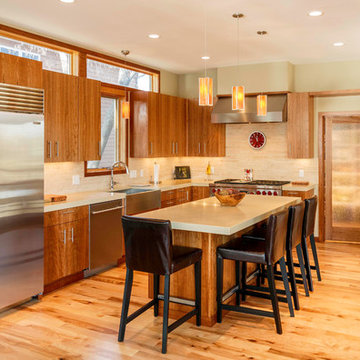
Modern House Productions
Large trendy l-shaped medium tone wood floor eat-in kitchen photo in Minneapolis with a farmhouse sink, flat-panel cabinets, medium tone wood cabinets, granite countertops, beige backsplash, porcelain backsplash, stainless steel appliances and an island
Large trendy l-shaped medium tone wood floor eat-in kitchen photo in Minneapolis with a farmhouse sink, flat-panel cabinets, medium tone wood cabinets, granite countertops, beige backsplash, porcelain backsplash, stainless steel appliances and an island
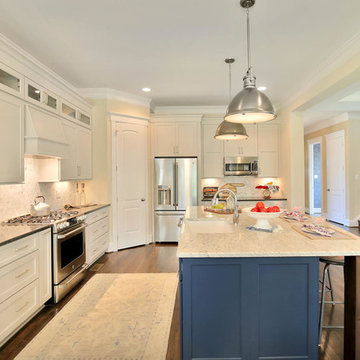
Eat-in kitchen - mid-sized transitional l-shaped dark wood floor and brown floor eat-in kitchen idea in Richmond with a farmhouse sink, shaker cabinets, white cabinets, granite countertops, white backsplash, marble backsplash, stainless steel appliances and an island
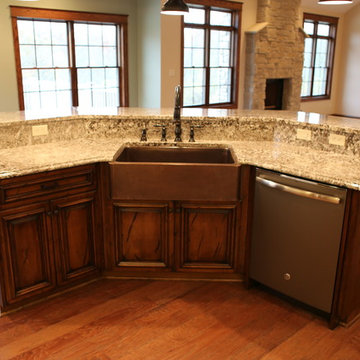
Example of a large mountain style l-shaped dark wood floor eat-in kitchen design in Chicago with a farmhouse sink, granite countertops, stainless steel appliances, an island, beaded inset cabinets, distressed cabinets, beige backsplash and stone tile backsplash
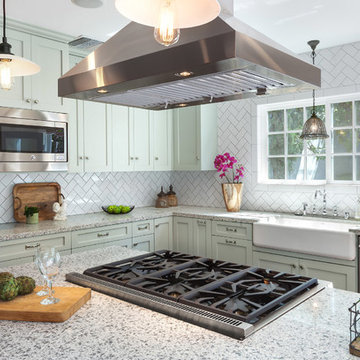
©Teague Hunziker
Inspiration for a large country l-shaped enclosed kitchen remodel in Other with a farmhouse sink, shaker cabinets, green cabinets, granite countertops, gray backsplash, subway tile backsplash, stainless steel appliances, an island and gray countertops
Inspiration for a large country l-shaped enclosed kitchen remodel in Other with a farmhouse sink, shaker cabinets, green cabinets, granite countertops, gray backsplash, subway tile backsplash, stainless steel appliances, an island and gray countertops
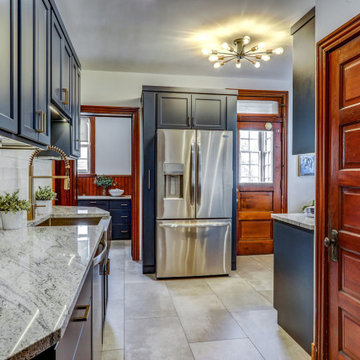
Kitchen with blue cabinets, granite countertop, subway tile backsplash, gold hardware and accessories, LVT floor, and stainless steel appliances.
Mid-sized transitional l-shaped vinyl floor and gray floor kitchen pantry photo in Other with a farmhouse sink, recessed-panel cabinets, blue cabinets, granite countertops, white backsplash, subway tile backsplash, stainless steel appliances, no island and gray countertops
Mid-sized transitional l-shaped vinyl floor and gray floor kitchen pantry photo in Other with a farmhouse sink, recessed-panel cabinets, blue cabinets, granite countertops, white backsplash, subway tile backsplash, stainless steel appliances, no island and gray countertops
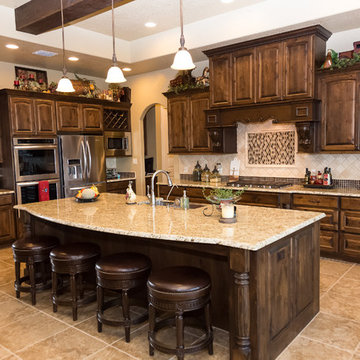
Example of a mid-sized arts and crafts l-shaped travertine floor eat-in kitchen design in Austin with a farmhouse sink, raised-panel cabinets, dark wood cabinets, granite countertops, beige backsplash, ceramic backsplash, stainless steel appliances and an island
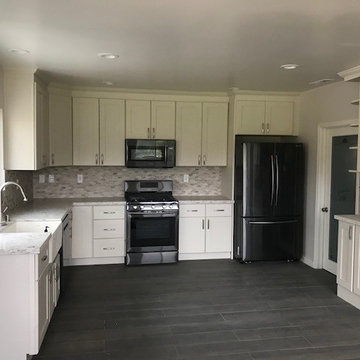
Inspiration for a large transitional u-shaped dark wood floor and brown floor kitchen pantry remodel in San Francisco with a farmhouse sink, shaker cabinets, white cabinets, granite countertops, gray backsplash, stainless steel appliances, no island and gray countertops
Kitchen with a Farmhouse Sink, Granite Countertops and Stainless Steel Appliances Ideas
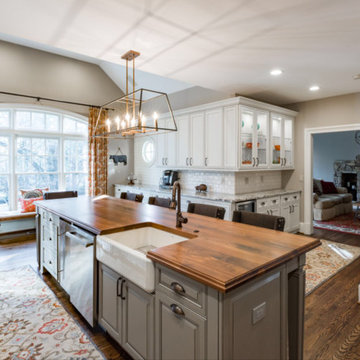
Traditional kitchen renovation in Atlanta where we knocked out a small coat closet in the foyer and gained space to double the amount of cabinets in their kitchen. I wrapped the wall with cabinets and gave the clients a hutch/bar area for entertaining and a coffee nook. Gray island cabinets are a great contrast to the off-white glazed cabinets in the rest of the kitchen. The countertop is a walnut wood countertop with an ogee edge.
2352






