Kitchen with a Farmhouse Sink and Stainless Steel Appliances Ideas
Refine by:
Budget
Sort by:Popular Today
43661 - 43680 of 192,726 photos
Item 1 of 3
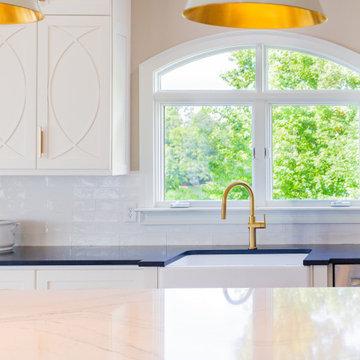
Custom cabinetry with two tone countertops. The island is oversized with a 3" mitered edge. The custom range hood has warm brass accents layered on the navy geometric tile for contrast.
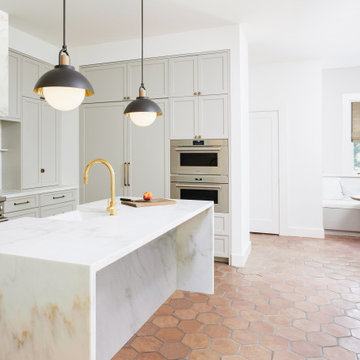
Inspiration for a mid-sized transitional l-shaped terra-cotta tile and brown floor enclosed kitchen remodel with a farmhouse sink, shaker cabinets, gray cabinets, marble countertops, white backsplash, marble backsplash, stainless steel appliances, an island and white countertops
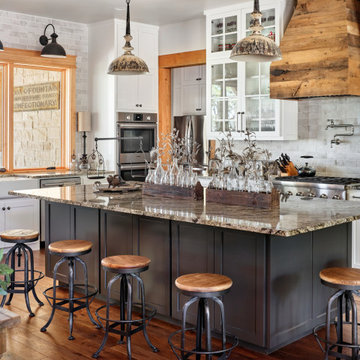
Photography by Matthew Niemann
Inspiration for a farmhouse l-shaped medium tone wood floor and brown floor kitchen remodel in Other with a farmhouse sink, shaker cabinets, white cabinets, gray backsplash, stainless steel appliances, an island and brown countertops
Inspiration for a farmhouse l-shaped medium tone wood floor and brown floor kitchen remodel in Other with a farmhouse sink, shaker cabinets, white cabinets, gray backsplash, stainless steel appliances, an island and brown countertops
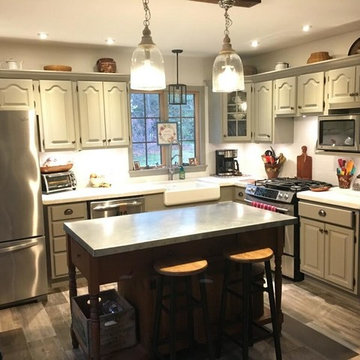
Eat-in kitchen - mid-sized farmhouse l-shaped dark wood floor and brown floor eat-in kitchen idea in New York with a farmhouse sink, raised-panel cabinets, gray cabinets, solid surface countertops, stainless steel appliances and an island
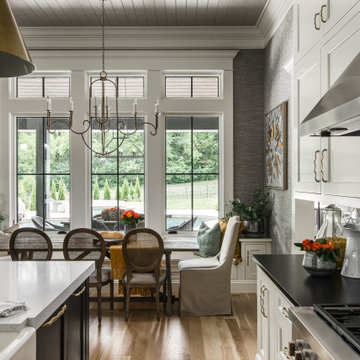
Architecture: Noble Johnson Architects
Interior Design: Rachel Hughes - Ye Peddler
Photography: Garett + Carrie Buell of Studiobuell/ studiobuell.com
Open concept kitchen - large transitional l-shaped medium tone wood floor and shiplap ceiling open concept kitchen idea in Nashville with a farmhouse sink, shaker cabinets, white backsplash, stainless steel appliances, two islands and white cabinets
Open concept kitchen - large transitional l-shaped medium tone wood floor and shiplap ceiling open concept kitchen idea in Nashville with a farmhouse sink, shaker cabinets, white backsplash, stainless steel appliances, two islands and white cabinets
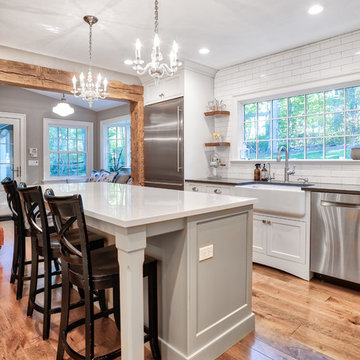
Large windows surround this kitchen allowing for a ton of natural light to pour inside and give this kitchen a nice homey feel.
Photos by Chris Veith
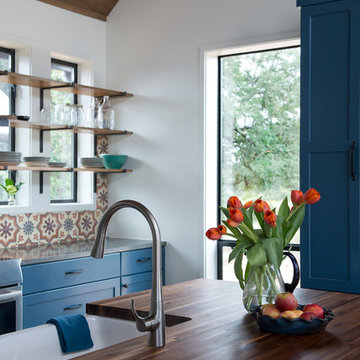
Casey Woods
Large cottage galley concrete floor eat-in kitchen photo in Austin with shaker cabinets, blue cabinets, concrete countertops, multicolored backsplash, ceramic backsplash, stainless steel appliances, an island and a farmhouse sink
Large cottage galley concrete floor eat-in kitchen photo in Austin with shaker cabinets, blue cabinets, concrete countertops, multicolored backsplash, ceramic backsplash, stainless steel appliances, an island and a farmhouse sink
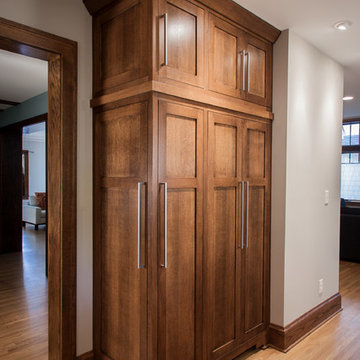
Sid Levin Revolution Design Build
Example of a large arts and crafts l-shaped medium tone wood floor open concept kitchen design in Minneapolis with a farmhouse sink, flat-panel cabinets, dark wood cabinets, granite countertops, white backsplash, mosaic tile backsplash, stainless steel appliances and an island
Example of a large arts and crafts l-shaped medium tone wood floor open concept kitchen design in Minneapolis with a farmhouse sink, flat-panel cabinets, dark wood cabinets, granite countertops, white backsplash, mosaic tile backsplash, stainless steel appliances and an island
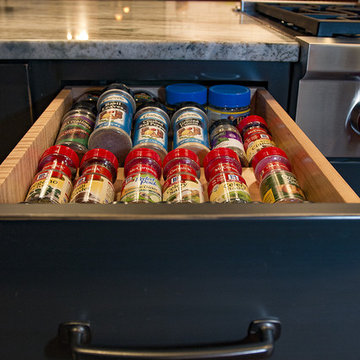
Custom spice pull-out to the left of the Wolf cooktop
Enclosed kitchen - large rustic u-shaped medium tone wood floor and brown floor enclosed kitchen idea in Chicago with a farmhouse sink, shaker cabinets, medium tone wood cabinets, granite countertops, white backsplash, ceramic backsplash, stainless steel appliances and an island
Enclosed kitchen - large rustic u-shaped medium tone wood floor and brown floor enclosed kitchen idea in Chicago with a farmhouse sink, shaker cabinets, medium tone wood cabinets, granite countertops, white backsplash, ceramic backsplash, stainless steel appliances and an island
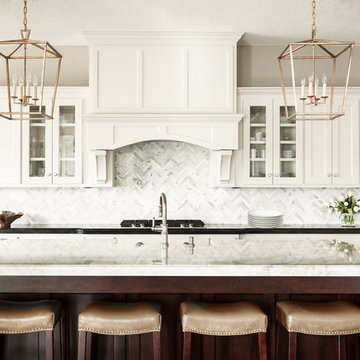
Eat-in kitchen - large transitional l-shaped dark wood floor eat-in kitchen idea in Kansas City with a farmhouse sink, shaker cabinets, white cabinets, granite countertops, gray backsplash, ceramic backsplash, stainless steel appliances and an island
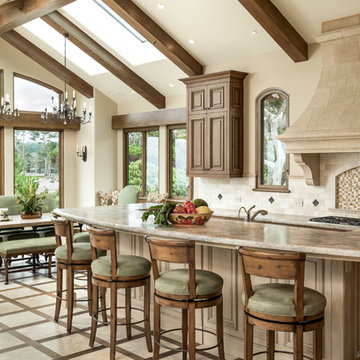
Mediterranean retreat perched above a golf course overlooking the ocean.
Large tuscan single-wall ceramic tile and beige floor open concept kitchen photo in San Francisco with a farmhouse sink, brown cabinets, quartz countertops, beige backsplash, ceramic backsplash, stainless steel appliances, an island, beige countertops and recessed-panel cabinets
Large tuscan single-wall ceramic tile and beige floor open concept kitchen photo in San Francisco with a farmhouse sink, brown cabinets, quartz countertops, beige backsplash, ceramic backsplash, stainless steel appliances, an island, beige countertops and recessed-panel cabinets
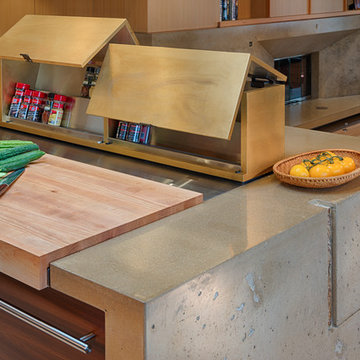
The use of natural tones punctuated by eclectic details, like semi-precious stones inlaid in concrete, keep spaces unified and modern, but not minimalist. Cabinetry that opens up like a bento or puzzle box adds whimsy and surprise and provides more access to the cabinet’s interior.
Concealed cabinet hinge-devices, a Venetian hand-plastered custom hood, a large Cheng-brand stainless steel sink with cutting board rails, and a slab of California figured walnut used as a bar top offer a sculptural dimension and illustrates Cheng Design's “emotional ergonomics” design approach.
Kitchen island, countertops, and living room fireplace surround—all in concrete designed and fabricated by Cheng Design Geocrete Shop.
Photography by Tim Maloney
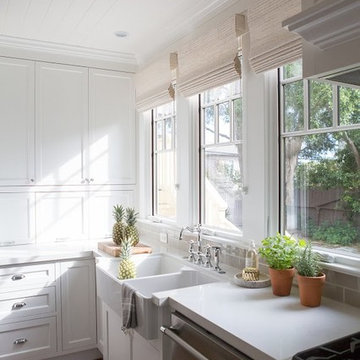
Eat-in kitchen - mid-sized coastal l-shaped medium tone wood floor and brown floor eat-in kitchen idea in Santa Barbara with a farmhouse sink, shaker cabinets, white cabinets, wood countertops, gray backsplash, subway tile backsplash, stainless steel appliances and an island
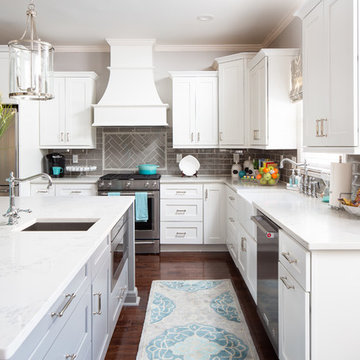
Eat-in kitchen - mid-sized coastal u-shaped dark wood floor and brown floor eat-in kitchen idea in Atlanta with a farmhouse sink, shaker cabinets, white cabinets, quartzite countertops, gray backsplash, glass tile backsplash, stainless steel appliances, an island and white countertops
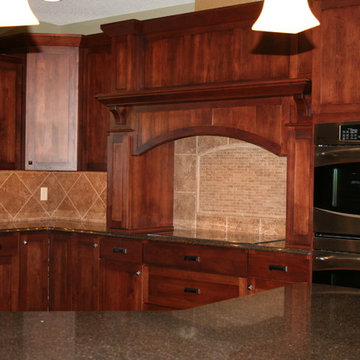
massive cherry craftsman style cabinets with storage galore. Built in double ovens and cooktop set in durable quarts counter tops for easy cleaning and great look.
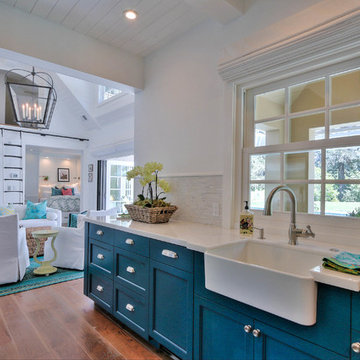
Small beach style u-shaped medium tone wood floor enclosed kitchen photo in San Francisco with a farmhouse sink, glass-front cabinets, blue cabinets, white backsplash, matchstick tile backsplash and stainless steel appliances
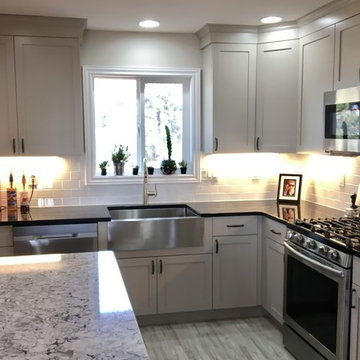
Amazing transformation in a small space. We took the walls down around the main vent chase to open the space to the dining and living room, removed soffits, and brought the kitchen up to date with taupe painted cabinets, a knotty alder island, black granite and Cambria Bellingham counters, a custom Edison bulb chandelier, stainless appliances and the stunning farm sink, and clean classic subway tile.
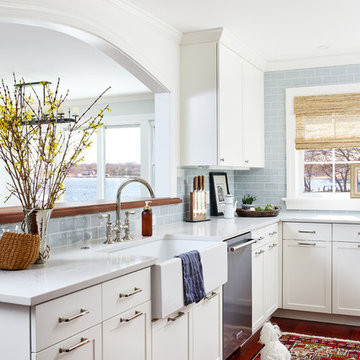
Photography: Stacy Zarin Goldberg
Mid-sized transitional galley dark wood floor and brown floor enclosed kitchen photo in Baltimore with a farmhouse sink, shaker cabinets, white cabinets, quartz countertops, blue backsplash, ceramic backsplash and stainless steel appliances
Mid-sized transitional galley dark wood floor and brown floor enclosed kitchen photo in Baltimore with a farmhouse sink, shaker cabinets, white cabinets, quartz countertops, blue backsplash, ceramic backsplash and stainless steel appliances
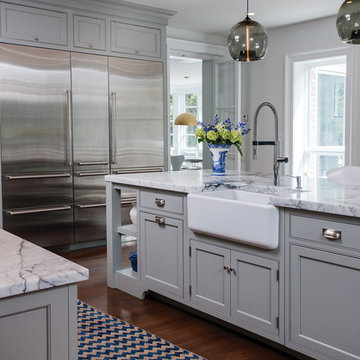
Sleek and contemporary Crown Point Kitchen finished in Ellie Gray.
An 18” wide stainless cabinet with two doors was fit between the two Sub-Zero 30” fridge and freezer panels.
Photo by Crown Point Cabinetry
Kitchen with a Farmhouse Sink and Stainless Steel Appliances Ideas
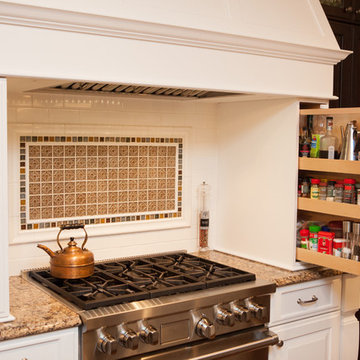
After living in this home for a decade, Crystal Lake residents Ken & Bonnie needed an update to their tired original kitchen to meet the needs of their busy family. Together with the expertise of designer Scott Christensen at Advance Design Studio they planned to completely reconfigure the entire space. They began by removing the restrictive peninsula and replaced it with a generous island designed to house an expansive farmhouse sink, convenient pull out trash receptacles, and a hidden dishwasher. Now there was ample room to add island seating to accommodate family gatherings, or for just “hanging out” with teenagers.
A dramatic new focal point was created with the design of an elegant range area featuring a beautiful custom wood mantle hood detailed with crushed glass handmade tile. Hidden storage houses every spice imaginable right at the cook’s fingertips. Double-stacked glass cabinetry emphasizes the impressive height of the room that was a wonderful architectural element that previously went unnoticed in the original kitchen.
The entire kitchen and breakfast nook was opened up to the 2 story family room by integrating enlarged arched openings. An outdated desk area was transformed into a beautiful breakfront bar with beverage refrigeration, glass display cabinets and plenty of new storage for entertainment pieces. An espresso nook was tucked neatly between tall cabinetry, and an old fashioned closet with shelves was converted into an efficient chef’s dream of organized custom pull out pantries.
“I am the leader of the Scott Christensen fan club,” says Bonnie. “With my busy family and a full time career, Scott made the process of designing this space so easy for me. He didn’t overwhelm me, but carefully determined what I liked and offered me two thoughtful solutions for just about everything - complete with his expert opinion that I really respected.”
Bright white Jay Rambo custom made maple cabinets are accented by Cambria quartz counter tops and simple subway tiles. Original hardwood floors were refinished and stained a darker shade, and stair risers and balusters were painted white to coordinate with the smart wainscot details throughout the first floor. The end effect is a cohesive first floor that flows together with grace and a level of elegance perfectly suitable for this stately Crystal Lake home.
Designer: Scott Christensen
Photographer: Joe Nowak
2184





