Kitchen with a Farmhouse Sink and Stainless Steel Appliances Ideas
Refine by:
Budget
Sort by:Popular Today
48941 - 48960 of 192,774 photos
Item 1 of 3
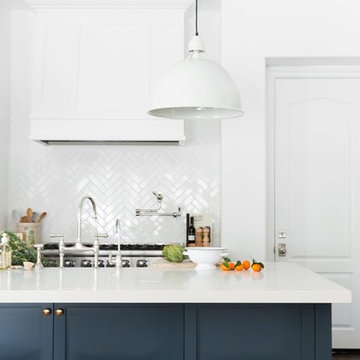
Shop the Look, See the Photo Tour here: https://www.studio-mcgee.com/studioblog/2018/3/26/calabasas-remodel-kitchen-dining-webisode?rq=Calabasas%20Remodel
Watch the Webisode: https://www.studio-mcgee.com/studioblog/2018/3/26/calabasas-remodel-kitchen-dining-webisode?rq=Calabasas%20Remodel

This timeless kitchen is the perfect example of how rich color sets the mood. Inspired by Sherwin-Williams’ Dried Thyme, the green cabinetry brings a warm and contemporary look. The kitchen’s original layout is what attracted the owners to this home so with a few changes, the space now better fits the owners’ needs.
Straightening out a wall by the large bay window provided space to move the dishwasher, and gave room to build a tall cabinet with organized pullout drawers next to the stove for easy access and storage. This also created room to build a hidden appliance garage and flipping the location of the island sink provided more accessibility to the stove.
The bow front stove hood provides visual relief for the linear nature of the cabinets. Green ceramic tiles surround the porcelain herringbone tile in the contrasting niche dedicated to spices and oils, and the adjacent pot filler provides convenience.
The island was increased in size to provide for more storage and metal domed pendants provide lighting for both prepping and eating. Double-wall ovens have side handles for easy opening and convenience and provide easy access in a busy kitchen area.
Separating the dining room from the kitchen with the addition of a butler door, created space to easily connect and move between the two rooms while minimizing noise.
Photographer: Andrew Orozco
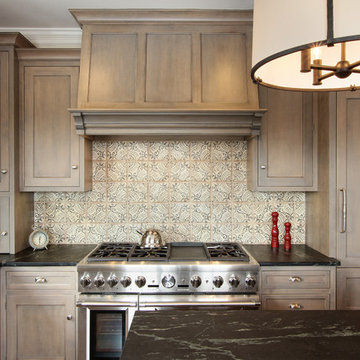
Photography by Garrett Rowland Photography
Example of a mountain style u-shaped medium tone wood floor eat-in kitchen design in Philadelphia with a farmhouse sink, recessed-panel cabinets, distressed cabinets, brown backsplash, mosaic tile backsplash and stainless steel appliances
Example of a mountain style u-shaped medium tone wood floor eat-in kitchen design in Philadelphia with a farmhouse sink, recessed-panel cabinets, distressed cabinets, brown backsplash, mosaic tile backsplash and stainless steel appliances
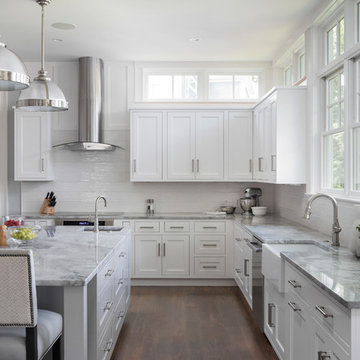
Open concept kitchen - transitional l-shaped dark wood floor and brown floor open concept kitchen idea in Boston with a farmhouse sink, white cabinets, marble countertops, white backsplash, ceramic backsplash, stainless steel appliances, an island and shaker cabinets
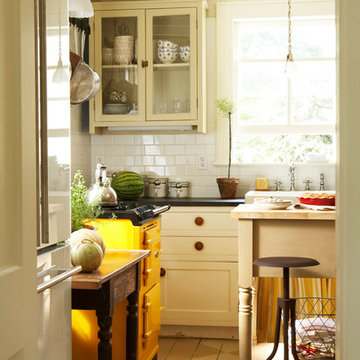
Kitchen Styling Ideas
Example of a mid-sized cottage l-shaped slate floor enclosed kitchen design in Other with a farmhouse sink, glass-front cabinets, beige cabinets, white backsplash, subway tile backsplash, stainless steel appliances, an island and soapstone countertops
Example of a mid-sized cottage l-shaped slate floor enclosed kitchen design in Other with a farmhouse sink, glass-front cabinets, beige cabinets, white backsplash, subway tile backsplash, stainless steel appliances, an island and soapstone countertops
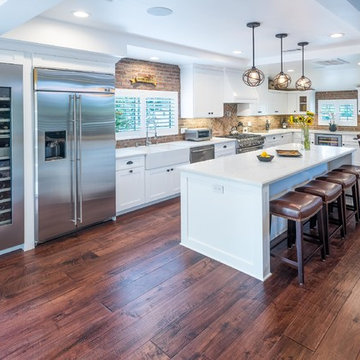
Inspiration for a mid-sized contemporary l-shaped dark wood floor eat-in kitchen remodel in Los Angeles with a farmhouse sink, shaker cabinets, white cabinets, quartz countertops, red backsplash, brick backsplash, stainless steel appliances and an island
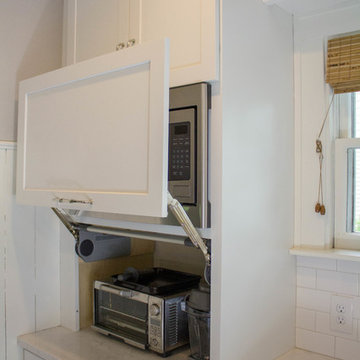
Enclosed kitchen - small cottage l-shaped medium tone wood floor and brown floor enclosed kitchen idea in Detroit with a farmhouse sink, open cabinets, white cabinets, quartz countertops, white backsplash, ceramic backsplash, stainless steel appliances, no island and white countertops
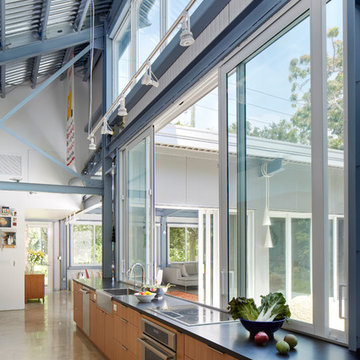
Designed by Holly Zickler and David Rifkind. Photography by Dana Hoff. Glass-and-glazing load calculations, analysis, supply and installation by Astor Windows and Doors.
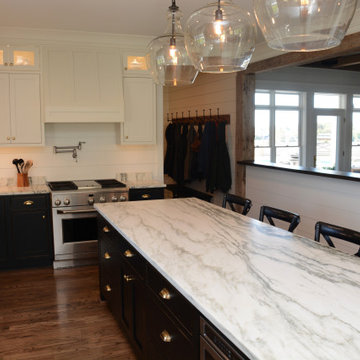
This kitchen features Brighton Cabinetry with Shaker doors. The island and lower cabinets are Maple Silhouette and the upper cabinetry with Maple custom white color. The range hood is also a custom piece by Brighton.

This tropical great room's design was inspired by the villas in Bali. The vaulted ceiling is designed with reed thatch and ebony stained natural beams and rafters. The kitchen has a waterfall edge kitchen island, ebony cabinets, natural basket pendants, and cream colored tiles. The glass sliding and pocketing doors opening to the courtyard gardens are teak. The floors are a cream porcelain tile. The white sofa has modern and timeless comfort, the woven chairs speak to the tropical style throughout the home. The dining table is monkey-pod wood.
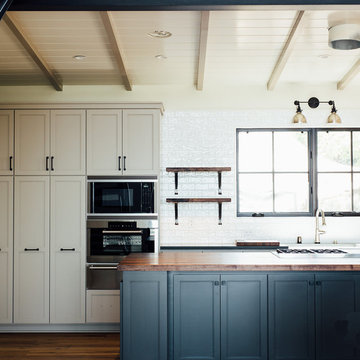
Example of a large arts and crafts galley light wood floor open concept kitchen design in San Francisco with a farmhouse sink, recessed-panel cabinets, white cabinets, solid surface countertops, white backsplash, subway tile backsplash, stainless steel appliances and an island
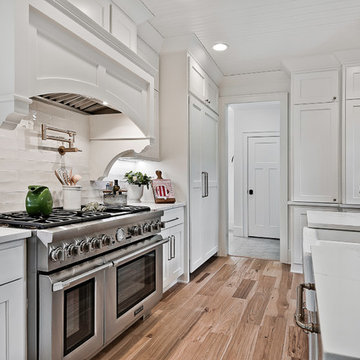
The knobs and pulls came from a company called "Top Knobs" and the color of them is brushed bronze. The kitchen faucet is from "Trinsic" and the color is champagne, the faucet number is #9159CZDST
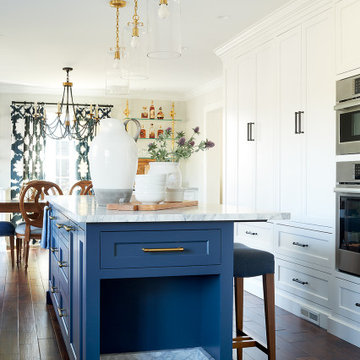
Our energetic client came to us with a design challenge – take a broken-up layout, make it flow, and add a French flair. And, it was imperative that we maximize storage and make the whole space kid and dog friendly.
This interior design project was a true collaboration. When we began, the kitchen and the dining room were completely separate spaces. Our down2earth interior design team proposed layouts that ranged from modest interventions (retaining the wall that divided the dining room and kitchen), to moderate interventions that left a partial wall in place, to major realignments that opened the space wide up. By creating design drawings for these different levels of intervention, the homeowners were able to view the pros and cons and price the different options. Happily, after having engineers verify that it was doable, they chose a wide open layout, which allows these party people to have a fabulous entertaining space.
Once the layouts for the kitchen and dining room were established, it was time to collaborate with the builder on lighting placement and with the woodworker to get all the little details right, such as dog dishes in the blue island and specialized storage at the perimeter. The wood fumehood was part of the homeowners’ original vision and is the focal point of the back wall. The brass and glass shelves over the bar cabinets were sourced by the homeowners as well, and we worked within the company’s offerings to get the proportions just right. A brass bar was added to the toe-kick area of the custom designed breakfast nook to match the brass bar shelf brackets and support little feet. Lighting, furniture, upholstered bench cushions, and drapery all soften the space and provide that desired French flair. Counter tops are super white leather granite.
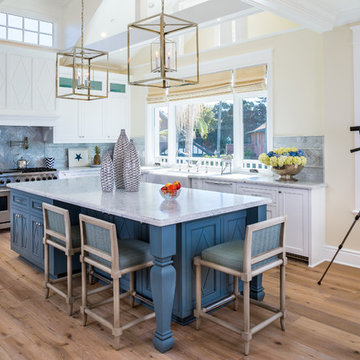
Oceanview Kitchen overlooking the Pacific and Coronado's Central Beach
Owen McGoldrick
Kitchen - coastal light wood floor and beige floor kitchen idea in San Diego with a farmhouse sink, white cabinets, marble countertops, stainless steel appliances, an island, recessed-panel cabinets, blue backsplash and gray countertops
Kitchen - coastal light wood floor and beige floor kitchen idea in San Diego with a farmhouse sink, white cabinets, marble countertops, stainless steel appliances, an island, recessed-panel cabinets, blue backsplash and gray countertops
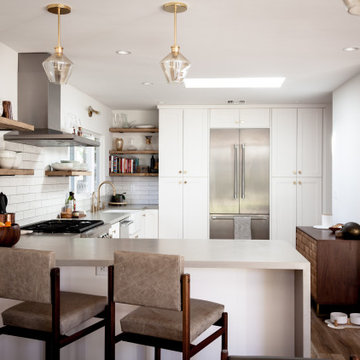
An addition to an existing home in beautiful Pasadena allowed for a larger dining room, kitchen and living area. We opened up the interiors with large La-Cantina doors.
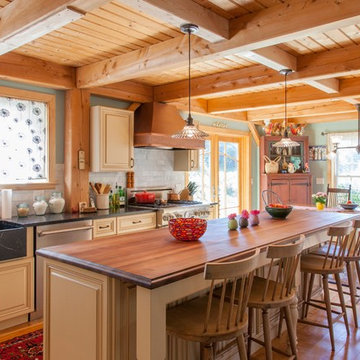
Mark Bayer Photography
Designed by Chris Van Genechten
Eat-in kitchen - large cottage medium tone wood floor eat-in kitchen idea in Burlington with a farmhouse sink, raised-panel cabinets, beige cabinets, soapstone countertops, white backsplash, stone tile backsplash, stainless steel appliances and an island
Eat-in kitchen - large cottage medium tone wood floor eat-in kitchen idea in Burlington with a farmhouse sink, raised-panel cabinets, beige cabinets, soapstone countertops, white backsplash, stone tile backsplash, stainless steel appliances and an island
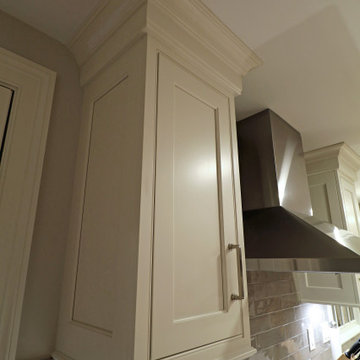
A two tone kitchen in Wayland MA
Inspiration for a mid-sized transitional single-wall light wood floor and yellow floor eat-in kitchen remodel in Boston with a farmhouse sink, beaded inset cabinets, white cabinets, quartz countertops, gray backsplash, ceramic backsplash, stainless steel appliances, an island and white countertops
Inspiration for a mid-sized transitional single-wall light wood floor and yellow floor eat-in kitchen remodel in Boston with a farmhouse sink, beaded inset cabinets, white cabinets, quartz countertops, gray backsplash, ceramic backsplash, stainless steel appliances, an island and white countertops
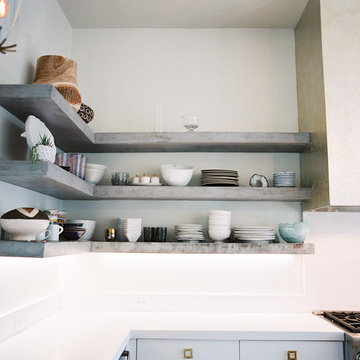
Landon Jacob Photography
www.landonjacob.com
Eat-in kitchen - large contemporary u-shaped medium tone wood floor eat-in kitchen idea in Other with a farmhouse sink, open cabinets, white cabinets, white backsplash, stainless steel appliances, an island and quartz countertops
Eat-in kitchen - large contemporary u-shaped medium tone wood floor eat-in kitchen idea in Other with a farmhouse sink, open cabinets, white cabinets, white backsplash, stainless steel appliances, an island and quartz countertops
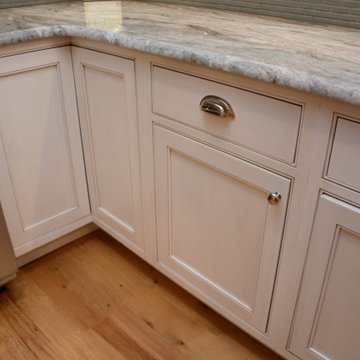
This kitchen features Brown Fantasy granite countertops on the perimeter. (we did not provide the wood top on the island)
Inspiration for a mid-sized french country l-shaped light wood floor, brown floor and shiplap ceiling open concept kitchen remodel in DC Metro with a farmhouse sink, recessed-panel cabinets, white cabinets, granite countertops, green backsplash, stainless steel appliances, an island and gray countertops
Inspiration for a mid-sized french country l-shaped light wood floor, brown floor and shiplap ceiling open concept kitchen remodel in DC Metro with a farmhouse sink, recessed-panel cabinets, white cabinets, granite countertops, green backsplash, stainless steel appliances, an island and gray countertops
Kitchen with a Farmhouse Sink and Stainless Steel Appliances Ideas
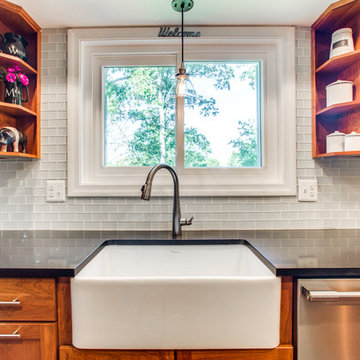
Designed by Richard Freitag of Reico Kitchen & Bath in Falls Church, VA this transitional kitchen design features kitchen cabinets from Merillat Classic in the Portrait door style in Cherry with an Amaretto finish. Kitchen countertops are granite in Absolute Black with a Honed finish.
Photos courtesy of BTW Images LLC / www.btwimages.com.
2448





