Kitchen with a Farmhouse Sink and Gray Backsplash Ideas
Refine by:
Budget
Sort by:Popular Today
5741 - 5760 of 32,964 photos
Item 1 of 3
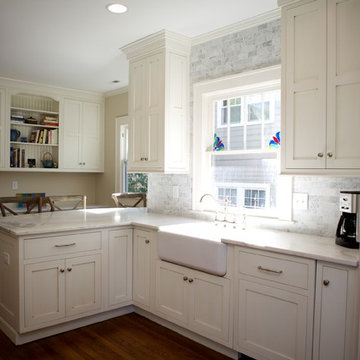
This older home on the Southside of Birmingham has an open airy look and feel. Removing the wall between then eat in area and working kitchen allows for a much larger kitchen. A desk area was added as the client works from home. Integrated appliances keep the cabinets front and center. The Chef's range is beautiful and sets in a very functional work space with plenty of room left and right for prep. The wide galley allows for the small peninsula and space for three to four seats at the bar.
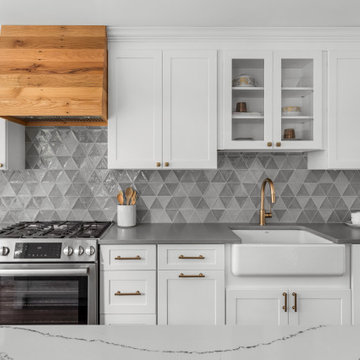
Kitchen design from a split-level home renovation in Plainview, NY.
Mid-sized transitional l-shaped dark wood floor and brown floor open concept kitchen photo in New York with a farmhouse sink, shaker cabinets, white cabinets, quartz countertops, gray backsplash, glass tile backsplash, stainless steel appliances, an island and gray countertops
Mid-sized transitional l-shaped dark wood floor and brown floor open concept kitchen photo in New York with a farmhouse sink, shaker cabinets, white cabinets, quartz countertops, gray backsplash, glass tile backsplash, stainless steel appliances, an island and gray countertops
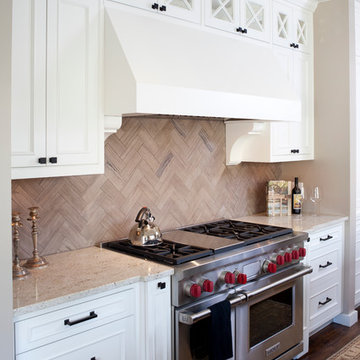
Photo Credit: Stacy Goldberg
Inspiration for a timeless l-shaped eat-in kitchen remodel in DC Metro with a farmhouse sink, raised-panel cabinets, white cabinets, granite countertops, gray backsplash, stainless steel appliances and limestone backsplash
Inspiration for a timeless l-shaped eat-in kitchen remodel in DC Metro with a farmhouse sink, raised-panel cabinets, white cabinets, granite countertops, gray backsplash, stainless steel appliances and limestone backsplash
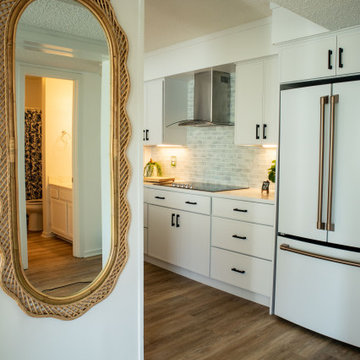
Example of a small trendy galley laminate floor and brown floor kitchen design in Other with a farmhouse sink, recessed-panel cabinets, white cabinets, quartz countertops, gray backsplash, colored appliances and white countertops
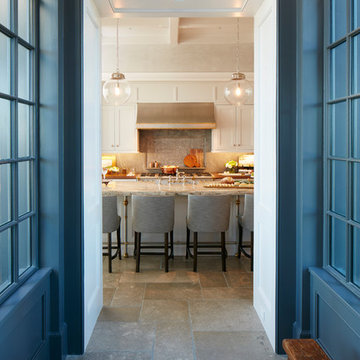
Photography: Dana Hoff
Architecture and Interiors: Anderson Studio of Architecture & Design; Scott Anderson, Principal Architect/ Mark Moehring, Project Architect/ Adam Wilson, Associate Architect and Project Manager/ Ryan Smith, Associate Architect/ Michelle Suddeth, Director of Interiors/Emily Cox, Director of Interior Architecture/Anna Bett Moore, Designer & Procurement Expeditor/Gina Iacovelli, Design Assistant
Cabinetry Designer: Jill Frey
Pendants: Arteriors
Barstools: Hickory Chair
Floors: French Limestone
Backsplash: Soapstone
Custom Hood: Stainless steel with brass accents
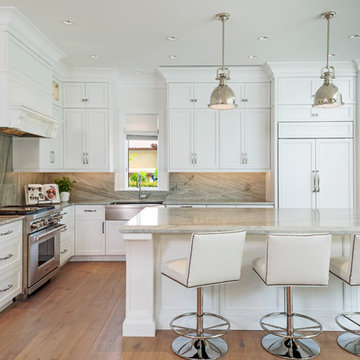
Example of a mid-sized transitional l-shaped medium tone wood floor and brown floor open concept kitchen design in Miami with a farmhouse sink, recessed-panel cabinets, white cabinets, marble countertops, gray backsplash, stone slab backsplash, paneled appliances and an island
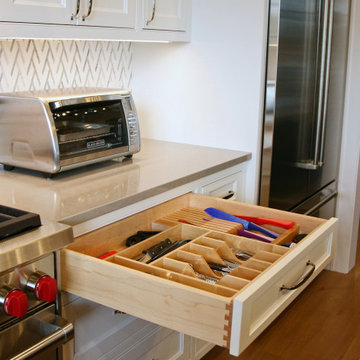
There is a place for every item in the kitchen with built in storage features galore!
Example of a mid-sized beach style light wood floor, brown floor and tray ceiling kitchen design in Milwaukee with a farmhouse sink, shaker cabinets, black cabinets, quartz countertops, gray backsplash, porcelain backsplash, stainless steel appliances, an island and white countertops
Example of a mid-sized beach style light wood floor, brown floor and tray ceiling kitchen design in Milwaukee with a farmhouse sink, shaker cabinets, black cabinets, quartz countertops, gray backsplash, porcelain backsplash, stainless steel appliances, an island and white countertops
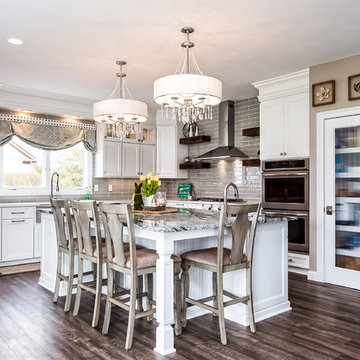
Jeff McCutcheon
Kitchen - large traditional u-shaped brown floor kitchen idea in Columbus with a farmhouse sink, recessed-panel cabinets, white cabinets, granite countertops, gray backsplash, glass tile backsplash, stainless steel appliances and an island
Kitchen - large traditional u-shaped brown floor kitchen idea in Columbus with a farmhouse sink, recessed-panel cabinets, white cabinets, granite countertops, gray backsplash, glass tile backsplash, stainless steel appliances and an island
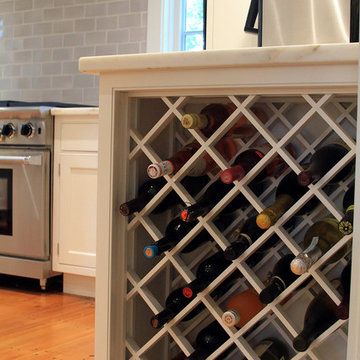
Renovations were made to the entire week of this old farmhouse. Special enameled farmhouse sink, built-in wine rack, and custom made wood countertop by rk MILES' Custom Millwork Shop complete the project.
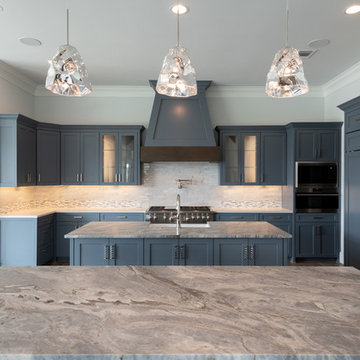
Kitchen with double islands
Inspiration for a large transitional l-shaped medium tone wood floor and brown floor open concept kitchen remodel in Dallas with a farmhouse sink, shaker cabinets, blue cabinets, granite countertops, gray backsplash, marble backsplash, stainless steel appliances, two islands and gray countertops
Inspiration for a large transitional l-shaped medium tone wood floor and brown floor open concept kitchen remodel in Dallas with a farmhouse sink, shaker cabinets, blue cabinets, granite countertops, gray backsplash, marble backsplash, stainless steel appliances, two islands and gray countertops
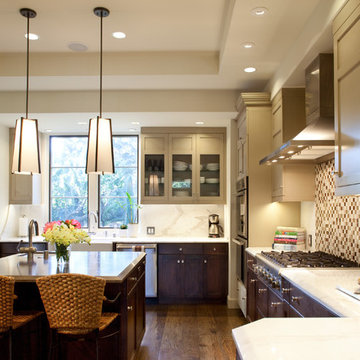
Large tuscan l-shaped dark wood floor open concept kitchen photo in San Francisco with a farmhouse sink, flat-panel cabinets, gray cabinets, marble countertops, gray backsplash, mosaic tile backsplash, stainless steel appliances and an island

Open concept kitchen with large island
Example of a large urban galley concrete floor, gray floor and exposed beam eat-in kitchen design in Kansas City with a farmhouse sink, flat-panel cabinets, gray cabinets, marble countertops, gray backsplash, glass tile backsplash, stainless steel appliances, an island and white countertops
Example of a large urban galley concrete floor, gray floor and exposed beam eat-in kitchen design in Kansas City with a farmhouse sink, flat-panel cabinets, gray cabinets, marble countertops, gray backsplash, glass tile backsplash, stainless steel appliances, an island and white countertops
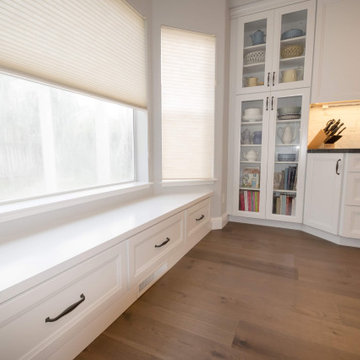
Inspiration for a large transitional l-shaped medium tone wood floor and brown floor open concept kitchen remodel in San Francisco with a farmhouse sink, recessed-panel cabinets, white cabinets, soapstone countertops, gray backsplash, marble backsplash, stainless steel appliances and an island
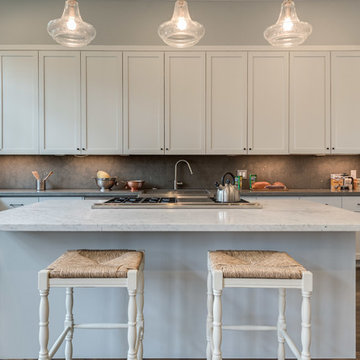
Vladimir Ambia Photography
Example of a large transitional u-shaped medium tone wood floor open concept kitchen design in Houston with a farmhouse sink, shaker cabinets, gray cabinets, limestone countertops, gray backsplash, stone tile backsplash, stainless steel appliances and two islands
Example of a large transitional u-shaped medium tone wood floor open concept kitchen design in Houston with a farmhouse sink, shaker cabinets, gray cabinets, limestone countertops, gray backsplash, stone tile backsplash, stainless steel appliances and two islands
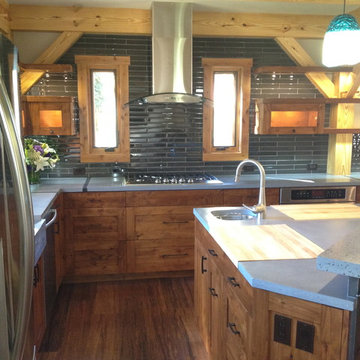
An open floorplan kitchen that seamlessly blends contemporary finishes, such as custom cast concrete countertops and glass, with the warmth and heritage of exposed timber frame construction. By Black Canyon Builders.
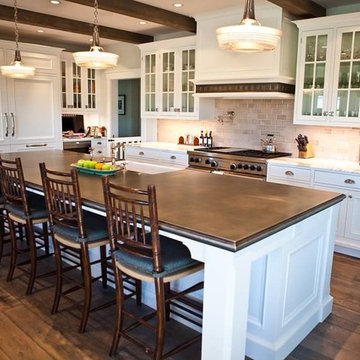
Located in Colorado. We will travel.
Budget varies.
Enclosed kitchen - large transitional galley medium tone wood floor enclosed kitchen idea in Denver with glass-front cabinets, white cabinets, zinc countertops, an island, a farmhouse sink, gray backsplash, ceramic backsplash and stainless steel appliances
Enclosed kitchen - large transitional galley medium tone wood floor enclosed kitchen idea in Denver with glass-front cabinets, white cabinets, zinc countertops, an island, a farmhouse sink, gray backsplash, ceramic backsplash and stainless steel appliances
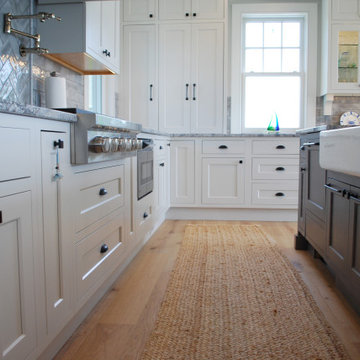
Inspiration for a large coastal u-shaped light wood floor and shiplap ceiling open concept kitchen remodel in Providence with a farmhouse sink, shaker cabinets, white cabinets, quartz countertops, gray backsplash, subway tile backsplash, stainless steel appliances, an island and gray countertops
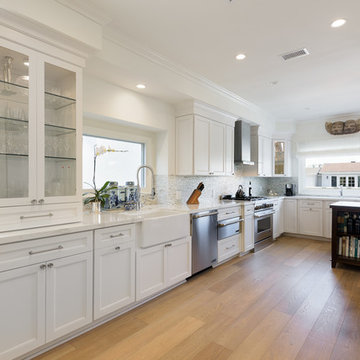
Example of a large cottage l-shaped light wood floor and brown floor eat-in kitchen design in Los Angeles with a farmhouse sink, recessed-panel cabinets, white cabinets, marble countertops, gray backsplash, mosaic tile backsplash, stainless steel appliances and an island
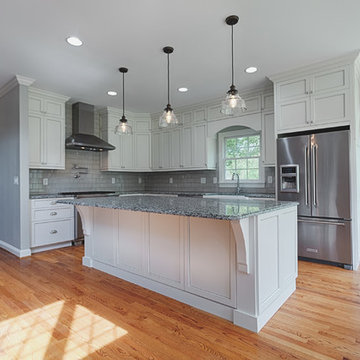
Opened up existing floor plan. Load bearing wall was removed and replaced with new structure. Eliminated corner pantry closet and converted unused space under stairs to new pantry closet.
Kitchen with a Farmhouse Sink and Gray Backsplash Ideas
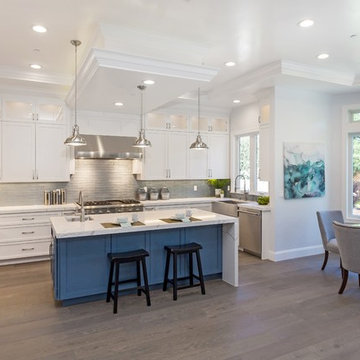
Inspiration for a contemporary u-shaped light wood floor and gray floor eat-in kitchen remodel in San Francisco with a farmhouse sink, shaker cabinets, white cabinets, quartz countertops, gray backsplash, glass tile backsplash, stainless steel appliances, an island and white countertops
288





