Kitchen with a Farmhouse Sink and Green Backsplash Ideas
Refine by:
Budget
Sort by:Popular Today
1 - 20 of 5,229 photos
Item 1 of 3
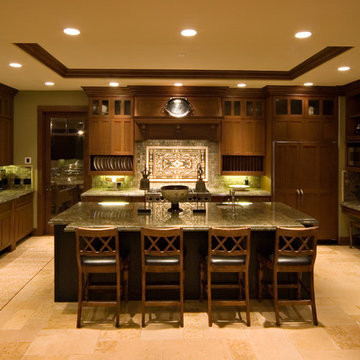
Another Island, this one in the Kitchen.
Inspiration for a large coastal u-shaped limestone floor and beige floor open concept kitchen remodel in Hawaii with a farmhouse sink, shaker cabinets, medium tone wood cabinets, granite countertops, green backsplash, stone tile backsplash, stainless steel appliances, an island and green countertops
Inspiration for a large coastal u-shaped limestone floor and beige floor open concept kitchen remodel in Hawaii with a farmhouse sink, shaker cabinets, medium tone wood cabinets, granite countertops, green backsplash, stone tile backsplash, stainless steel appliances, an island and green countertops

Embracing an authentic Craftsman-styled kitchen was one of the primary objectives for these New Jersey clients. They envisioned bending traditional hand-craftsmanship and modern amenities into a chef inspired kitchen. The woodwork in adjacent rooms help to facilitate a vision for this space to create a free-flowing open concept for family and friends to enjoy.
This kitchen takes inspiration from nature and its color palette is dominated by neutral and earth tones. Traditionally characterized with strong deep colors, the simplistic cherry cabinetry allows for straight, clean lines throughout the space. A green subway tile backsplash and granite countertops help to tie in additional earth tones and allow for the natural wood to be prominently displayed.
The rugged character of the perimeter is seamlessly tied into the center island. Featuring chef inspired appliances, the island incorporates a cherry butchers block to provide additional prep space and seating for family and friends. The free-standing stainless-steel hood helps to transform this Craftsman-style kitchen into a 21st century treasure.
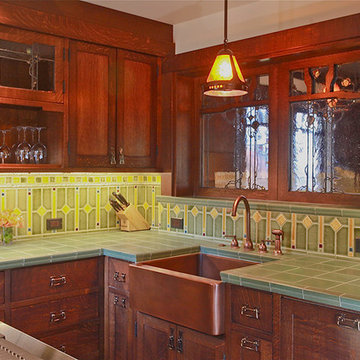
Craftsman Bungalow Kitchen showcasing furniture quality cabinetry with stained glass doors, Craftsman tile counter and backsplash, and copper farmhouse sink and faucet.
Barry Toranto Photography
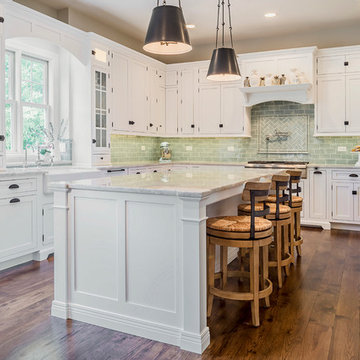
Rolfe Hokanson
Mid-sized transitional l-shaped medium tone wood floor eat-in kitchen photo in Chicago with a farmhouse sink, shaker cabinets, white cabinets, quartzite countertops, green backsplash, ceramic backsplash, paneled appliances and an island
Mid-sized transitional l-shaped medium tone wood floor eat-in kitchen photo in Chicago with a farmhouse sink, shaker cabinets, white cabinets, quartzite countertops, green backsplash, ceramic backsplash, paneled appliances and an island

Craftsman Design & Renovation, LLC, Portland, Oregon, 2019 NARI CotY Award-Winning Residential Kitchen $100,001 to $150,000
Example of a large arts and crafts galley medium tone wood floor and brown floor enclosed kitchen design in Portland with a farmhouse sink, shaker cabinets, soapstone countertops, green backsplash, ceramic backsplash, stainless steel appliances, an island, medium tone wood cabinets and black countertops
Example of a large arts and crafts galley medium tone wood floor and brown floor enclosed kitchen design in Portland with a farmhouse sink, shaker cabinets, soapstone countertops, green backsplash, ceramic backsplash, stainless steel appliances, an island, medium tone wood cabinets and black countertops

Fresh, fun, and alive, this space has become a favorite hangout for the homeowner. Whether she is baking, entertaining friends, or just sitting at her table enjoying a nice pot of afternoon tea, she is thrilled with her new kitchen and the joy it brings to anyone who stops by.

Large gray center island with raised-panel doors topped in 3cm Taj Mahal Quartzite. Backsplash is Transceramica French Clay, 4" x 12", in Automne Glossy.

Inspiration for a rustic l-shaped light wood floor, exposed beam, vaulted ceiling and wood ceiling kitchen remodel in Seattle with paneled appliances, a farmhouse sink, raised-panel cabinets, dark wood cabinets, green backsplash and an island
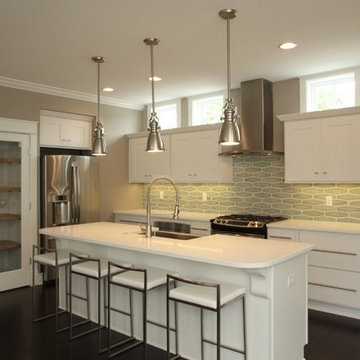
Elongated hexagon tile back splash adds elegance to this transitional space.
Inspiration for a mid-sized transitional l-shaped dark wood floor open concept kitchen remodel in Cedar Rapids with a farmhouse sink, shaker cabinets, white cabinets, quartzite countertops, green backsplash, ceramic backsplash and stainless steel appliances
Inspiration for a mid-sized transitional l-shaped dark wood floor open concept kitchen remodel in Cedar Rapids with a farmhouse sink, shaker cabinets, white cabinets, quartzite countertops, green backsplash, ceramic backsplash and stainless steel appliances

Julia Staples Photography
Example of a mid-sized cottage u-shaped ceramic tile and multicolored floor kitchen design in Philadelphia with a farmhouse sink, shaker cabinets, white cabinets, quartz countertops, green backsplash, subway tile backsplash, black appliances and a peninsula
Example of a mid-sized cottage u-shaped ceramic tile and multicolored floor kitchen design in Philadelphia with a farmhouse sink, shaker cabinets, white cabinets, quartz countertops, green backsplash, subway tile backsplash, black appliances and a peninsula
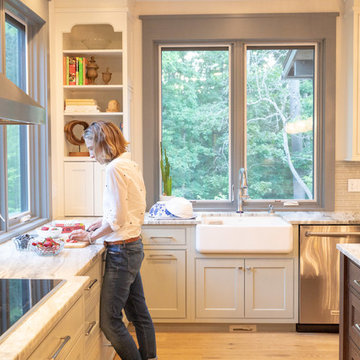
A farmhouse sink overlooking the trees in the backyard is the perfect place to daydream while doing the dishes.
Photographer: Dwelling Creative
Example of a mid-sized trendy u-shaped light wood floor and brown floor eat-in kitchen design in Other with a farmhouse sink, recessed-panel cabinets, gray cabinets, marble countertops, green backsplash, mosaic tile backsplash, stainless steel appliances, an island and white countertops
Example of a mid-sized trendy u-shaped light wood floor and brown floor eat-in kitchen design in Other with a farmhouse sink, recessed-panel cabinets, gray cabinets, marble countertops, green backsplash, mosaic tile backsplash, stainless steel appliances, an island and white countertops

The custom height single ovens were placed side by side to allow for easy use and the large island provided plenty of work space. The combination of clean sleek lines with a variety of finishes and textures keeps this “beach house cottage look” current and comfortable.

Eat-in kitchen - large traditional l-shaped dark wood floor and brown floor eat-in kitchen idea in Columbus with a farmhouse sink, recessed-panel cabinets, green cabinets, soapstone countertops, green backsplash, stainless steel appliances, an island and black countertops
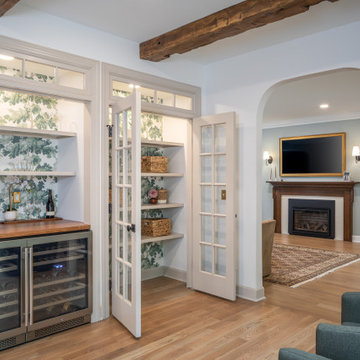
Large elegant galley medium tone wood floor, brown floor and exposed beam open concept kitchen photo in Raleigh with a farmhouse sink, shaker cabinets, green cabinets, quartzite countertops, green backsplash, cement tile backsplash, stainless steel appliances, an island and white countertops
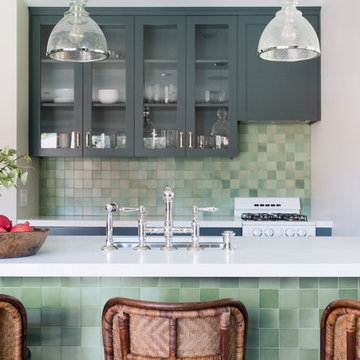
Heath tile
Farrow and Ball Inchyra cabinets
Vintage stools
Inspiration for a small timeless galley medium tone wood floor and brown floor open concept kitchen remodel in Los Angeles with a farmhouse sink, recessed-panel cabinets, gray cabinets, quartzite countertops, green backsplash, mosaic tile backsplash, paneled appliances, a peninsula and white countertops
Inspiration for a small timeless galley medium tone wood floor and brown floor open concept kitchen remodel in Los Angeles with a farmhouse sink, recessed-panel cabinets, gray cabinets, quartzite countertops, green backsplash, mosaic tile backsplash, paneled appliances, a peninsula and white countertops
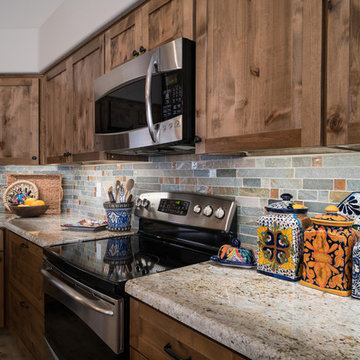
Pat Kofahl
Mid-sized mountain style l-shaped porcelain tile and beige floor eat-in kitchen photo in Minneapolis with shaker cabinets, medium tone wood cabinets, granite countertops, green backsplash, stone tile backsplash, stainless steel appliances, an island and a farmhouse sink
Mid-sized mountain style l-shaped porcelain tile and beige floor eat-in kitchen photo in Minneapolis with shaker cabinets, medium tone wood cabinets, granite countertops, green backsplash, stone tile backsplash, stainless steel appliances, an island and a farmhouse sink
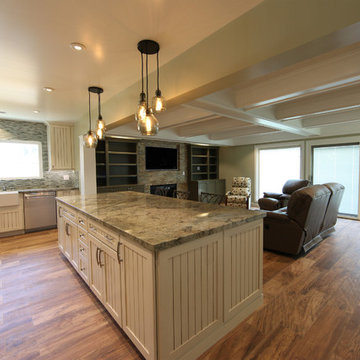
Narita Architects Inc.
Combined with the family room and kitchen, this space measures to be roughly 26' by 17'. A medium sized room that can hold a generous island that measures roughly 9' in length and over 4' in width. The groove in the cabinets are subtle while the color scheme and materials tie the whole room together.

Chef's kitchen with white perimeter recessed panel cabinetry. In contrast, the island and refrigerator cabinets are a dark lager color. All cabinetry is by Brookhaven.
Kitchen back splash is 3x6 Manhattan Field tile in #1227 Peacock with 4.25x4.25 bullnose in the same color. Niche is 4.25" square Cordoba Plain Fancy fIeld tile in #1227 Peacock with fluid crackle finish and 3.12 square Turkistan Floral Fancy Field tile with 2.25x6 medium chair rail border. Design by Janet McCann.
Photo by Mike Kaskel.
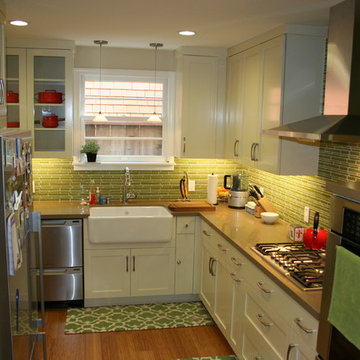
Inspiration for a small craftsman u-shaped bamboo floor eat-in kitchen remodel in San Francisco with a farmhouse sink, shaker cabinets, white cabinets, quartz countertops, green backsplash, stainless steel appliances and no island
Kitchen with a Farmhouse Sink and Green Backsplash Ideas

Step in Lighted pantry - lights activate when doors open
Mid-sized elegant l-shaped medium tone wood floor kitchen pantry photo in San Francisco with no island, recessed-panel cabinets, white cabinets, marble countertops, green backsplash, ceramic backsplash, stainless steel appliances and a farmhouse sink
Mid-sized elegant l-shaped medium tone wood floor kitchen pantry photo in San Francisco with no island, recessed-panel cabinets, white cabinets, marble countertops, green backsplash, ceramic backsplash, stainless steel appliances and a farmhouse sink
1





