Kitchen with a Farmhouse Sink and Metallic Backsplash Ideas
Refine by:
Budget
Sort by:Popular Today
141 - 160 of 3,130 photos
Item 1 of 3
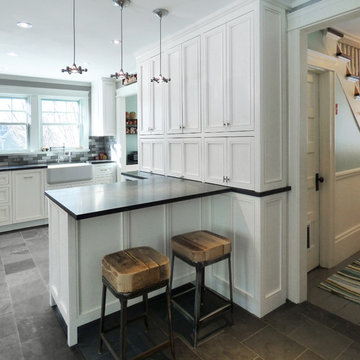
Architect - Scott Tulay, AIA
Contractor - Roger Clark
Cabinetry - Jim Picardi
photo by Jim Picardi
Mid-sized transitional l-shaped slate floor kitchen photo in Boston with a farmhouse sink, recessed-panel cabinets, white cabinets, granite countertops, metallic backsplash, metal backsplash, stainless steel appliances and a peninsula
Mid-sized transitional l-shaped slate floor kitchen photo in Boston with a farmhouse sink, recessed-panel cabinets, white cabinets, granite countertops, metallic backsplash, metal backsplash, stainless steel appliances and a peninsula
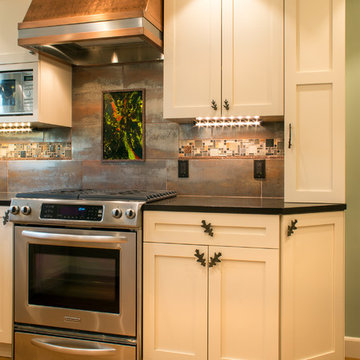
A custom copper hood and fused glass tile personalize this kitchen
Example of a small u-shaped bamboo floor enclosed kitchen design in San Francisco with a farmhouse sink, shaker cabinets, beige cabinets, quartzite countertops, metallic backsplash, glass tile backsplash, stainless steel appliances and no island
Example of a small u-shaped bamboo floor enclosed kitchen design in San Francisco with a farmhouse sink, shaker cabinets, beige cabinets, quartzite countertops, metallic backsplash, glass tile backsplash, stainless steel appliances and no island
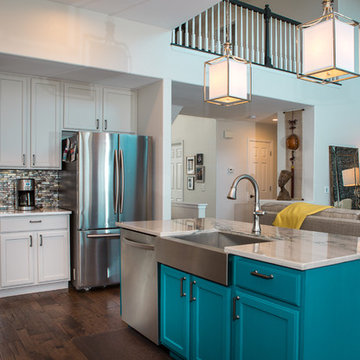
Mid-sized transitional l-shaped dark wood floor and brown floor open concept kitchen photo in Denver with a farmhouse sink, shaker cabinets, white cabinets, marble countertops, metallic backsplash, matchstick tile backsplash, paneled appliances, an island and gray countertops
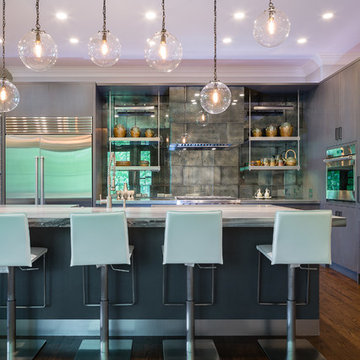
This luxurious transitional kitchen is in East Cobb County, Georgia.
TILE: Ann Sacks Tile Versailles Mesh in Mercury.
GROUT: Custom Builders unsanded grout in Charcoal.
CABINETRY: rift-cut white oak veneer, custom gray stain with custom gray glaze.
LIGHTING: Visual Comfort Katie Globe Pendant in Bronze with Clear Glass
COUNTERTOP: 3" honed, book marked and butterflied, Mare Azzuro with mitered edge
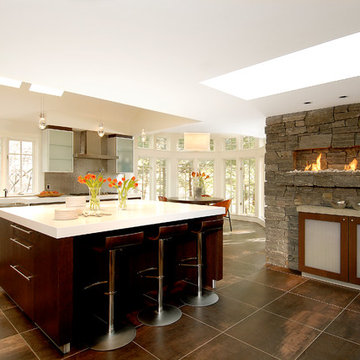
A completely new modernist kitchen and tower eating area highlights this renovation. Included are features such as built-in fire elements, sliding glass pantry door, stainless steel backsplash and chiseled stone elements at the bar. Also included in the scope of work was a complete bathroom remodel with glass wall tile and concrete counters.
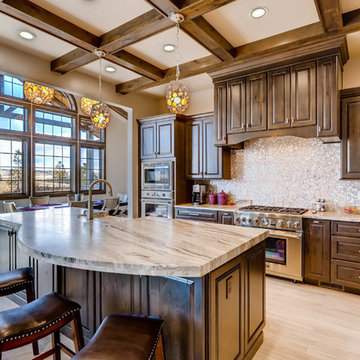
Large transitional u-shaped porcelain tile and beige floor eat-in kitchen photo in Denver with a farmhouse sink, raised-panel cabinets, dark wood cabinets, limestone countertops, metallic backsplash, mosaic tile backsplash, stainless steel appliances, an island and beige countertops
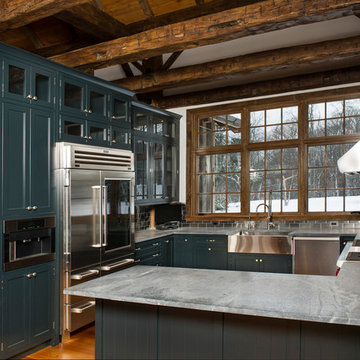
Inspiration for a large rustic u-shaped light wood floor enclosed kitchen remodel in New York with beaded inset cabinets, green cabinets, soapstone countertops, metallic backsplash, metal backsplash, stainless steel appliances and a farmhouse sink
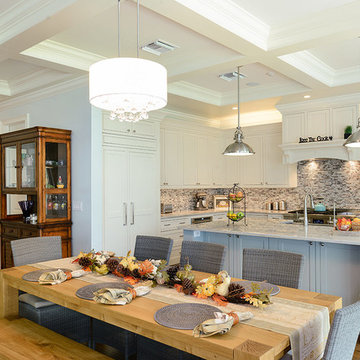
The Himalayan salt wall is a great conversation piece from he dining area. It also will help purify the air in the home. Notice no backsplash plugs, thats because we hide them so that you can enjoy your whole backsplash.
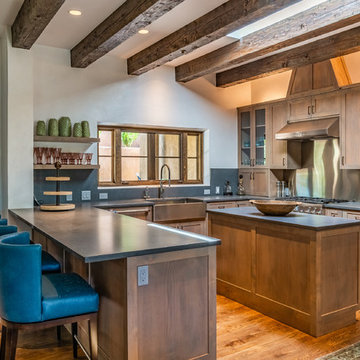
Inspiration for a mediterranean u-shaped medium tone wood floor kitchen remodel in Albuquerque with a farmhouse sink, shaker cabinets, light wood cabinets, metallic backsplash, paneled appliances, an island and gray countertops
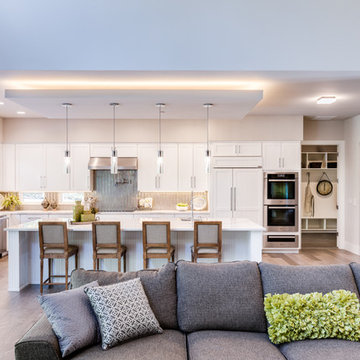
Mid-sized trendy l-shaped light wood floor and beige floor open concept kitchen photo in Seattle with a farmhouse sink, shaker cabinets, white cabinets, quartz countertops, metallic backsplash, paneled appliances, an island and white countertops
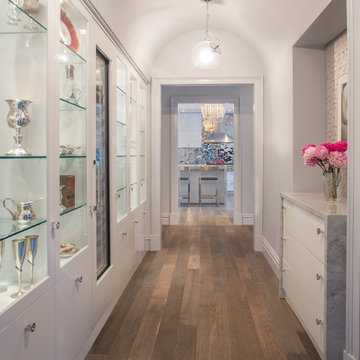
Eric Roth Photography
Inspiration for a huge contemporary u-shaped medium tone wood floor eat-in kitchen remodel in Boston with a farmhouse sink, flat-panel cabinets, white cabinets, marble countertops, metallic backsplash, metal backsplash, stainless steel appliances and an island
Inspiration for a huge contemporary u-shaped medium tone wood floor eat-in kitchen remodel in Boston with a farmhouse sink, flat-panel cabinets, white cabinets, marble countertops, metallic backsplash, metal backsplash, stainless steel appliances and an island
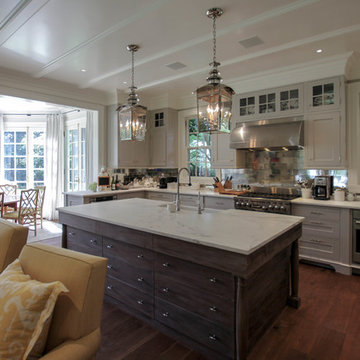
Open concept kitchen - large traditional u-shaped dark wood floor open concept kitchen idea in New York with a farmhouse sink, recessed-panel cabinets, gray cabinets, marble countertops, metallic backsplash, metal backsplash, stainless steel appliances, an island and white countertops

A symmetrical kitchen opens to the family room in this open floor plan. The island provides a thick wood eating ledge with a dekton work surface. A grey accent around the cooktop is split by the metallic soffit running through the space. A smaller work kitchen/open pantry is off to one side for additional prep space.
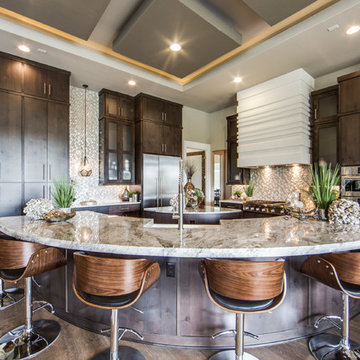
Shoot2Sell
Inspiration for a large transitional l-shaped medium tone wood floor and brown floor kitchen remodel in Dallas with a farmhouse sink, flat-panel cabinets, dark wood cabinets, granite countertops, metallic backsplash, mosaic tile backsplash, stainless steel appliances, two islands and white countertops
Inspiration for a large transitional l-shaped medium tone wood floor and brown floor kitchen remodel in Dallas with a farmhouse sink, flat-panel cabinets, dark wood cabinets, granite countertops, metallic backsplash, mosaic tile backsplash, stainless steel appliances, two islands and white countertops

Inspiration for a contemporary l-shaped concrete floor and gray floor kitchen remodel in Raleigh with a farmhouse sink, flat-panel cabinets, medium tone wood cabinets, metallic backsplash, stainless steel appliances, an island and black countertops
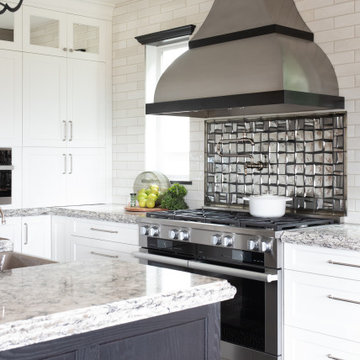
Large transitional l-shaped dark wood floor and brown floor eat-in kitchen photo in Seattle with a farmhouse sink, white cabinets, granite countertops, metallic backsplash, glass tile backsplash, stainless steel appliances, an island, multicolored countertops and shaker cabinets
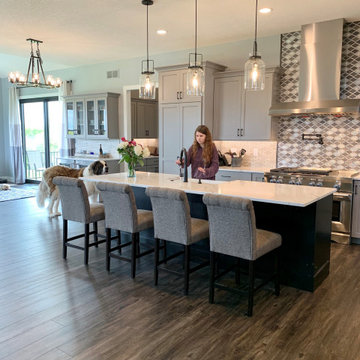
Bettendorf Iowa kitchen with design and materials by Village Home Stores for Kerkhoff Homes. Koch Classic cabinetry in the Savannah door and combination of light gray "Fog" and "Black" painted finish. Calacatta Laza quartz counters, Kitchen Aid appliances, Rain Forest vinyl plank flooring, and metallic backsplash tile also featured.
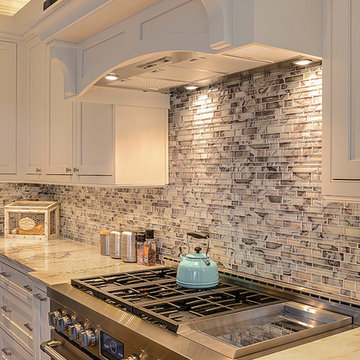
Open concept kitchen - large transitional l-shaped light wood floor open concept kitchen idea in Tampa with a farmhouse sink, beaded inset cabinets, white cabinets, quartzite countertops, metallic backsplash, glass tile backsplash, stainless steel appliances and an island
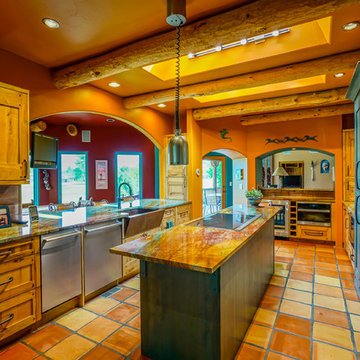
Alex Bowman, Photographer
Large southwest galley terra-cotta tile eat-in kitchen photo in Denver with a farmhouse sink, flat-panel cabinets, light wood cabinets, granite countertops, metallic backsplash, metal backsplash, stainless steel appliances and an island
Large southwest galley terra-cotta tile eat-in kitchen photo in Denver with a farmhouse sink, flat-panel cabinets, light wood cabinets, granite countertops, metallic backsplash, metal backsplash, stainless steel appliances and an island
Kitchen with a Farmhouse Sink and Metallic Backsplash Ideas
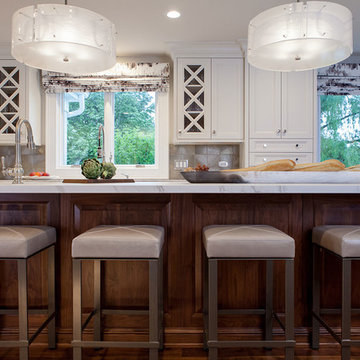
Seating for four at the island was a must-have for this client. To make everyone comfortable, I chose swivel bar stools with leather seats topstitched in a criss-cross pattern that references the glass-fronted cabinets opposite. The legs are bronzed metal.
Photo by Jeff Mateer
8

