Kitchen with a Farmhouse Sink and Metal Backsplash Ideas
Sort by:Popular Today
1 - 20 of 1,449 photos

Blue Horse Building + Design / Architect - alterstudio architecture llp / Photography -James Leasure
Open concept kitchen - large industrial galley light wood floor and beige floor open concept kitchen idea in Austin with a farmhouse sink, flat-panel cabinets, stainless steel cabinets, metallic backsplash, an island, stainless steel appliances, metal backsplash and marble countertops
Open concept kitchen - large industrial galley light wood floor and beige floor open concept kitchen idea in Austin with a farmhouse sink, flat-panel cabinets, stainless steel cabinets, metallic backsplash, an island, stainless steel appliances, metal backsplash and marble countertops
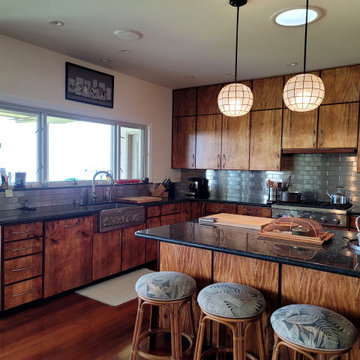
Stunning Modern update for coastal home in Hawi, Hawaii. Custom Koa Wood cabinets, Thermador applicances, and Handcrafted Stainless Steel Tiles for the Metal Backsplash. Metal Backsplash tiles proudly made in USA at StainlessSteelTile.com, a 100% women owned and operated US Manufacturer. Customer chose large format 2.5"x12" Stainless Steel Tiles. Many tile sizes available - for more information or to purchase tiles direct, visit https://stainlesssteeltile.com/
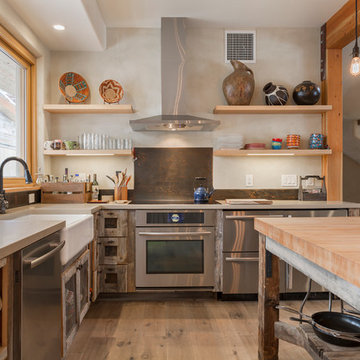
www.fuentesdesign.com, www.danecroninphotography.com
Trendy l-shaped eat-in kitchen photo in Denver with a farmhouse sink, distressed cabinets, brown backsplash, metal backsplash and stainless steel appliances
Trendy l-shaped eat-in kitchen photo in Denver with a farmhouse sink, distressed cabinets, brown backsplash, metal backsplash and stainless steel appliances

Eric Roth Photography
Large cottage l-shaped light wood floor and beige floor kitchen photo in Boston with open cabinets, white cabinets, metallic backsplash, stainless steel appliances, an island, a farmhouse sink, concrete countertops, metal backsplash and gray countertops
Large cottage l-shaped light wood floor and beige floor kitchen photo in Boston with open cabinets, white cabinets, metallic backsplash, stainless steel appliances, an island, a farmhouse sink, concrete countertops, metal backsplash and gray countertops
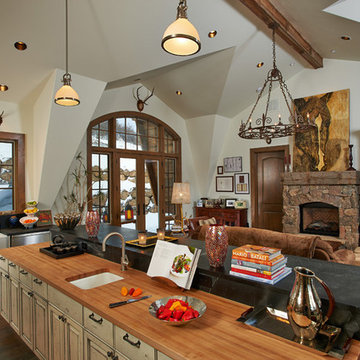
Example of a classic u-shaped open concept kitchen design in Denver with a farmhouse sink, wood countertops, raised-panel cabinets, distressed cabinets, metallic backsplash, metal backsplash and stainless steel appliances
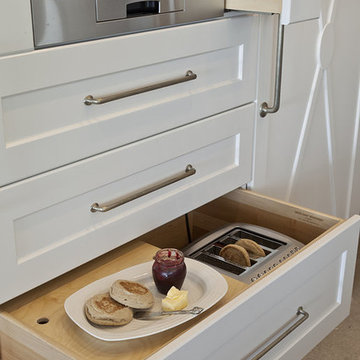
Example of a mid-sized classic l-shaped ceramic tile and beige floor eat-in kitchen design in Orange County with a farmhouse sink, shaker cabinets, white cabinets, granite countertops, gray backsplash, metal backsplash, stainless steel appliances and an island
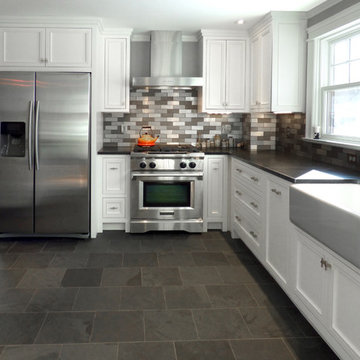
Eat-in kitchen - mid-sized transitional l-shaped slate floor eat-in kitchen idea in Boston with a farmhouse sink, raised-panel cabinets, white cabinets, granite countertops, metallic backsplash, metal backsplash, stainless steel appliances and an island
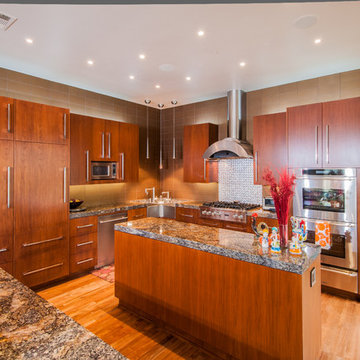
Inspiration for a contemporary galley eat-in kitchen remodel in Dallas with a farmhouse sink, medium tone wood cabinets, granite countertops, metallic backsplash, metal backsplash and stainless steel appliances
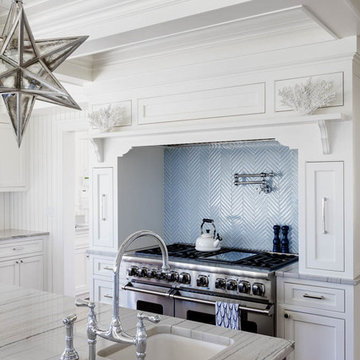
Greg Premru Photography
Example of a large beach style u-shaped medium tone wood floor eat-in kitchen design in Boston with an island, a farmhouse sink, shaker cabinets, white cabinets, marble countertops, blue backsplash, metal backsplash and stainless steel appliances
Example of a large beach style u-shaped medium tone wood floor eat-in kitchen design in Boston with an island, a farmhouse sink, shaker cabinets, white cabinets, marble countertops, blue backsplash, metal backsplash and stainless steel appliances
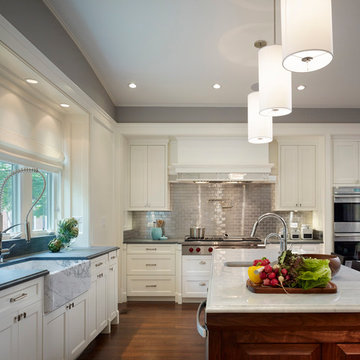
This unique city-home is designed with a center entry, flanked by formal living and dining rooms on either side. An expansive gourmet kitchen / great room spans the rear of the main floor, opening onto a terraced outdoor space comprised of more than 700SF.
The home also boasts an open, four-story staircase flooded with natural, southern light, as well as a lower level family room, four bedrooms (including two en-suite) on the second floor, and an additional two bedrooms and study on the third floor. A spacious, 500SF roof deck is accessible from the top of the staircase, providing additional outdoor space for play and entertainment.
Due to the location and shape of the site, there is a 2-car, heated garage under the house, providing direct entry from the garage into the lower level mudroom. Two additional off-street parking spots are also provided in the covered driveway leading to the garage.
Designed with family living in mind, the home has also been designed for entertaining and to embrace life's creature comforts. Pre-wired with HD Video, Audio and comprehensive low-voltage services, the home is able to accommodate and distribute any low voltage services requested by the homeowner.
This home was pre-sold during construction.
Steve Hall, Hedrich Blessing
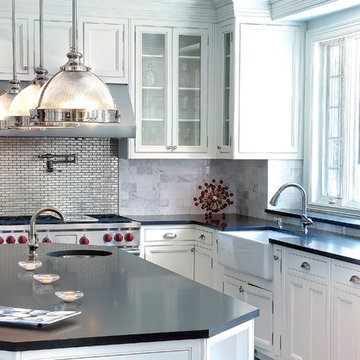
Kitchen Backsplash: Eastern White Marble 3"x6" Subway Tile
Elegant l-shaped kitchen photo in New York with a farmhouse sink, white cabinets, soapstone countertops, stainless steel appliances, an island, glass-front cabinets, metallic backsplash and metal backsplash
Elegant l-shaped kitchen photo in New York with a farmhouse sink, white cabinets, soapstone countertops, stainless steel appliances, an island, glass-front cabinets, metallic backsplash and metal backsplash
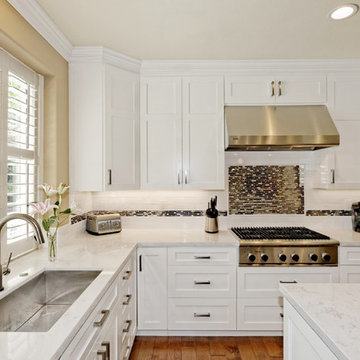
Inspiration for a mid-sized modern u-shaped light wood floor open concept kitchen remodel in San Francisco with a farmhouse sink, shaker cabinets, white cabinets, marble countertops, brown backsplash, metal backsplash, stainless steel appliances and an island

Tom Kessler Photography
Inspiration for a huge timeless u-shaped limestone floor kitchen pantry remodel in Omaha with a farmhouse sink, beaded inset cabinets, distressed cabinets, quartz countertops, gray backsplash, metal backsplash, paneled appliances and no island
Inspiration for a huge timeless u-shaped limestone floor kitchen pantry remodel in Omaha with a farmhouse sink, beaded inset cabinets, distressed cabinets, quartz countertops, gray backsplash, metal backsplash, paneled appliances and no island
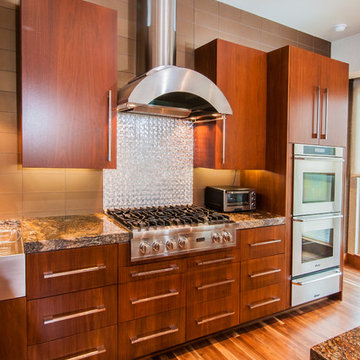
Inspiration for a contemporary galley eat-in kitchen remodel in Dallas with a farmhouse sink, medium tone wood cabinets, granite countertops, metallic backsplash, metal backsplash and stainless steel appliances
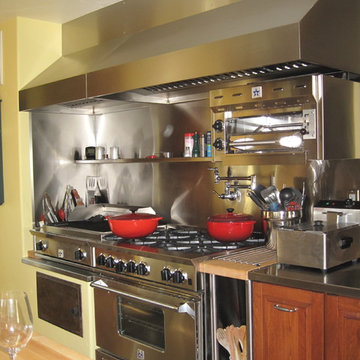
The professional kitchen boasts a range, indoor bar-b-que, salamander and deep fryer.
Example of a large tuscan u-shaped ceramic tile enclosed kitchen design in San Francisco with a farmhouse sink, raised-panel cabinets, dark wood cabinets, stainless steel countertops, stainless steel appliances, metallic backsplash, metal backsplash and an island
Example of a large tuscan u-shaped ceramic tile enclosed kitchen design in San Francisco with a farmhouse sink, raised-panel cabinets, dark wood cabinets, stainless steel countertops, stainless steel appliances, metallic backsplash, metal backsplash and an island
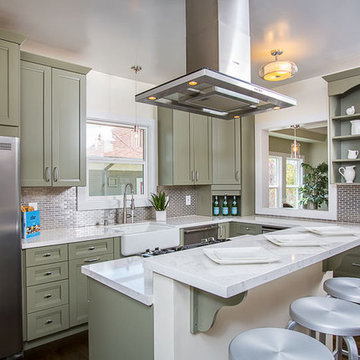
BrightRoomSF Photography San Francisco
Marcell Puzsar
Mid-sized elegant l-shaped dark wood floor open concept kitchen photo in San Francisco with a farmhouse sink, shaker cabinets, green cabinets, quartz countertops, metallic backsplash, metal backsplash, stainless steel appliances and an island
Mid-sized elegant l-shaped dark wood floor open concept kitchen photo in San Francisco with a farmhouse sink, shaker cabinets, green cabinets, quartz countertops, metallic backsplash, metal backsplash, stainless steel appliances and an island
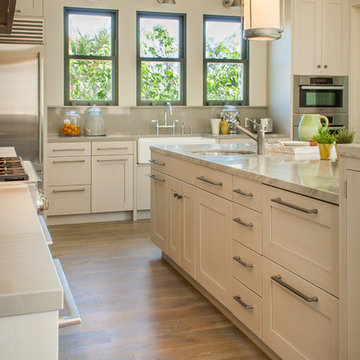
Roland Bishop Photography
We used Wood-Mode Cabinetry with a custom brushed “warm concrete” finish. The countertops are Sea Pearl quartzite and Haze CaeserStone. The floors are a French white oak custom tinted to just the right shade of gray.
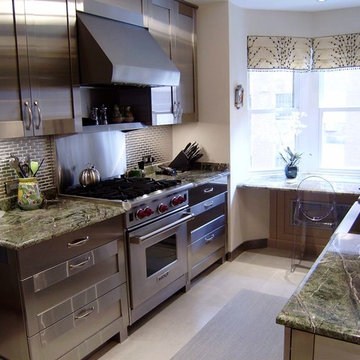
Enclosed kitchen - mid-sized transitional u-shaped ceramic tile and beige floor enclosed kitchen idea in New York with a farmhouse sink, stainless steel cabinets, granite countertops, metallic backsplash, metal backsplash, stainless steel appliances, shaker cabinets and no island
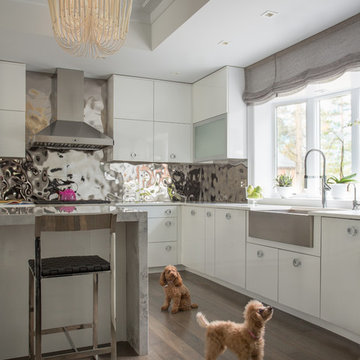
Eric Roth Photography
Eat-in kitchen - huge eclectic u-shaped medium tone wood floor eat-in kitchen idea in Boston with a farmhouse sink, flat-panel cabinets, white cabinets, marble countertops, metallic backsplash, metal backsplash, stainless steel appliances and an island
Eat-in kitchen - huge eclectic u-shaped medium tone wood floor eat-in kitchen idea in Boston with a farmhouse sink, flat-panel cabinets, white cabinets, marble countertops, metallic backsplash, metal backsplash, stainless steel appliances and an island
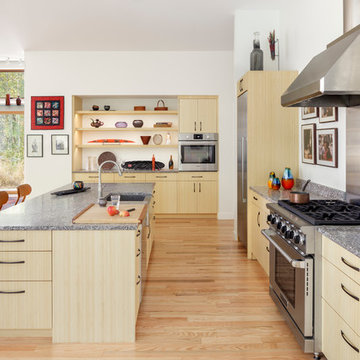
Irvin Serrano
Large trendy single-wall light wood floor and beige floor open concept kitchen photo in Portland Maine with a farmhouse sink, flat-panel cabinets, light wood cabinets, quartz countertops, metallic backsplash, metal backsplash, stainless steel appliances and an island
Large trendy single-wall light wood floor and beige floor open concept kitchen photo in Portland Maine with a farmhouse sink, flat-panel cabinets, light wood cabinets, quartz countertops, metallic backsplash, metal backsplash, stainless steel appliances and an island
Kitchen with a Farmhouse Sink and Metal Backsplash Ideas
1





