Kitchen with a Farmhouse Sink Ideas
Sort by:Popular Today
58221 - 58240 of 81,890 photos
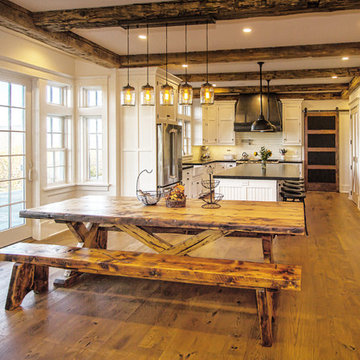
Classic Farmhouse Kitchen with White Shaker Style Cabinets, Black Counter Tops, and Reclaimed Hand Hewn Beam Accents on the Ceiling.
Photos: Suzanne Bauer
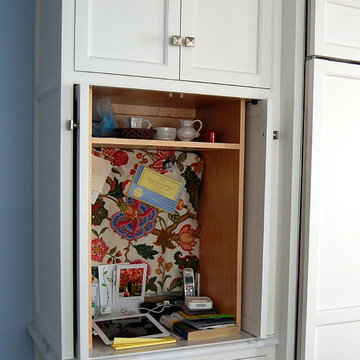
Example of a mid-sized trendy single-wall dark wood floor eat-in kitchen design in Chicago with white cabinets, marble countertops, recessed-panel cabinets, a farmhouse sink, white backsplash, stone tile backsplash, paneled appliances and an island
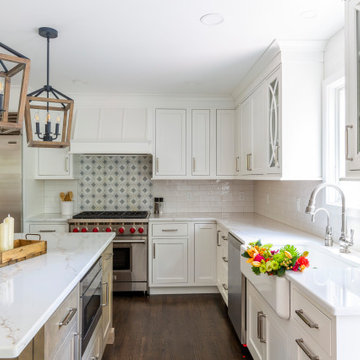
A warm farmhouse kitchen space with clean white and wood accents, with exposed brick wall.
Example of a mid-sized farmhouse l-shaped medium tone wood floor and brown floor kitchen pantry design in New York with a farmhouse sink, recessed-panel cabinets, white cabinets, quartz countertops, white backsplash, porcelain backsplash, stainless steel appliances, an island and white countertops
Example of a mid-sized farmhouse l-shaped medium tone wood floor and brown floor kitchen pantry design in New York with a farmhouse sink, recessed-panel cabinets, white cabinets, quartz countertops, white backsplash, porcelain backsplash, stainless steel appliances, an island and white countertops
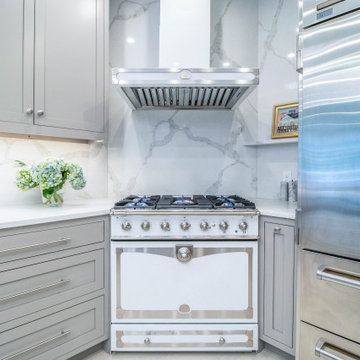
Example of a mid-sized minimalist light wood floor and white floor eat-in kitchen design in Portland Maine with a farmhouse sink, shaker cabinets, gray cabinets, quartz countertops, multicolored backsplash, quartz backsplash, stainless steel appliances, an island and multicolored countertops
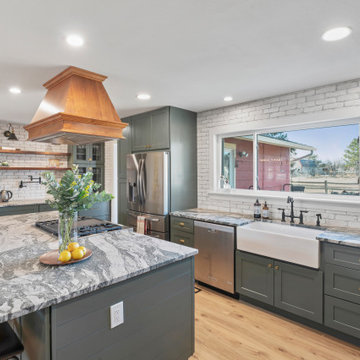
This is one of our favorite kitchen projects! We started by deleting two walls and a closet, followed by framing in the new eight foot window and walk-in pantry. We stretched the existing kitchen across the entire room, and built a huge nine foot island with a gas range and custom hood. New cabinets, appliances, elm flooring, custom woodwork, all finished off with a beautiful rustic white brick.
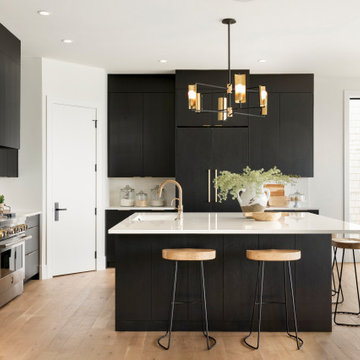
Eat-in kitchen - large contemporary l-shaped light wood floor and brown floor eat-in kitchen idea in Minneapolis with a farmhouse sink, flat-panel cabinets, black cabinets, granite countertops, white backsplash, ceramic backsplash, stainless steel appliances, an island and white countertops
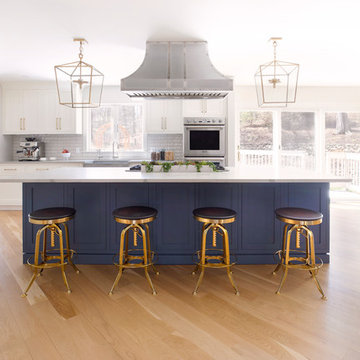
Layering of lighting is key to any good design. The open lantern pendants work really well as task lighting over the island. The LED strips mounted on the underside of the upper cabinetry illuminates the perimeter work surface. Lighting under cabinetry can change the atmosphere of a room, transforming the kitchen into an entertaining space. Because of the size of the kitchen a lighting plan was created to carefully positioned recessed down lights where needed. Each source of lighting has its own 3 way dimmer switch to manipulate lighting choices.
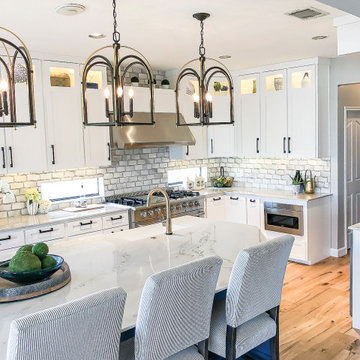
Eat-in kitchen - mid-sized coastal light wood floor and brown floor eat-in kitchen idea in Houston with a farmhouse sink, white cabinets, quartzite countertops, gray backsplash, ceramic backsplash, stainless steel appliances, an island, white countertops and recessed-panel cabinets
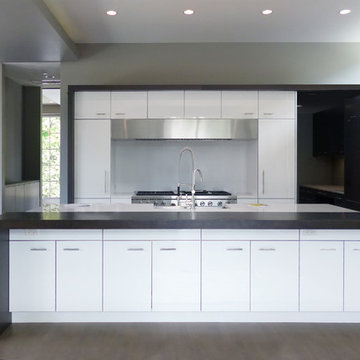
Inspiration for a mid-sized modern l-shaped medium tone wood floor and brown floor open concept kitchen remodel in Chicago with a farmhouse sink, flat-panel cabinets, white cabinets, quartz countertops, white backsplash, paneled appliances, an island, stone slab backsplash and white countertops
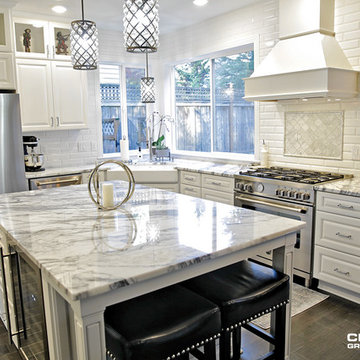
Let us help you with your next countertop project. Call Crowley's Granite and Quartz today at 503-691-1628 or visit us at CrowleysGranite.com
Photo Credit: Wesley Rice
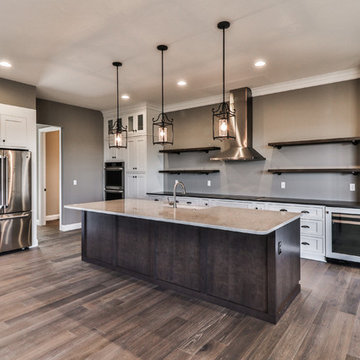
Example of a large transitional single-wall dark wood floor and brown floor open concept kitchen design in St Louis with a farmhouse sink, shaker cabinets, white cabinets, quartzite countertops, stainless steel appliances and an island
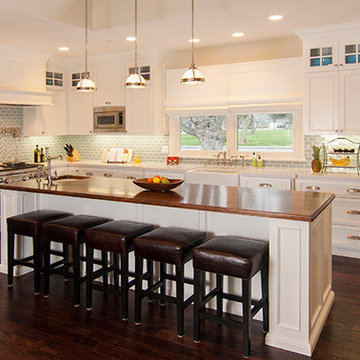
Walnut top on island. Large island for a busy family!
Open concept kitchen - large cottage single-wall dark wood floor open concept kitchen idea in San Francisco with a farmhouse sink, raised-panel cabinets, white cabinets, quartz countertops, blue backsplash, ceramic backsplash, stainless steel appliances and an island
Open concept kitchen - large cottage single-wall dark wood floor open concept kitchen idea in San Francisco with a farmhouse sink, raised-panel cabinets, white cabinets, quartz countertops, blue backsplash, ceramic backsplash, stainless steel appliances and an island
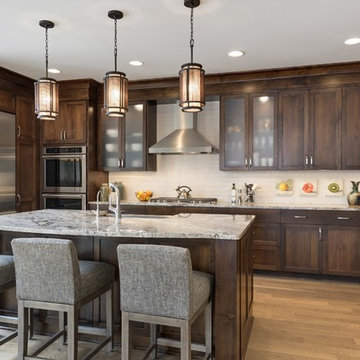
Example of a mid-sized arts and crafts l-shaped light wood floor and brown floor open concept kitchen design in Minneapolis with a farmhouse sink, shaker cabinets, dark wood cabinets, quartz countertops, beige backsplash, stainless steel appliances, an island and subway tile backsplash
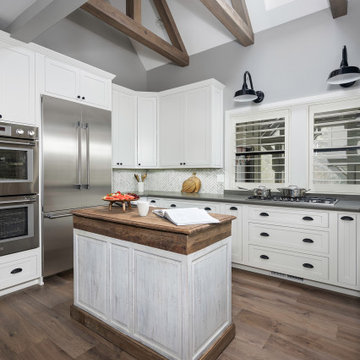
Farmhouse Kitchen Remodel
Mid-sized farmhouse u-shaped medium tone wood floor, gray floor and exposed beam eat-in kitchen photo in Other with a farmhouse sink, shaker cabinets, white cabinets, quartz countertops, gray backsplash, porcelain backsplash, stainless steel appliances, an island and gray countertops
Mid-sized farmhouse u-shaped medium tone wood floor, gray floor and exposed beam eat-in kitchen photo in Other with a farmhouse sink, shaker cabinets, white cabinets, quartz countertops, gray backsplash, porcelain backsplash, stainless steel appliances, an island and gray countertops

A rustic, brick-white-blue take on the farmhouse kitchen. Custom-cut brick backsplash, trendy blue island with a beautiful Cambria quartz countertop, and shaker cabinets combine with the dark hardwood floor and exposed beam to form a cozy and inviting ensemble.
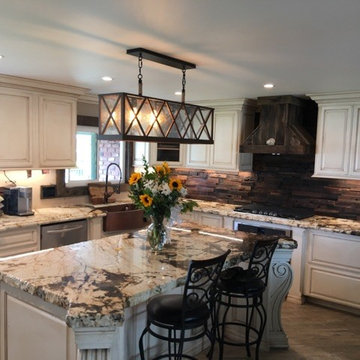
Eat-in kitchen - large cottage l-shaped medium tone wood floor eat-in kitchen idea in Los Angeles with a farmhouse sink, shaker cabinets, white cabinets, onyx countertops, brown backsplash, stone tile backsplash, stainless steel appliances and an island

Mid-sized transitional l-shaped medium tone wood floor and beige floor open concept kitchen photo in New York with a farmhouse sink, flat-panel cabinets, white cabinets, quartz countertops, white backsplash, ceramic backsplash, stainless steel appliances, an island and white countertops
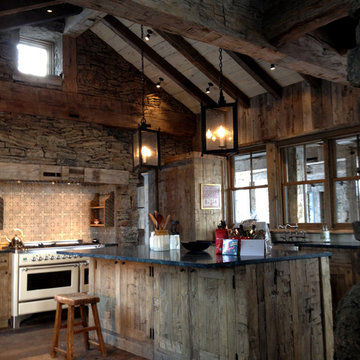
Kitchen - large rustic l-shaped dark wood floor kitchen idea in Other with a farmhouse sink, flat-panel cabinets, distressed cabinets, solid surface countertops, multicolored backsplash, mosaic tile backsplash, stainless steel appliances and an island
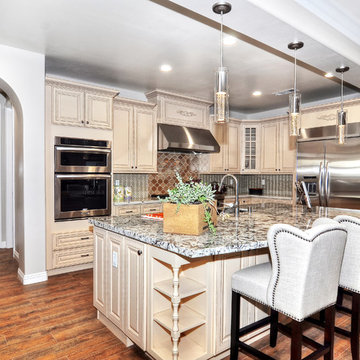
Jiayun USA
Mid-sized transitional galley medium tone wood floor eat-in kitchen photo in Los Angeles with granite countertops, metallic backsplash, stainless steel appliances, an island, a farmhouse sink, raised-panel cabinets, light wood cabinets and metal backsplash
Mid-sized transitional galley medium tone wood floor eat-in kitchen photo in Los Angeles with granite countertops, metallic backsplash, stainless steel appliances, an island, a farmhouse sink, raised-panel cabinets, light wood cabinets and metal backsplash
Kitchen with a Farmhouse Sink Ideas
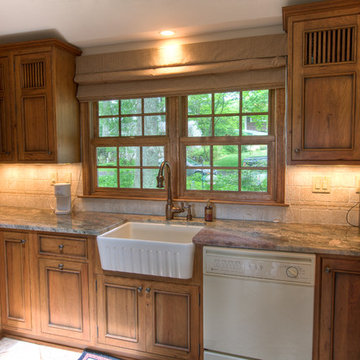
This small house needed a major kitchen upgrade, but one that would do double-duty for the homeowner. Without the square footage in the home for a true laundry room, the stacked washer and dryer had been crammed into a narrow hall adjoining the kitchen. Opening up the two spaces to each other meant a more spacious kitchen, but it also meant that the laundry machines needed to be housed and hidden within the kitchen. To make the space work for both purposes, the stacked washer and dryer are concealed behind cabinet doors but are near the bar-height table. The table can now serve as both a dining area and a place for folding when needed. However, the best thing about this remodel is that all of this function is not to the detriment of style. Gorgeous beaded-inset cabinetry in a rustic, glazed finish is just as warm and inviting as the newly re-faced fireplace.
2912





