Kitchen with a Farmhouse Sink Ideas
Refine by:
Budget
Sort by:Popular Today
2061 - 2080 of 33,853 photos
Item 1 of 3
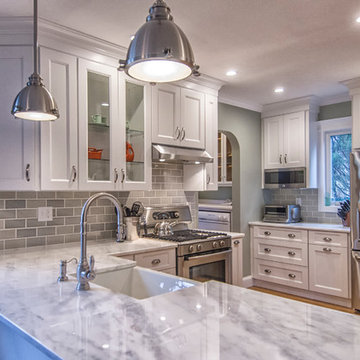
Bender was able to take an old, closed in 1927 kitchen and transform it into an open transitional kitchen that functions properly for a 2014 family. Durable and washable cabinets make for ease of use, while sealed marble countertops give this space a luxurious feel.
Photo Credit: Jim Fuhrmann
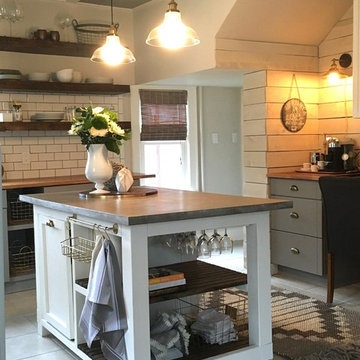
Painted bottom cabinets in Sherwin Williams "Dovetail" uppers painted in SW's "White Flour". Shelves, Island, Wood Wall, and Ceiling all fabricated by Shawn Crone. All work was designed, executed, and installed by him!
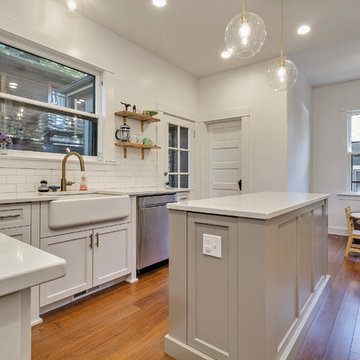
Example of a large arts and crafts u-shaped bamboo floor and brown floor eat-in kitchen design in Portland with a farmhouse sink, shaker cabinets, white cabinets, quartz countertops, white backsplash, porcelain backsplash, stainless steel appliances, an island and white countertops
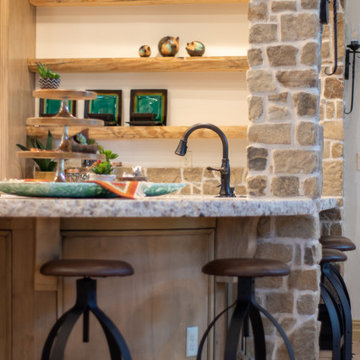
Example of a large southwest l-shaped light wood floor and beige floor kitchen design in Other with a farmhouse sink, granite countertops, stainless steel appliances, no island and white countertops
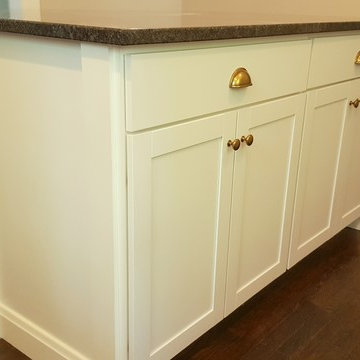
A 1920's house was completely remodeled. Homeowner wanted a kitchen with a vintage feel.
Inspiration for a mid-sized timeless l-shaped medium tone wood floor enclosed kitchen remodel in Other with a farmhouse sink, shaker cabinets, white cabinets, granite countertops, white backsplash, ceramic backsplash, stainless steel appliances and an island
Inspiration for a mid-sized timeless l-shaped medium tone wood floor enclosed kitchen remodel in Other with a farmhouse sink, shaker cabinets, white cabinets, granite countertops, white backsplash, ceramic backsplash, stainless steel appliances and an island
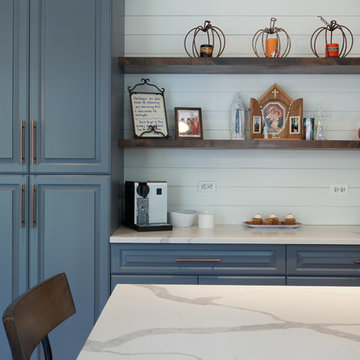
We took this 15-year-old kitchen that was finished in oak stained cabinets and refinished them in BM White Dove and SW Storm Cloud to a modern farmhouse look. Along with that we removed a few upper cabinets to create a buffet style with floating shelves and shiplap on the wall. Also modified the hood and sink cabinet to accommodate a farmhouse sink. Calacatta quartz finishes these cabinets and look off.
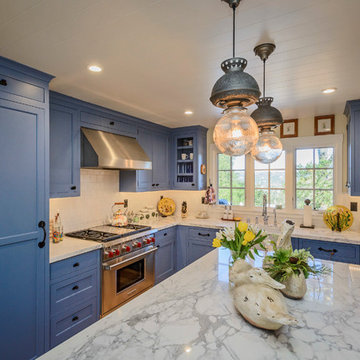
Dennis Mayer Photography
Open concept kitchen - mid-sized cottage l-shaped medium tone wood floor and brown floor open concept kitchen idea in San Francisco with a farmhouse sink, blue cabinets, marble countertops, white backsplash, subway tile backsplash, stainless steel appliances, shaker cabinets and an island
Open concept kitchen - mid-sized cottage l-shaped medium tone wood floor and brown floor open concept kitchen idea in San Francisco with a farmhouse sink, blue cabinets, marble countertops, white backsplash, subway tile backsplash, stainless steel appliances, shaker cabinets and an island
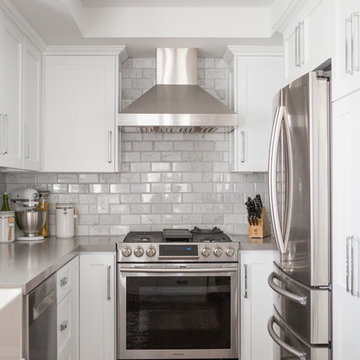
Eat-in kitchen - mid-sized transitional u-shaped medium tone wood floor eat-in kitchen idea in Los Angeles with a farmhouse sink, shaker cabinets, white cabinets, quartz countertops, gray backsplash, stone tile backsplash, stainless steel appliances and a peninsula
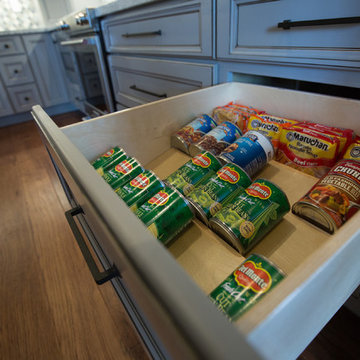
This Kitchen was inefficient before. The island was big and bulky, and created a huge traffic jam before.
By removing a big window where the refrigerator was, and adding a new access to the backyard, this kitchen completely opened up!
Paint color - Woodrow Wilson Putty - Valspar
Floors: Engineered hardwood
Backsplash: Gris Et Blanc Baroque - Dal Tile
Antique Mirror Panes: Mystic Antique Mirror Finish
Sink: Whitehaven Undermount Farmhouse Apron-Front Cast Iron 33 in. Single Basin Kitchen Sink in Thunder Grey
Faucet: Kohler Artifacts single-handle bar sink faucet with 13-1/16" swing spout
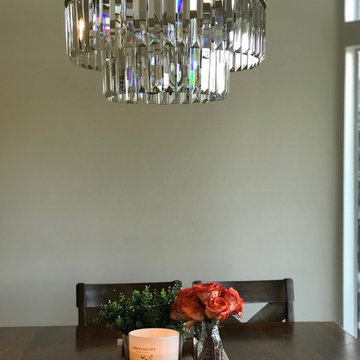
Mid-sized transitional u-shaped travertine floor and beige floor eat-in kitchen photo in San Diego with a farmhouse sink, raised-panel cabinets, white cabinets, quartzite countertops, white backsplash, stone slab backsplash, stainless steel appliances, an island and white countertops
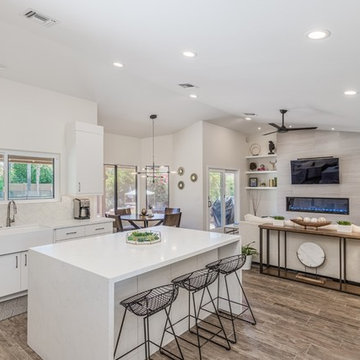
At our San Salvador project, we did a complete kitchen remodel, redesigned the fireplace in the living room and installed all new porcelain wood-looking tile throughout.
Before the kitchen was outdated, very dark and closed in with a soffit lid and old wood cabinetry. The fireplace wall was original to the home and needed to be redesigned to match the new modern style. We continued the porcelain tile from an earlier phase to go into the newly remodeled areas. We completely removed the lid above the kitchen, creating a much more open and inviting space. Then we opened up the pantry wall that previously closed in the kitchen, allowing a new view and creating a modern bar area.
The young family wanted to brighten up the space with modern selections, finishes and accessories. Our clients selected white textured laminate cabinetry for the kitchen with marble-looking quartz countertops and waterfall edges for the island with mid-century modern barstools. For the backsplash, our clients decided to do something more personalized by adding white marble porcelain tile, installed in a herringbone pattern. In the living room, for the new fireplace design we moved the TV above the firebox for better viewing and brought it all the way up to the ceiling. We added a neutral stone-looking porcelain tile and floating shelves on each side to complete the modern style of the home.
Our clients did a great job furnishing and decorating their house, it almost felt like it was staged which we always appreciate and love.
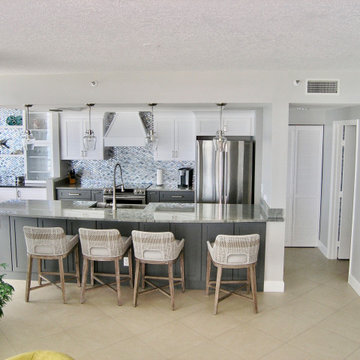
Removed Walls to open up kitchen to living area.
Eat-in kitchen - mid-sized contemporary galley porcelain tile and beige floor eat-in kitchen idea in Tampa with a farmhouse sink, shaker cabinets, gray cabinets, quartz countertops, metallic backsplash, glass tile backsplash, stainless steel appliances, no island and gray countertops
Eat-in kitchen - mid-sized contemporary galley porcelain tile and beige floor eat-in kitchen idea in Tampa with a farmhouse sink, shaker cabinets, gray cabinets, quartz countertops, metallic backsplash, glass tile backsplash, stainless steel appliances, no island and gray countertops
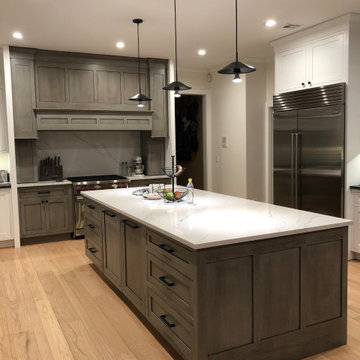
Beautiful kitchen on the gold coast of long island. White inset cabinetry, with cherry gray island and hood area, all integrated subzero appliances.
Inspiration for a large contemporary u-shaped light wood floor, beige floor and vaulted ceiling open concept kitchen remodel in New York with a farmhouse sink, beaded inset cabinets, white cabinets, quartz countertops, white backsplash, quartz backsplash, stainless steel appliances, an island and white countertops
Inspiration for a large contemporary u-shaped light wood floor, beige floor and vaulted ceiling open concept kitchen remodel in New York with a farmhouse sink, beaded inset cabinets, white cabinets, quartz countertops, white backsplash, quartz backsplash, stainless steel appliances, an island and white countertops
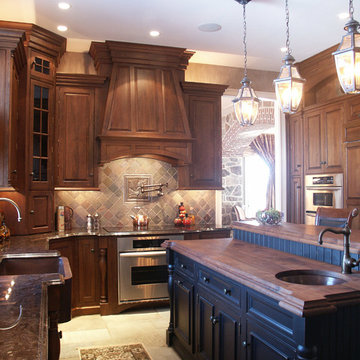
Morris Black Designer: Suzanne Joseph
Photography by: Suzanne Joseph
Old World style kitchen with custom Cherry wood hood. The ebony-painted island has turned legs, a raised eat-in bar that seats four, a walnut countertop and round prep sink. Opposite the island is a bump-out farm sink, turned legs flanking the stainless steel cooktop and range, diagonal tile backsplash and pendant lights. Corner cabinet includes glass doors and appliance garage. The opposite wall has a deep pantry, a wall oven and other built-ins.
#SuzanneForMorrisBlack #MorrisBlackDesigns
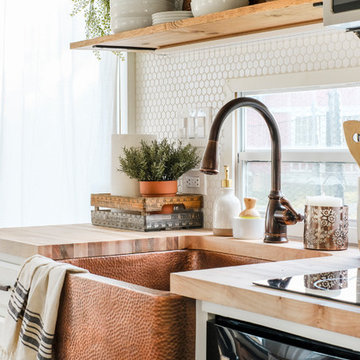
Inspiration for a small cottage galley laminate floor and gray floor kitchen remodel in Portland with a farmhouse sink, raised-panel cabinets, white cabinets, wood countertops, white backsplash, porcelain backsplash, stainless steel appliances and no island
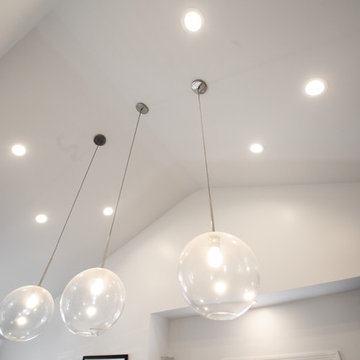
Here's a complete kitchen remodel done for a family in Long Beach with a handful of new features. At the center of this great room kitchen design is an unique island accompanied by modern glass orb lights. The island is also a spacious compartment for kitchen storage, that also holds a microwave.
The deep farmhouse sink is another outstanding feature in this new kitchen. Providing extra space for dishes, this sink is perfect for this expansive family. Click through to see the other exciting details in this kitchen.
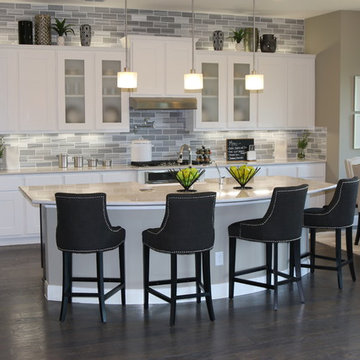
Mid-sized elegant single-wall dark wood floor and brown floor eat-in kitchen photo in Austin with a farmhouse sink, shaker cabinets, white cabinets, solid surface countertops, gray backsplash, stone tile backsplash, stainless steel appliances, an island and beige countertops
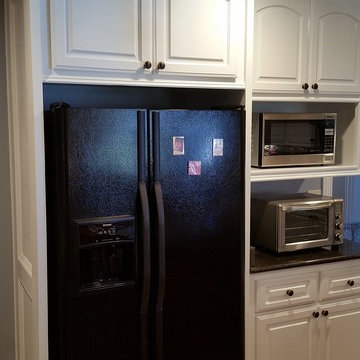
Kitchen Remodel with natural finish beaded board ceiling, custom raised panel cabinets, coffee brown granite, and vinyl plank flooring
Large farmhouse vinyl floor kitchen photo in Houston with a farmhouse sink, raised-panel cabinets, white cabinets, granite countertops, multicolored backsplash, glass tile backsplash, stainless steel appliances and an island
Large farmhouse vinyl floor kitchen photo in Houston with a farmhouse sink, raised-panel cabinets, white cabinets, granite countertops, multicolored backsplash, glass tile backsplash, stainless steel appliances and an island
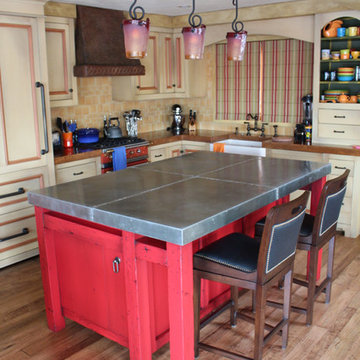
A bold red is topped with a zinc countertop by California-based Mio Metals, Inc. Dating back to 1981, the zinc countertop work from Mio Metals makes them one of the nations top manufacturers of custom metal surfacing. Photo by Mio Metals, Inc.
Kitchen with a Farmhouse Sink Ideas
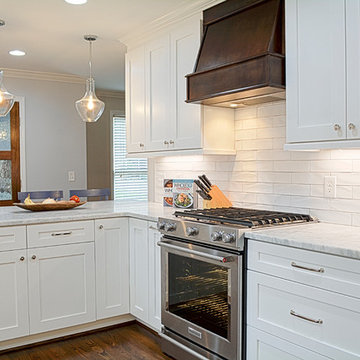
When Family comes first, you spend a lot of time surrounded by the family you were born into and the ones you “adopted” along the way. Some of your kids crawl, some walk on two legs and some on four. No matter how they get there, they always end up in the kitchen. This home needed a kitchen designed for an ever growing family.
By borrowing unused space from a formal dining room, removing some walls while adding back others, we were able to expand the kitchen space, add a main level laundry room with home office center and provide much needed pantry storage. Sightlines were opened up and a peninsula with seating provides the perfect spot for gathering. A large bench seat provides additional storage and seating for an oversized family style table.
Crisp white finishes coupled with warm rich stains, balances out the space and makes is feel like home. Meals, laundry, homework and stories about your day come to life in this kitchen designed for family living and family loving.
Kustom Home Design specializes in creating unique home designs crafted for your life.
104





