Kitchen with a Farmhouse Sink Ideas
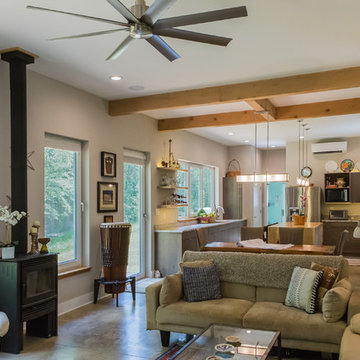
The interior of the great room looking toward the kitchen. Cabinets are by Besh and are gray aniline dyed plywood. Photo by Iman Woods
Mid-sized minimalist galley concrete floor open concept kitchen photo in Raleigh with a farmhouse sink, flat-panel cabinets, gray cabinets, granite countertops, gray backsplash, stainless steel appliances and an island
Mid-sized minimalist galley concrete floor open concept kitchen photo in Raleigh with a farmhouse sink, flat-panel cabinets, gray cabinets, granite countertops, gray backsplash, stainless steel appliances and an island
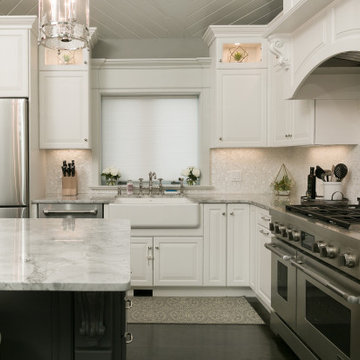
Having a decorative backsplash is a great way to create a mood within your kitchen.
Large transitional u-shaped dark wood floor and brown floor open concept kitchen photo in New York with a farmhouse sink, raised-panel cabinets, white cabinets, quartzite countertops, beige backsplash, porcelain backsplash, stainless steel appliances, an island and gray countertops
Large transitional u-shaped dark wood floor and brown floor open concept kitchen photo in New York with a farmhouse sink, raised-panel cabinets, white cabinets, quartzite countertops, beige backsplash, porcelain backsplash, stainless steel appliances, an island and gray countertops

Location: Silver Lake, Los Angeles, CA, USA
A lovely small one story bungalow in the arts and craft style was the original house.
An addition of an entire second story and a portion to the back of the house to accommodate a growing family, for a 4 bedroom 3 bath new house family room and music room.
The owners a young couple from central and South America, are movie producers
The addition was a challenging one since we had to preserve the existing kitchen from a previous remodel and the old and beautiful original 1901 living room.
The stair case was inserted in one of the former bedrooms to access the new second floor.
The beam structure shown in the stair case and the master bedroom are indeed the structure of the roof exposed for more drama and higher ceilings.
The interiors where a collaboration with the owner who had a good idea of what she wanted.
Juan Felipe Goldstein Design Co.
Photographed by:
Claudio Santini Photography
12915 Greene Avenue
Los Angeles CA 90066
Mobile 310 210 7919
Office 310 578 7919
info@claudiosantini.com
www.claudiosantini.com
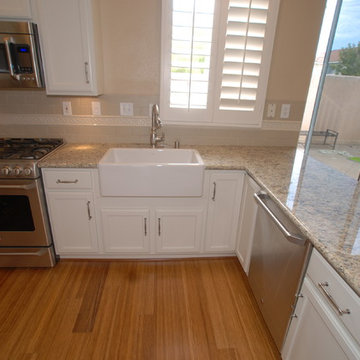
Lester O'Malley
Inspiration for a small timeless u-shaped bamboo floor open concept kitchen remodel in Orange County with a farmhouse sink, recessed-panel cabinets, white cabinets, granite countertops, beige backsplash, subway tile backsplash, stainless steel appliances and a peninsula
Inspiration for a small timeless u-shaped bamboo floor open concept kitchen remodel in Orange County with a farmhouse sink, recessed-panel cabinets, white cabinets, granite countertops, beige backsplash, subway tile backsplash, stainless steel appliances and a peninsula
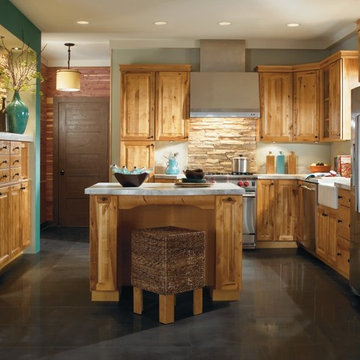
The unique grain variations of Aristokraft's Rustic Birch honor the beauty of nature, recalling when days weren't so rushed and life seemed simpler. Dryden's crisp tailoring creates a balance that makes it rustic yet refined.

Kitchen - small eclectic u-shaped slate floor kitchen idea in Cincinnati with a farmhouse sink, shaker cabinets, light wood cabinets, laminate countertops, multicolored backsplash, stone tile backsplash, white appliances and no island
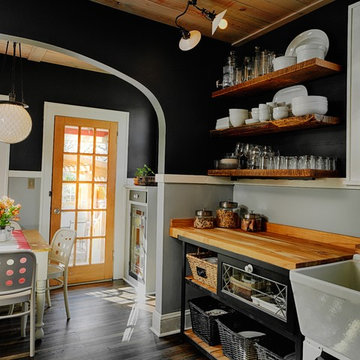
Michael Jones
Inspiration for a rustic kitchen remodel in Portland with a farmhouse sink and open cabinets
Inspiration for a rustic kitchen remodel in Portland with a farmhouse sink and open cabinets
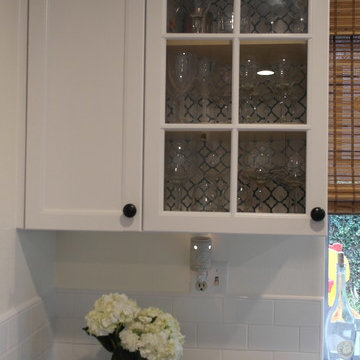
Mid-sized beach style l-shaped porcelain tile eat-in kitchen photo in Santa Barbara with a farmhouse sink, glass-front cabinets, white cabinets, quartz countertops, white backsplash, ceramic backsplash, white appliances and no island
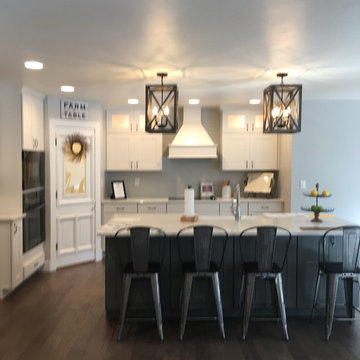
Everyone's dream kitchen large island with farmhouse sink, beautiful kitchen cabinets with wood range hood. Rustic accents with a old pantry door and metal bar stools.
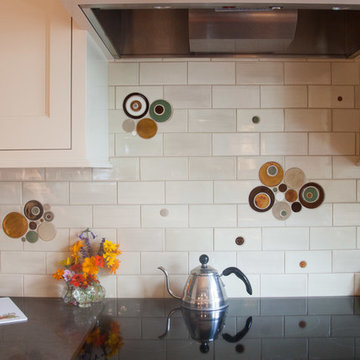
Handmade ceramic tile offers a beautiful variation of color and tone in just one glaze! Warm toned Subway Tile paired with autumn color palette accents is the perfect combo to make this kitchen feel like a cozy home!
3″x6″ Subway Tile – 106 Fuji Brown / Bubbles – 1950W Indian Summer, 906R Burnt Sugar, 9 Historic White, 1028 Grey Spice, 65R Amber, 131E Turtle Shell
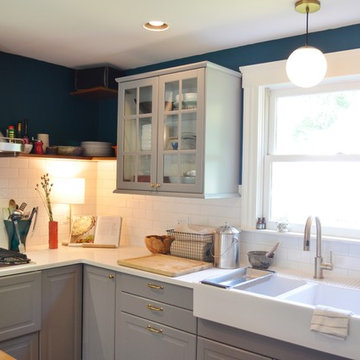
The DOMSJÖ farmhouse sink is paired with what Liz tells us is the most expensive item in the kitchen: the faucet from Delta. She really liked that color – Champagne Bronze – and couldn’t find it anywhere else.
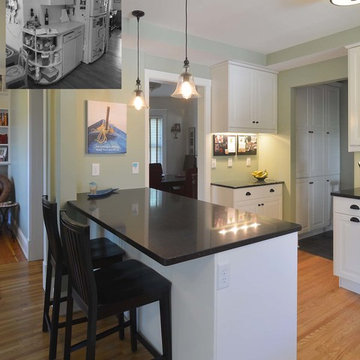
A modest kitchen remodeling within an older home, this project opened a formerly isolated kitchen to an adjacent family room (seen to the left). A new peninsula allows the young children to do homework while the parents prepare meals.
Photography by Scott J. Newland, AIA
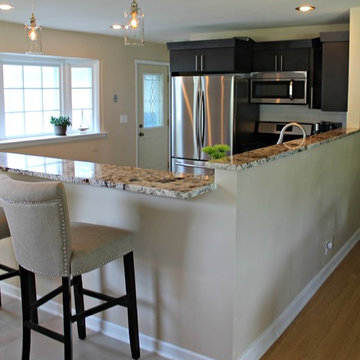
A view from the living room and shared dining room shows breakfast bar top, as well as a granite cap on the half-wall.
Enclosed kitchen - mid-sized modern u-shaped ceramic tile enclosed kitchen idea in Milwaukee with a farmhouse sink, dark wood cabinets, granite countertops, white backsplash, subway tile backsplash, stainless steel appliances and a peninsula
Enclosed kitchen - mid-sized modern u-shaped ceramic tile enclosed kitchen idea in Milwaukee with a farmhouse sink, dark wood cabinets, granite countertops, white backsplash, subway tile backsplash, stainless steel appliances and a peninsula
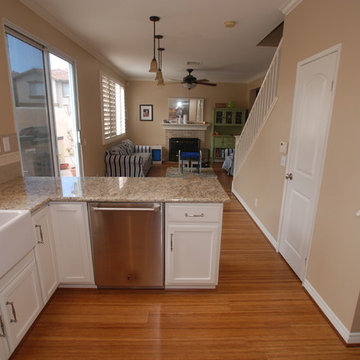
Lester O'Malley
Small elegant u-shaped bamboo floor open concept kitchen photo in Orange County with a farmhouse sink, recessed-panel cabinets, white cabinets, granite countertops, beige backsplash, subway tile backsplash, stainless steel appliances and a peninsula
Small elegant u-shaped bamboo floor open concept kitchen photo in Orange County with a farmhouse sink, recessed-panel cabinets, white cabinets, granite countertops, beige backsplash, subway tile backsplash, stainless steel appliances and a peninsula
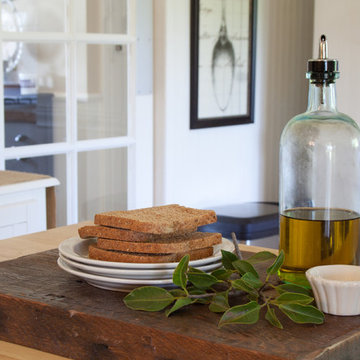
Completed on a small budget, this hard working kitchen refused to compromise on style. The upper and lower perimeter cabinets, sink and countertops are all from IKEA. The vintage schoolhouse pendant lights over the island were an eBay score, and the pendant over the sink is from Restoration Hardware. The BAKERY letters were made custom, and the vintage metal bar stools were an antique store find, as were many of the accessories used in this space. Oh, and in case you were wondering, that refrigerator was a DIY project compiled of nothing more than a circa 1970 fridge, beadboard, moulding, and some fencing hardware found at a local hardware store.
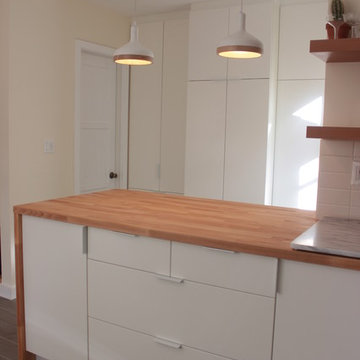
Small eclectic u-shaped porcelain tile eat-in kitchen photo in Los Angeles with a farmhouse sink, flat-panel cabinets, white cabinets, wood countertops, white backsplash, subway tile backsplash, stainless steel appliances and a peninsula
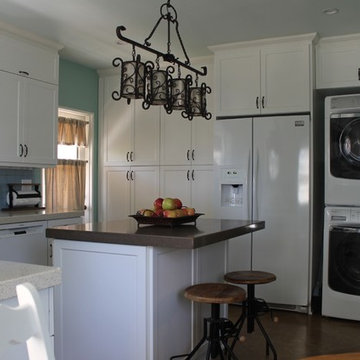
I was contacted by a young couple who had purchased a charming bungalow that they love except for the dysfunctional kitchen and laundry room. The kitchen was about 10 foot by 11’-6”, plus a bay window area. The laundry room was a separate 4’-9” by 11’-6” with a door to the kitchen, an adjacent bathroom and the exterior door. Therefore the room did not have the functional space needed for this family of four.
I developed a floor plan that would remove the wall between the kitchen and laundry to create one large room. The door to the bathroom would be closed up. It was accessible from the bedroom on the other side. The room became 14’-10” by 11’-6”, large enough to include a small center island. Then I wrapped the perimeter walls with new white shaker style cabinets. We kept the sink under the window but made it a focal point with a white farm sink and new faucet. The range stayed in the same location below an original octagon window. The opposite wall is designed for function with full height storage on the left and a new side-by-side refrigerator with storage above. The new stacking washer and dryer complete the width of this new wall.
Mary Broerman, CCIDC
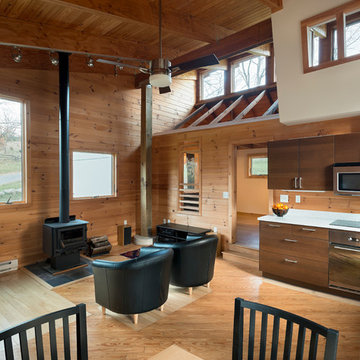
Paul Burk
Inspiration for a small modern l-shaped light wood floor and brown floor open concept kitchen remodel in DC Metro with a farmhouse sink, flat-panel cabinets, medium tone wood cabinets, quartz countertops, beige backsplash, stainless steel appliances, no island and wood backsplash
Inspiration for a small modern l-shaped light wood floor and brown floor open concept kitchen remodel in DC Metro with a farmhouse sink, flat-panel cabinets, medium tone wood cabinets, quartz countertops, beige backsplash, stainless steel appliances, no island and wood backsplash
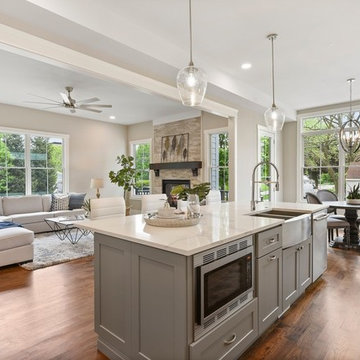
Inspiration for a large transitional porcelain tile and gray floor eat-in kitchen remodel in Chicago with a farmhouse sink, shaker cabinets, gray cabinets, quartz countertops, stainless steel appliances, an island and white countertops
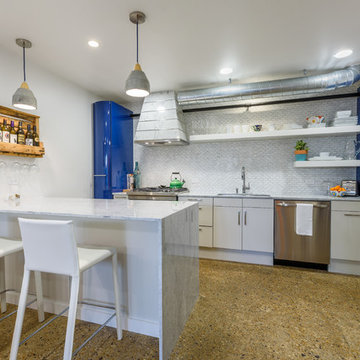
Design/Build: RPCD, Inc.
Photo © Mike Healey Productions, Inc.
Inspiration for a small contemporary single-wall concrete floor and brown floor eat-in kitchen remodel in Dallas with a farmhouse sink, flat-panel cabinets, white backsplash, ceramic backsplash, stainless steel appliances, an island, white cabinets and marble countertops
Inspiration for a small contemporary single-wall concrete floor and brown floor eat-in kitchen remodel in Dallas with a farmhouse sink, flat-panel cabinets, white backsplash, ceramic backsplash, stainless steel appliances, an island, white cabinets and marble countertops
Kitchen with a Farmhouse Sink Ideas
8





