Kitchen with a Farmhouse Sink and Stainless Steel Cabinets Ideas
Refine by:
Budget
Sort by:Popular Today
1 - 20 of 198 photos
Item 1 of 3

Blue Horse Building + Design / Architect - alterstudio architecture llp / Photography -James Leasure
Open concept kitchen - large industrial galley light wood floor and beige floor open concept kitchen idea in Austin with a farmhouse sink, flat-panel cabinets, stainless steel cabinets, metallic backsplash, an island, stainless steel appliances, metal backsplash and marble countertops
Open concept kitchen - large industrial galley light wood floor and beige floor open concept kitchen idea in Austin with a farmhouse sink, flat-panel cabinets, stainless steel cabinets, metallic backsplash, an island, stainless steel appliances, metal backsplash and marble countertops
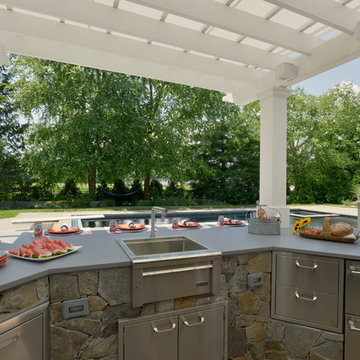
This client needed a place to entertain by the pool. They had already done their “inside” kitchen with Bilotta and so returned to design their outdoor space. All summer they spend a lot of time in their backyard entertaining guests, day and night. But before they had their fully designed outdoor space, whoever was in charge of grilling would feel isolated from everyone else. They needed one cohesive space to prep, mingle, eat and drink, alongside their pool. They did not skimp on a thing – they wanted all the bells and whistles: a big Wolf grill, plenty of weather resistant countertop space for dining (Lapitec - Grigio Cemento, by Eastern Stone), an awning (Durasol Pinnacle II by Gregory Sahagain & Sons, Inc.) that would also keep bright light out of the family room, lights, and an indoor space where they could escape the bugs if needed and even watch TV. The client was thrilled with the outcome - their complete vision for an ideal outdoor entertaining space came to life. Cabinetry is Lynx Professional Storage Line. Refrigerator drawers and sink by Lynx. Faucet is stainless by MGS Nerhas. Bilotta Designer: Randy O’Kane with Clark Neuringer Architects, posthumously. Photo Credit: Peter Krupenye

Photography by Eduard Hueber / archphoto
North and south exposures in this 3000 square foot loft in Tribeca allowed us to line the south facing wall with two guest bedrooms and a 900 sf master suite. The trapezoid shaped plan creates an exaggerated perspective as one looks through the main living space space to the kitchen. The ceilings and columns are stripped to bring the industrial space back to its most elemental state. The blackened steel canopy and blackened steel doors were designed to complement the raw wood and wrought iron columns of the stripped space. Salvaged materials such as reclaimed barn wood for the counters and reclaimed marble slabs in the master bathroom were used to enhance the industrial feel of the space.
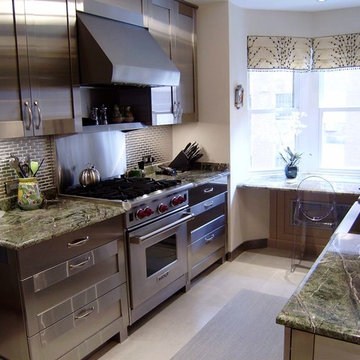
Enclosed kitchen - mid-sized transitional u-shaped ceramic tile and beige floor enclosed kitchen idea in New York with a farmhouse sink, stainless steel cabinets, granite countertops, metallic backsplash, metal backsplash, stainless steel appliances, shaker cabinets and no island

View of open concept space on first floor with new custom kitchen and dining beyond. Custom Stair to second floor also shown.
John Cole Photography
Inspiration for a small modern single-wall light wood floor eat-in kitchen remodel in DC Metro with a farmhouse sink, flat-panel cabinets, stainless steel cabinets, quartzite countertops, white backsplash, subway tile backsplash, stainless steel appliances and an island
Inspiration for a small modern single-wall light wood floor eat-in kitchen remodel in DC Metro with a farmhouse sink, flat-panel cabinets, stainless steel cabinets, quartzite countertops, white backsplash, subway tile backsplash, stainless steel appliances and an island
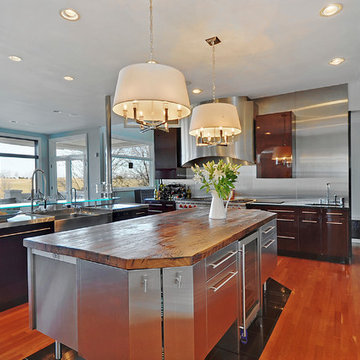
Matt Mansueto
Trendy kitchen photo in Chicago with flat-panel cabinets, stainless steel appliances, a farmhouse sink, wood countertops, metallic backsplash, metal backsplash and stainless steel cabinets
Trendy kitchen photo in Chicago with flat-panel cabinets, stainless steel appliances, a farmhouse sink, wood countertops, metallic backsplash, metal backsplash and stainless steel cabinets
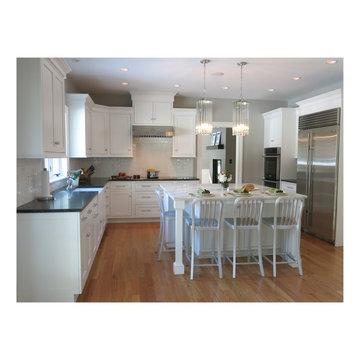
Edesia Kitchen & Bath Studio
217 Middlesex Turnpike
Burlington, MA 01803
Mid-sized transitional u-shaped light wood floor and brown floor enclosed kitchen photo in Boston with shaker cabinets, an island, a farmhouse sink, stainless steel cabinets, soapstone countertops, white backsplash, subway tile backsplash and stainless steel appliances
Mid-sized transitional u-shaped light wood floor and brown floor enclosed kitchen photo in Boston with shaker cabinets, an island, a farmhouse sink, stainless steel cabinets, soapstone countertops, white backsplash, subway tile backsplash and stainless steel appliances
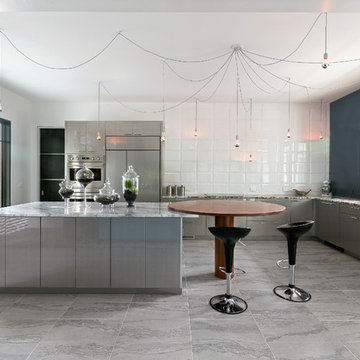
The DETAILS /// Architect: MC3 / Builder: Southeastern Custom Homes / Interior Designer: Kirsten Evans / Flooring: Lowcountry Tile and Hardwood Contractors / Tile:
Photograph by Patrick Brickman///
Three Different Countertops: “Sapelli” for the Round, “Shadow Storm” for the Island, and “Terra Bianca” for the Perimeter
Buckhannon Brothers Cabinetry: Carolina Kitchens of Charleston
Questions? Call Carolina Kitchens of Charleston at
(843) 856-8255 or visit carolinakitchens.net.

Inspiration for an industrial galley light wood floor, beige floor and exposed beam kitchen remodel in Austin with a farmhouse sink, flat-panel cabinets, stainless steel cabinets, beige backsplash, stainless steel appliances, an island and gray countertops
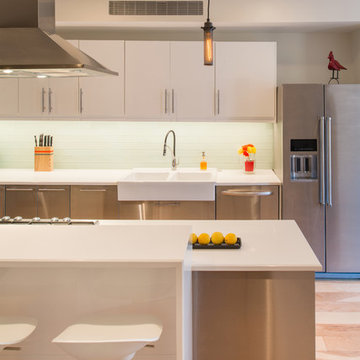
View of open concept space on first floor with new custom kitchen and dining beyond. Custom Stair to second floor also shown.
John Cole Photography
Small minimalist single-wall light wood floor eat-in kitchen photo in DC Metro with a farmhouse sink, flat-panel cabinets, stainless steel cabinets, quartzite countertops, white backsplash, subway tile backsplash, stainless steel appliances and an island
Small minimalist single-wall light wood floor eat-in kitchen photo in DC Metro with a farmhouse sink, flat-panel cabinets, stainless steel cabinets, quartzite countertops, white backsplash, subway tile backsplash, stainless steel appliances and an island
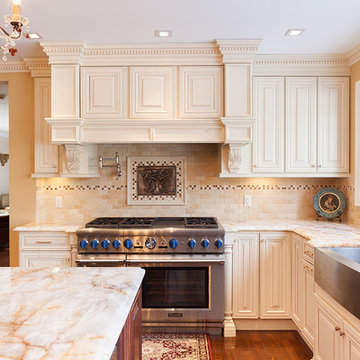
Kitchen - traditional u-shaped medium tone wood floor kitchen idea in Seattle with a farmhouse sink, raised-panel cabinets, stainless steel cabinets, granite countertops, beige backsplash, porcelain backsplash, stainless steel appliances and an island
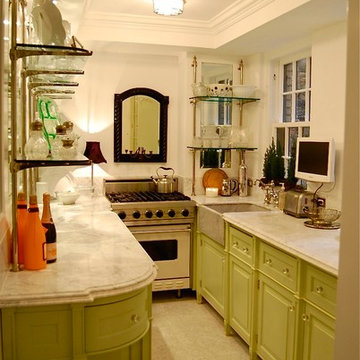
Example of a mid-sized classic galley marble floor enclosed kitchen design in Other with a farmhouse sink, raised-panel cabinets, stainless steel cabinets, marble countertops, white backsplash, porcelain backsplash, stainless steel appliances and no island
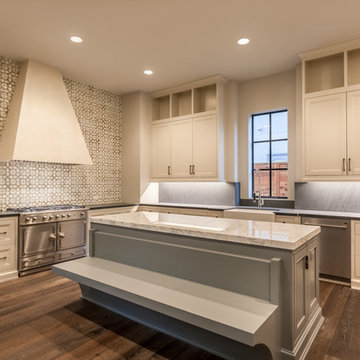
Example of a large transitional u-shaped medium tone wood floor open concept kitchen design in Houston with a farmhouse sink, recessed-panel cabinets, stainless steel cabinets, marble countertops, multicolored backsplash, mosaic tile backsplash, stainless steel appliances and an island
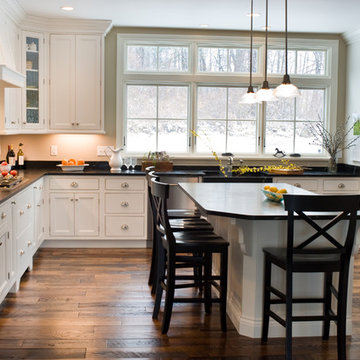
Carol Savage
Inspiration for a timeless l-shaped medium tone wood floor eat-in kitchen remodel in Boston with a farmhouse sink, flat-panel cabinets, stainless steel cabinets, soapstone countertops, stainless steel appliances and an island
Inspiration for a timeless l-shaped medium tone wood floor eat-in kitchen remodel in Boston with a farmhouse sink, flat-panel cabinets, stainless steel cabinets, soapstone countertops, stainless steel appliances and an island
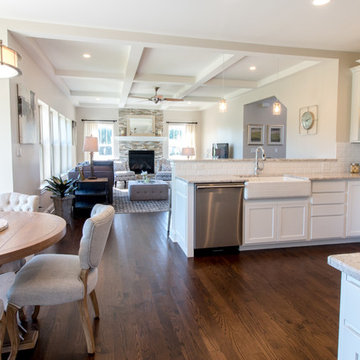
Eat-in kitchen - mid-sized transitional u-shaped dark wood floor and brown floor eat-in kitchen idea in Chicago with a farmhouse sink, shaker cabinets, stainless steel cabinets, quartz countertops, white backsplash, subway tile backsplash, stainless steel appliances and no island
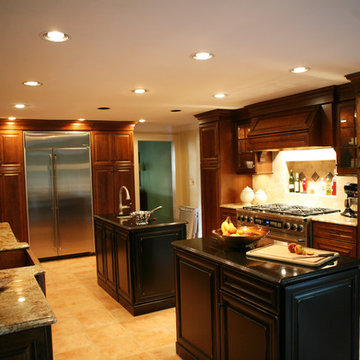
Two prep islands allow homeowner and mother in-law to cook at the same time in this beautiful 5-zone designed kitchen. The clean-up island with copper sink offers plenty of seating for family and guest. See additional pictures of this kitchen along with inside views of the cabinetry and beverage center on our website at www.coffeetalkkitchens.com
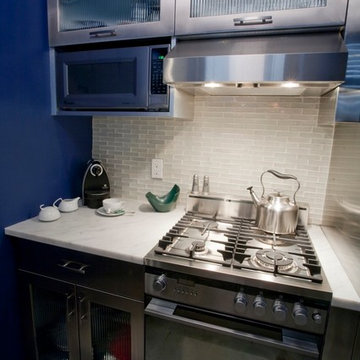
Stainless cabinets were custom made to fit the small space in this Manhattan studio apartment. Ribbed glass fronts give the cabinets more light and openness.
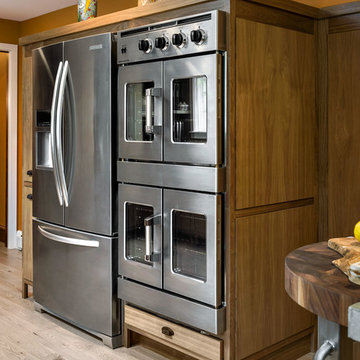
Example of a large urban l-shaped light wood floor and beige floor enclosed kitchen design in Portland Maine with a farmhouse sink, flat-panel cabinets, stainless steel cabinets, concrete countertops, stainless steel appliances and an island

Urban galley concrete floor and gray floor eat-in kitchen photo in Orange County with a farmhouse sink, open cabinets, stainless steel cabinets, wood countertops, gray backsplash, brick backsplash, stainless steel appliances and an island
Kitchen with a Farmhouse Sink and Stainless Steel Cabinets Ideas
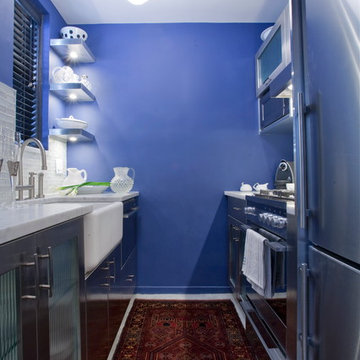
This shotgun kitchen was created with custom stainless cabinetry and high end small scale appliances.
Example of a small trendy galley enclosed kitchen design in New York with a farmhouse sink, flat-panel cabinets, stainless steel cabinets, marble countertops, white backsplash, glass tile backsplash, stainless steel appliances and no island
Example of a small trendy galley enclosed kitchen design in New York with a farmhouse sink, flat-panel cabinets, stainless steel cabinets, marble countertops, white backsplash, glass tile backsplash, stainless steel appliances and no island
1





