Kitchen with a Farmhouse Sink and Wood Countertops Ideas
Refine by:
Budget
Sort by:Popular Today
18221 - 10579 of 10,579 photos
Item 1 of 3
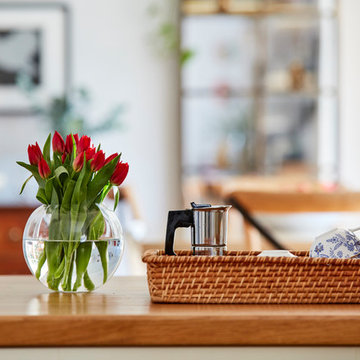
@Andy Gore Photography
Open concept kitchen - mid-sized traditional l-shaped ceramic tile and gray floor open concept kitchen idea in West Midlands with a farmhouse sink, shaker cabinets, white cabinets, wood countertops, white backsplash, stone slab backsplash, black appliances, an island and brown countertops
Open concept kitchen - mid-sized traditional l-shaped ceramic tile and gray floor open concept kitchen idea in West Midlands with a farmhouse sink, shaker cabinets, white cabinets, wood countertops, white backsplash, stone slab backsplash, black appliances, an island and brown countertops

Lara Jane Thorpe
Cottage painted wood floor eat-in kitchen photo in Kent with shaker cabinets, gray cabinets, wood countertops, white backsplash, ceramic backsplash, stainless steel appliances, a farmhouse sink and no island
Cottage painted wood floor eat-in kitchen photo in Kent with shaker cabinets, gray cabinets, wood countertops, white backsplash, ceramic backsplash, stainless steel appliances, a farmhouse sink and no island
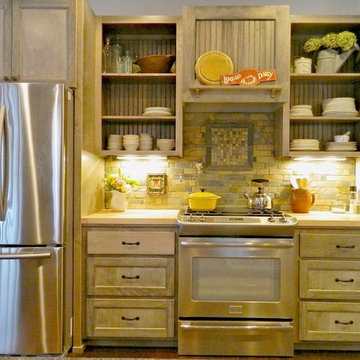
Example of a mid-sized mountain style galley dark wood floor eat-in kitchen design in Minneapolis with a farmhouse sink, open cabinets, gray cabinets, wood countertops, gray backsplash, stone tile backsplash, stainless steel appliances and an island

Antoine Tasselli
Example of a classic blue floor kitchen design in Marseille with a farmhouse sink, raised-panel cabinets, black cabinets, wood countertops, metallic backsplash, black appliances and brown countertops
Example of a classic blue floor kitchen design in Marseille with a farmhouse sink, raised-panel cabinets, black cabinets, wood countertops, metallic backsplash, black appliances and brown countertops
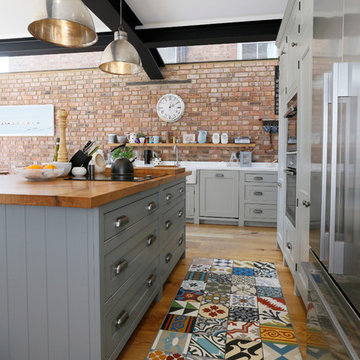
Open concept kitchen - rustic l-shaped light wood floor open concept kitchen idea in London with a farmhouse sink, shaker cabinets, gray cabinets, wood countertops, stainless steel appliances and an island
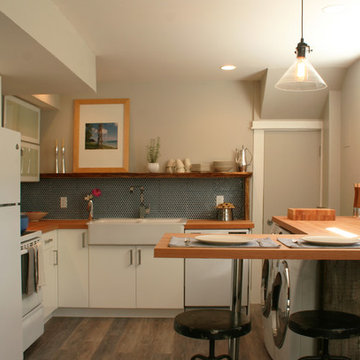
Small minimalist l-shaped eat-in kitchen photo in Vancouver with a farmhouse sink, glass-front cabinets, white cabinets, wood countertops, blue backsplash, ceramic backsplash, white appliances and a peninsula
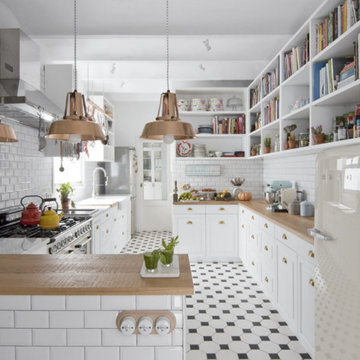
Inspiration for a farmhouse u-shaped kitchen remodel in Barcelona with a farmhouse sink, open cabinets, white cabinets, wood countertops, white backsplash, subway tile backsplash, white appliances and a peninsula
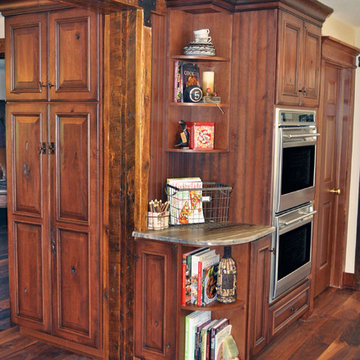
Dura Supreme Cabinetry. Perimeter Cabinets; Sunbury House, Rustic Cherry, Patina "A". Island Cabinets; Nob Hill, Knotty Alder, Country Traditions "G". Walnut hardwood floors.
Photo By: First Impression Photos
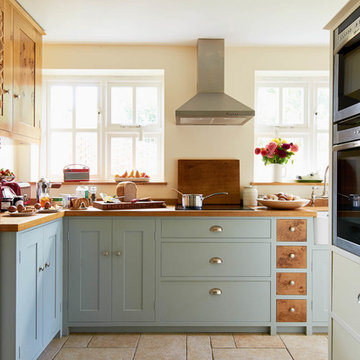
Luxmoore & Co were commissioned to design a beautiful bespoke kitchen to fit into a thatched country cottage. A challenging space to fill with a unique layout, it was our job to utilise the space to its fullest, giving the client plenty of storage and prep area, as well as somewhere to sit and eat.
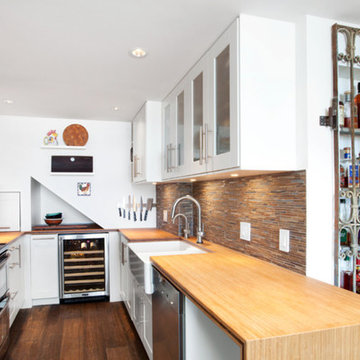
Alair homes
Example of a small trendy u-shaped dark wood floor eat-in kitchen design in Vancouver with no island, a farmhouse sink, white cabinets, wood countertops, multicolored backsplash, matchstick tile backsplash and stainless steel appliances
Example of a small trendy u-shaped dark wood floor eat-in kitchen design in Vancouver with no island, a farmhouse sink, white cabinets, wood countertops, multicolored backsplash, matchstick tile backsplash and stainless steel appliances
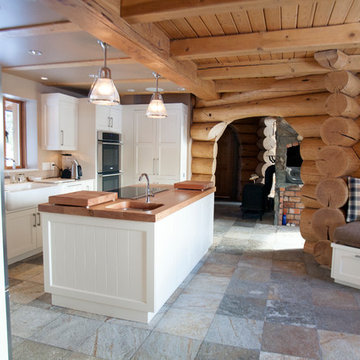
Ava Famili
Inspiration for a large rustic u-shaped slate floor eat-in kitchen remodel in Vancouver with a farmhouse sink, shaker cabinets, white cabinets, wood countertops, stainless steel appliances and an island
Inspiration for a large rustic u-shaped slate floor eat-in kitchen remodel in Vancouver with a farmhouse sink, shaker cabinets, white cabinets, wood countertops, stainless steel appliances and an island
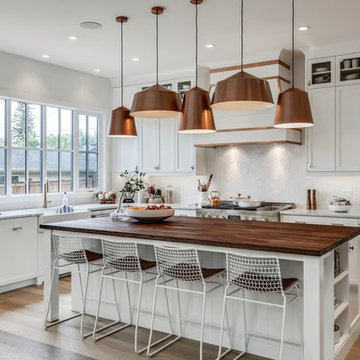
Example of a country l-shaped medium tone wood floor and brown floor kitchen design in Calgary with a farmhouse sink, shaker cabinets, white cabinets, wood countertops, white backsplash, paneled appliances, an island and brown countertops
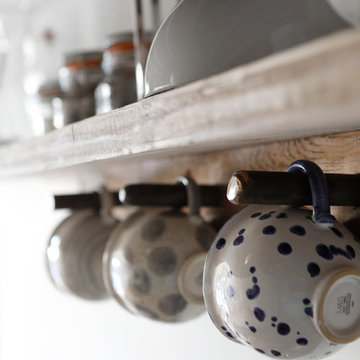
Emma Wood
Example of a small mountain style single-wall medium tone wood floor open concept kitchen design in Sussex with a farmhouse sink, open cabinets, distressed cabinets, wood countertops, gray backsplash, subway tile backsplash, black appliances and no island
Example of a small mountain style single-wall medium tone wood floor open concept kitchen design in Sussex with a farmhouse sink, open cabinets, distressed cabinets, wood countertops, gray backsplash, subway tile backsplash, black appliances and no island
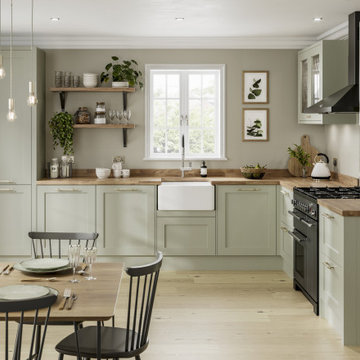
Chilcomb Sage Green
Inspiration for a mid-sized timeless l-shaped eat-in kitchen remodel in Oxfordshire with a farmhouse sink, shaker cabinets, green cabinets, wood countertops and no island
Inspiration for a mid-sized timeless l-shaped eat-in kitchen remodel in Oxfordshire with a farmhouse sink, shaker cabinets, green cabinets, wood countertops and no island
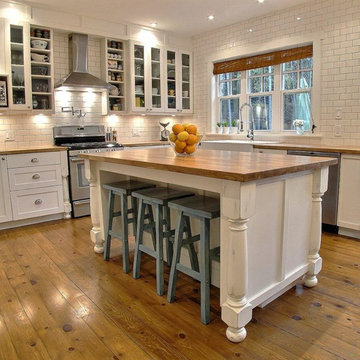
The island has seating on one side and open pantry shelving on the other. The walls have been tiled to the ceiling for easy cleaning.
Inspiration for a mid-sized timeless u-shaped medium tone wood floor eat-in kitchen remodel in Ottawa with a farmhouse sink, distressed cabinets, wood countertops, white backsplash, subway tile backsplash, stainless steel appliances and an island
Inspiration for a mid-sized timeless u-shaped medium tone wood floor eat-in kitchen remodel in Ottawa with a farmhouse sink, distressed cabinets, wood countertops, white backsplash, subway tile backsplash, stainless steel appliances and an island
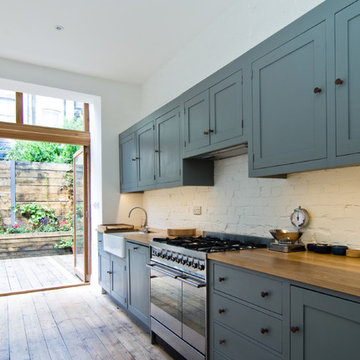
Eat-in kitchen - mid-sized contemporary single-wall medium tone wood floor eat-in kitchen idea in London with wood countertops, white backsplash, a farmhouse sink and blue cabinets
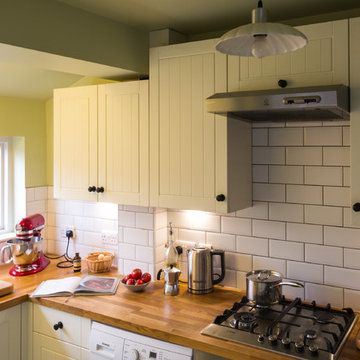
The units were replaced with light cream cupboards and a wooden worktop. Simple metro tiles formed a practical splashback against the fresh green walls and new appliances were installed. Good task lighting is key in a kitchen so a track fitting is hidden behind the beam over the basin and spotlights were installed under the cupboards. A pretty ceramic pendant provides general lighting.
Photographer: Richard Etteridge
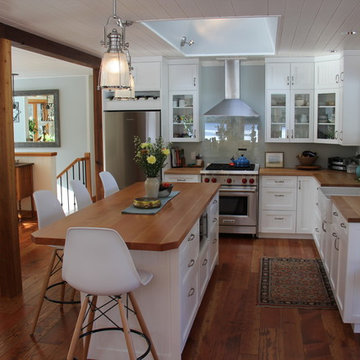
Kitchen - mid-sized cottage l-shaped medium tone wood floor kitchen idea in Vancouver with a farmhouse sink, shaker cabinets, white cabinets, wood countertops, blue backsplash, glass sheet backsplash and stainless steel appliances
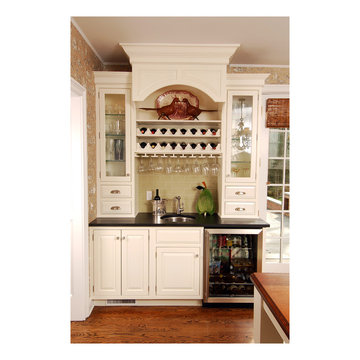
This kitchen was part of a whole house remodel and, as such, it required a complete reimagining of the space. Given the new layout of the rather upscale home, the kitchen would be relatively open to other areas and could not sacrifice elegance for the purpose of functionality. Meanwhile, high functionality was a major requirement as the client was a cook who required professional appliances, wide countertop work areas and plenty of storage space. At $85,000, the kitchen fell well within the client’s budget while meeting her expectations.
Kitchen with a Farmhouse Sink and Wood Countertops Ideas
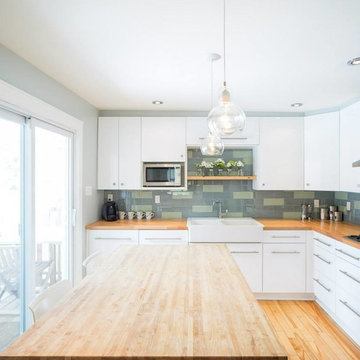
JVL Photography
Enclosed kitchen - small modern l-shaped medium tone wood floor enclosed kitchen idea in Ottawa with a farmhouse sink, flat-panel cabinets, white cabinets, wood countertops, blue backsplash, glass tile backsplash, stainless steel appliances and an island
Enclosed kitchen - small modern l-shaped medium tone wood floor enclosed kitchen idea in Ottawa with a farmhouse sink, flat-panel cabinets, white cabinets, wood countertops, blue backsplash, glass tile backsplash, stainless steel appliances and an island
912





