Bamboo Floor Kitchen with a Farmhouse Sink and Beige Backsplash Ideas
Refine by:
Budget
Sort by:Popular Today
1 - 20 of 57 photos
Item 1 of 4
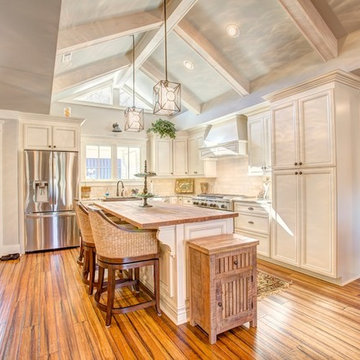
Kitchen and Great Room. Photo by Urban Lens Photography
Example of a mid-sized classic l-shaped bamboo floor open concept kitchen design in Birmingham with a farmhouse sink, flat-panel cabinets, white cabinets, wood countertops, beige backsplash and stainless steel appliances
Example of a mid-sized classic l-shaped bamboo floor open concept kitchen design in Birmingham with a farmhouse sink, flat-panel cabinets, white cabinets, wood countertops, beige backsplash and stainless steel appliances
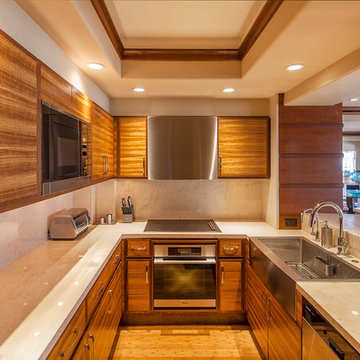
Pablo Mason Photography
Small minimalist galley bamboo floor enclosed kitchen photo in San Diego with a farmhouse sink, light wood cabinets, marble countertops, beige backsplash, stainless steel appliances, no island, flat-panel cabinets and marble backsplash
Small minimalist galley bamboo floor enclosed kitchen photo in San Diego with a farmhouse sink, light wood cabinets, marble countertops, beige backsplash, stainless steel appliances, no island, flat-panel cabinets and marble backsplash
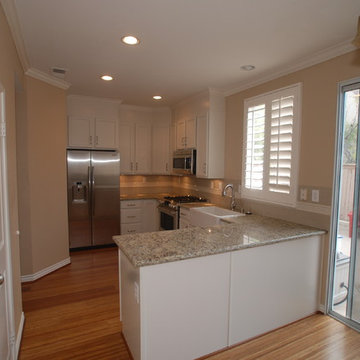
Lester O'Malley
Inspiration for a small timeless u-shaped bamboo floor open concept kitchen remodel in Orange County with a farmhouse sink, recessed-panel cabinets, white cabinets, granite countertops, beige backsplash, subway tile backsplash, stainless steel appliances and a peninsula
Inspiration for a small timeless u-shaped bamboo floor open concept kitchen remodel in Orange County with a farmhouse sink, recessed-panel cabinets, white cabinets, granite countertops, beige backsplash, subway tile backsplash, stainless steel appliances and a peninsula
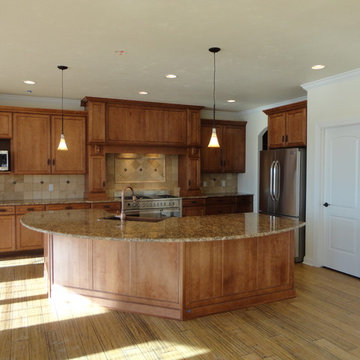
Hillcrest Builders welcomes you to the 4010 sq. ft. Custom Home. Extraordinary only begins the describes this new home! As you enter the home, you will find an amazing staircase design with open stairs to the second level. The 5 bedroom, 5 bath floor plan offers an open concept Kitchen, and Dining Area provides a large continuous space for entertaining. Kitchen features large island with granite counters and deluxe walk-in Pantry. Master Suite with tiled shower, dual vanities, and tiled floor will be your space to relax. Large first floor Laundry/Mudroom.
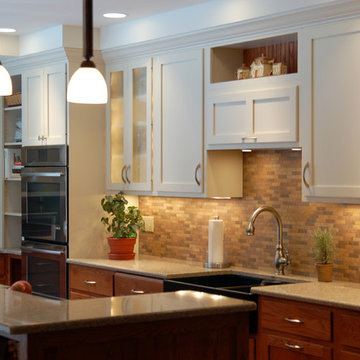
Shaker style overlay Candelight Cabinetry with painted upper cabinets and White Oak
base cabinets. Renovation includes all new appliances with a Jenn-Air down-draft stove at the island, a Franke black fire clay sink,
Cambria quartz counter tops, Teragren bamboo fl
oor, tiled backsplash
and an all new
floor to ceiling walk-thru pantry. WIth Jackie Flynn at 279 Design.
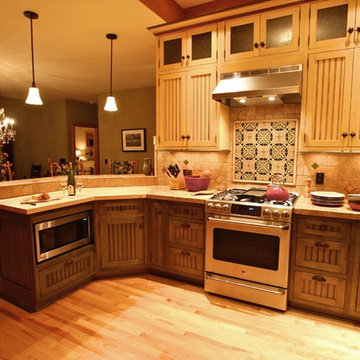
Mid-sized mountain style l-shaped bamboo floor open concept kitchen photo in Other with a farmhouse sink, white cabinets, beige backsplash, stainless steel appliances, a peninsula, louvered cabinets and ceramic backsplash
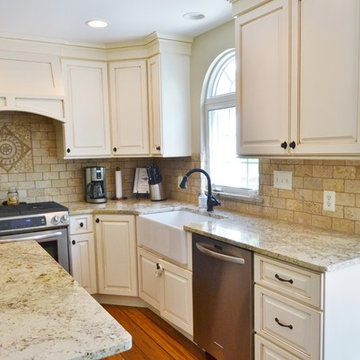
Kitchen - mid-sized traditional l-shaped bamboo floor kitchen idea in St Louis with a farmhouse sink, raised-panel cabinets, beige cabinets, granite countertops, beige backsplash, stone tile backsplash, stainless steel appliances and an island
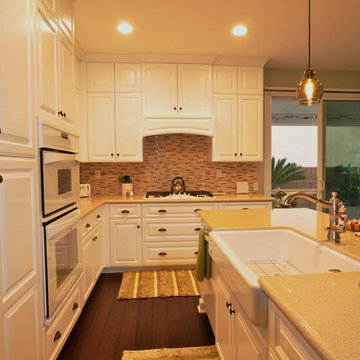
Custom designed kitchen remodel. Custom built white cabinets with a quartz counter top, farmhouse sink, glass and stone backsplash. Distressed bamboo flooring.
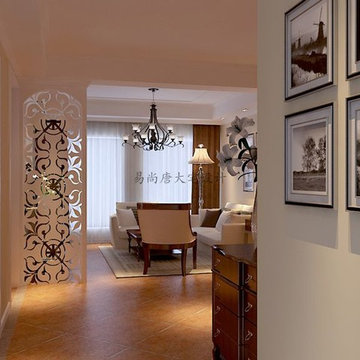
from China
Example of a mid-sized minimalist galley bamboo floor eat-in kitchen design in Boston with a farmhouse sink, beaded inset cabinets, beige cabinets, concrete countertops, beige backsplash, ceramic backsplash and black appliances
Example of a mid-sized minimalist galley bamboo floor eat-in kitchen design in Boston with a farmhouse sink, beaded inset cabinets, beige cabinets, concrete countertops, beige backsplash, ceramic backsplash and black appliances
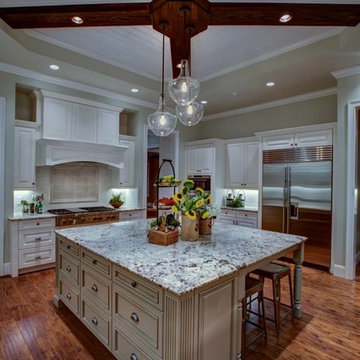
Photos provided by Konkol Custom Homes & Remodeling
Large transitional u-shaped bamboo floor open concept kitchen photo in Orlando with a farmhouse sink, recessed-panel cabinets, light wood cabinets, marble countertops, beige backsplash and stainless steel appliances
Large transitional u-shaped bamboo floor open concept kitchen photo in Orlando with a farmhouse sink, recessed-panel cabinets, light wood cabinets, marble countertops, beige backsplash and stainless steel appliances
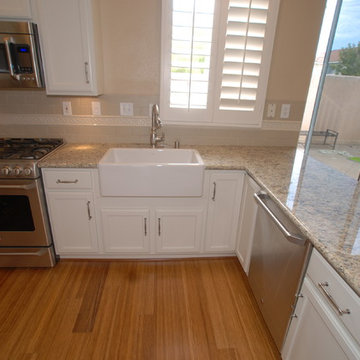
Lester O'Malley
Inspiration for a small timeless u-shaped bamboo floor open concept kitchen remodel in Orange County with a farmhouse sink, recessed-panel cabinets, white cabinets, granite countertops, beige backsplash, subway tile backsplash, stainless steel appliances and a peninsula
Inspiration for a small timeless u-shaped bamboo floor open concept kitchen remodel in Orange County with a farmhouse sink, recessed-panel cabinets, white cabinets, granite countertops, beige backsplash, subway tile backsplash, stainless steel appliances and a peninsula
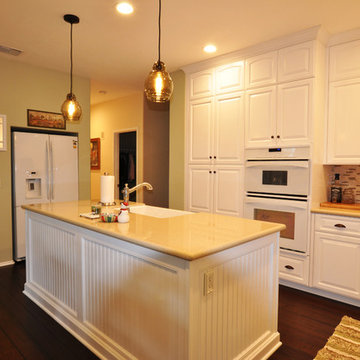
Custom designed kitchen remodel. Custom built white cabinets with a quartz counter top, farmhouse sink, glass and stone backsplash. Distressed bamboo flooring.
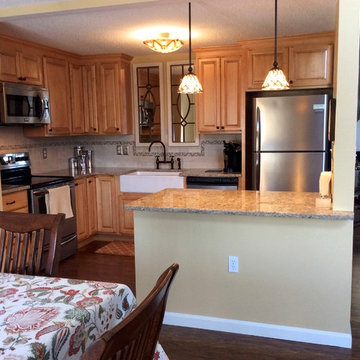
Inspiration for a small transitional l-shaped bamboo floor eat-in kitchen remodel in Boston with a farmhouse sink, raised-panel cabinets, medium tone wood cabinets, quartzite countertops, beige backsplash, porcelain backsplash and stainless steel appliances
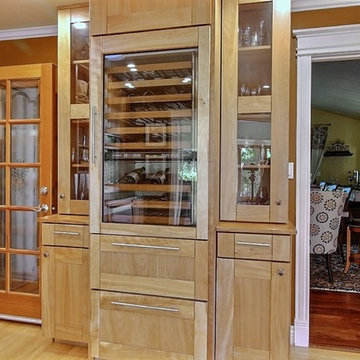
Built-in tall wine refrigerator combined with refrigerator drawers is flanked by glassware towers.
Inspiration for a mid-sized transitional u-shaped bamboo floor and brown floor enclosed kitchen remodel in San Francisco with a farmhouse sink, shaker cabinets, light wood cabinets, granite countertops, beige backsplash, ceramic backsplash, stainless steel appliances and an island
Inspiration for a mid-sized transitional u-shaped bamboo floor and brown floor enclosed kitchen remodel in San Francisco with a farmhouse sink, shaker cabinets, light wood cabinets, granite countertops, beige backsplash, ceramic backsplash, stainless steel appliances and an island
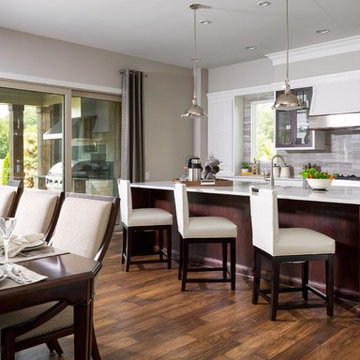
Photographer: Marty Paoletta
Example of a large trendy single-wall bamboo floor and brown floor open concept kitchen design in Nashville with a farmhouse sink, shaker cabinets, white cabinets, soapstone countertops, beige backsplash, travertine backsplash, stainless steel appliances and an island
Example of a large trendy single-wall bamboo floor and brown floor open concept kitchen design in Nashville with a farmhouse sink, shaker cabinets, white cabinets, soapstone countertops, beige backsplash, travertine backsplash, stainless steel appliances and an island
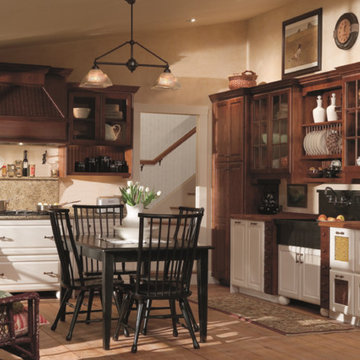
"Cardigan Tile and Plumbing, Inc., t/a Kitchens and Baths by Cardigan
"Yorktowne Cabinetry"
Chestnut on knotty alder; base cabinets in Divinity finish on maple
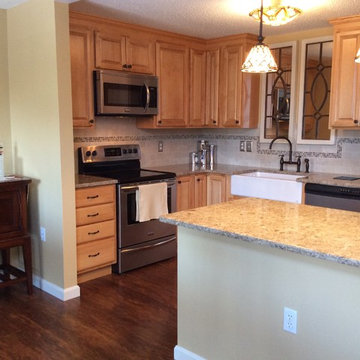
Eat-in kitchen - small transitional l-shaped bamboo floor eat-in kitchen idea in Boston with a farmhouse sink, raised-panel cabinets, medium tone wood cabinets, quartzite countertops, beige backsplash, porcelain backsplash and stainless steel appliances
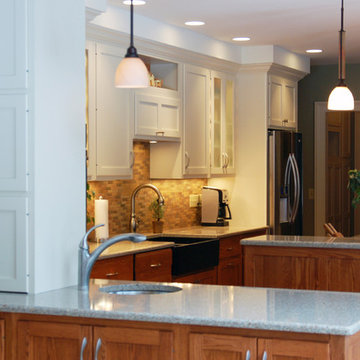
Earth-toned 1 x 3 inch tiled backsplash, off-white Shaker-style cabinetry with the white oak base cabinets. Hubbardton Forge black iron and copper pendants above the island accentuate, Franke black-fire clay apron front sink. WIth Jackie Flynn at 279 Design.
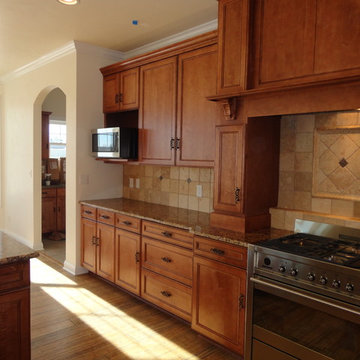
Hillcrest Builders welcomes you to the 4010 sq. ft. Custom Home. Extraordinary only begins the describes this new home! As you enter the home, you will find an amazing staircase design with open stairs to the second level. The 5 bedroom, 5 bath floor plan offers an open concept Kitchen, and Dining Area provides a large continuous space for entertaining. Kitchen features large island with granite counters and deluxe walk-in Pantry. Master Suite with tiled shower, dual vanities, and tiled floor will be your space to relax. Large first floor Laundry/Mudroom.
Bamboo Floor Kitchen with a Farmhouse Sink and Beige Backsplash Ideas
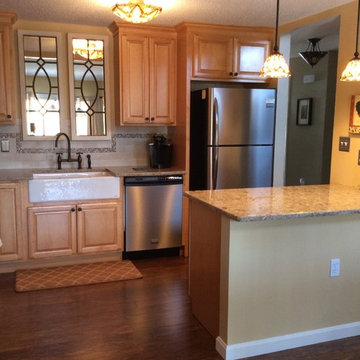
Small transitional l-shaped bamboo floor eat-in kitchen photo in Boston with a farmhouse sink, raised-panel cabinets, medium tone wood cabinets, quartzite countertops, beige backsplash, porcelain backsplash and stainless steel appliances
1





