Limestone Floor Kitchen with a Farmhouse Sink and Stone Slab Backsplash Ideas
Refine by:
Budget
Sort by:Popular Today
1 - 20 of 163 photos
Item 1 of 4

J Savage Gibson Photography
Example of a large tuscan l-shaped limestone floor eat-in kitchen design in Atlanta with a farmhouse sink, raised-panel cabinets, medium tone wood cabinets, white backsplash, stone slab backsplash, paneled appliances, an island and wood countertops
Example of a large tuscan l-shaped limestone floor eat-in kitchen design in Atlanta with a farmhouse sink, raised-panel cabinets, medium tone wood cabinets, white backsplash, stone slab backsplash, paneled appliances, an island and wood countertops
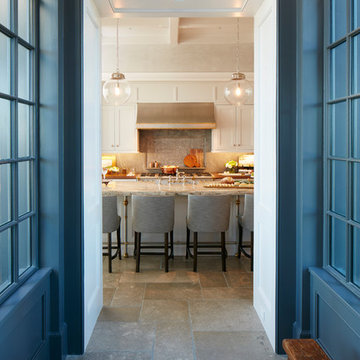
Photography: Dana Hoff
Architecture and Interiors: Anderson Studio of Architecture & Design; Scott Anderson, Principal Architect/ Mark Moehring, Project Architect/ Adam Wilson, Associate Architect and Project Manager/ Ryan Smith, Associate Architect/ Michelle Suddeth, Director of Interiors/Emily Cox, Director of Interior Architecture/Anna Bett Moore, Designer & Procurement Expeditor/Gina Iacovelli, Design Assistant
Cabinetry Designer: Jill Frey
Pendants: Arteriors
Barstools: Hickory Chair
Floors: French Limestone
Backsplash: Soapstone
Custom Hood: Stainless steel with brass accents
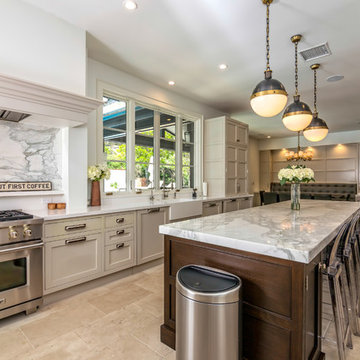
Example of a large transitional single-wall limestone floor and beige floor eat-in kitchen design in Los Angeles with a farmhouse sink, stainless steel appliances, an island, recessed-panel cabinets, beige cabinets, marble countertops, gray backsplash and stone slab backsplash
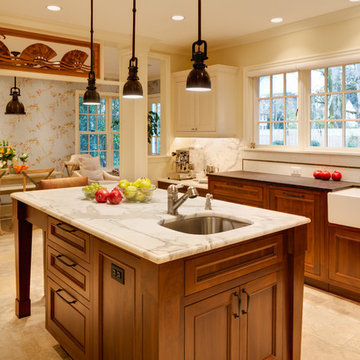
© David Papazian Photography
Featured in Luxe Interiors + Design Spring 2013
Please visit http://www.nifelledesign.com/publications.html to view the PDF of the article.
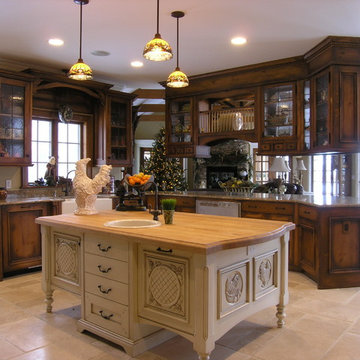
Eat-in kitchen - farmhouse u-shaped limestone floor eat-in kitchen idea in Detroit with a farmhouse sink, recessed-panel cabinets, medium tone wood cabinets, granite countertops, multicolored backsplash, stone slab backsplash, paneled appliances and an island
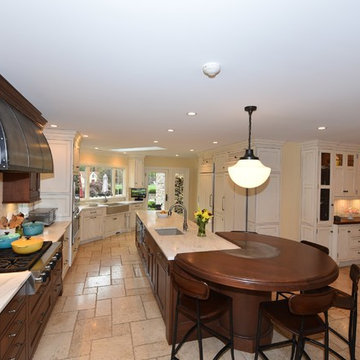
breakfast area of the kitchen, with custom table opposite. The cherry wood counter of the hutch pulls out to create additional serving space, dining room entry on right. Beadboard is repeated element at the banquette and in the home office/mudroom.
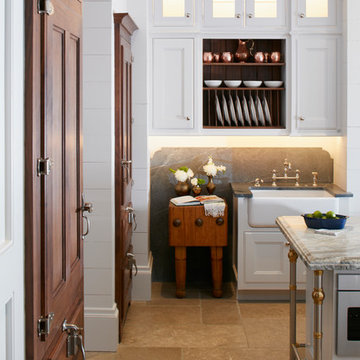
Photography: Dana Hoff
Architecture and Interiors: Anderson Studio of Architecture & Design; Scott Anderson, Principal Architect/ Mark Moehring, Project Architect/ Adam Wilson, Associate Architect and Project Manager/ Ryan Smith, Associate Architect/ Michelle Suddeth, Director of Interiors/Emily Cox, Director of Interior Architecture/Anna Bett Moore, Designer & Procurement Expeditor/Gina Iacovelli, Design Assistant
Cabinetry Designer: Jill Frey
Floors: French Limestone
Freezer/Refrigerator: Sub-zero, custom panel fronts
Backsplash: Soapstone
Island Details: Stainless steel & brass pastry legs
Antique Butcher Block table
Faucet: Ferguson, Rohl
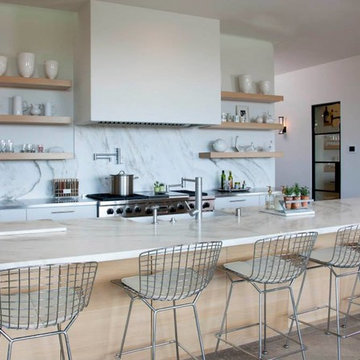
Example of a large trendy single-wall limestone floor and brown floor eat-in kitchen design in San Diego with a farmhouse sink, flat-panel cabinets, white cabinets, marble countertops, white backsplash, stone slab backsplash, stainless steel appliances and an island
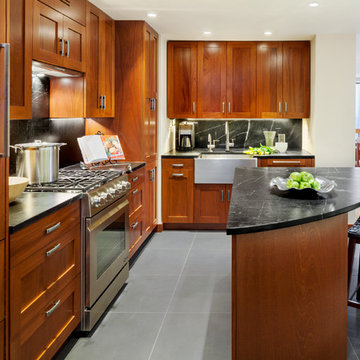
Metropolitan Cabinets ShowHouse Collection Mission Shaker door in honey stained mahogany. Countertops in oiled soapstone
Example of an arts and crafts l-shaped limestone floor open concept kitchen design in Boston with a farmhouse sink, shaker cabinets, medium tone wood cabinets, soapstone countertops, black backsplash, stone slab backsplash, stainless steel appliances and an island
Example of an arts and crafts l-shaped limestone floor open concept kitchen design in Boston with a farmhouse sink, shaker cabinets, medium tone wood cabinets, soapstone countertops, black backsplash, stone slab backsplash, stainless steel appliances and an island
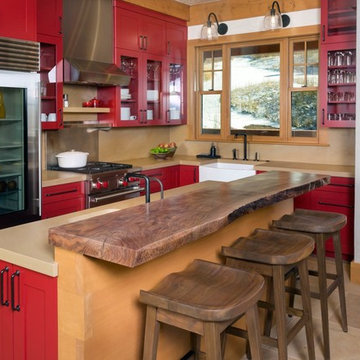
Jeremy Swanson
Mid-sized mountain style l-shaped limestone floor and beige floor open concept kitchen photo in Denver with a farmhouse sink, recessed-panel cabinets, red cabinets, beige backsplash, stone slab backsplash, stainless steel appliances, an island and quartz countertops
Mid-sized mountain style l-shaped limestone floor and beige floor open concept kitchen photo in Denver with a farmhouse sink, recessed-panel cabinets, red cabinets, beige backsplash, stone slab backsplash, stainless steel appliances, an island and quartz countertops
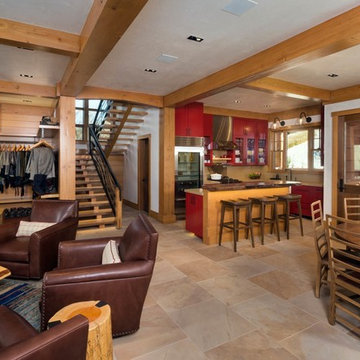
Jeremy Swanson
Open concept kitchen - mid-sized rustic l-shaped limestone floor and beige floor open concept kitchen idea in Denver with a farmhouse sink, recessed-panel cabinets, red cabinets, quartz countertops, beige backsplash, stone slab backsplash, stainless steel appliances and an island
Open concept kitchen - mid-sized rustic l-shaped limestone floor and beige floor open concept kitchen idea in Denver with a farmhouse sink, recessed-panel cabinets, red cabinets, quartz countertops, beige backsplash, stone slab backsplash, stainless steel appliances and an island
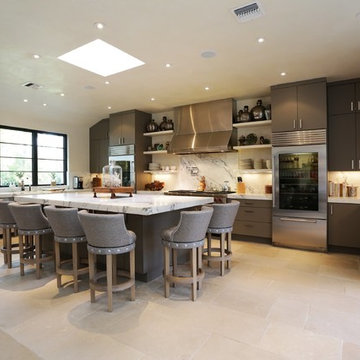
Contemporary kitchen with marble countertops and backsplash, oversize island, stainless steel appliances, limestone floors and gray cabinetry. Built by CAM Construction.
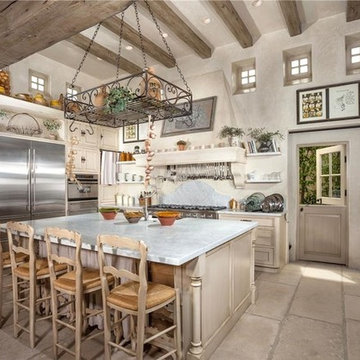
Inspiration for a large mediterranean u-shaped limestone floor kitchen remodel in Orange County with a farmhouse sink, recessed-panel cabinets, distressed cabinets, marble countertops, white backsplash, stone slab backsplash, stainless steel appliances and an island
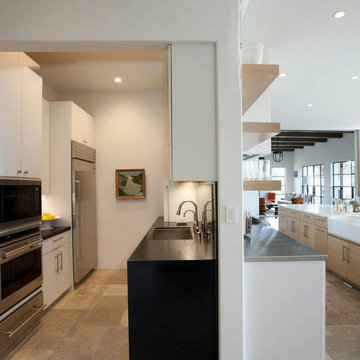
Inspiration for a large contemporary single-wall limestone floor and multicolored floor eat-in kitchen remodel in San Diego with a farmhouse sink, flat-panel cabinets, white cabinets, marble countertops, white backsplash, stone slab backsplash, stainless steel appliances and an island
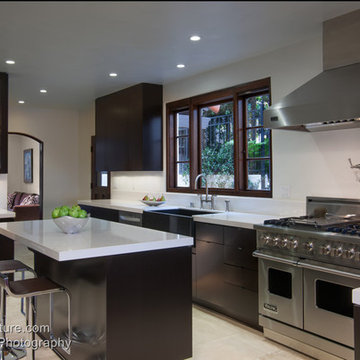
Larny J. Mack
Tuscan limestone floor kitchen photo in San Diego with a farmhouse sink, flat-panel cabinets, dark wood cabinets, marble countertops, white backsplash, stone slab backsplash, stainless steel appliances and an island
Tuscan limestone floor kitchen photo in San Diego with a farmhouse sink, flat-panel cabinets, dark wood cabinets, marble countertops, white backsplash, stone slab backsplash, stainless steel appliances and an island
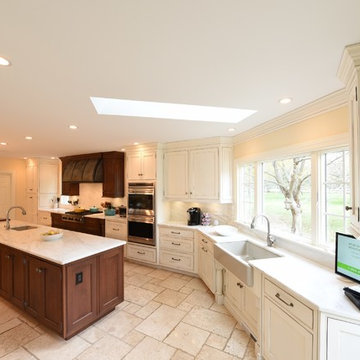
breakfast area of the kitchen, with custom table opposite. The cherry wood counter of the hutch pulls out to create additional serving space, dining room entry on right. Beadboard is repeated element at the banquette and in the home office/mudroom.
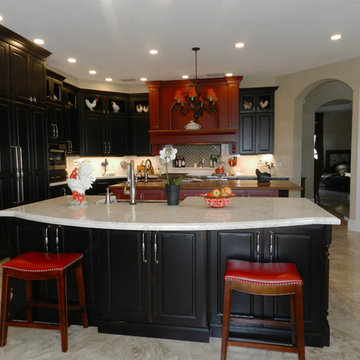
Example of a large classic l-shaped limestone floor and beige floor kitchen design in Miami with a farmhouse sink, raised-panel cabinets, black cabinets, quartzite countertops, white backsplash, stone slab backsplash, stainless steel appliances and two islands
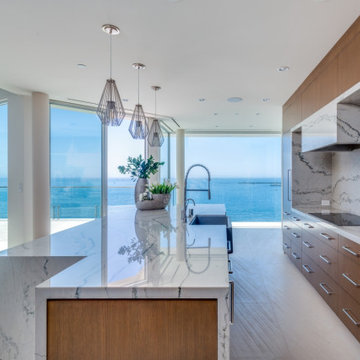
Inspiration for a large contemporary galley limestone floor and beige floor eat-in kitchen remodel in Orange County with a farmhouse sink, flat-panel cabinets, brown cabinets, quartzite countertops, white backsplash, stone slab backsplash, black appliances, an island and white countertops
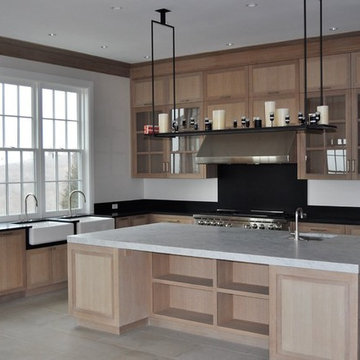
This project is now complete! The 2" Mitered Honed Carrara Marble island compliments the Absolute Black Honed work tops.
Enclosed kitchen - large craftsman u-shaped limestone floor and beige floor enclosed kitchen idea in Boston with an island, a farmhouse sink, shaker cabinets, light wood cabinets, solid surface countertops, black backsplash, stone slab backsplash and stainless steel appliances
Enclosed kitchen - large craftsman u-shaped limestone floor and beige floor enclosed kitchen idea in Boston with an island, a farmhouse sink, shaker cabinets, light wood cabinets, solid surface countertops, black backsplash, stone slab backsplash and stainless steel appliances
Limestone Floor Kitchen with a Farmhouse Sink and Stone Slab Backsplash Ideas
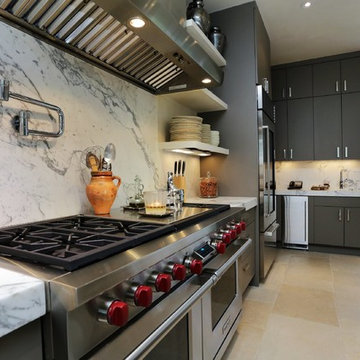
Contemporary kitchen with marble countertops and backsplash, stainless steel appliances, limestone floors and gray cabinetry. Built by CAM Construction.
1





