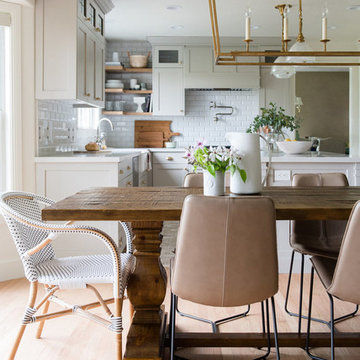L-Shaped Kitchen with a Farmhouse Sink Ideas
Refine by:
Budget
Sort by:Popular Today
18701 - 18720 of 91,653 photos
Item 1 of 3
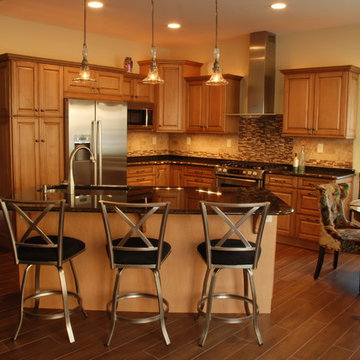
Inspiration for a mid-sized transitional l-shaped ceramic tile eat-in kitchen remodel in Other with a farmhouse sink, raised-panel cabinets, medium tone wood cabinets, granite countertops, beige backsplash, ceramic backsplash, stainless steel appliances and an island
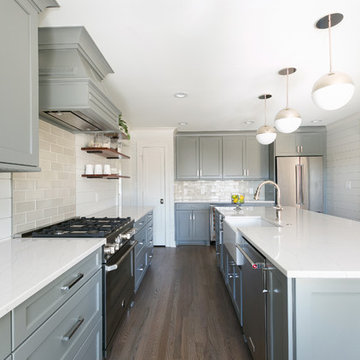
This full home remodel features a modern kitchen with custom cabinetry, large kitchen island with seating, and hardwood flooring.
Inspiration for a mid-sized modern l-shaped medium tone wood floor and brown floor open concept kitchen remodel in Charleston with a farmhouse sink, shaker cabinets, gray cabinets, beige backsplash, subway tile backsplash, stainless steel appliances, an island and white countertops
Inspiration for a mid-sized modern l-shaped medium tone wood floor and brown floor open concept kitchen remodel in Charleston with a farmhouse sink, shaker cabinets, gray cabinets, beige backsplash, subway tile backsplash, stainless steel appliances, an island and white countertops
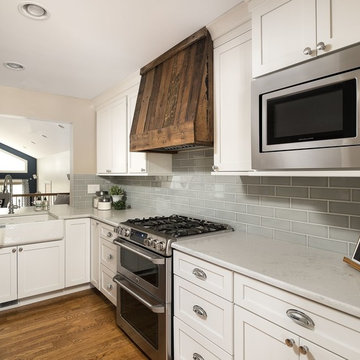
This busy young family entertains all the time and love cooking with friends in their kitchen. With 3 young boys in the house they needed room to soread out, work together and lots of addtional storage. We added 15" deep pantrys to both sides of the refrigerator. Adding the beverage area gave them room to all hang out together.
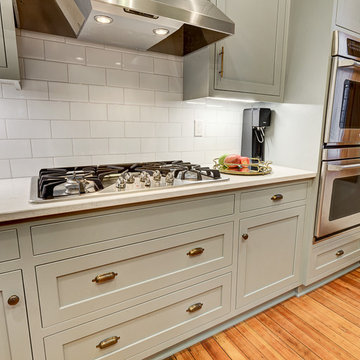
Eat-in kitchen - mid-sized modern l-shaped light wood floor eat-in kitchen idea in Los Angeles with a farmhouse sink, beaded inset cabinets, gray cabinets, quartzite countertops, white backsplash, subway tile backsplash, stainless steel appliances and a peninsula
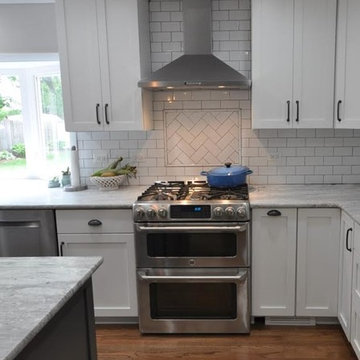
Inspiration for a mid-sized farmhouse l-shaped dark wood floor and brown floor open concept kitchen remodel in Chicago with a farmhouse sink, shaker cabinets, white cabinets, granite countertops, white backsplash, subway tile backsplash, stainless steel appliances and an island
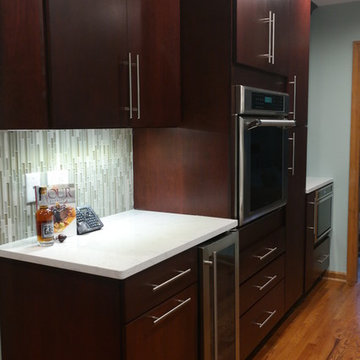
Eat-in kitchen - mid-sized transitional l-shaped medium tone wood floor eat-in kitchen idea in Detroit with a farmhouse sink, flat-panel cabinets, dark wood cabinets, quartzite countertops, blue backsplash, glass tile backsplash, stainless steel appliances and no island
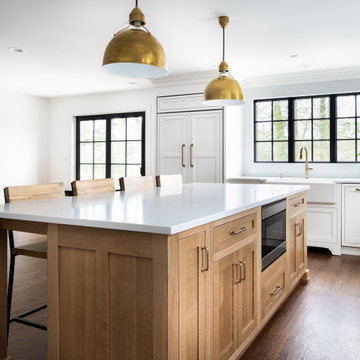
There are so many things that make this kitchen beautiful. The white inset cabinets with the aged bronze hardware and faucet, against the backdrop of the black trimmed windows makes a winning combination. The island is custom made from quarter sawn white oak.
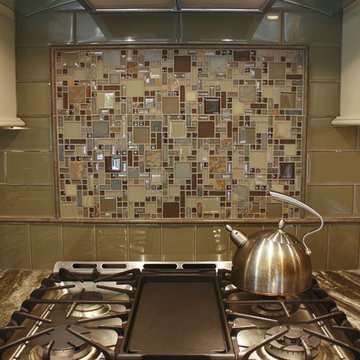
These Brown Fantasy Leathered quartzite countertops are the star of this kitchen. With sweeping hues of brown, tan, gray, and white, the movement in this natural stone carries your eye throughout the space. The homeowners' installed a complimentary glass tile backsplash which looks fabulous against their white cabinetry. A framed insert of glass and stone mosaic tile above the stove makes a great focal point.
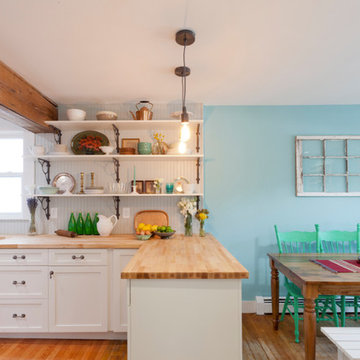
Rustic wood elements and updated stainless steel appliances create a contemporary country vibe that the family always wanted.
Inspiration for an eclectic l-shaped open concept kitchen remodel in New York with a farmhouse sink, shaker cabinets, white cabinets, wood countertops, gray backsplash and stainless steel appliances
Inspiration for an eclectic l-shaped open concept kitchen remodel in New York with a farmhouse sink, shaker cabinets, white cabinets, wood countertops, gray backsplash and stainless steel appliances
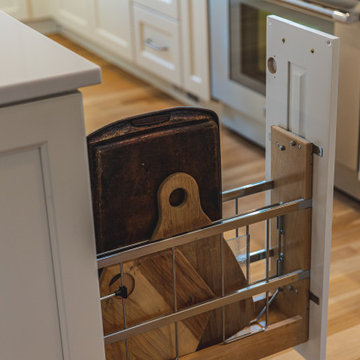
Hi, everyone we are in Reston, Virginia,
In this project, the kitchen used to be is now the living room. My clients wanted to update their kitchen, it was a little tight where it was, there were a lot of walls. We wanted to take it away and kind of give them a bigger island so they can seat the kids and they can all have a seat together, enjoy their breakfast, and so forth in a bigger, wider space.
So we also redid the entire floors throughout the house. I wanted to go with a slightly more natural look for the wood. It has a natural stain with a matte finish, which hides scratches. If you have pets or kids, we also match the wood to the floor.
So there is a little bit of warmth around the white. We added sconces around the dining room area to the fireplace to kind of highlight that area there. And then we also paneled the fridge. It makes this line continue a little bit longer since they didn't have the longest run on this end. So it's not stopping by an obstacle that's metal or stainless steel. So that way, it kind of blends in a little bit more with everything, and you only have the range that's showing, which is the focal point
We'll see you on the next project.
Enjoy.
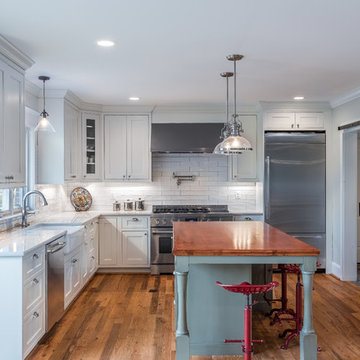
Country l-shaped light wood floor open concept kitchen photo in DC Metro with a farmhouse sink, shaker cabinets, white cabinets, quartzite countertops, white backsplash, ceramic backsplash, stainless steel appliances and an island
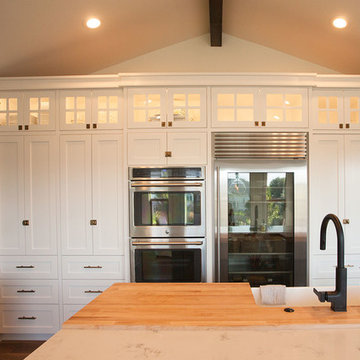
We custom made all of the kitchen cabinetry and shelving. The kitchen was a small area so maximizing usable space with function and design was crucial.
The transitional design features a pantry wall with the Sub Zero all glass door refrigerator and oven cabinet centered and equal size pantry cabinets to either side with 3 large storage drawers below and rollout shelves and work surfaces behind the door cabinets above in each with a hidden walk-in pantry door next to the Sub Zero. The cabinets on the range wall all have large storage drawers with wood organizers in the top drawer for spices and utensils. The client also wanted floating shelves to either side of the steel hood which were made from re-sawn maple to look like cut pieces from an old beam, each shelf is lit from the underside with LED flush mounted puck lights.
The island was our biggest challenge. It needed to house several appliances of different size, a farmhouse sink and be able to have function from all 4 sides and still have room for seating space on the backside. The sink side has the farmhouse sink centered with storage drawers to the right that feature wood organizers and a double middle drawer to help hold all the small utensils and still maintain the 3 drawer look from the front view that matches the integrated dishwasher to the left. The right side contains both the integrated soft close trash unit and an icemaker with a third false panel door to maintain the size balance for all three. The left side houses the Sub Zero undercounter freezer. I wanted the face to look like six equal sized drawers, which left the integrated drawer fronts for the freezer overlapping the side panel for the dishwasher. The back of the island has storage tucked up under the seating space. The quartz countertop meets up against the maple butcher block to create a stunning island top. All in all the end result of this kitchen is a beautiful space with wonderful function.
We finished the false beams in our exclusive hand-rubbed cappuccino stain.
Photos: Kimball Ungerman
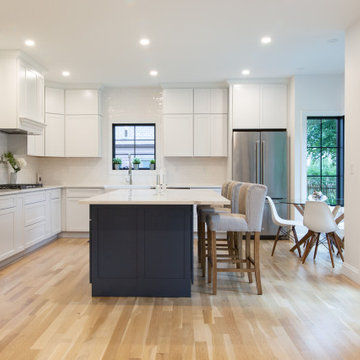
Modern Farmhouse Kitchen featuring stacked wall cabinets and custom wood hood. The clean white of the parameter is contrasted by the splash of color coming from the midnight blue island. Cabinetry is Kraftmaid topped with MSI calacatta laza quartz and white subway tile.
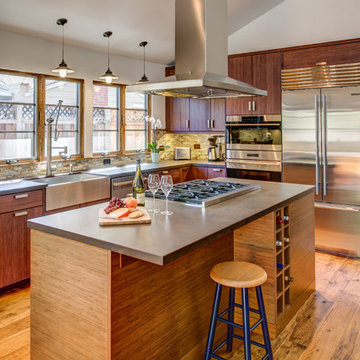
Treve Johnson Photography
Inspiration for a large modern l-shaped light wood floor enclosed kitchen remodel in San Francisco with a farmhouse sink, flat-panel cabinets, medium tone wood cabinets, solid surface countertops, multicolored backsplash, mosaic tile backsplash, stainless steel appliances and an island
Inspiration for a large modern l-shaped light wood floor enclosed kitchen remodel in San Francisco with a farmhouse sink, flat-panel cabinets, medium tone wood cabinets, solid surface countertops, multicolored backsplash, mosaic tile backsplash, stainless steel appliances and an island
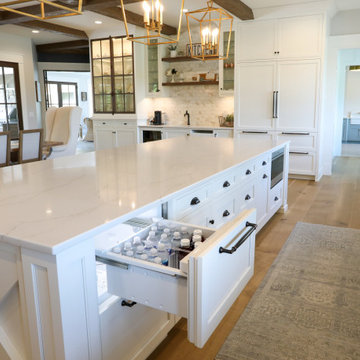
Amazing luxury custom kitchen by Ayr Cabinet Co. features painted two-sided brick fireplace and pine beams. Hardscraped rift and quarter sawn white oak floors. Visual Comfort & Co. Darlana Pendants. Artistic Tile Calacatta Gold polished and honed marble backsplash tile. Wolf microwave drawer. Paneled front Sub-Zero double refrigerator drawers. Sub-Zero integrated, panel-front refrigerator-freezers.
General contracting by Martin Bros. Contracting, Inc.; Architecture by Helman Sechrist Architecture; Home Design by Maple & White Design; Photography by Marie Kinney Photography.
Images are the property of Martin Bros. Contracting, Inc. and may not be used without written permission.
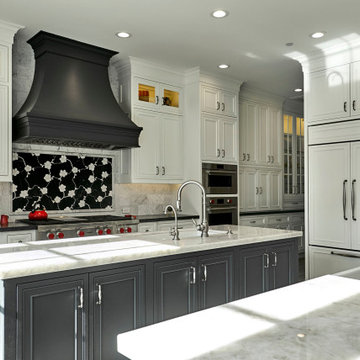
Inspiration for a large timeless l-shaped light wood floor and multicolored floor open concept kitchen remodel in San Francisco with a farmhouse sink, beaded inset cabinets, white cabinets, onyx countertops, white backsplash, quartz backsplash, paneled appliances, two islands and white countertops
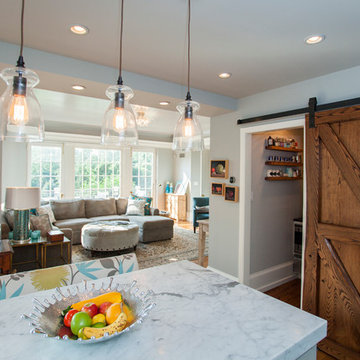
Removing the stone wall that once separated the kitchen from the dining room (now the family room–living room) allowed more natural light to flood the kitchen. Removing the wall also improved the flow between the two spaces, and now the homeowners working in the kitchen have a way to check on the kids or visit with guests when entertaining. The barn door can slide to the right to cover the mudroom or to the left to shut off the pantry.
We are proud to say that this kitchen was featured in a Houzz Kitchen of the Week article!
Photography by Alicia's Art, LLC
RUDLOFF Custom Builders, is a residential construction company that connects with clients early in the design phase to ensure every detail of your project is captured just as you imagined. RUDLOFF Custom Builders will create the project of your dreams that is executed by on-site project managers and skilled craftsman, while creating lifetime client relationships that are build on trust and integrity.
We are a full service, certified remodeling company that covers all of the Philadelphia suburban area including West Chester, Gladwynne, Malvern, Wayne, Haverford and more.
As a 6 time Best of Houzz winner, we look forward to working with you on your next project.
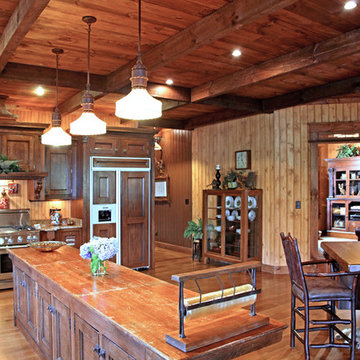
This welcoming family lake retreat was custom designed by MossCreek to allow for large gatherings of friends and family. It features a completely open design with several areas for entertaining. It is also perfectly designed to maximize the potential of a beautiful lakefront site. Photo by Erwin Loveland
L-Shaped Kitchen with a Farmhouse Sink Ideas
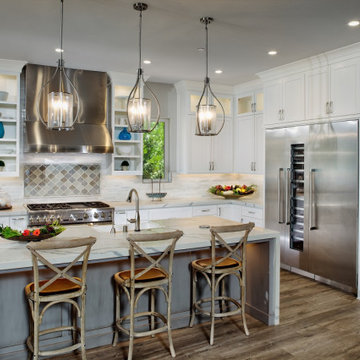
This new construction kitchen introduced elegant features including white and gray shaker style cabinets, waterfall edges, brushed nickel accents, stainless steel appliances,
and a wine column. The luxury vinyl flooring adds warmth to this elegantly designed kitchen.
936






