Kitchen with a Farmhouse Sink Ideas
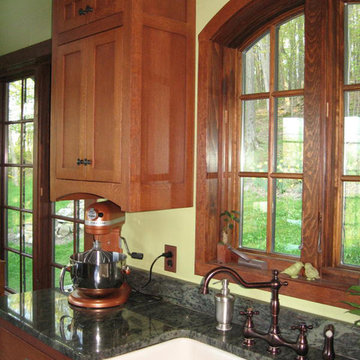
Mission, Craftsman, Arts and Crafts style kitchen. Quarter sawn White Oak with a traditional cherry stain. The simple lines and beautiful yet not overpowering grain of the wood, make this country kitchen truly timeless.
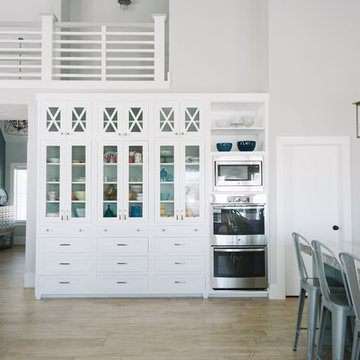
Jessie Alexis Photography
Example of a large beach style single-wall light wood floor eat-in kitchen design in Salt Lake City with an island, shaker cabinets, white cabinets, quartz countertops, white backsplash, porcelain backsplash, stainless steel appliances and a farmhouse sink
Example of a large beach style single-wall light wood floor eat-in kitchen design in Salt Lake City with an island, shaker cabinets, white cabinets, quartz countertops, white backsplash, porcelain backsplash, stainless steel appliances and a farmhouse sink
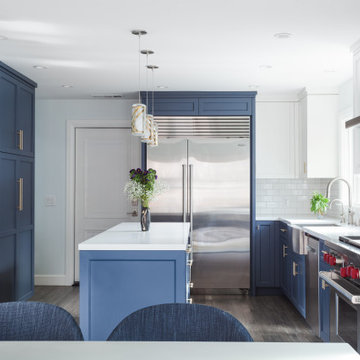
Our busy Silicon Valley clients asked us to convert their tight-quartered 1960’s ranch house to a gracious family home that would meet their long term needs. Ease of living was paramount, both in functionality and in ordered design.
The project was completed on a moderate budget.While retaining most of the structure of the existing house to avoid costly structural changes, we opened walls to improve the sight lines and flow of the house and bring in more light. We made small additions at the front and back bedrooms to gain space for the family and relatives. An existing underused patio area was improved with a simple outdoor kitchen and overhang to extend the living space to the outside. Costs were kept down with choices of modest materials.
Everything was made to be functional. Ample storage has been built into the right places. The details of the kitchen were carefully worked out to accommodate all the wishes of the various cooks in the family. The house is set up to be easy to keep clean. Acoustic walls separate living from bedroom spaces so adults can enjoy time together while children sleep. The outdoor kitchen has easy access to the indoor kitchen and the garage, and its setup promotes socializing while cooking outdoors.
A large part of the narrow back yard was previously unusable space due to a steep slope up to a neighbor’s higher fence. With a new retaining wall and some re-grading we took back more of the yard for the patio and play space on a new lawn.
The remodeled house is a mix of contemporary and traditional elements. Cool colors have a calming effect. Traditional items such as prairie style windows, trellis, mosaic tiles, and Shaker style cabinets, break down the scale in an otherwise streamlined, contemporary design. A new gabled roof with a broad arch at the front of the house marks the entry and resolves a challenging form where the central entry is set back from walls on both sides.
Photography: Kurt Manley
https://saikleyarchitects.com/portfolio/modern-ranch/
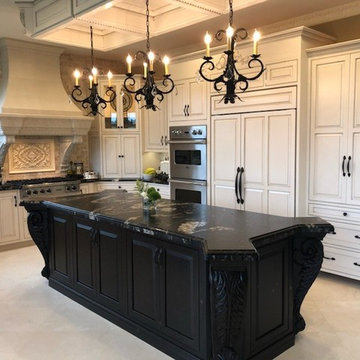
Beautiful before and after photos sent in from one of our clients in Michigan! This particular client desired to remodel her large mid-century home into a modern Mediterranean masterpiece. Working closely together, we were able to meet her expectations on design and quality while staying within her ideal budget. So after a special visit from Michigan to our facility in Oklahoma City, much discussion on style options, colors, and existing conditions, this client has created her dream home and will have many cozy nights by the fire with her family.
We started in the living area working with a projecting wall and very high ceilings. Using our Palazzo surround, we made minor adjustments to remove the Jasmine detail and by combining our superior craftmanship with custom woodwork from another contractor, the results are extraordinary .
Moving to the master bedroom and again having the projecting wall , she selected our Borgata surround. With legs similar to the spiral column legs of the Palazzo, this choice was a great compliment to the Palazzo in the living area and allowed the Moditerranean style to flow through her home.
Last but not least, the kitchen! The kitchen was washed out with generic wood cabinetry and lacking panache. With our clients great eye for design, and our beautiful Sofia cast stone range hood, we collaborated to recreate a warm, yet elegant space.
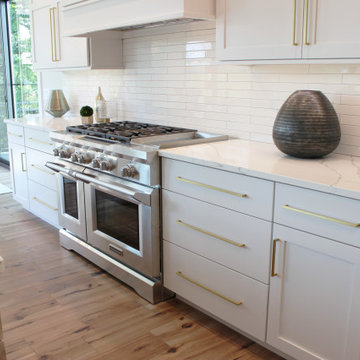
White and Oak farmhouse kitchen with matte black accents. Kitchen design and materials by Village Home Stores for Aspen Homes.
Inspiration for a large country l-shaped light wood floor and brown floor open concept kitchen remodel in Other with a farmhouse sink, flat-panel cabinets, white cabinets, quartz countertops, white backsplash, subway tile backsplash, stainless steel appliances, an island and white countertops
Inspiration for a large country l-shaped light wood floor and brown floor open concept kitchen remodel in Other with a farmhouse sink, flat-panel cabinets, white cabinets, quartz countertops, white backsplash, subway tile backsplash, stainless steel appliances, an island and white countertops
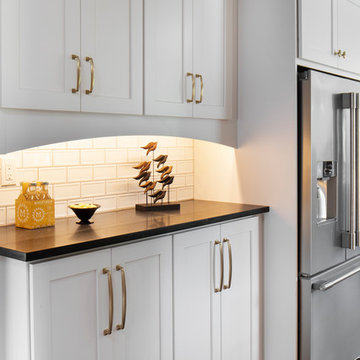
Buffet area adds to kitchen design at lower elevation.
Change out of stone tops to add to design.
Glass door mullions, x mullions, open cabinet space.
Ryan Hainey Photography
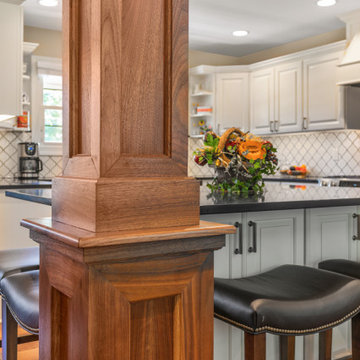
To move or not to move — that is the question many homeowners are asking as they consider whether to upgrade their existing residence or pack up and find a new one. It was that exact question that was discussed by this homeowner as they evaluated their traditional two-story home in Fontana. Built in 2001, this cedar-sided 3,500-square-foot home features five bedrooms, three-and-a-half baths, and a full basement.
During renovation projects like the these, we have the ability and flexibility to work across many different architectural styles. Our main focus is to work with clients to get a good sense of their personal style, what features they’re most attracted to, and balance those with the fundamental principles of good design – function, balance, proportion and flow – to make sure that they have a unified vision for the home.
After extensive demolition of the kitchen, family room, master bath, laundry room, powder room, master bedroom and adjacent hallways, we began transforming the space into one that the family could truly utilize in an all new way. In addition to installing structural beams to support the second floor loads and pushing out two non-structural walls in order to enlarge the master bath, the renovation team installed a new kitchen island, added quartz countertops in the kitchen and master bath plus installed new Kohler sinks, toilets and accessories in the kitchen and bath.
Underscoring the belief that an open great room should offer a welcoming environment, the renovated space now offers an inviting haven for the homeowners and their guests. The open family room boasts a new gas fireplace complete with custom surround, mantel and bookcases. Underfoot, hardwood floors featuring American walnut add warmth to the home’s interior.
Continuity is achieved throughout the first floor by accenting posts, handrails and spindles all with the same rich walnut.
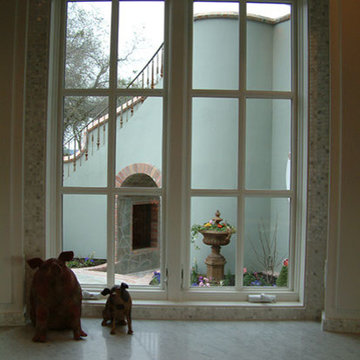
Huge elegant single-wall medium tone wood floor open concept kitchen photo in Sacramento with a farmhouse sink, shaker cabinets, stainless steel cabinets and two islands
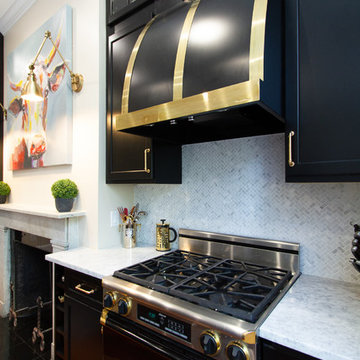
In consideration of the bumpout and mantle, it was decided that cabinets should be slightly recessed behind it to accentuate its form. In doing so, it made it a challenge for the designer to fit in a range deep enough to accommodate for the deepest counter/cabinetry. To resolve this, the designer put in a curved hood. In doing so, it connects itself without issue to the top of the cabinets, while providing ample ventilation and coverage for the range below. Abstractly, it also acts a gesture to a canopy!
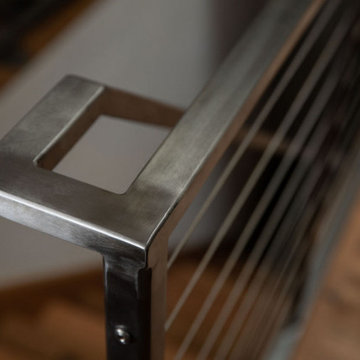
Contemporary Farmhouse Style Kitchen Remodel in the foothills just outside of Boulder Colorado.
Example of a mid-sized transitional l-shaped medium tone wood floor and brown floor eat-in kitchen design in Denver with a farmhouse sink, shaker cabinets, medium tone wood cabinets, granite countertops, white backsplash, ceramic backsplash, stainless steel appliances, an island and gray countertops
Example of a mid-sized transitional l-shaped medium tone wood floor and brown floor eat-in kitchen design in Denver with a farmhouse sink, shaker cabinets, medium tone wood cabinets, granite countertops, white backsplash, ceramic backsplash, stainless steel appliances, an island and gray countertops
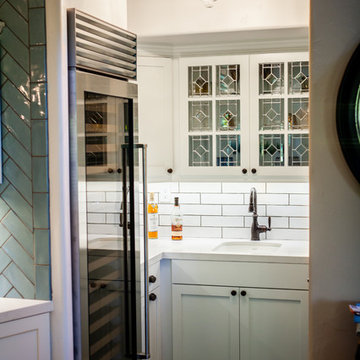
As soon as we walked into this beautiful Spanish Revival home, we knew our design had to be second to none. To bring a bit of modernism into a space so authentic without losing any charm and originality was going to be a challenge well worth taking. This home, “Cielito Lindo”, which means “Beautiful Little Heaven”, was designed by the famous architect Henry Jekel in 1928. We had the pleasure of renovating it, and we think Henry would be proud. Starting in the Kitchen we relocated the sink into the peninsula and opened it up for seating near the dining area for a broad continuous space. A 48” Wolf commercial range is surrounded by white shaker cabinets and white statuario, marble look, quartz countertops. The backsplash is made up of white 2x12 tiles set in both brick and herringbone patterns. Irregular edges give it that old world look, then matched with gray grout to duplicate look of cement. LED under cabinet lighting set on a dimmer switch sets whatever mood you are in. Oil rubbed bronze plumbing fixtures and hardware, all atop natural hardwood floors finish off this Peninsula Kitchen donning that Spanish Revival feel, with a fresh twist. Next we added a wet bar and passthrough using accenting light blue tiles matching the white tiles used throughout kitchen. Cool colors and old world touches, such as the custom leaded glass upper cabinet doors stylize the area. Of course, we added a bit of modernism with an oversized wine fridge, all directly off the game room. Like we said, Henry would be proud.
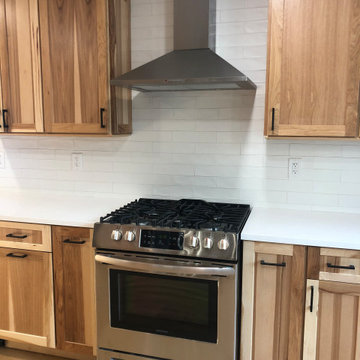
Open concept kitchen - mid-sized country l-shaped light wood floor and brown floor open concept kitchen idea in Philadelphia with a farmhouse sink, shaker cabinets, medium tone wood cabinets, quartz countertops, white backsplash, porcelain backsplash, stainless steel appliances and white countertops
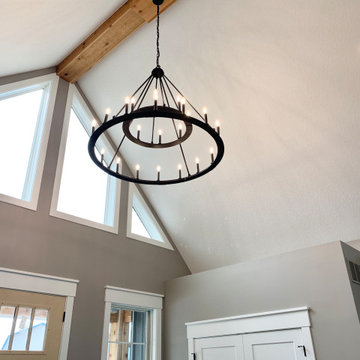
New farmhouse built on family property in rural Illinois. Kitchen features Koch Cabinetry in Ivory paint and Hickory Stone island. Cambria Quartz counters in Skara Brae design and KicthenAid appliances also featured. Design and materials by Village Home Stores for Bagby Contruction.
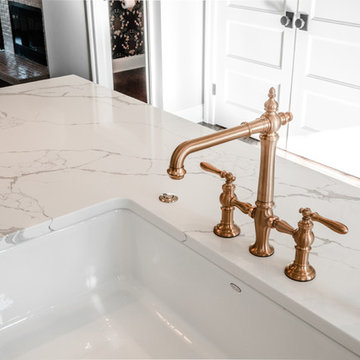
Quartz countertops, farm sink and polished gold fixtures by Kohler.
Photography by Chris Bavaria
Eat-in kitchen - mid-sized transitional galley dark wood floor eat-in kitchen idea in Baltimore with a farmhouse sink, shaker cabinets, white cabinets, quartz countertops, white backsplash, ceramic backsplash, stainless steel appliances, an island and white countertops
Eat-in kitchen - mid-sized transitional galley dark wood floor eat-in kitchen idea in Baltimore with a farmhouse sink, shaker cabinets, white cabinets, quartz countertops, white backsplash, ceramic backsplash, stainless steel appliances, an island and white countertops
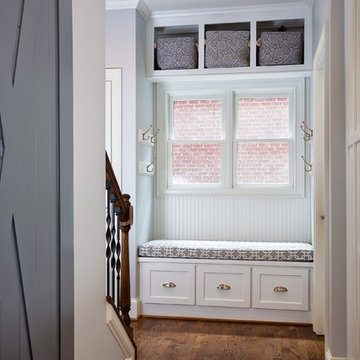
A modern farmhouse kitchen outside of Atlanta. Chic meets comfort in this family kitchen! http://www.jrrenovations.com/
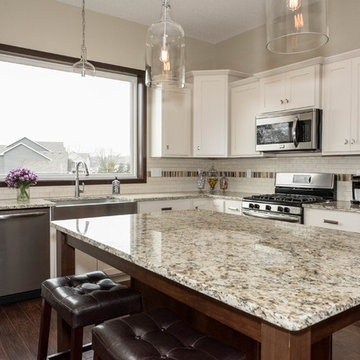
Large center island, 10' ceilings
Large arts and crafts l-shaped laminate floor open concept kitchen photo in Minneapolis with a farmhouse sink, shaker cabinets, white cabinets, granite countertops, white backsplash, ceramic backsplash, stainless steel appliances and an island
Large arts and crafts l-shaped laminate floor open concept kitchen photo in Minneapolis with a farmhouse sink, shaker cabinets, white cabinets, granite countertops, white backsplash, ceramic backsplash, stainless steel appliances and an island
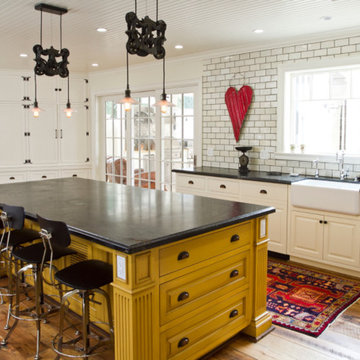
Photo by Stephen Schauer
Kitchen - mid-sized country medium tone wood floor and brown floor kitchen idea in Los Angeles with a farmhouse sink, raised-panel cabinets, yellow cabinets, white backsplash, subway tile backsplash, paneled appliances and an island
Kitchen - mid-sized country medium tone wood floor and brown floor kitchen idea in Los Angeles with a farmhouse sink, raised-panel cabinets, yellow cabinets, white backsplash, subway tile backsplash, paneled appliances and an island
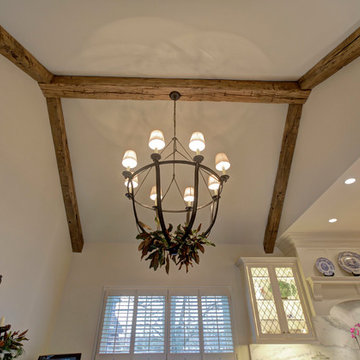
Mahan Multimedia
https://www.facebook.com/pages/Mahan-Multimedia/124969761631
Kitchen and living room renovation. Door and window replacement
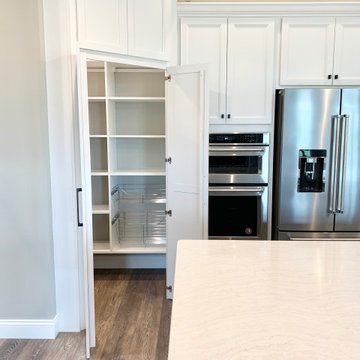
Koch Cabinetry in the Bristol door and a combination of “White” paint and Rustic Beech “Fog Drift” paint. KitchenAid appliances and Cambria Quartz in the “Delgatie” design are featured along with COREtec Plus HD Luxury Vinyl Plank flooring in “Klondike Contempo Oak” Design and products by Village Home Stores for a new home built in Geneseo, IL by Hazelwood Homes.
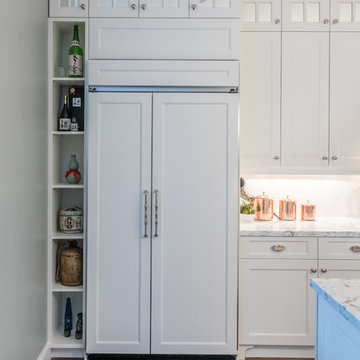
Karen Dorsey Photography
Example of a large cottage l-shaped medium tone wood floor eat-in kitchen design in Houston with a farmhouse sink, shaker cabinets, white cabinets, marble countertops, white backsplash, subway tile backsplash, stainless steel appliances and an island
Example of a large cottage l-shaped medium tone wood floor eat-in kitchen design in Houston with a farmhouse sink, shaker cabinets, white cabinets, marble countertops, white backsplash, subway tile backsplash, stainless steel appliances and an island
Kitchen with a Farmhouse Sink Ideas
1520





