Kitchen with a Farmhouse Sink Ideas
Refine by:
Budget
Sort by:Popular Today
59821 - 59840 of 248,142 photos
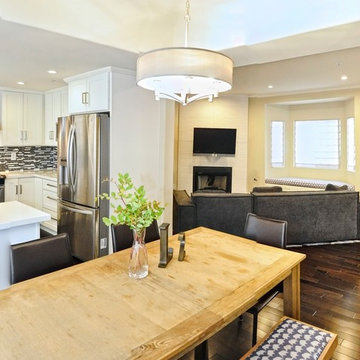
This was a remodeled kitchen from ground up. From taking out the dated floor tiles to making the ceiling higher. We gave this client the best use of storage space, now they have double what they use to. Since it's not a huge space we wanted the kitchen to feel lighter and brighter so we installed white cabinets and white quartz counter tops giving the kitchen a airy feeling. We paired it with a more masculine tile selection with blues, blacks, and whites to give this kitchen a more balanced/homey look for him and her. To twist the looks we brought in a more transitional, but yet modern/contemporary, stainless farmers sink. The home owners couldn't be happier with the results!
Roman Sebek Photography
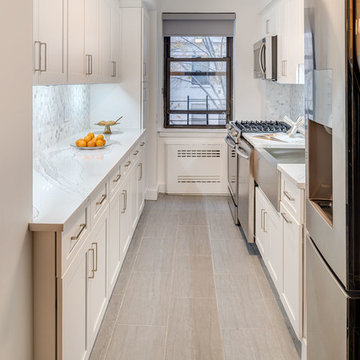
Ilir rizaj photography
Example of a mid-sized minimalist galley ceramic tile and gray floor kitchen design in New York with a farmhouse sink, shaker cabinets, white cabinets, quartzite countertops, gray backsplash, marble backsplash, stainless steel appliances and no island
Example of a mid-sized minimalist galley ceramic tile and gray floor kitchen design in New York with a farmhouse sink, shaker cabinets, white cabinets, quartzite countertops, gray backsplash, marble backsplash, stainless steel appliances and no island
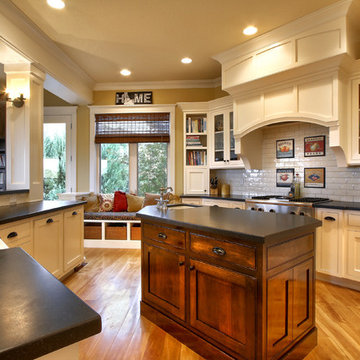
Gregg Scott Photography
Mid-sized elegant l-shaped light wood floor open concept kitchen photo in Boise with a farmhouse sink, shaker cabinets, white cabinets, granite countertops, white backsplash, subway tile backsplash, stainless steel appliances and two islands
Mid-sized elegant l-shaped light wood floor open concept kitchen photo in Boise with a farmhouse sink, shaker cabinets, white cabinets, granite countertops, white backsplash, subway tile backsplash, stainless steel appliances and two islands
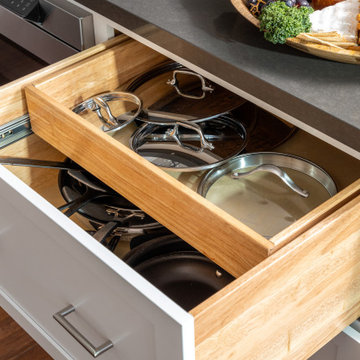
Pot and pan cabinet storage and organization drawer
Mid-sized cottage l-shaped medium tone wood floor and brown floor eat-in kitchen photo in Orange County with a farmhouse sink, recessed-panel cabinets, white cabinets, quartz countertops, white backsplash, ceramic backsplash, stainless steel appliances, an island and gray countertops
Mid-sized cottage l-shaped medium tone wood floor and brown floor eat-in kitchen photo in Orange County with a farmhouse sink, recessed-panel cabinets, white cabinets, quartz countertops, white backsplash, ceramic backsplash, stainless steel appliances, an island and gray countertops
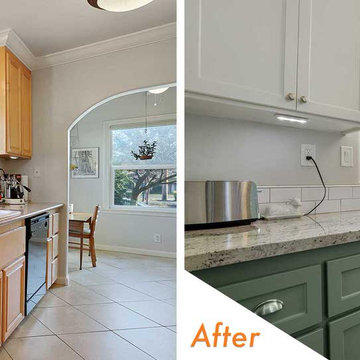
kitchenCRATE Terminal Avenue | Countertop: Bedrosians Colonial White Granite | Backsplash: Bedrosians Traditions Ice White Wall Tile | Sink: LaToscana Reversible Double Bowl Fireclay Farmhouse Sink | Cabinet Paint (Upper): Kelly-Moore Swiss Coffee in Semi-Gloss | Cabinet Paint (Lower): Kelly-Moore Appalachian Forest in Satin Enamel | For More Visit: https://kbcrate.com/kitchencrate-terminal-avenue-in-modesto-ca-is-complete/
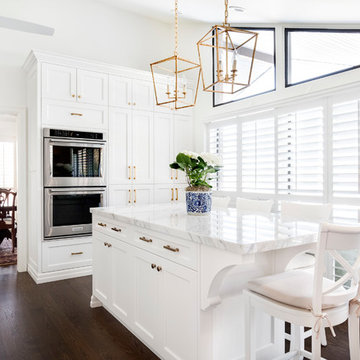
Pantry
Example of a mid-sized transitional u-shaped dark wood floor and brown floor eat-in kitchen design in Salt Lake City with a farmhouse sink, shaker cabinets, white cabinets, quartzite countertops, white backsplash, subway tile backsplash, paneled appliances and an island
Example of a mid-sized transitional u-shaped dark wood floor and brown floor eat-in kitchen design in Salt Lake City with a farmhouse sink, shaker cabinets, white cabinets, quartzite countertops, white backsplash, subway tile backsplash, paneled appliances and an island
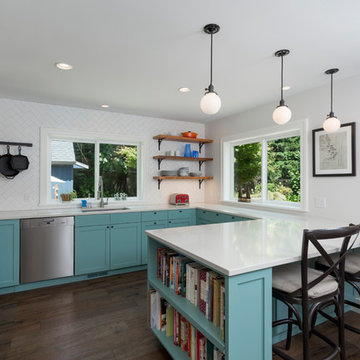
Inspiration for a mid-sized modern brown floor eat-in kitchen remodel in Seattle with a farmhouse sink, blue cabinets, quartzite countertops, white backsplash, subway tile backsplash, stainless steel appliances, a peninsula and white countertops
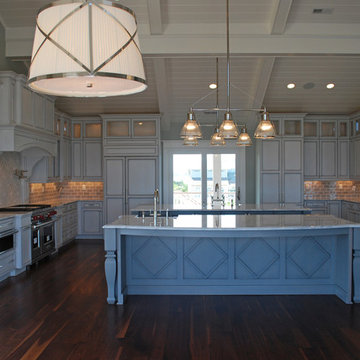
This home on Figure-8 demonstrates how we can create a lot of custom detail. We added these custom elements with pieces we designed and created in the custom shop behind our showroom.
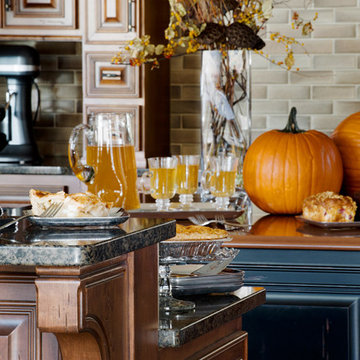
This beautifully designed kitchen sports cabinetry stained warm honey maple with a mottled olive green Quartz countertop. The island is painted distressed black and is topped with a coppery salmon Quartz countertop, making it an attention grabbing focal point. Shades of pale olive subway tiles from Walker Zanger provide an interesting backdrop. The timeless elements in this kitchen make it a perfect gathering place for any occasion.
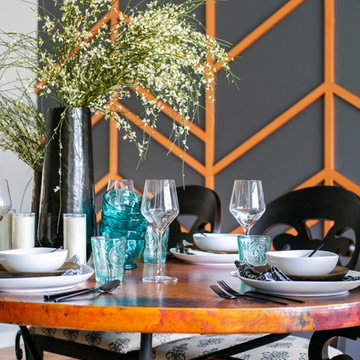
Cramped kitchen be gone! That was the project motto and top priority. The goal was to transform the current layout from multiple smaller spaces into a connected whole that would activate the main level for our clients, a young family of four.
The biggest obstacle was the wall dividing the kitchen and the dining room. Removing this wall was central to opening up and integrating the main living spaces, but the existing ductwork that ran right through the center of the wall posed a design challenge, er design opportunity. The resulting design solution features a central pantry that captures the ductwork and provides valuable storage- especially when compared to the original kitchen's 18" wide pantry cabinet. The pantry also anchors the kitchen island and serves as a visual separation of space between the kitchen and homework area.
Through our design development process, we learned the formal living room was of no service to their lifestyle and therefore space they rarely spent time in. With that in mind, we proposed to eliminate the unused living room and make it the new dining room. Relocating the dining room to this space inherently felt right given the soaring ceiling and ample room for holiday dinners and celebrations. The new dining room was spacious enough for us to incorporate a conversational seating area in the warm, south-facing window alcove.
Now what to do with the old dining room?! To answer that question we took inspiration from our clients' shared profession in education and developed a craft area/homework station for both of their boys. The semi-custom cabinetry of the desk area carries over to the adjacent wall and forms window bench base with storage that we topped with butcher block for a touch of warmth. While the boys are young, the bench drawers are the perfect place for a stash of toys close to the kitchen.
The kitchen begins just beyond the window seat with their refrigerator enclosure. Opposite the refrigerator is the new pantry with twenty linear feet of shelving and space for brooms and a stick vacuum. Extending from the backside of the pantry the kitchen island design incorporates counter seating on the family room side and a cabinetry configuration on the kitchen side with drawer storage, a trashcan center, farmhouse sink, and dishwasher.
We took careful time in design and execution to align the range and sink because while it might seem like a small detail, it plays an important role in supporting the symmetrical configuration of the back wall of the kitchen. The rear wall design utilizes an appliance garage mirrors the visual impact of the refrigerator enclosure and helps keep the now open kitchen tidy. Between the appliance garage and refrigerator enclosure is the cooking zone with 30" of cabinetry and work surface on either side of the range, a chimney style vent hood, and a bold graphic tile backsplash.
The backsplash is just one of many personal touches we added to the space to reflect our client's modern eclectic style and love of color. Swooping lines of the mid-mod style barstools compliment the pendants and backsplash pattern. A pop of vibrant green on the frame of the pantry door adds a fresh wash of color to an otherwise neutral space. The big show stopper is the custom charcoal gray and copper chevron wall installation in the dining room. This was an idea our clients softly suggested, and we excitedly embraced the opportunity. It is also a kickass solution to the head-scratching design dilemma of how to fill a large and lofty wall.
We are so grateful to bring this design to life for our clients and now dear friends.
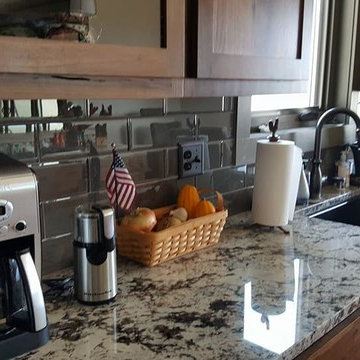
Style: Color Appeal
Color Mink
4x12
Manufacturer: American Olean
Project done by: Edgar Morales II
Mid-sized elegant l-shaped dark wood floor and brown floor eat-in kitchen photo in Other with a farmhouse sink, shaker cabinets, dark wood cabinets, granite countertops, gray backsplash, glass tile backsplash, stainless steel appliances and no island
Mid-sized elegant l-shaped dark wood floor and brown floor eat-in kitchen photo in Other with a farmhouse sink, shaker cabinets, dark wood cabinets, granite countertops, gray backsplash, glass tile backsplash, stainless steel appliances and no island
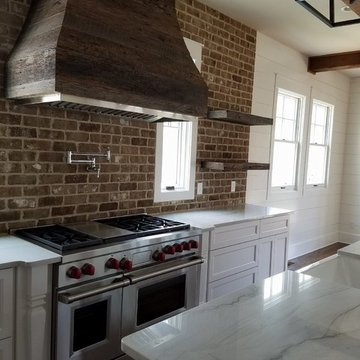
Rustic Elegance
Mountain style u-shaped dark wood floor kitchen photo in Atlanta with a farmhouse sink, shaker cabinets, white cabinets, brick backsplash, stainless steel appliances and an island
Mountain style u-shaped dark wood floor kitchen photo in Atlanta with a farmhouse sink, shaker cabinets, white cabinets, brick backsplash, stainless steel appliances and an island
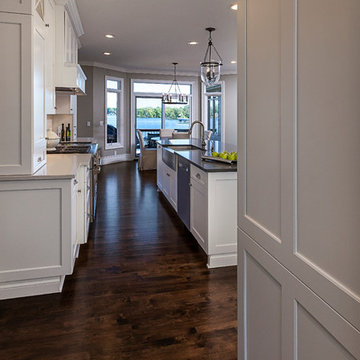
Laurie Trinch Interiors
Example of a large transitional galley dark wood floor eat-in kitchen design in Detroit with a farmhouse sink, shaker cabinets, white cabinets, quartz countertops, white backsplash, subway tile backsplash, stainless steel appliances and two islands
Example of a large transitional galley dark wood floor eat-in kitchen design in Detroit with a farmhouse sink, shaker cabinets, white cabinets, quartz countertops, white backsplash, subway tile backsplash, stainless steel appliances and two islands
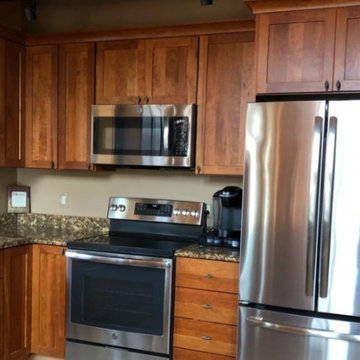
Giallo Fiorito granite, ogee edge, stainless steel apron front sink.
Large u-shaped open concept kitchen photo in Other with a farmhouse sink, raised-panel cabinets, medium tone wood cabinets, granite countertops, stainless steel appliances, a peninsula and brown countertops
Large u-shaped open concept kitchen photo in Other with a farmhouse sink, raised-panel cabinets, medium tone wood cabinets, granite countertops, stainless steel appliances, a peninsula and brown countertops
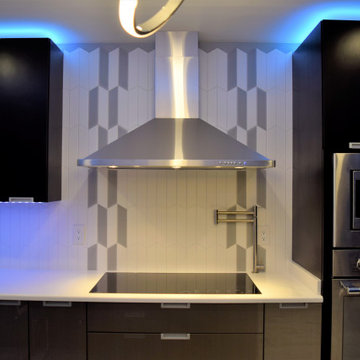
Example of a large minimalist porcelain tile and multicolored floor eat-in kitchen design in New York with a farmhouse sink, flat-panel cabinets, black cabinets, quartz countertops, multicolored backsplash, ceramic backsplash, stainless steel appliances, an island and white countertops
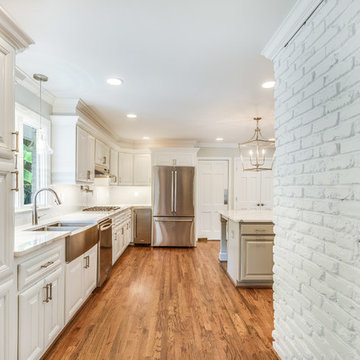
205 Photography
Example of a mid-sized transitional l-shaped medium tone wood floor and brown floor eat-in kitchen design in Birmingham with a farmhouse sink, raised-panel cabinets, white cabinets, quartz countertops, white backsplash, subway tile backsplash, stainless steel appliances, an island and white countertops
Example of a mid-sized transitional l-shaped medium tone wood floor and brown floor eat-in kitchen design in Birmingham with a farmhouse sink, raised-panel cabinets, white cabinets, quartz countertops, white backsplash, subway tile backsplash, stainless steel appliances, an island and white countertops
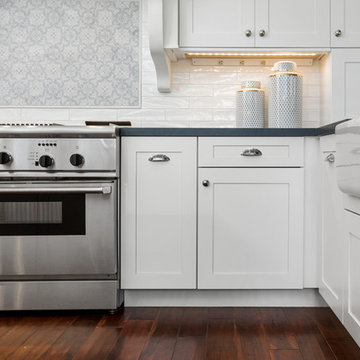
Photos by: Jon Upson
Kitchen pantry - large transitional u-shaped dark wood floor and brown floor kitchen pantry idea in Tampa with a farmhouse sink, shaker cabinets, white cabinets, soapstone countertops, white backsplash, subway tile backsplash, stainless steel appliances, an island and gray countertops
Kitchen pantry - large transitional u-shaped dark wood floor and brown floor kitchen pantry idea in Tampa with a farmhouse sink, shaker cabinets, white cabinets, soapstone countertops, white backsplash, subway tile backsplash, stainless steel appliances, an island and gray countertops
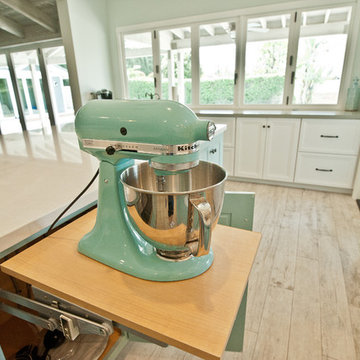
Whole House remodel consisted of stripping the house down to the studs inside & out; new siding & roof on outside and complete remodel inside (kitchen, dining, living, kids lounge, laundry/mudroom, master bedroom & bathroom, and 5 other bathrooms. Photo credit: Melissa Stewardson Photography
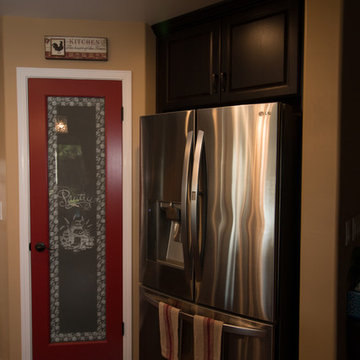
StarMark Lyptus cabinetry with Java stain and maple with daquiri finish and chocolate glaze, Cambria quartz in Canterbury with waterfall edge and Wellington with ogee flat edge, KitchenAid appliances, Brizo faucet, mosaic backsplash with copper glitter grout and bronze accent tiles, wood plank tile flooring, and crystal pendant lighting.
Kitchen with a Farmhouse Sink Ideas
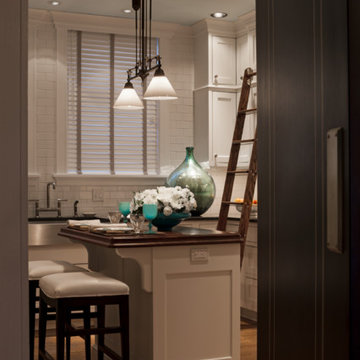
Inspiration for a mid-sized transitional u-shaped medium tone wood floor open concept kitchen remodel in Other with a farmhouse sink, shaker cabinets, white cabinets, wood countertops, white backsplash, porcelain backsplash, stainless steel appliances and an island
2992





