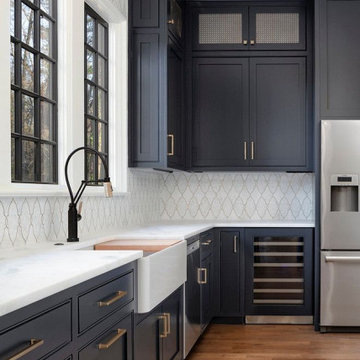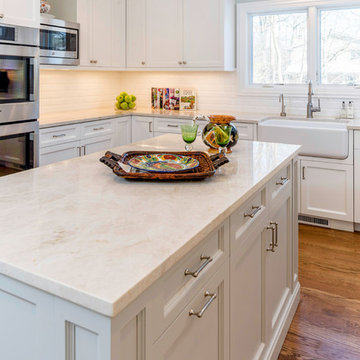Large Kitchen with a Farmhouse Sink Ideas

Inspiration for a large transitional u-shaped dark wood floor and brown floor eat-in kitchen remodel in Nashville with a farmhouse sink, beaded inset cabinets, white cabinets, quartz countertops, white backsplash, ceramic backsplash, stainless steel appliances, an island and white countertops

Gordon James, Maple Plain, Minnesota, 2022 Regional CotY Award Winner, Residential Interior Over $500,000
Inspiration for a large transitional u-shaped medium tone wood floor eat-in kitchen remodel in Minneapolis with a farmhouse sink, shaker cabinets, white cabinets, quartz countertops, white backsplash, stainless steel appliances, an island and black countertops
Inspiration for a large transitional u-shaped medium tone wood floor eat-in kitchen remodel in Minneapolis with a farmhouse sink, shaker cabinets, white cabinets, quartz countertops, white backsplash, stainless steel appliances, an island and black countertops

Fantasy Brown quartzite kitchen countertop with Green Ivy Island White Cabinets.
Studio iDesign
Example of a large transitional l-shaped dark wood floor eat-in kitchen design in Charlotte with a farmhouse sink, flat-panel cabinets, white cabinets, quartzite countertops, brown backsplash, stone tile backsplash, stainless steel appliances and an island
Example of a large transitional l-shaped dark wood floor eat-in kitchen design in Charlotte with a farmhouse sink, flat-panel cabinets, white cabinets, quartzite countertops, brown backsplash, stone tile backsplash, stainless steel appliances and an island

Inspiration for a large cottage u-shaped dark wood floor and brown floor eat-in kitchen remodel in Other with a farmhouse sink, shaker cabinets, white cabinets, quartzite countertops, multicolored backsplash, cement tile backsplash, stainless steel appliances and an island

First Class Marble and Granite
Large elegant l-shaped dark wood floor and brown floor enclosed kitchen photo in Boston with a farmhouse sink, shaker cabinets, white cabinets, marble countertops, white backsplash, mirror backsplash, paneled appliances and an island
Large elegant l-shaped dark wood floor and brown floor enclosed kitchen photo in Boston with a farmhouse sink, shaker cabinets, white cabinets, marble countertops, white backsplash, mirror backsplash, paneled appliances and an island

The main sink is separated by the island. The prep sink does all the duty over by the rangetop. A bookshelf on the island allows the homeowner to keep recipes nearby.

Large transitional l-shaped brown floor and medium tone wood floor eat-in kitchen photo in Dallas with a farmhouse sink, recessed-panel cabinets, medium tone wood cabinets, multicolored backsplash, an island, quartzite countertops, travertine backsplash, stainless steel appliances and white countertops

Large transitional l-shaped dark wood floor and brown floor kitchen photo in Orlando with a farmhouse sink, white cabinets, marble countertops, white backsplash, an island, shaker cabinets, paneled appliances and white countertops

Kitchen remodel has a new window over sink and lots and lots of storage with mostly drawers instead of cabinets. The pullout garbage can and coffee bar are some cool examples of custom elements. The double-think countertops add the custom look the client really loved.

Large transitional travertine floor and beige floor open concept kitchen photo in Houston with a farmhouse sink, shaker cabinets, black cabinets, solid surface countertops, white backsplash, subway tile backsplash, paneled appliances, two islands and white countertops

The request from my client for this kitchen remodel was to imbue the room with a rustic farmhouse feeling, but without the usual tropes or kitsch. What resulted is a beautiful mix of refined and rural. To begin, we laid down a stunning silver travertine floor in a Versailles pattern and used the color palette to inform the rest of the space. The bleached silvery wood of the island and the cream cabinetry compliment the flooring. Of course the stainless steel appliances continue the palette, as do the porcelain backsplash tiles made to look like rusted or aged metal. The deep bowl farmhouse sink and faucet that looks like it is from a bygone era give the kitchen a sense of permanence and a connection to the past without veering into theme-park design.
Photos by: Bernardo Grijalva

Sleek and contemporary Crown Point Kitchen finished in Ellie Gray.
Photo by Crown Point Cabinetry
Eat-in kitchen - large contemporary l-shaped dark wood floor eat-in kitchen idea in New York with a farmhouse sink, beaded inset cabinets, gray cabinets, marble countertops, white backsplash, subway tile backsplash, stainless steel appliances and an island
Eat-in kitchen - large contemporary l-shaped dark wood floor eat-in kitchen idea in New York with a farmhouse sink, beaded inset cabinets, gray cabinets, marble countertops, white backsplash, subway tile backsplash, stainless steel appliances and an island

Craftsman Design & Renovation, LLC, Portland, Oregon, 2019 NARI CotY Award-Winning Residential Kitchen $100,001 to $150,000
Example of a large arts and crafts galley medium tone wood floor and brown floor enclosed kitchen design in Portland with a farmhouse sink, shaker cabinets, soapstone countertops, green backsplash, ceramic backsplash, stainless steel appliances, an island, medium tone wood cabinets and black countertops
Example of a large arts and crafts galley medium tone wood floor and brown floor enclosed kitchen design in Portland with a farmhouse sink, shaker cabinets, soapstone countertops, green backsplash, ceramic backsplash, stainless steel appliances, an island, medium tone wood cabinets and black countertops

Inspiration for a large transitional l-shaped medium tone wood floor and brown floor eat-in kitchen remodel in Columbus with a farmhouse sink, recessed-panel cabinets, black cabinets, quartz countertops, white backsplash, stone tile backsplash, stainless steel appliances and white countertops

phoenix photographic
Eat-in kitchen - large traditional l-shaped medium tone wood floor eat-in kitchen idea in Detroit with a farmhouse sink, shaker cabinets, white cabinets, wood countertops, white backsplash, ceramic backsplash, white appliances and an island
Eat-in kitchen - large traditional l-shaped medium tone wood floor eat-in kitchen idea in Detroit with a farmhouse sink, shaker cabinets, white cabinets, wood countertops, white backsplash, ceramic backsplash, white appliances and an island

Marc Sowers Bespoke Woodwork
Inspiration for a large timeless l-shaped limestone floor enclosed kitchen remodel in Albuquerque with recessed-panel cabinets, gray cabinets, an island, a farmhouse sink, marble countertops, brown backsplash, brick backsplash and stainless steel appliances
Inspiration for a large timeless l-shaped limestone floor enclosed kitchen remodel in Albuquerque with recessed-panel cabinets, gray cabinets, an island, a farmhouse sink, marble countertops, brown backsplash, brick backsplash and stainless steel appliances

White transitional Kitchen with Perla Venata (Taj Mahal) Quartzite countertops and white 3x6 beveled subway tile backsplash.
Sales: Barb Ender
Photo: Rolfe Hokanson

This kitchen features an island focal point.The custom countertop shows stunning color and grain from Sapele, a beautiful hardwood. The cabinets are made from solid wood with a fun Blueberry paint, and a built in microwave drawer.

Building a new home in an old neighborhood can present many challenges for an architect. The Warren is a beautiful example of an exterior, which blends with the surrounding structures, while the floor plan takes advantage of the available space.
A traditional façade, combining brick, shakes, and wood trim enables the design to fit well in any early 20th century borough. Copper accents and antique-inspired lanterns solidify the home’s vintage appeal.
Despite the exterior throwback, the interior of the home offers the latest in amenities and layout. Spacious dining, kitchen and hearth areas open to a comfortable back patio on the main level, while the upstairs offers a luxurious master suite and three guests bedrooms.

RIKB Design Build, Warwick, Rhode Island, 2021 Regional CotY Award Winner Residential Addition $100,000 to $250,000
Example of a large classic u-shaped medium tone wood floor and exposed beam enclosed kitchen design in Providence with a farmhouse sink, shaker cabinets, green cabinets, white backsplash, subway tile backsplash, stainless steel appliances, two islands and white countertops
Example of a large classic u-shaped medium tone wood floor and exposed beam enclosed kitchen design in Providence with a farmhouse sink, shaker cabinets, green cabinets, white backsplash, subway tile backsplash, stainless steel appliances, two islands and white countertops
Large Kitchen with a Farmhouse Sink Ideas
1





