Open Concept Kitchen with a Farmhouse Sink Ideas
Refine by:
Budget
Sort by:Popular Today
39021 - 39040 of 57,550 photos
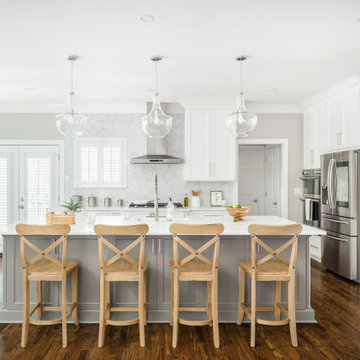
Example of a farmhouse l-shaped dark wood floor and brown floor open concept kitchen design with a farmhouse sink, shaker cabinets, white cabinets, gray backsplash, stainless steel appliances, an island and white countertops
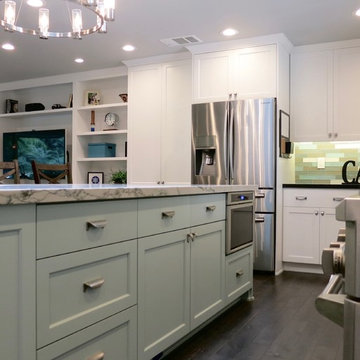
KBG Design
Open concept kitchen - large transitional l-shaped dark wood floor open concept kitchen idea in San Francisco with a farmhouse sink, shaker cabinets, blue cabinets, quartzite countertops, multicolored backsplash, glass tile backsplash, stainless steel appliances and an island
Open concept kitchen - large transitional l-shaped dark wood floor open concept kitchen idea in San Francisco with a farmhouse sink, shaker cabinets, blue cabinets, quartzite countertops, multicolored backsplash, glass tile backsplash, stainless steel appliances and an island
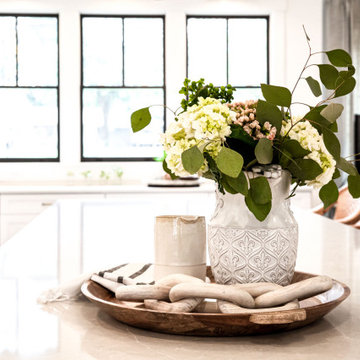
Open concept kitchen - large cottage u-shaped light wood floor, beige floor and vaulted ceiling open concept kitchen idea in Atlanta with a farmhouse sink, shaker cabinets, white cabinets, quartz countertops, white backsplash, mosaic tile backsplash, stainless steel appliances, an island and gray countertops
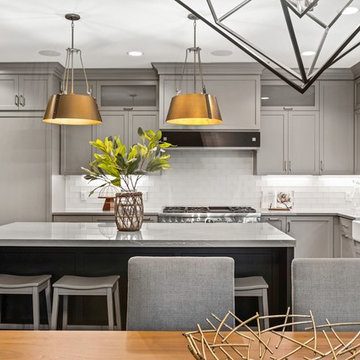
Handsome kitchen featuring gray & black cabinets, gold pendant lights, high-end appliances, farm sink, and iron-detailed hood.
Open concept kitchen - large transitional l-shaped medium tone wood floor and beige floor open concept kitchen idea in Minneapolis with a farmhouse sink, recessed-panel cabinets, gray cabinets, quartz countertops, white backsplash, glass tile backsplash, paneled appliances, an island and gray countertops
Open concept kitchen - large transitional l-shaped medium tone wood floor and beige floor open concept kitchen idea in Minneapolis with a farmhouse sink, recessed-panel cabinets, gray cabinets, quartz countertops, white backsplash, glass tile backsplash, paneled appliances, an island and gray countertops
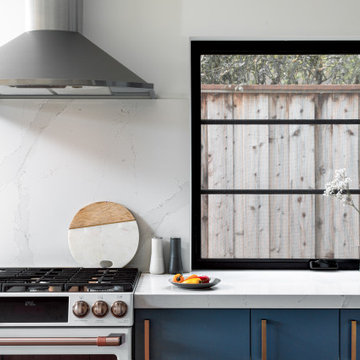
Black Marvin windows are set flush with the countertop to create a seamless indoor-outdoor connection. The GE Cafe range is framed in by windows to make the space feel light and airy.
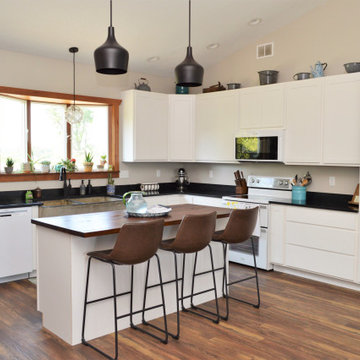
Cabinet Brand: BaileyTown USA
Wood Species: Maple
Cabinet Finish: White
Door Style: Chesapeake
Island Counter top: John Boos Butcher Block, Walnut, Oil finish
Perimeter Counter top: Hanstone Quartz, Double Radius edge, Silicone back splash, Black Coral color
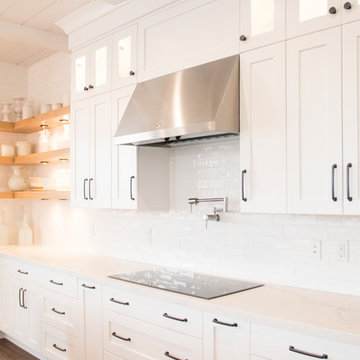
Kitchen
Large farmhouse dark wood floor and brown floor open concept kitchen photo in Salt Lake City with a farmhouse sink, shaker cabinets, white cabinets, quartz countertops, white backsplash, ceramic backsplash, stainless steel appliances, an island and white countertops
Large farmhouse dark wood floor and brown floor open concept kitchen photo in Salt Lake City with a farmhouse sink, shaker cabinets, white cabinets, quartz countertops, white backsplash, ceramic backsplash, stainless steel appliances, an island and white countertops
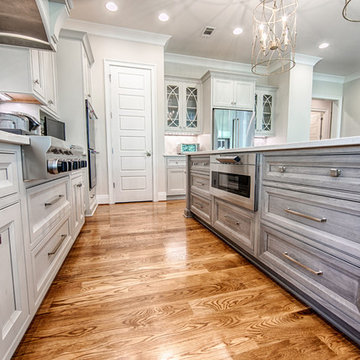
This expansive kitchen is both large enough for entertaining and quaint enough for family time.
The surround cabinets are painted Repose Grey by Sherwin Williams with the island being a Poplar Heatherstone stain. The countertops are Zodiac London Sky Quartz. The kitchen is equipped with Kitchenaid appliances and a Sharp Microwave drawer. Photography by Holloway Productions.
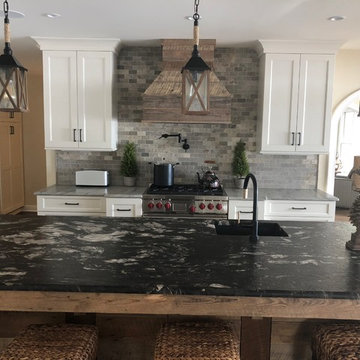
Kitchen Designer Dawn Zarrillo
Dominic Carota www.BlairHouseInteriors.com
Inspiration for a mid-sized farmhouse l-shaped medium tone wood floor and brown floor open concept kitchen remodel in New York with a farmhouse sink, shaker cabinets, white cabinets, granite countertops, gray backsplash, stainless steel appliances and an island
Inspiration for a mid-sized farmhouse l-shaped medium tone wood floor and brown floor open concept kitchen remodel in New York with a farmhouse sink, shaker cabinets, white cabinets, granite countertops, gray backsplash, stainless steel appliances and an island
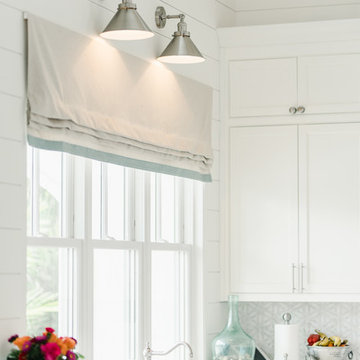
Open concept kitchen - large contemporary dark wood floor and brown floor open concept kitchen idea in Jacksonville with a farmhouse sink, shaker cabinets, white cabinets, marble countertops, white backsplash, paneled appliances, an island and white countertops
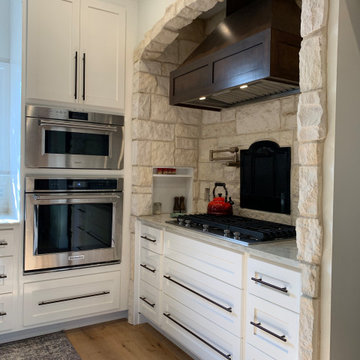
Inspiration for a large transitional l-shaped light wood floor and beige floor open concept kitchen remodel in Austin with a farmhouse sink, shaker cabinets, white cabinets, quartzite countertops, beige backsplash, limestone backsplash, stainless steel appliances, an island and white countertops
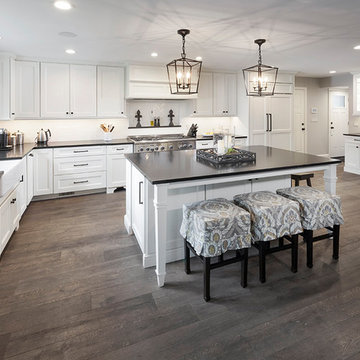
Inspiration for a large transitional l-shaped dark wood floor and brown floor open concept kitchen remodel in Detroit with a farmhouse sink, shaker cabinets, white cabinets, granite countertops, white backsplash, subway tile backsplash, white appliances, an island and black countertops
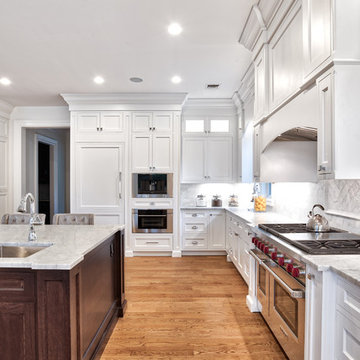
A newly developed beautiful Roslyn home features a large transitional kitchen. The space showcases a two-tone concept with a large dark wood island elegantly dancing with surrounding white cabinetry. The transitional style makes the space feel rustic and traditional, but still has modern touches and accents. The custom Plato Woodwork cabinetry offers storage and space while also being compact and clean. The molding throughout and small square cabinetry glass panes reflect craftsmanship and attention to detail. To ensure functionality and accessibility, Wolf & Subzero appliances compliment the large space making it a perfect area for cooking and entertaining.
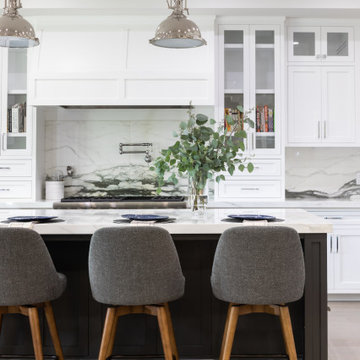
This custom white kitchen is accented by a charcoal gray island and swivel bar stools in a gray textured fabric. Polished nickel faucets and fixtures accent the space. The standout is the richly veined marble countertops and backsplash.
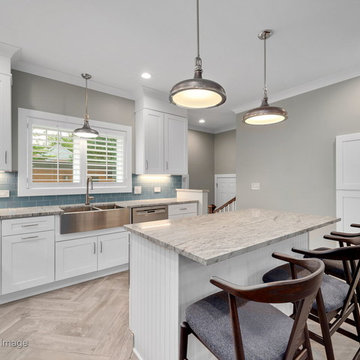
Stainless steel apron sink, glass tiles, wood-looking porcelain in chevron pattern, metal pendants, white shaker cabinets with crown.
Inspiration for a mid-sized transitional l-shaped porcelain tile and gray floor open concept kitchen remodel in Chicago with a farmhouse sink, shaker cabinets, white cabinets, granite countertops, blue backsplash, glass tile backsplash, stainless steel appliances, an island and gray countertops
Inspiration for a mid-sized transitional l-shaped porcelain tile and gray floor open concept kitchen remodel in Chicago with a farmhouse sink, shaker cabinets, white cabinets, granite countertops, blue backsplash, glass tile backsplash, stainless steel appliances, an island and gray countertops
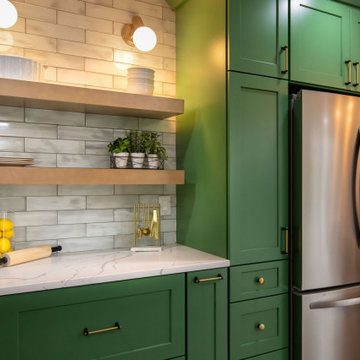
Open concept kitchen - small transitional u-shaped light wood floor and beige floor open concept kitchen idea in Indianapolis with a farmhouse sink, shaker cabinets, green cabinets, quartz countertops, gray backsplash, glass tile backsplash, stainless steel appliances and white countertops
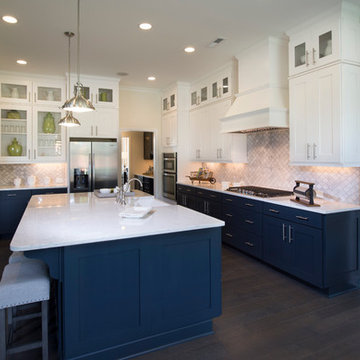
Example of a mid-sized transitional l-shaped dark wood floor open concept kitchen design in Charleston with a farmhouse sink, shaker cabinets, blue cabinets, marble countertops, gray backsplash, marble backsplash, stainless steel appliances and an island

Michelle Jones Photography
Open concept kitchen - large rustic l-shaped travertine floor open concept kitchen idea in Austin with a farmhouse sink, flat-panel cabinets, medium tone wood cabinets, granite countertops, multicolored backsplash, glass tile backsplash, stainless steel appliances and an island
Open concept kitchen - large rustic l-shaped travertine floor open concept kitchen idea in Austin with a farmhouse sink, flat-panel cabinets, medium tone wood cabinets, granite countertops, multicolored backsplash, glass tile backsplash, stainless steel appliances and an island
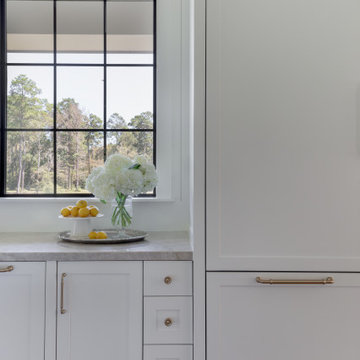
Large farmhouse l-shaped medium tone wood floor, brown floor and exposed beam open concept kitchen photo in Houston with a farmhouse sink, recessed-panel cabinets, white cabinets, stainless steel appliances, an island and gray countertops
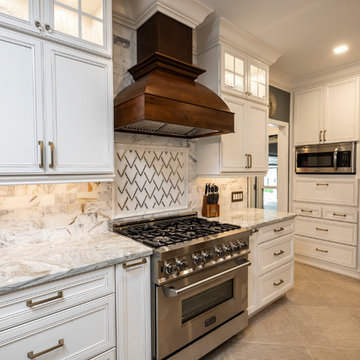
Same spec builder floor plan, but completely different kitchen. Wellborn Premier Glacier White Pewter Glazed Cabinets, Harmony Maple Door Style, Medium Stain Island and Bar, Custom Wine & Coffee Bar, Iron, Leather, & Stained Wood Bar, White Washed Brick Bar Backsplash with Matching Beam Wrap and New Fireplace Surround, Quoizel Pendants, Maxim Breakfast Light, American Tin White Washed Gold Ceiling Tiles, Faux Stained Beams, Zline 36" Dual Fuel Range, Zline Custom Wood Hood Vent, Glass Upper Wall Cabinets, Gorgeous Gold Speckled White Avalanche Brazilian Marble Countertops, Gold Marble Backsplash with Mural, Blanco Granite Farmhouse Sink, Kraus Industrial Satin Gold Faucet, Diamond Patterned Laid 24x24 Textile Gold Specked Porcelain Tile w/ Marble Basket Weave Border, Newly Finished Hardwood Floors, Opened Up Old Closet for Bar Area/Converting Room Behind to New Office, Even Repainted the Exterior of the Home to Completely Transform this Space, Repainted Great Room in Favorite Crushed Ice from Sherwin Williams to Open Space
Open Concept Kitchen with a Farmhouse Sink Ideas
1952





