Eat-In Kitchen with a Farmhouse Sink Ideas
Refine by:
Budget
Sort by:Popular Today
51821 - 51840 of 116,750 photos
Item 1 of 3
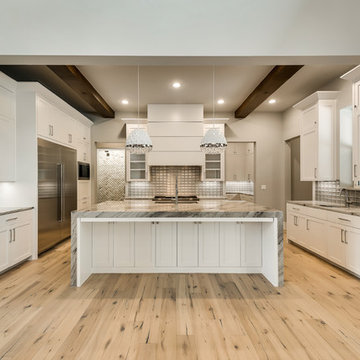
Inspiration for a large mediterranean u-shaped light wood floor eat-in kitchen remodel in Dallas with a farmhouse sink, flat-panel cabinets, white cabinets, quartzite countertops, beige backsplash, glass tile backsplash, stainless steel appliances, an island and multicolored countertops
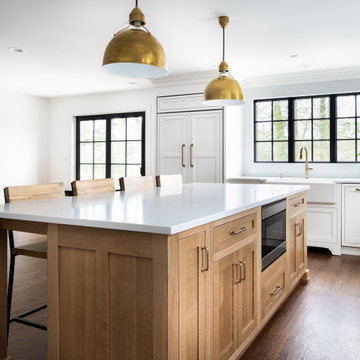
There are so many things that make this kitchen beautiful. The white inset cabinets with the aged bronze hardware and faucet, against the backdrop of the black trimmed windows makes a winning combination. The island is custom made from quarter sawn white oak.
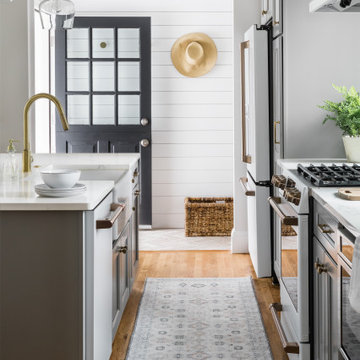
Mid-sized transitional single-wall dark wood floor and brown floor eat-in kitchen photo in Boston with a farmhouse sink, recessed-panel cabinets, gray cabinets, quartz countertops, white backsplash, glass tile backsplash, white appliances, an island and white countertops
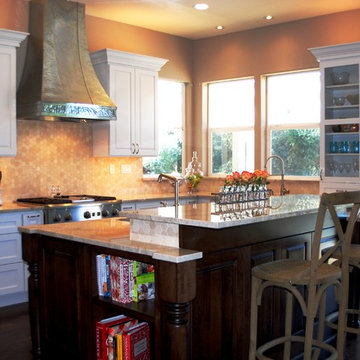
Bright white cabinets are in contrast with the dark stained island. Matching light quartz counter material and complimenting octagonal shaped tile pull the two together. The hammered metal hood is the jewel in this kitchen.

Inspiration for a large mediterranean galley porcelain tile and multicolored floor eat-in kitchen remodel in Austin with a farmhouse sink, recessed-panel cabinets, white cabinets, stainless steel appliances, an island and black countertops
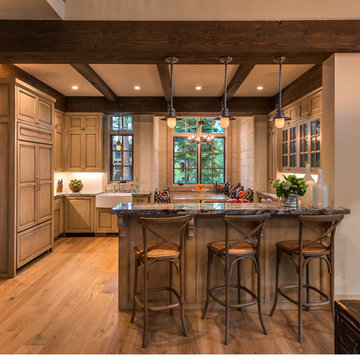
Vance Fox Photography
Inspiration for a mid-sized rustic l-shaped light wood floor eat-in kitchen remodel in Sacramento with a farmhouse sink, raised-panel cabinets, light wood cabinets, granite countertops, white backsplash, stone tile backsplash, stainless steel appliances and a peninsula
Inspiration for a mid-sized rustic l-shaped light wood floor eat-in kitchen remodel in Sacramento with a farmhouse sink, raised-panel cabinets, light wood cabinets, granite countertops, white backsplash, stone tile backsplash, stainless steel appliances and a peninsula
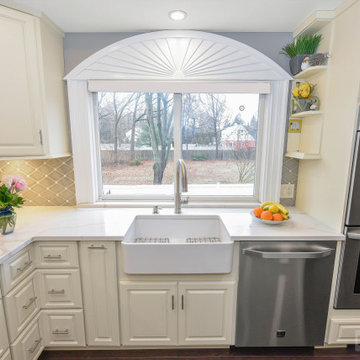
This East Northport, Long Island Kitchen was designed using Starmark Accord Maple Cabinets finished in Buttercream Tinted varnish with a Calacatta Classique White Quartz countertop.
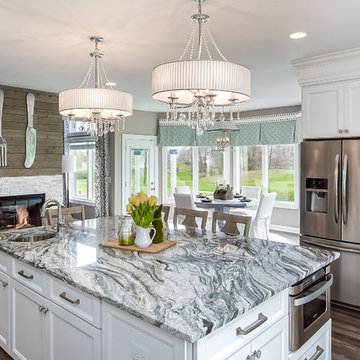
This Westerville Ohio Kitchen Remodel was designed by Senior Designer Jim Deen of Kitchen Kraft.
Inspiration for a mid-sized timeless l-shaped brown floor eat-in kitchen remodel in Columbus with a farmhouse sink, recessed-panel cabinets, white cabinets, granite countertops, gray backsplash, glass tile backsplash, stainless steel appliances and an island
Inspiration for a mid-sized timeless l-shaped brown floor eat-in kitchen remodel in Columbus with a farmhouse sink, recessed-panel cabinets, white cabinets, granite countertops, gray backsplash, glass tile backsplash, stainless steel appliances and an island
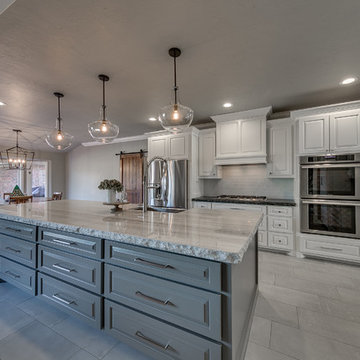
Example of a large minimalist galley ceramic tile eat-in kitchen design in Oklahoma City with a farmhouse sink, raised-panel cabinets, white cabinets, quartzite countertops, white backsplash, glass tile backsplash, stainless steel appliances and an island
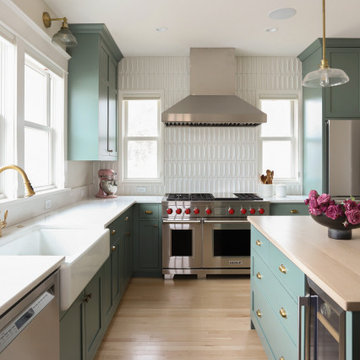
Mid-sized transitional l-shaped light wood floor and brown floor eat-in kitchen photo in Minneapolis with recessed-panel cabinets, green cabinets, an island, a farmhouse sink, quartzite countertops, white backsplash, ceramic backsplash, stainless steel appliances and white countertops
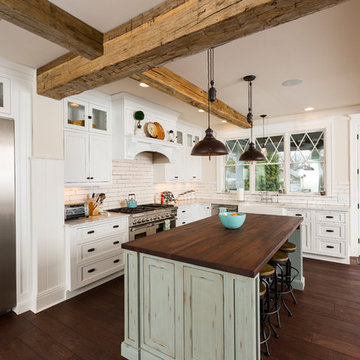
RVP Photography
Inspiration for a large cottage l-shaped dark wood floor and brown floor eat-in kitchen remodel in Cincinnati with a farmhouse sink, white cabinets, white backsplash, stainless steel appliances, an island, marble countertops, beaded inset cabinets and porcelain backsplash
Inspiration for a large cottage l-shaped dark wood floor and brown floor eat-in kitchen remodel in Cincinnati with a farmhouse sink, white cabinets, white backsplash, stainless steel appliances, an island, marble countertops, beaded inset cabinets and porcelain backsplash
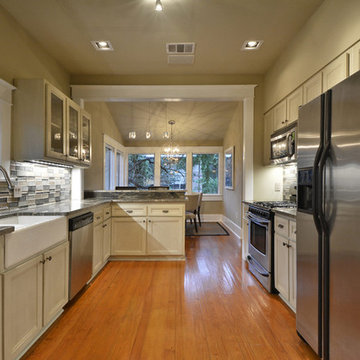
We gutted the 1918 craftsman home and added to it, keeping all the wood floors and duplicated original woodwork where necessary. With a new kitchen, living and master suite, the house maintains its original character but enjoys a new life. We kept the original masonry fireplace but opened the two front rooms to each other with cased openings. We added a new stair and opened up the second story to provide two new bedrooms and a bath.
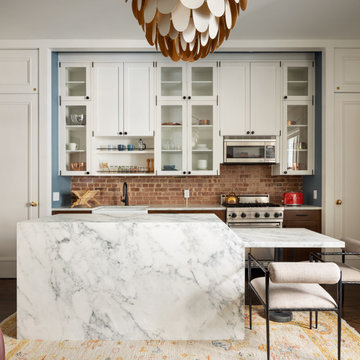
Inspiration for a small transitional dark wood floor and brown floor eat-in kitchen remodel in New York with a farmhouse sink, shaker cabinets, white cabinets, marble countertops, brick backsplash, stainless steel appliances, an island and white countertops
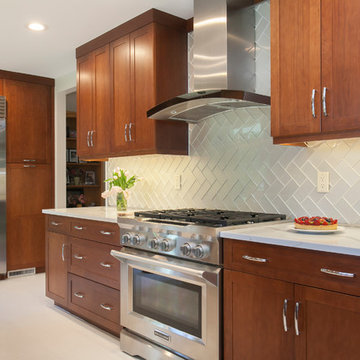
This lavish kitchen features Cherry Cabinetry with an Amber Stain, setting it apart from your average, all white kitchen.
Photo by Chrissy Racho.
Large trendy u-shaped porcelain tile and white floor eat-in kitchen photo in Bridgeport with a farmhouse sink, recessed-panel cabinets, medium tone wood cabinets, quartz countertops, glass tile backsplash, stainless steel appliances, no island and white countertops
Large trendy u-shaped porcelain tile and white floor eat-in kitchen photo in Bridgeport with a farmhouse sink, recessed-panel cabinets, medium tone wood cabinets, quartz countertops, glass tile backsplash, stainless steel appliances, no island and white countertops
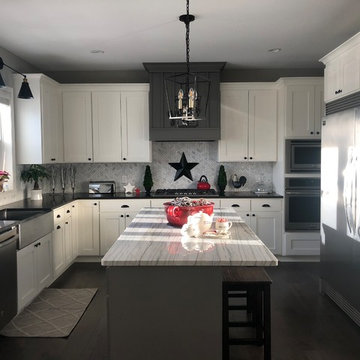
Inspiration for a large transitional galley dark wood floor and brown floor eat-in kitchen remodel in Minneapolis with a farmhouse sink, recessed-panel cabinets, white cabinets, granite countertops, gray backsplash, marble backsplash, stainless steel appliances, an island and black countertops
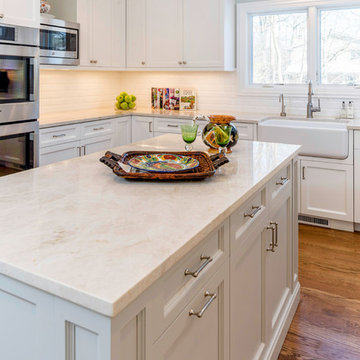
White transitional Kitchen with Perla Venata (Taj Mahal) Quartzite countertops and white 3x6 beveled subway tile backsplash.
Sales: Barb Ender
Photo: Rolfe Hokanson
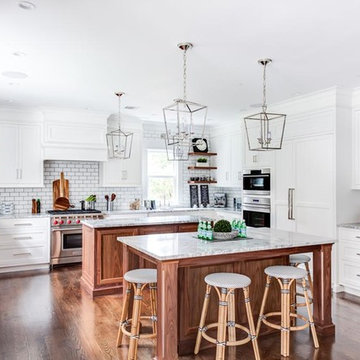
Example of a mid-sized classic u-shaped brown floor eat-in kitchen design in Other with a farmhouse sink, recessed-panel cabinets, white cabinets, marble countertops, white backsplash, subway tile backsplash, stainless steel appliances and two islands
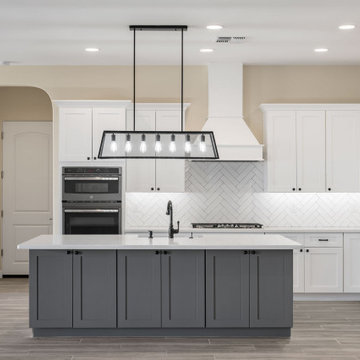
Eat-in kitchen - large modern l-shaped ceramic tile and gray floor eat-in kitchen idea in Phoenix with a farmhouse sink, shaker cabinets, white cabinets, quartz countertops, white backsplash, ceramic backsplash, stainless steel appliances, an island and white countertops
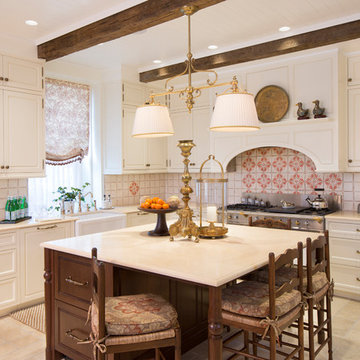
Tom Grimes
Example of a mid-sized classic u-shaped limestone floor and beige floor eat-in kitchen design in New York with a farmhouse sink, beaded inset cabinets, white cabinets, marble countertops, beige backsplash, terra-cotta backsplash, white appliances, an island and white countertops
Example of a mid-sized classic u-shaped limestone floor and beige floor eat-in kitchen design in New York with a farmhouse sink, beaded inset cabinets, white cabinets, marble countertops, beige backsplash, terra-cotta backsplash, white appliances, an island and white countertops
Eat-In Kitchen with a Farmhouse Sink Ideas
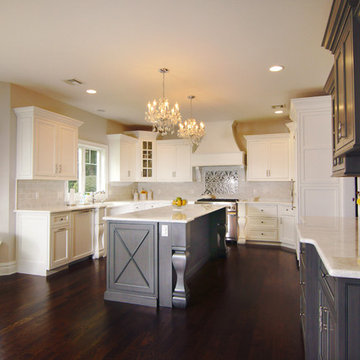
Maged Samuel - Versed Vision, Caldwell, NJ
versedvision@gmail.com
Eat-in kitchen - large transitional u-shaped dark wood floor eat-in kitchen idea in New York with white cabinets, white backsplash, an island, a farmhouse sink, beaded inset cabinets, subway tile backsplash and paneled appliances
Eat-in kitchen - large transitional u-shaped dark wood floor eat-in kitchen idea in New York with white cabinets, white backsplash, an island, a farmhouse sink, beaded inset cabinets, subway tile backsplash and paneled appliances
2592





