Kitchen with a Farmhouse Sink Ideas
Refine by:
Budget
Sort by:Popular Today
37421 - 37440 of 248,146 photos
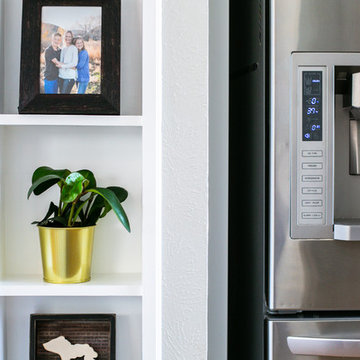
This kitchen took a tired, 80’s builder kitchen and revamped it into a personalized gathering space for our wonderful client. The existing space was split up by the dated configuration of eat-in kitchen table area to one side and cramped workspace on the other. It didn’t just under-serve our client’s needs; it flat out discouraged them from using the space. Our client desired an open kitchen with a central gathering space where family and friends could connect. To open things up, we removed the half wall separating the kitchen from the dining room and the wall that blocked sight lines to the family room and created a narrow hallway to the kitchen. The old oak cabinets weren't maximizing storage and were dated and dark. We used Waypoint Living Spaces cabinets in linen white to brighten up the room. On the east wall, we created a hutch-like stack that features an appliance garage that keeps often used countertop appliance on hand but out of sight. The hutch also acts as a transition from the cooking zone to the coffee and wine area. We eliminated the north window that looked onto the entry walkway and activated this wall as storage with refrigerator enclosure and pantry. We opted to leave the east window as-is and incorporated it into the new kitchen layout by creating a window well for growing plants and herbs. The countertops are Pental Quartz in Carrara. The sleek cabinet hardware is from our friends at Amerock in a gorgeous satin champagne bronze. One of the most striking features in the space is the pattern encaustic tile from Tile Shop. The pop of blue in the backsplash adds personality and contrast to the champagne accents. The reclaimed wood cladding surrounding the large east-facing window introduces a quintessential Colorado vibe, and the natural texture balances the crisp white cabinetry and geometric patterned tile. Minimalist modern lighting fixtures from Mitzi by Hudson Valley Lighting provide task lighting over the sink and at the wine/ coffee station. The visual lightness of the sink pendants maintains the openness and visual connection between the kitchen and dining room. Together the elements make for a sophisticated yet casual vibe-- a comfortable chic kitchen. We love the way this space turned out and are so happy that our clients now have such a bright and welcoming gathering space as the heart of their home!
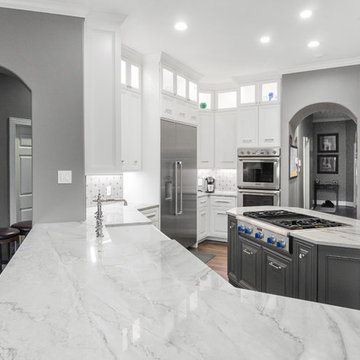
Stunning kitchen Every detail matters to us. A wonderful final product, combine natural materials with the best appliances available.
Large transitional u-shaped dark wood floor and brown floor kitchen pantry photo in Houston with a farmhouse sink, raised-panel cabinets, gray cabinets, quartzite countertops, gray backsplash, limestone backsplash, stainless steel appliances, a peninsula and gray countertops
Large transitional u-shaped dark wood floor and brown floor kitchen pantry photo in Houston with a farmhouse sink, raised-panel cabinets, gray cabinets, quartzite countertops, gray backsplash, limestone backsplash, stainless steel appliances, a peninsula and gray countertops
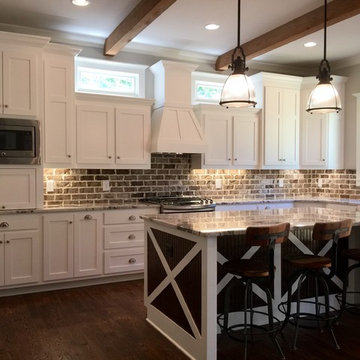
Kitchen - traditional light wood floor kitchen idea in Atlanta with a farmhouse sink, shaker cabinets, white cabinets, granite countertops, stainless steel appliances and an island
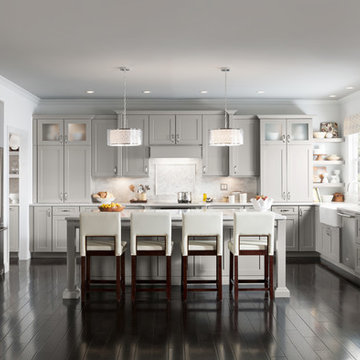
Example of an eclectic l-shaped dark wood floor kitchen design in DC Metro with a farmhouse sink, shaker cabinets, gray cabinets, quartz countertops, multicolored backsplash, stone tile backsplash, stainless steel appliances and an island

Architect - Scott Tulay, AIA
Contractor-Roger Clark
Cabinetry-Jim Picardi
Kitchen - mid-sized transitional l-shaped slate floor kitchen idea in Boston with a farmhouse sink, recessed-panel cabinets, white cabinets, granite countertops, metallic backsplash, metal backsplash, stainless steel appliances and a peninsula
Kitchen - mid-sized transitional l-shaped slate floor kitchen idea in Boston with a farmhouse sink, recessed-panel cabinets, white cabinets, granite countertops, metallic backsplash, metal backsplash, stainless steel appliances and a peninsula
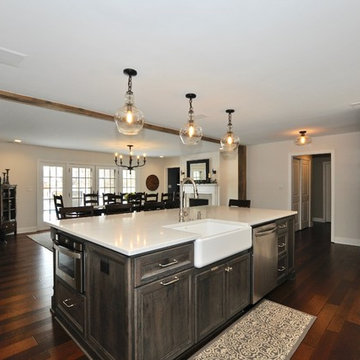
Example of a large farmhouse l-shaped medium tone wood floor eat-in kitchen design in Indianapolis with a farmhouse sink, shaker cabinets, white cabinets, quartz countertops, white backsplash, subway tile backsplash, stainless steel appliances, an island and white countertops
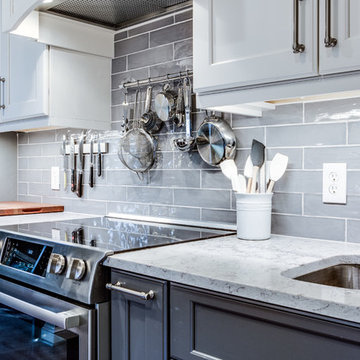
Designed by Natalie Williams of Reico Kitchen & Bath in Elkridge, MD in collaboration with Interior Designer Eva Moore of Lifestrong and David Thomas of D.E. Thomas, this transitional style kitchen design features kitchen cabinets from Greenfield Cabinetry in the Carlton A door style in 2 finishes. The wall cabinets feature a Cameo finish. The base cabinets feature a custom paint finish using Sherwin Williams Peppercorn #7674. Kitchen countertops are engineered quartz in the color Mooreland Fog by Ceasarstone. The backsplash features Cashani Castel Handmade Ardesia tile in the color Smoke.
Photos courtesy of BTW Images LLC.
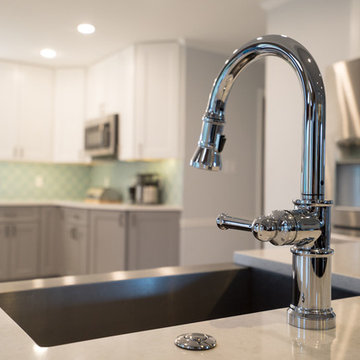
Inspiration for a large contemporary u-shaped eat-in kitchen remodel in DC Metro with a farmhouse sink, flat-panel cabinets, white cabinets, green backsplash, glass tile backsplash, stainless steel appliances and an island
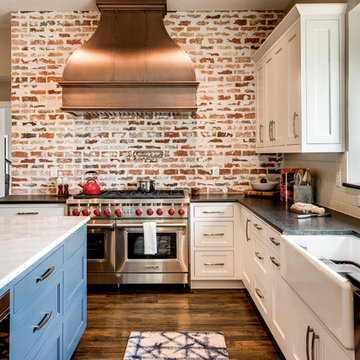
Open kitchen layout with white shaker style cabinetry and blue custom kitchen island, stunning brick wall and pot filler for a better cooking experience, white subway tiles, farmhouse sink,leather finish countertop, beautiful marble island countertop, stainless steel hardware and appliances.
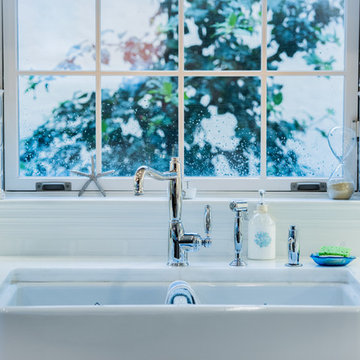
Jack Bates Photography
Mid-sized trendy l-shaped porcelain tile open concept kitchen photo in Miami with a farmhouse sink, shaker cabinets, white cabinets, marble countertops, white backsplash, subway tile backsplash, stainless steel appliances and an island
Mid-sized trendy l-shaped porcelain tile open concept kitchen photo in Miami with a farmhouse sink, shaker cabinets, white cabinets, marble countertops, white backsplash, subway tile backsplash, stainless steel appliances and an island
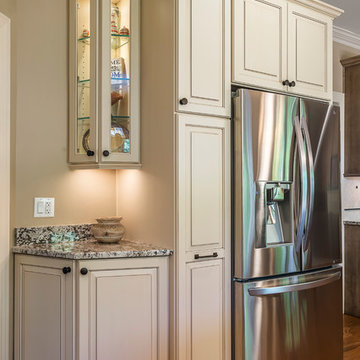
Rolfe Hokanson
Inspiration for a rustic medium tone wood floor eat-in kitchen remodel in Chicago with a farmhouse sink, raised-panel cabinets, granite countertops, multicolored backsplash, stone tile backsplash, stainless steel appliances and an island
Inspiration for a rustic medium tone wood floor eat-in kitchen remodel in Chicago with a farmhouse sink, raised-panel cabinets, granite countertops, multicolored backsplash, stone tile backsplash, stainless steel appliances and an island
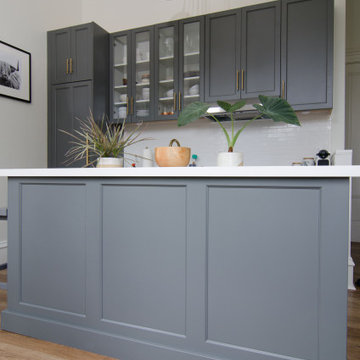
Kitchen remodel in Berkeley, California.
Designed by Eric Au from MT Kitchen Cabinets.
Featuring Maple cabinets by Sollera Cabinetry with Amherst Grey paint on Pemberton door.
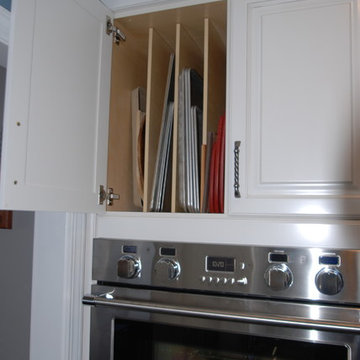
Cambria Quartz counter tops pull this kitchen together. The black island grounds it, and the attention to detail: power source for electronics in center of island, marble inset in niche', antiqued copper hood, penden, just to name a few.t lighting, farmhouse sink, antiqued stainless hardwarde
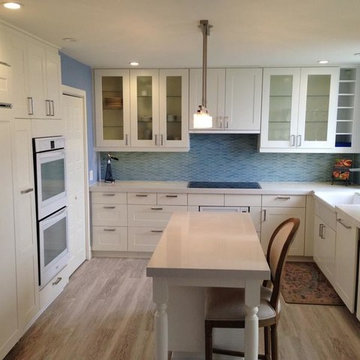
Example of a small trendy u-shaped light wood floor enclosed kitchen design in San Diego with a farmhouse sink, recessed-panel cabinets, white cabinets, quartz countertops, blue backsplash, ceramic backsplash, white appliances and an island
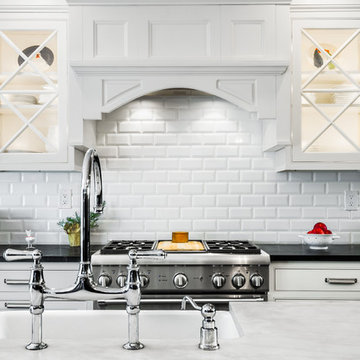
The best kitchen showroom in your area may be closer closer than you think. The four designers there are some of the most experienced award winning kitchen designers in the Delaware Valley. They design in and sell 6 national cabinet lines. And their pricing for cabinetry is slightly less than at home centers in apples to apples comparisons. Where is this kitchen showroom and how come you don’t remember seeing it when it is so close by? It’s in your own home!
Main Line Kitchen Design brings all the same samples you select from when you travel to other showrooms to your home. We make design changes on our laptops in 20-20 CAD with you present usually in the very kitchen being renovated. Understanding what designs will look like and how sample kitchen cabinets, doors, and finishes will look in your home is easy when you are standing in the very room being renovated. Design changes can be emailed to you to print out and discuss with friends and family if you choose. Best of all our design time is free since it is incorporated into the very competitive pricing of your cabinetry when you purchase a kitchen from Main Line Kitchen Design.
Finally there is a kitchen business model and design team that carries the highest quality cabinetry, is experienced, convenient, and reasonably priced. Call us today and find out why we get the best reviews on the internet or Google us and check. We look forward to working with you.
As our company tag line says:
“The world of kitchen design is changing…”
Scott Fredrick Photography
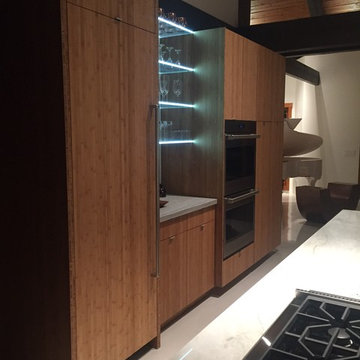
Rethink Contracting opened up the kitchen to allow integrating into the surrounding living and dinning rooms. Producing the perfect kitchen for a chef that likes to entertain.
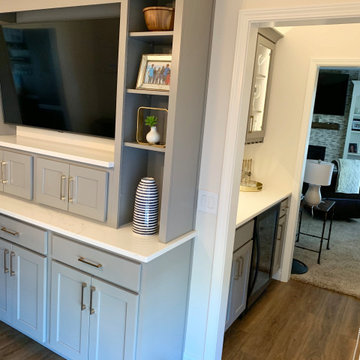
Davenport, Iowa Quad Cities kitchen remodel featuring Hanstone Quartz counters, and a two-tone Koch Cabinet kitchen design in Prairie Fog and Charcoal Blue painted finishes. “Provincial” Italian Impressions Luxury Vinyl Plank and KitchenAid appliances also featured. Complete start to finish kitchen remodel by Village Home Stores.
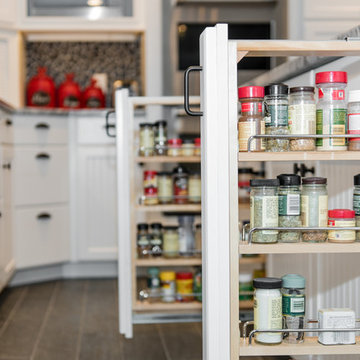
Denise Bass Photography
Eat-in kitchen - huge traditional l-shaped painted wood floor eat-in kitchen idea in Providence with a farmhouse sink, beaded inset cabinets, white cabinets, granite countertops, black backsplash, stone tile backsplash, stainless steel appliances and an island
Eat-in kitchen - huge traditional l-shaped painted wood floor eat-in kitchen idea in Providence with a farmhouse sink, beaded inset cabinets, white cabinets, granite countertops, black backsplash, stone tile backsplash, stainless steel appliances and an island
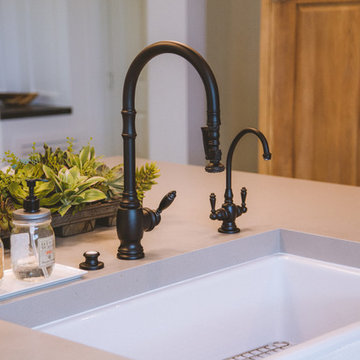
Example of a large cottage u-shaped kitchen design in Orange County with a farmhouse sink, recessed-panel cabinets, white cabinets, paneled appliances and an island
Kitchen with a Farmhouse Sink Ideas
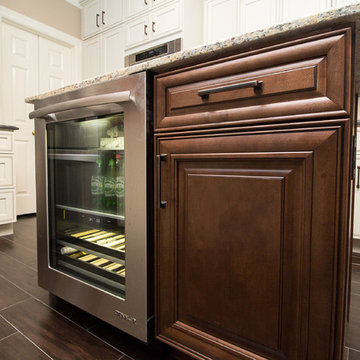
Designed By: Robby & Lisa Griffin
Photos By: Desired Photo
Mid-sized elegant galley porcelain tile and beige floor enclosed kitchen photo in Houston with a farmhouse sink, recessed-panel cabinets, white cabinets, granite countertops, beige backsplash, travertine backsplash, stainless steel appliances and an island
Mid-sized elegant galley porcelain tile and beige floor enclosed kitchen photo in Houston with a farmhouse sink, recessed-panel cabinets, white cabinets, granite countertops, beige backsplash, travertine backsplash, stainless steel appliances and an island
1872





