Kitchen with a Farmhouse Sink Ideas
Refine by:
Budget
Sort by:Popular Today
27821 - 27840 of 248,105 photos
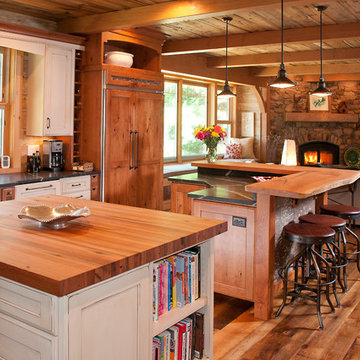
Sanderson Photography, Inc.
Open concept kitchen - large rustic l-shaped medium tone wood floor open concept kitchen idea in Other with a farmhouse sink, shaker cabinets, medium tone wood cabinets, wood countertops, stainless steel appliances, two islands and wood backsplash
Open concept kitchen - large rustic l-shaped medium tone wood floor open concept kitchen idea in Other with a farmhouse sink, shaker cabinets, medium tone wood cabinets, wood countertops, stainless steel appliances, two islands and wood backsplash
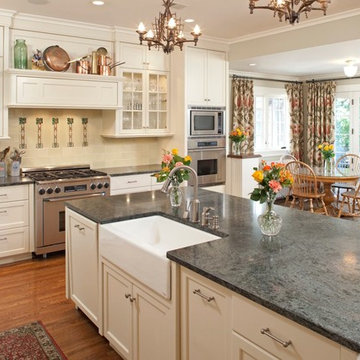
Kitchen | Landmark Photography
Example of a large classic medium tone wood floor eat-in kitchen design in Minneapolis with a farmhouse sink, recessed-panel cabinets, white cabinets, marble countertops, beige backsplash, ceramic backsplash, stainless steel appliances and an island
Example of a large classic medium tone wood floor eat-in kitchen design in Minneapolis with a farmhouse sink, recessed-panel cabinets, white cabinets, marble countertops, beige backsplash, ceramic backsplash, stainless steel appliances and an island
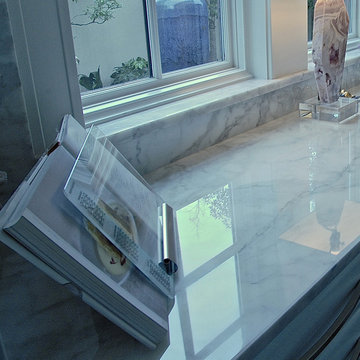
Inspiration for a mid-sized contemporary l-shaped eat-in kitchen remodel in Raleigh with a farmhouse sink, flat-panel cabinets, white cabinets, marble countertops, multicolored backsplash, stone slab backsplash, stainless steel appliances and a peninsula
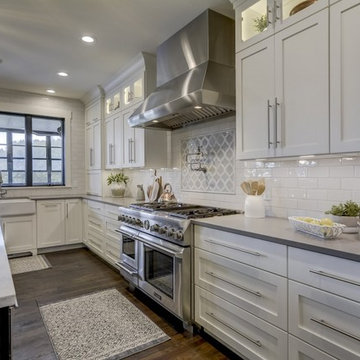
Open concept kitchen - large country u-shaped porcelain tile and brown floor open concept kitchen idea in Chicago with a farmhouse sink, recessed-panel cabinets, white cabinets, quartz countertops, white backsplash, subway tile backsplash, stainless steel appliances, an island and white countertops
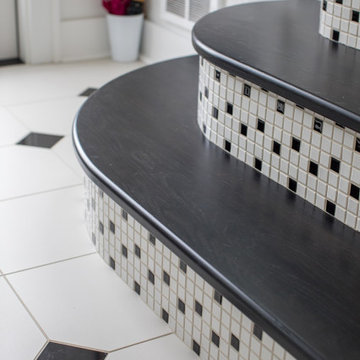
After nearly 20 years of working in a cramped and inefficient kitchen, as well a doing most of their cooking on a hotplate because of on-going issues with old appliances, our food-loving clients were more than ready for a major kitchen remodel.
Our goal was to open the kitchen and living space without compromising the architectural integrity of this gorgeous 1930’s home, allowing our clients to cook and entertain guests at the same time. We made sure to retain key elements, such as the plaster cove moulding detail, arched doorways, and glass knobs in order to maintain the look and era of the home.
Features includes a new bar and prep sink area, new appliances throughout, a cozy dog bed area incorporated into the cabinet design, shelving niche for cookbooks, magnetic cabinet door on the broom closet to display photos, a recessed television niche for the flatscreen, and radius steps with custom mosaic tile on the stair risers.
Our clients can now cook and entertain guests with ease while their beloved dog’s standby to keep the floor clean!
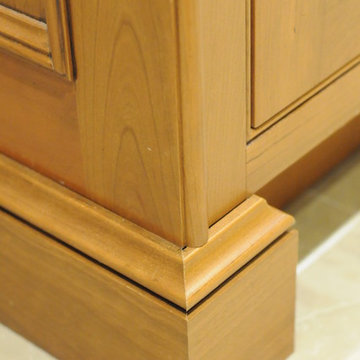
Kitchen addition
Mid-sized elegant u-shaped porcelain tile eat-in kitchen photo in New York with a farmhouse sink, beaded inset cabinets, medium tone wood cabinets, granite countertops, multicolored backsplash, mosaic tile backsplash and stainless steel appliances
Mid-sized elegant u-shaped porcelain tile eat-in kitchen photo in New York with a farmhouse sink, beaded inset cabinets, medium tone wood cabinets, granite countertops, multicolored backsplash, mosaic tile backsplash and stainless steel appliances
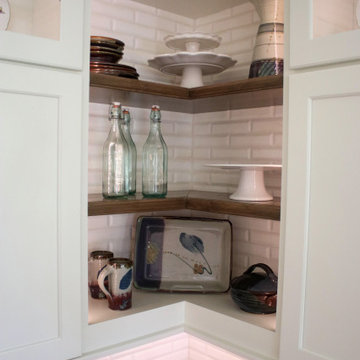
This kitchen was 24 years old with the cabinets and appliances not functioning well, the flooring was cracked and in bad shape and the kitchen needed a facelift. Audrey & Karl Schmitt chose Cabinet-S-Top because we are one-stop shop and could remodel everything from floor to ceiling. This white kitchen is a timeless beauty with a style that endures and has many design features to highlight; but the customer loves the way we separated the refrigerator and freezer with a beautiful pantry to give it a more furniture feel. Audrey and Karl praised their designer, Betty Nairn and said she is beyond awesome and is professional, creative, and easy to talk to!
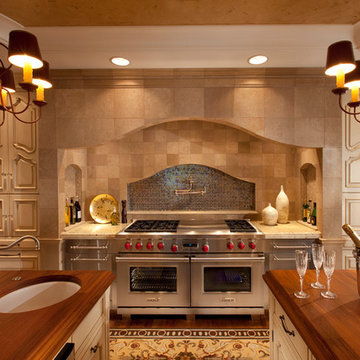
Peter Leach Photography
Kitchen - medium tone wood floor kitchen idea in Other with a farmhouse sink, raised-panel cabinets, wood countertops, mosaic tile backsplash, paneled appliances and two islands
Kitchen - medium tone wood floor kitchen idea in Other with a farmhouse sink, raised-panel cabinets, wood countertops, mosaic tile backsplash, paneled appliances and two islands
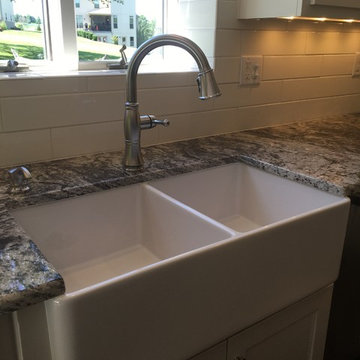
Mid-sized transitional l-shaped medium tone wood floor eat-in kitchen photo in Kansas City with a farmhouse sink, shaker cabinets, white cabinets, granite countertops, white backsplash, subway tile backsplash, stainless steel appliances and an island
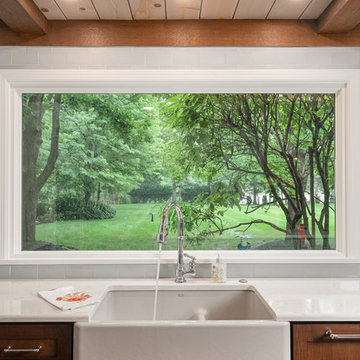
Marshall Evan Photography
Huge elegant u-shaped medium tone wood floor and brown floor eat-in kitchen photo in Columbus with a farmhouse sink, shaker cabinets, quartz countertops, white backsplash, ceramic backsplash, stainless steel appliances, an island and white countertops
Huge elegant u-shaped medium tone wood floor and brown floor eat-in kitchen photo in Columbus with a farmhouse sink, shaker cabinets, quartz countertops, white backsplash, ceramic backsplash, stainless steel appliances, an island and white countertops
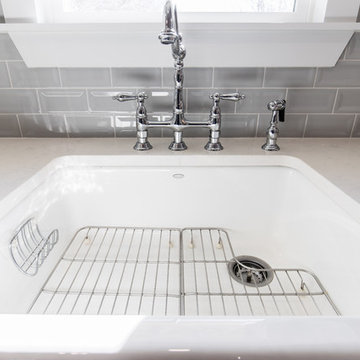
For the backsplash we used a MSI Surfaces’ Subway Gray Glossy Inverted Ceramic Beveled Tile. The foggy gray tone that is accentuated by the unique indentation in the tile. The owners choose these tiles for classic and timeless backdrop in their kitchen.
Our designer helped the owner pick Calacatta Vicenza Quartz countertops for a realistic look of fine natural marble in easy care and maintenance free quartz. This elegant white quartz with its subtle gray veins was ideal for their county kitchen style
The windows are new replacement windows from Milgard windows.
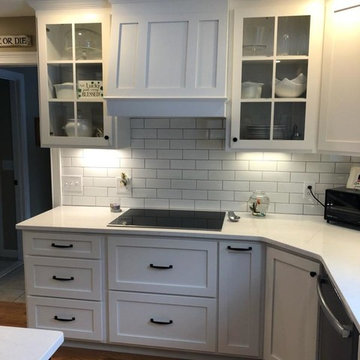
Michael Dangredi design & installation. Custom hood vent cabinet.
Example of a large classic u-shaped medium tone wood floor eat-in kitchen design in Boston with a farmhouse sink, shaker cabinets, white cabinets, quartzite countertops, white backsplash, ceramic backsplash, stainless steel appliances, an island and white countertops
Example of a large classic u-shaped medium tone wood floor eat-in kitchen design in Boston with a farmhouse sink, shaker cabinets, white cabinets, quartzite countertops, white backsplash, ceramic backsplash, stainless steel appliances, an island and white countertops
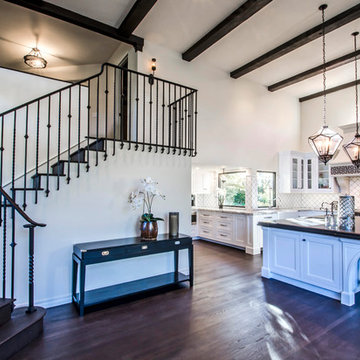
Photography by: Kelly Teich
Inspiration for a huge mediterranean l-shaped dark wood floor open concept kitchen remodel in Santa Barbara with a farmhouse sink, beaded inset cabinets, white cabinets, granite countertops, white backsplash, ceramic backsplash, black appliances and an island
Inspiration for a huge mediterranean l-shaped dark wood floor open concept kitchen remodel in Santa Barbara with a farmhouse sink, beaded inset cabinets, white cabinets, granite countertops, white backsplash, ceramic backsplash, black appliances and an island
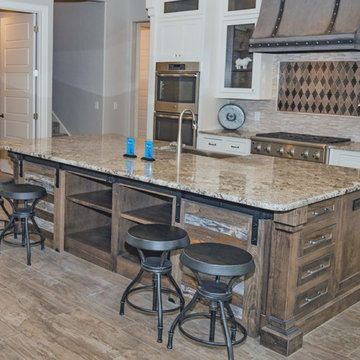
2017 Parade Home by Scott Branson of Branson Homes. Designed by Casey Branson. Photo credit to Gary Hill.
Large farmhouse l-shaped porcelain tile and multicolored floor open concept kitchen photo in Dallas with a farmhouse sink, white cabinets, granite countertops, gray backsplash, stone tile backsplash, stainless steel appliances, an island and recessed-panel cabinets
Large farmhouse l-shaped porcelain tile and multicolored floor open concept kitchen photo in Dallas with a farmhouse sink, white cabinets, granite countertops, gray backsplash, stone tile backsplash, stainless steel appliances, an island and recessed-panel cabinets
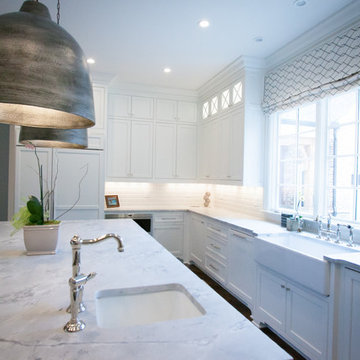
214 Photography - Shannon Smith,
Lauren DeLoach Interiors,
Cottage Industry Construction
Inspiration for a transitional kitchen remodel in Atlanta with flat-panel cabinets, white cabinets, an island and a farmhouse sink
Inspiration for a transitional kitchen remodel in Atlanta with flat-panel cabinets, white cabinets, an island and a farmhouse sink
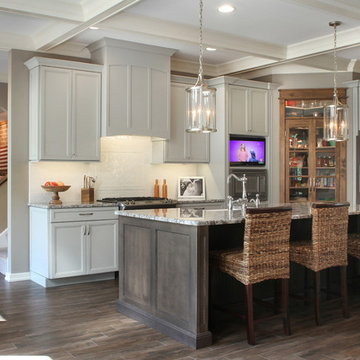
The 27" TV built into the cabinetry is a hit with everyone, particularly the children.
Eat-in kitchen - large transitional l-shaped porcelain tile eat-in kitchen idea in Other with a farmhouse sink, granite countertops, white backsplash, ceramic backsplash, stainless steel appliances and an island
Eat-in kitchen - large transitional l-shaped porcelain tile eat-in kitchen idea in Other with a farmhouse sink, granite countertops, white backsplash, ceramic backsplash, stainless steel appliances and an island
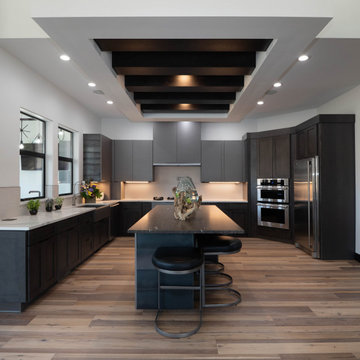
Example of a huge trendy u-shaped medium tone wood floor and brown floor kitchen design in Denver with a farmhouse sink, shaker cabinets, dark wood cabinets, beige backsplash, stainless steel appliances, an island and white countertops
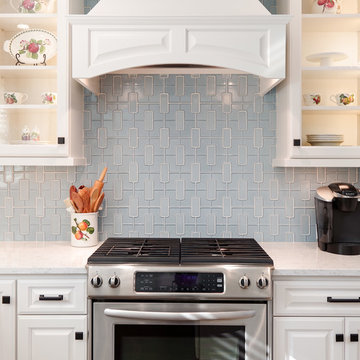
48 Layers
Mid-sized transitional u-shaped medium tone wood floor and brown floor eat-in kitchen photo in Other with a farmhouse sink, raised-panel cabinets, white cabinets, quartz countertops, blue backsplash, porcelain backsplash, paneled appliances and an island
Mid-sized transitional u-shaped medium tone wood floor and brown floor eat-in kitchen photo in Other with a farmhouse sink, raised-panel cabinets, white cabinets, quartz countertops, blue backsplash, porcelain backsplash, paneled appliances and an island
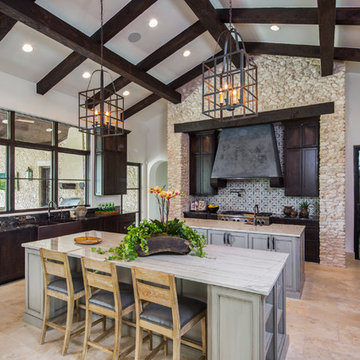
Fine Focus Photography
Example of a tuscan u-shaped kitchen design in Austin with two islands, a farmhouse sink, shaker cabinets, dark wood cabinets and multicolored backsplash
Example of a tuscan u-shaped kitchen design in Austin with two islands, a farmhouse sink, shaker cabinets, dark wood cabinets and multicolored backsplash
Kitchen with a Farmhouse Sink Ideas
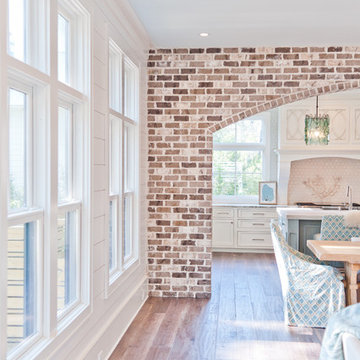
Inspiration for a large coastal u-shaped dark wood floor eat-in kitchen remodel in Jacksonville with a farmhouse sink, beaded inset cabinets, white cabinets, marble countertops, white backsplash, glass sheet backsplash, paneled appliances and an island
1392

