Kitchen with an Integrated Sink and Paneled Appliances Ideas
Refine by:
Budget
Sort by:Popular Today
1 - 20 of 6,313 photos
Item 1 of 3
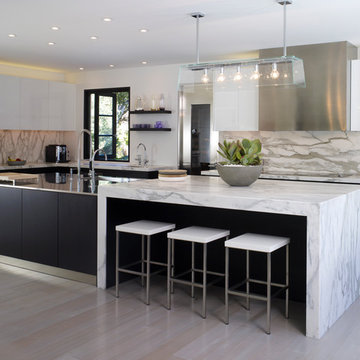
John Linden Photography
Example of a large trendy l-shaped light wood floor kitchen design in Los Angeles with an integrated sink, flat-panel cabinets, white cabinets, stainless steel countertops, paneled appliances, an island, gray backsplash and marble backsplash
Example of a large trendy l-shaped light wood floor kitchen design in Los Angeles with an integrated sink, flat-panel cabinets, white cabinets, stainless steel countertops, paneled appliances, an island, gray backsplash and marble backsplash

Blakely Photography
Inspiration for a large rustic l-shaped dark wood floor and brown floor open concept kitchen remodel in Denver with raised-panel cabinets, paneled appliances, an island, an integrated sink, beige cabinets, red backsplash, brick backsplash and black countertops
Inspiration for a large rustic l-shaped dark wood floor and brown floor open concept kitchen remodel in Denver with raised-panel cabinets, paneled appliances, an island, an integrated sink, beige cabinets, red backsplash, brick backsplash and black countertops

Allen Russ Photography
Inspiration for a mid-sized contemporary l-shaped medium tone wood floor eat-in kitchen remodel in DC Metro with an integrated sink, flat-panel cabinets, white cabinets, quartz countertops, white backsplash, an island, paneled appliances and white countertops
Inspiration for a mid-sized contemporary l-shaped medium tone wood floor eat-in kitchen remodel in DC Metro with an integrated sink, flat-panel cabinets, white cabinets, quartz countertops, white backsplash, an island, paneled appliances and white countertops

A modern kitchen finished in patinated steel panels with glass wall units.
Example of a small minimalist brown floor kitchen design with an integrated sink, flat-panel cabinets, black cabinets, marble countertops, black backsplash, marble backsplash, paneled appliances, a peninsula and black countertops
Example of a small minimalist brown floor kitchen design with an integrated sink, flat-panel cabinets, black cabinets, marble countertops, black backsplash, marble backsplash, paneled appliances, a peninsula and black countertops

Tim Street-Porter
Inspiration for a 1950s brown floor eat-in kitchen remodel in Los Angeles with an integrated sink, medium tone wood cabinets, stainless steel countertops, brown backsplash, wood backsplash, paneled appliances and an island
Inspiration for a 1950s brown floor eat-in kitchen remodel in Los Angeles with an integrated sink, medium tone wood cabinets, stainless steel countertops, brown backsplash, wood backsplash, paneled appliances and an island

Denash Photography, Designed by Jenny Rausch
Kitchen view of angled corner granite undermount sink. Wood paneled refrigerator, wood flooring, island wood countertop, perimeter granite countertop, inset cabinetry, and decorative accents.
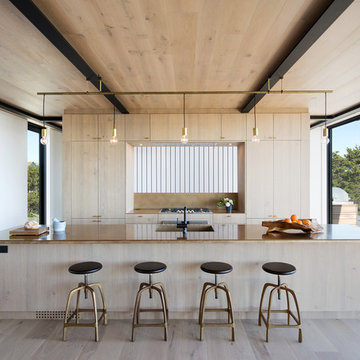
Photo credit: Bates Masi + Architects
Inspiration for a modern galley light wood floor open concept kitchen remodel in New York with an integrated sink, flat-panel cabinets, light wood cabinets, paneled appliances and an island
Inspiration for a modern galley light wood floor open concept kitchen remodel in New York with an integrated sink, flat-panel cabinets, light wood cabinets, paneled appliances and an island
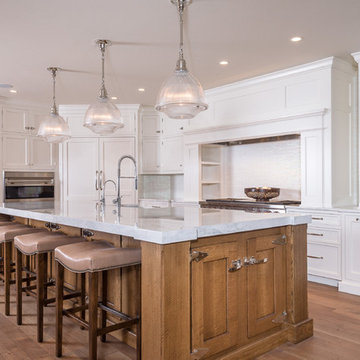
Photographed by Karol Steczkowski
Open concept kitchen - large coastal single-wall medium tone wood floor and brown floor open concept kitchen idea in Los Angeles with an integrated sink, white backsplash, paneled appliances, white cabinets, recessed-panel cabinets, marble countertops and an island
Open concept kitchen - large coastal single-wall medium tone wood floor and brown floor open concept kitchen idea in Los Angeles with an integrated sink, white backsplash, paneled appliances, white cabinets, recessed-panel cabinets, marble countertops and an island
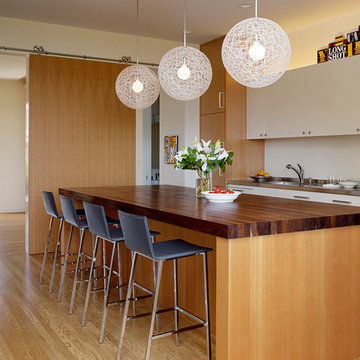
Matthew Millman Photography
Large trendy single-wall medium tone wood floor kitchen photo in San Francisco with flat-panel cabinets, medium tone wood cabinets, wood countertops, an island, an integrated sink and paneled appliances
Large trendy single-wall medium tone wood floor kitchen photo in San Francisco with flat-panel cabinets, medium tone wood cabinets, wood countertops, an island, an integrated sink and paneled appliances
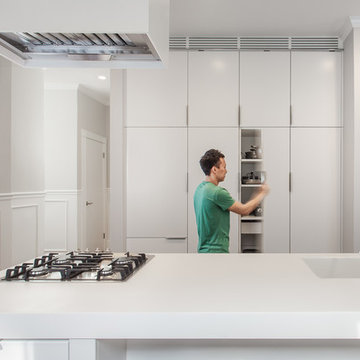
Matt Delphenich
Small minimalist dark wood floor eat-in kitchen photo in Boston with an integrated sink, flat-panel cabinets, white cabinets, solid surface countertops, paneled appliances and an island
Small minimalist dark wood floor eat-in kitchen photo in Boston with an integrated sink, flat-panel cabinets, white cabinets, solid surface countertops, paneled appliances and an island
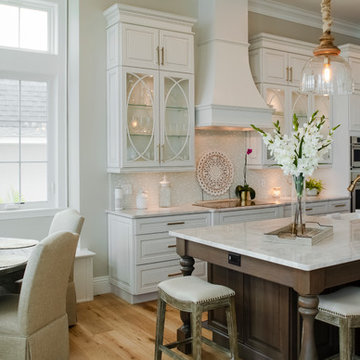
Inspiration for a coastal l-shaped medium tone wood floor and brown floor kitchen remodel in Tampa with an integrated sink, raised-panel cabinets, white cabinets, white backsplash, mosaic tile backsplash, paneled appliances, an island and white countertops
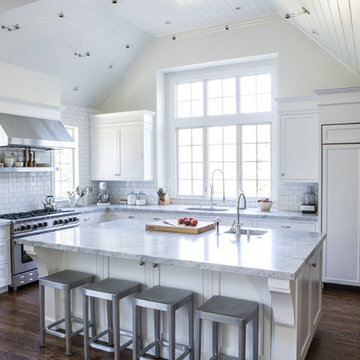
Kitchen Design: Susan Walter, subeeskitchen.com
Example of a transitional l-shaped dark wood floor kitchen design in Other with an integrated sink, shaker cabinets, white cabinets, white backsplash, subway tile backsplash, paneled appliances and an island
Example of a transitional l-shaped dark wood floor kitchen design in Other with an integrated sink, shaker cabinets, white cabinets, white backsplash, subway tile backsplash, paneled appliances and an island
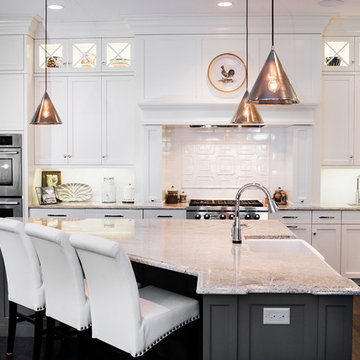
Eat-in kitchen - large traditional l-shaped dark wood floor eat-in kitchen idea in Denver with an integrated sink, raised-panel cabinets, white cabinets, marble countertops, white backsplash, ceramic backsplash, paneled appliances and an island
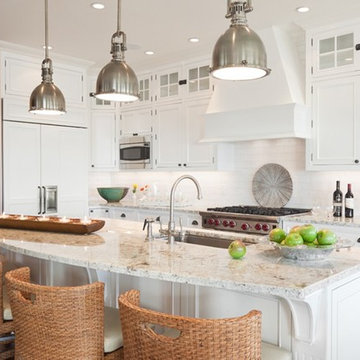
Falcon Industries built this oceanfront custom home for a lovely couple looking to heighten their vacation-home experience at the Jersey Shore. We collaborated with the very talented Richard Bubnowski Design and Elizabeth Gillin Interiors on the project. From coffered ceilings and custom trim to handcrafted details that our experienced team of carpenters executed from scratch, this home truly exudes the comforts of coastal living.
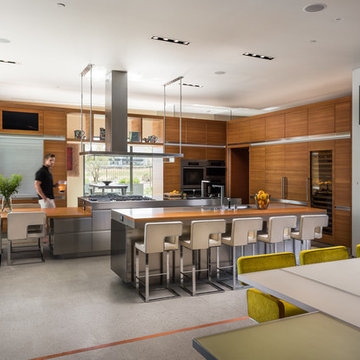
Kitchen
Inspiration for a large contemporary eat-in kitchen remodel in Las Vegas with an integrated sink, flat-panel cabinets, medium tone wood cabinets, stainless steel countertops, paneled appliances and two islands
Inspiration for a large contemporary eat-in kitchen remodel in Las Vegas with an integrated sink, flat-panel cabinets, medium tone wood cabinets, stainless steel countertops, paneled appliances and two islands
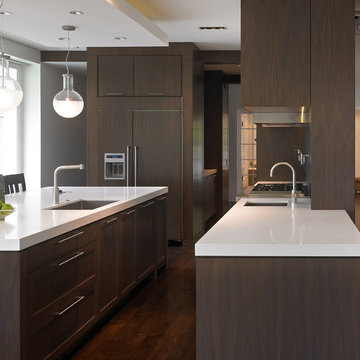
Eat-in kitchen - large modern l-shaped dark wood floor eat-in kitchen idea in Chicago with an integrated sink, flat-panel cabinets, dark wood cabinets, marble countertops, paneled appliances and an island
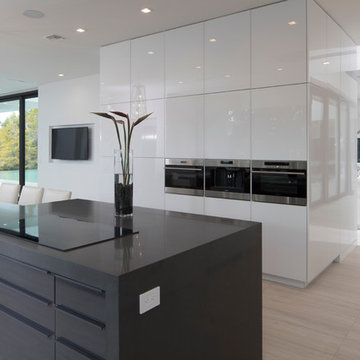
The kitchen is open to the family room and has a wall of glass facing the outside. It features a wonderful Robin Wade live-edge-eat island. The state-of-the-art appliances are from Sub-Zero and Wolf. A hidden door disguises a full walk-in pantry. Kitchens supplied the modern gloss and glass cabinets. An elevator provides easy access to the roof terrace. The wine coolers and wine storage room separates and flows into the dining area.
Photography: Jeff Davis Photography
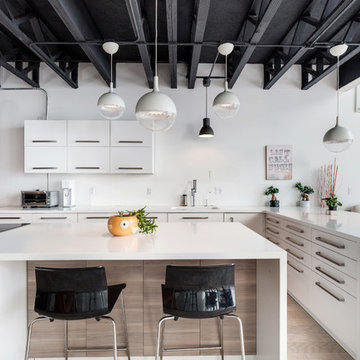
Copyright 2017 Stylish Detroit/Andy Schwartz
Inspiration for a contemporary l-shaped open concept kitchen remodel in Detroit with an integrated sink, flat-panel cabinets and paneled appliances
Inspiration for a contemporary l-shaped open concept kitchen remodel in Detroit with an integrated sink, flat-panel cabinets and paneled appliances
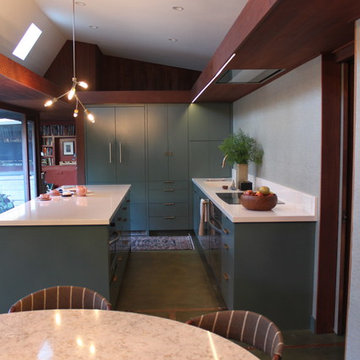
Example of a 1960s galley concrete floor eat-in kitchen design in San Francisco with an integrated sink, flat-panel cabinets, green cabinets, quartz countertops, white backsplash, paneled appliances and an island
Kitchen with an Integrated Sink and Paneled Appliances Ideas
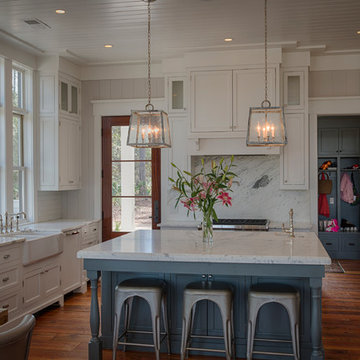
Example of a large farmhouse u-shaped medium tone wood floor eat-in kitchen design in Atlanta with an integrated sink, shaker cabinets, white cabinets, onyx countertops, white backsplash, stone tile backsplash, paneled appliances and an island
1





