Kitchen with an Integrated Sink and Black Backsplash Ideas
Refine by:
Budget
Sort by:Popular Today
1 - 20 of 2,484 photos
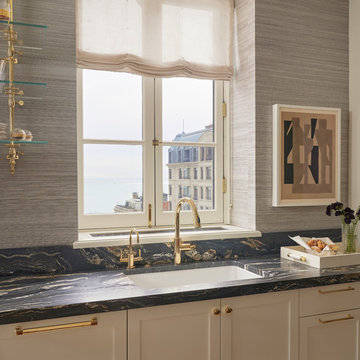
Chicago Lux, Art Deco, White Kitchen, Modern, Contemporary, Black Counters, Gold Detail
Photographer: Mike Schwartz
Inspiration for a contemporary u-shaped ceramic tile and white floor eat-in kitchen remodel in Chicago with an integrated sink, shaker cabinets, white cabinets, quartzite countertops, black backsplash, stone slab backsplash, stainless steel appliances, an island and black countertops
Inspiration for a contemporary u-shaped ceramic tile and white floor eat-in kitchen remodel in Chicago with an integrated sink, shaker cabinets, white cabinets, quartzite countertops, black backsplash, stone slab backsplash, stainless steel appliances, an island and black countertops

This modern lake house is located in the foothills of the Blue Ridge Mountains. The residence overlooks a mountain lake with expansive mountain views beyond. The design ties the home to its surroundings and enhances the ability to experience both home and nature together. The entry level serves as the primary living space and is situated into three groupings; the Great Room, the Guest Suite and the Master Suite. A glass connector links the Master Suite, providing privacy and the opportunity for terrace and garden areas.
Won a 2013 AIANC Design Award. Featured in the Austrian magazine, More Than Design. Featured in Carolina Home and Garden, Summer 2015.
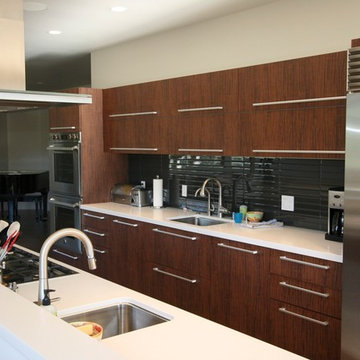
Eat-in kitchen - large modern galley eat-in kitchen idea in San Francisco with an integrated sink, flat-panel cabinets, medium tone wood cabinets, quartz countertops, black backsplash, ceramic backsplash, stainless steel appliances and an island
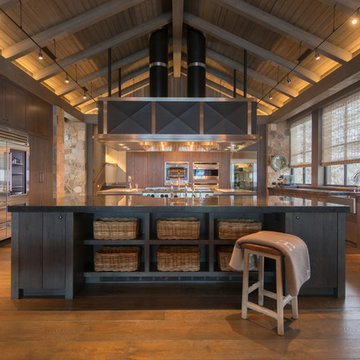
Cristof Eigelberger
Huge elegant dark wood floor open concept kitchen photo in San Francisco with an integrated sink, flat-panel cabinets, dark wood cabinets, limestone countertops, black backsplash and two islands
Huge elegant dark wood floor open concept kitchen photo in San Francisco with an integrated sink, flat-panel cabinets, dark wood cabinets, limestone countertops, black backsplash and two islands
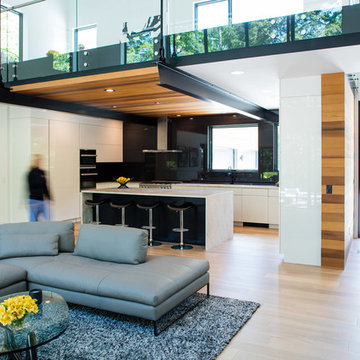
Architect: Lucid Architecture / Builder: Berghuis Construction
Inspiration for a large contemporary u-shaped light wood floor kitchen remodel in Grand Rapids with an integrated sink, flat-panel cabinets, white cabinets, quartzite countertops, black backsplash, paneled appliances and an island
Inspiration for a large contemporary u-shaped light wood floor kitchen remodel in Grand Rapids with an integrated sink, flat-panel cabinets, white cabinets, quartzite countertops, black backsplash, paneled appliances and an island
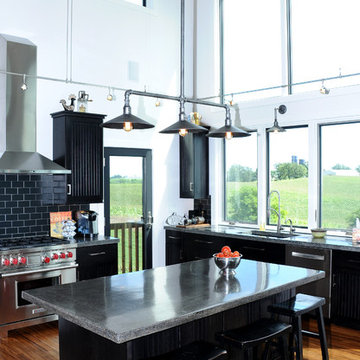
Complete view of kitchen.
Hal Kearney, Photographer
Open concept kitchen - mid-sized industrial single-wall medium tone wood floor open concept kitchen idea in Other with black cabinets, black backsplash, stainless steel appliances, an island, an integrated sink, recessed-panel cabinets, concrete countertops and ceramic backsplash
Open concept kitchen - mid-sized industrial single-wall medium tone wood floor open concept kitchen idea in Other with black cabinets, black backsplash, stainless steel appliances, an island, an integrated sink, recessed-panel cabinets, concrete countertops and ceramic backsplash
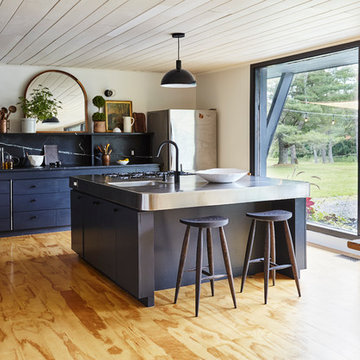
NYC designer Megan Pflug and her husband J. Penry purchased a 1962 mid-century lodge in Greenville, New York and revived the tired property to become the Woodhouse Lodge. Threading through it all are natural materials reflective of the environment, starting with the soapstone countertops quarried in Virginia and then fabricated on site with nothing more than a steel straight edge, a measuring tape, a wet saw and a few other basic tools. "In decorating the space, we were really interested in working with a lot of local vendors and makers," Pflug said. "I thought it was really cool that we were able to source soapstone from the east coast. I also think that regional materials are often the most appropriate choice. If I was in Santa Fe, maybe soapstone wouldn't make the most sense architecturally."
Like Pflug, Hudson Valley based fabricator Anson R. Tollefson, of A.R.T. Restoration and Remodeling, has a background in art. Working with just two slabs of Alberene Soapstone, Tollefson, crafted the countertops, backsplash, shelving and supports. A job he describes as, “Like a very heavy puzzle.”
Photo: Genevieve Garruppo
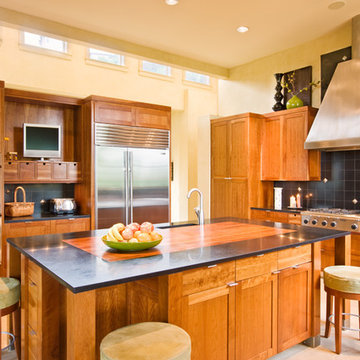
Located on a very challenging slope, this house conforms tightly to the topography. As a contemporary home with a Mediterranean flair, this home offers stunning views, relaxing outdoor spaces, and a refreshing pool, all while resting well below street level.
Photo Credit: Coles Hairston
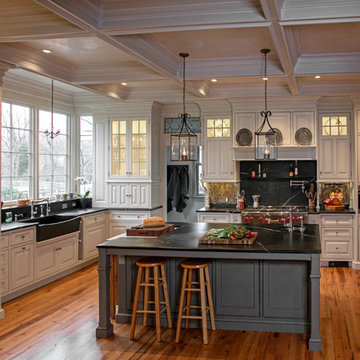
Painted white inset frame cabinetry is custom-made by Superior Woodcraft. The grey island is a beautiful centerpiece to the room, Soapstone counter tops and sink brings in warmth and contrasting color. The chandeliers, brick wall and exposed beam header reveals the home's original age and character.
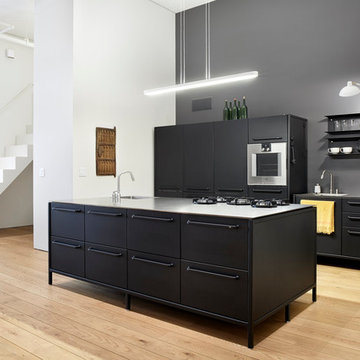
Inspiration for a contemporary galley light wood floor and beige floor kitchen remodel in New York with flat-panel cabinets, black cabinets, black backsplash, stainless steel appliances, an island, gray countertops, an integrated sink and stainless steel countertops
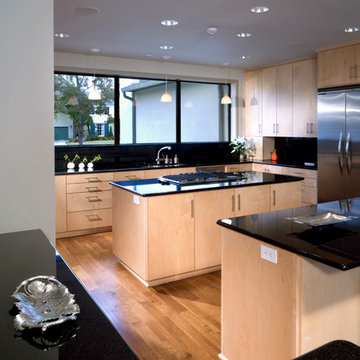
Minimalist kitchen photo in Dallas with an integrated sink, flat-panel cabinets, light wood cabinets, granite countertops, black backsplash, stone slab backsplash and stainless steel appliances
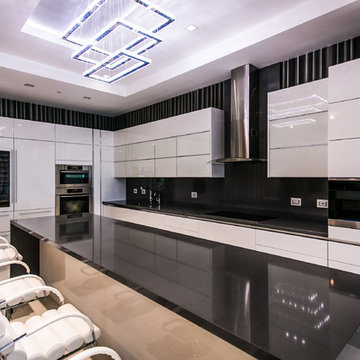
This very modern kitchen remodeling project in Miami features white kitchen cabinets from Aran Cucine's Volare collection with a high-gloss lacquer finish and integrated c-channel pulls. The countertop and backsplash are Compac quartz in Nocturno. Appliances include a Sub-Zero double refrigerators with bottom freezer and wine refrigerator, and oven, speed oven, cooktop, and coffee maker by MIELE
.
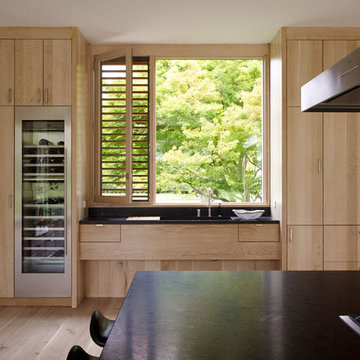
Joshua McHugh
Inspiration for a large contemporary light wood floor eat-in kitchen remodel in New York with an integrated sink, flat-panel cabinets, light wood cabinets, black backsplash and an island
Inspiration for a large contemporary light wood floor eat-in kitchen remodel in New York with an integrated sink, flat-panel cabinets, light wood cabinets, black backsplash and an island
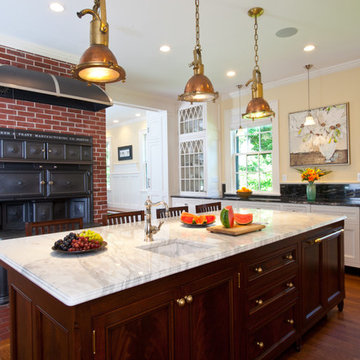
Photo by Randy O'Rourke
Example of a large classic l-shaped medium tone wood floor and brown floor open concept kitchen design in Boston with an integrated sink, recessed-panel cabinets, dark wood cabinets, marble countertops, black backsplash, stone slab backsplash, paneled appliances and an island
Example of a large classic l-shaped medium tone wood floor and brown floor open concept kitchen design in Boston with an integrated sink, recessed-panel cabinets, dark wood cabinets, marble countertops, black backsplash, stone slab backsplash, paneled appliances and an island
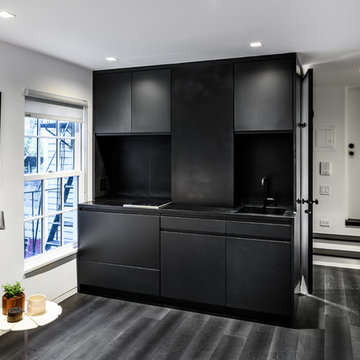
The kitchen and bath are housed in a black Corian and charcoal lacquered volume at one end of the space.
Small minimalist single-wall dark wood floor eat-in kitchen photo in New York with an integrated sink, flat-panel cabinets, black cabinets, solid surface countertops, black backsplash, paneled appliances and no island
Small minimalist single-wall dark wood floor eat-in kitchen photo in New York with an integrated sink, flat-panel cabinets, black cabinets, solid surface countertops, black backsplash, paneled appliances and no island
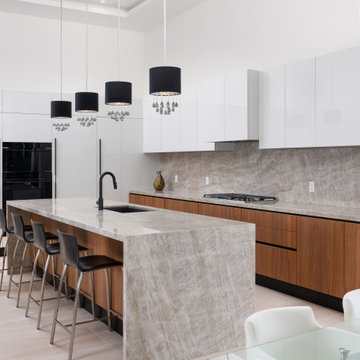
The flow from the kitchen to dining room to great room with bi-fold doors allows a seamless indoor/outdoor living experience. Upon approach to your private timeless modern home, be greeted by sheets of a water wall while crossing a bridge threshold entry. In the center of the kitchen is an island and is designed with a convenient walk around space with the dining room and living room in sight.
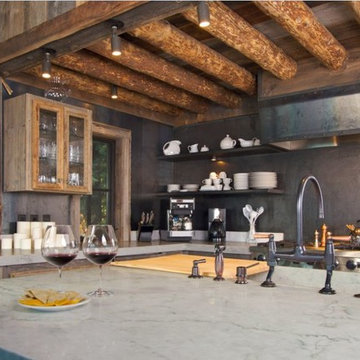
Organic White #quartz from #Quartzmasters. Inspired by Italian marble! #kitchendesign #interiordesign #countertops
Example of a mid-sized mountain style l-shaped kitchen design in New York with an integrated sink, medium tone wood cabinets, quartz countertops, black backsplash, stone slab backsplash and an island
Example of a mid-sized mountain style l-shaped kitchen design in New York with an integrated sink, medium tone wood cabinets, quartz countertops, black backsplash, stone slab backsplash and an island
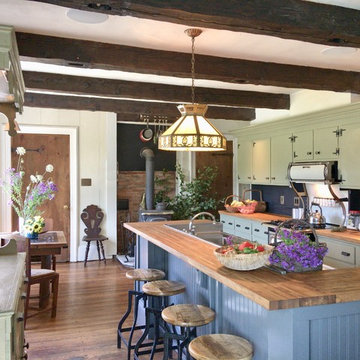
The prior owner of this farm was an antiques dealer, and the barns held many treasures suited for this family's traditional kitchen freshen up. Look at that hutch!
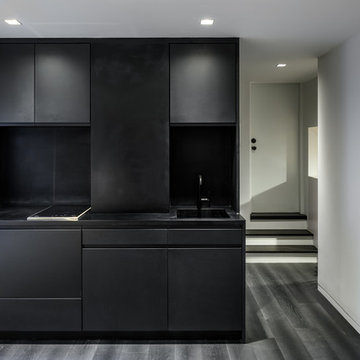
The kitchen and bath are housed in a black Corian and charcoal lacquered volume at one end of the space.
Eat-in kitchen - small modern single-wall dark wood floor eat-in kitchen idea in New York with an integrated sink, flat-panel cabinets, black cabinets, solid surface countertops, black backsplash, paneled appliances and no island
Eat-in kitchen - small modern single-wall dark wood floor eat-in kitchen idea in New York with an integrated sink, flat-panel cabinets, black cabinets, solid surface countertops, black backsplash, paneled appliances and no island
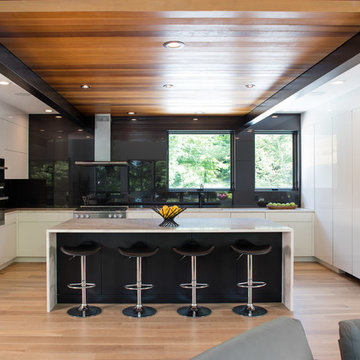
Architect: Lucid Architecture / Builder: Berghuis Construction
Large trendy u-shaped light wood floor kitchen photo in Grand Rapids with an integrated sink, flat-panel cabinets, white cabinets, quartzite countertops, black backsplash, paneled appliances and an island
Large trendy u-shaped light wood floor kitchen photo in Grand Rapids with an integrated sink, flat-panel cabinets, white cabinets, quartzite countertops, black backsplash, paneled appliances and an island
Kitchen with an Integrated Sink and Black Backsplash Ideas
1





