Kitchen with an Integrated Sink and Blue Backsplash Ideas
Refine by:
Budget
Sort by:Popular Today
1 - 20 of 1,225 photos
Item 1 of 3

The kitchen is a mix of existing and new cabinets that were made to match. Marmoleum (a natural sheet linoleum) flooring sets the kitchen apart in the home’s open plan. It is also low maintenance and resilient underfoot. Custom stainless steel countertops match the appliances, are low maintenance and are, uhm, stainless!
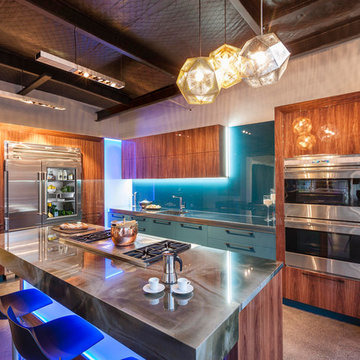
Mal Corboy Cabinet
Open concept kitchen - mid-sized modern l-shaped concrete floor and beige floor open concept kitchen idea in Los Angeles with an integrated sink, flat-panel cabinets, beige cabinets, onyx countertops, blue backsplash, glass sheet backsplash, stainless steel appliances and an island
Open concept kitchen - mid-sized modern l-shaped concrete floor and beige floor open concept kitchen idea in Los Angeles with an integrated sink, flat-panel cabinets, beige cabinets, onyx countertops, blue backsplash, glass sheet backsplash, stainless steel appliances and an island
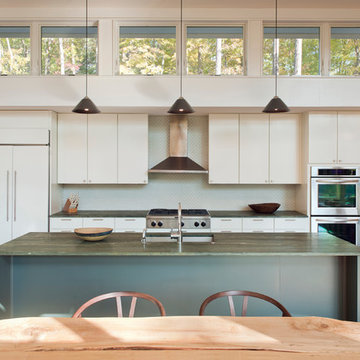
Photo by Paul Burk
Example of a transitional galley light wood floor kitchen design in DC Metro with an integrated sink, flat-panel cabinets, white cabinets, quartzite countertops, blue backsplash, glass tile backsplash, stainless steel appliances and an island
Example of a transitional galley light wood floor kitchen design in DC Metro with an integrated sink, flat-panel cabinets, white cabinets, quartzite countertops, blue backsplash, glass tile backsplash, stainless steel appliances and an island
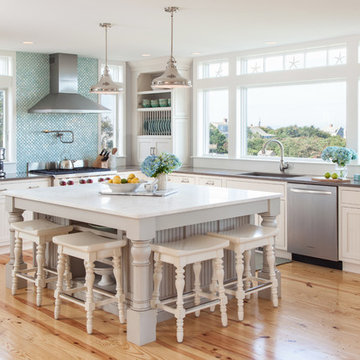
Example of a large beach style l-shaped medium tone wood floor eat-in kitchen design in Boston with an integrated sink, recessed-panel cabinets, white cabinets, solid surface countertops, blue backsplash, mosaic tile backsplash, stainless steel appliances and an island
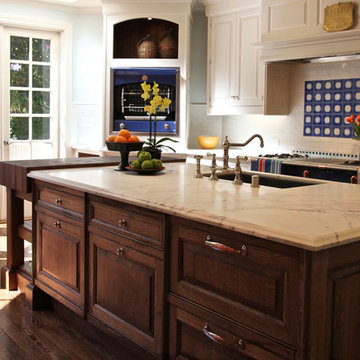
Custom Cabinetry by Christopher Peacock, design by bd home
Example of a classic medium tone wood floor eat-in kitchen design in San Francisco with an integrated sink, raised-panel cabinets, medium tone wood cabinets, blue backsplash and an island
Example of a classic medium tone wood floor eat-in kitchen design in San Francisco with an integrated sink, raised-panel cabinets, medium tone wood cabinets, blue backsplash and an island
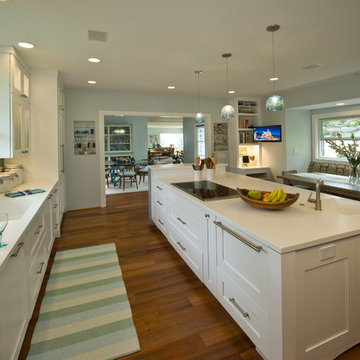
Augie Salbosa
Example of an island style kitchen pantry design in Hawaii with an integrated sink, shaker cabinets, white cabinets, solid surface countertops, blue backsplash, glass tile backsplash, paneled appliances and an island
Example of an island style kitchen pantry design in Hawaii with an integrated sink, shaker cabinets, white cabinets, solid surface countertops, blue backsplash, glass tile backsplash, paneled appliances and an island
Clayton Nelson & Associates with team of The Tile and Grout King, Los Gatos Glass, Pelle Heating & Air Conditioning, and University Electric - Residential Kitchen $80,001 to $120,000
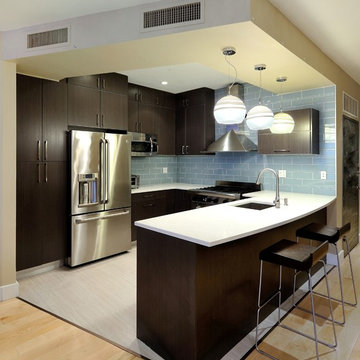
Kitchen remodel in West Village Manhattan.
Dark wood flat-panel cabinets with stainless steel appliances.
KBR Design & Build
Mid-sized trendy u-shaped light wood floor eat-in kitchen photo in New York with flat-panel cabinets, dark wood cabinets, blue backsplash, ceramic backsplash, stainless steel appliances and an integrated sink
Mid-sized trendy u-shaped light wood floor eat-in kitchen photo in New York with flat-panel cabinets, dark wood cabinets, blue backsplash, ceramic backsplash, stainless steel appliances and an integrated sink
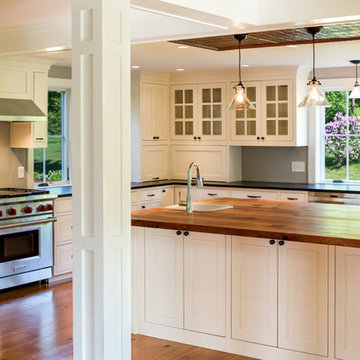
Painted cabinetry by Pomerantz Woodworking, soapstone countertops and a reclaimed wood island top. George Soules Photography
Eat-in kitchen - country l-shaped eat-in kitchen idea in Burlington with an integrated sink, flat-panel cabinets, white cabinets, solid surface countertops, blue backsplash and stainless steel appliances
Eat-in kitchen - country l-shaped eat-in kitchen idea in Burlington with an integrated sink, flat-panel cabinets, white cabinets, solid surface countertops, blue backsplash and stainless steel appliances
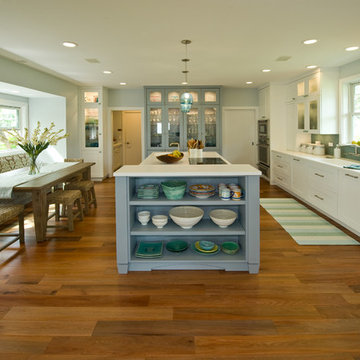
Augie Salbosa
Kitchen pantry - tropical kitchen pantry idea in Hawaii with an integrated sink, shaker cabinets, white cabinets, solid surface countertops, blue backsplash, glass tile backsplash, paneled appliances and an island
Kitchen pantry - tropical kitchen pantry idea in Hawaii with an integrated sink, shaker cabinets, white cabinets, solid surface countertops, blue backsplash, glass tile backsplash, paneled appliances and an island
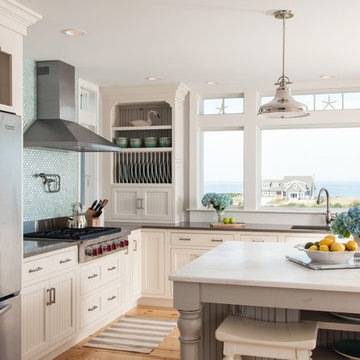
Inspiration for a large coastal l-shaped medium tone wood floor eat-in kitchen remodel in Boston with an integrated sink, recessed-panel cabinets, white cabinets, marble countertops, blue backsplash, mosaic tile backsplash, stainless steel appliances and an island
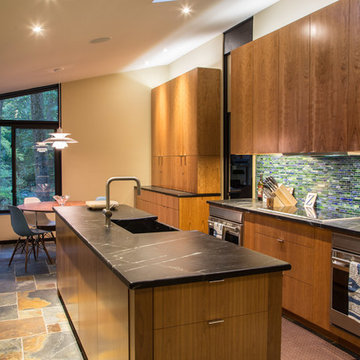
Josh Barker Photography
Trendy single-wall eat-in kitchen photo in Philadelphia with soapstone countertops, stainless steel appliances, an island, an integrated sink, flat-panel cabinets, medium tone wood cabinets, blue backsplash and glass tile backsplash
Trendy single-wall eat-in kitchen photo in Philadelphia with soapstone countertops, stainless steel appliances, an island, an integrated sink, flat-panel cabinets, medium tone wood cabinets, blue backsplash and glass tile backsplash
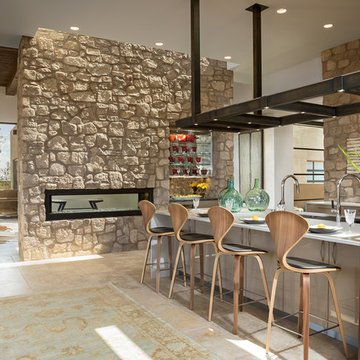
Wendy McEahern
Huge transitional galley limestone floor and beige floor kitchen pantry photo in Albuquerque with an integrated sink, flat-panel cabinets, beige cabinets, quartzite countertops, blue backsplash, glass sheet backsplash, stainless steel appliances and an island
Huge transitional galley limestone floor and beige floor kitchen pantry photo in Albuquerque with an integrated sink, flat-panel cabinets, beige cabinets, quartzite countertops, blue backsplash, glass sheet backsplash, stainless steel appliances and an island
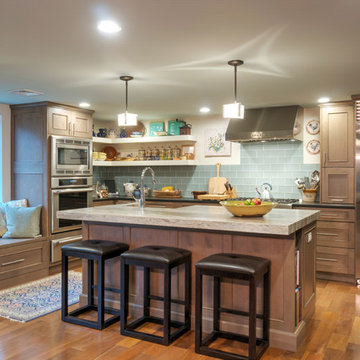
This storm grey kitchen on Cape Cod was designed by Gail of White Wood Kitchens. The cabinets are all plywood with soft close hinges made by UltraCraft Cabinetry. The doors are a Lauderdale style constructed from Red Birch with a Storm Grey stained finish. The island countertop is a Fantasy Brown granite while the perimeter of the kitchen is an Absolute Black Leathered. The wet bar has a Thunder Grey Silestone countertop. The island features shelves for cookbooks and there are many unique storage features in the kitchen and the wet bar to optimize the space and functionality of the kitchen. Builder: Barnes Custom Builders
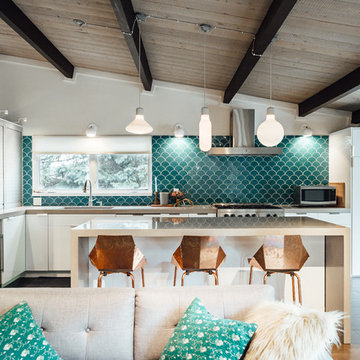
Photo: Kerri Fukui
Example of a mid-sized mid-century modern l-shaped medium tone wood floor and brown floor open concept kitchen design in Salt Lake City with an integrated sink, flat-panel cabinets, white cabinets, quartz countertops, blue backsplash, ceramic backsplash, stainless steel appliances and an island
Example of a mid-sized mid-century modern l-shaped medium tone wood floor and brown floor open concept kitchen design in Salt Lake City with an integrated sink, flat-panel cabinets, white cabinets, quartz countertops, blue backsplash, ceramic backsplash, stainless steel appliances and an island
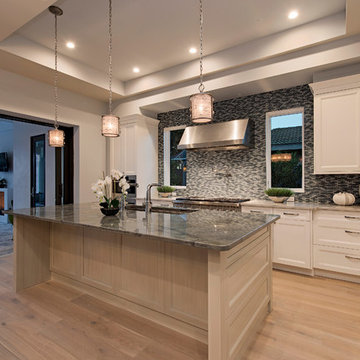
Designed by Don Stevenson Design, this custom-built, private residence is located in Naples, Florida.
Eat-in kitchen - large transitional l-shaped light wood floor eat-in kitchen idea in Tampa with an integrated sink, raised-panel cabinets, white cabinets, granite countertops, blue backsplash, glass tile backsplash, stainless steel appliances and an island
Eat-in kitchen - large transitional l-shaped light wood floor eat-in kitchen idea in Tampa with an integrated sink, raised-panel cabinets, white cabinets, granite countertops, blue backsplash, glass tile backsplash, stainless steel appliances and an island
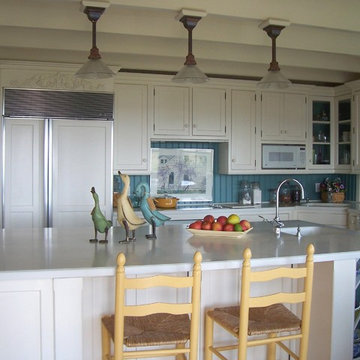
A classic traditional island getaway, designed for empty nesters and all their childrens' families with 13 grandchildren!
Long summer vacations for the teenagers mean summer jobs and play, with all generations pitching in to share mealtime chores. The massive island with prep sink makes up for the perimeter's smaller counter spaces, and the kitchen's open connections with the living spaces inside and out make it perfect for the frequent entertaining enjoyed by this couple with their friends and extended family. Nikon D40.
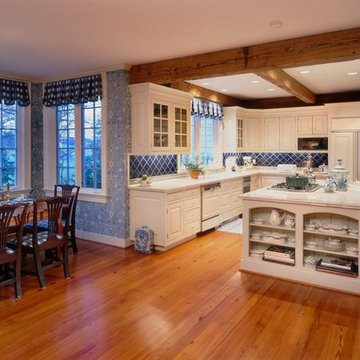
English Kitchen 5172.1
Subtle cabinetry detail, combined with carefully chosen tile, and wood floors, blend this custom kitchen into the adjoining den. Kitchens are busy places. They must accommodate everything required for a simple breakfast, larger evening meals, or parties and holiday banquets. One of the design considerations most often requested is the seamless integration of the family room with the adjoining kitchen. The result is the most welcoming space for family interactions, during our client’s busy lives.
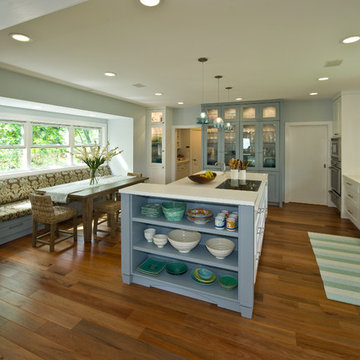
Augie Salbosa
Inspiration for a tropical kitchen pantry remodel in Hawaii with an integrated sink, shaker cabinets, white cabinets, solid surface countertops, blue backsplash, glass tile backsplash, paneled appliances and an island
Inspiration for a tropical kitchen pantry remodel in Hawaii with an integrated sink, shaker cabinets, white cabinets, solid surface countertops, blue backsplash, glass tile backsplash, paneled appliances and an island
Kitchen with an Integrated Sink and Blue Backsplash Ideas
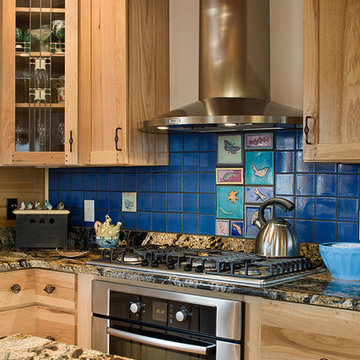
Kitchen design showing range hood and backsplash tile design. Photos by Roger Wade Studios.
Open concept kitchen - rustic l-shaped open concept kitchen idea in Charlotte with an integrated sink, recessed-panel cabinets, light wood cabinets, granite countertops, blue backsplash, ceramic backsplash and stainless steel appliances
Open concept kitchen - rustic l-shaped open concept kitchen idea in Charlotte with an integrated sink, recessed-panel cabinets, light wood cabinets, granite countertops, blue backsplash, ceramic backsplash and stainless steel appliances
1





