Kitchen with an Integrated Sink and Metallic Backsplash Ideas
Refine by:
Budget
Sort by:Popular Today
781 - 800 of 1,913 photos
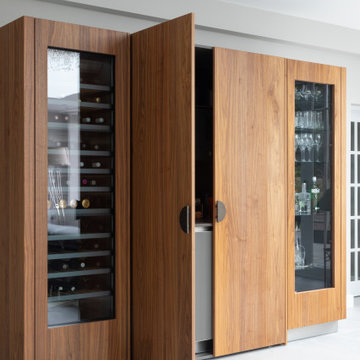
As part of a large open-plan extension to a detached house in Hampshire, Searle & Taylor was commissioned to design a timeless modern handleless kitchen for a couple who are keen cooks and who regularly entertain friends and their grown-up family. The kitchen is part of the couples’ large living space that features a wall of panel doors leading out to the garden. It is this area where aperitifs are taken before guests dine in a separate dining room, and also where parties take place. Part of the brief was to create a separate bespoke drinks cabinet cum bar area as a separate, yet complementary piece of furniture.
Handling separate aspects of the design, Darren Taylor and Gavin Alexander both worked on this kitchen project together. They created a plan that featured matt glass door and drawer fronts in Lava colourway for the island, sink run and overhead units. These were combined with oiled walnut veneer tall cabinetry from premium Austrian kitchen furniture brand, Intuo. Further bespoke additions including the 80mm circular walnut breakfast bar with a turned tapered half-leg base were made at Searle & Taylor’s bespoke workshop in England. The worktop used throughout is Trillium by Dekton, which is featured in 80mm thickness on the kitchen island and 20mm thickness on the sink and hob runs. It is also used as an upstand. The sink run includes a Franke copper grey one and a half bowl undermount sink and a Quooker Flex Boiling Water Tap.
The surface of the 3.1 metre kitchen island is kept clear for when the couple entertain, so the flush-mounted 80cm Gaggenau induction hob is situated in front of the bronze mirrored glass splashback. Directly above it is a Westin 80cm built-in extractor at the base of the overhead cabinetry. To the left and housed within the walnut units is a bank of Gaggenau ovens including a 60cm pyrolytic oven, a combination steam oven and warming drawers in anthracite colourway and a further integrated Gaggenau dishwasher is also included in the scheme. The full height Siemens A Cool 76cm larder fridge and tall 61cm freezer are all integrated behind furniture doors for a seamless look to the kitchen. Internal storage includes heavyweight pan drawers and Legra pull-out shelving for dry goods, herbs, spices and condiments.
As a completely separate piece of furniture, but finished in the same oiled walnut veneer is the ‘Gin Cabinet’ a built-in unit designed to look as if it is freestanding. To the left is a tall Gaggenau Wine Climate Cabinet and to the right is a decorative cabinet for glasses and the client’s extensive gin collection, specially backlit with LED lighting and with a bespoke door front to match the front of the wine cabinet. At the centre are full pocket doors that fold back into recesses to reveal a bar area with bronze mirror back panel and shelves in front, a 20mm Trillium by Dekton worksurface with a single bowl Franke sink and another Quooker Flex Boiling Water Tap with the new Cube function, for filtered boiling, hot, cold and sparkling water. A further Gaggenau microwave oven is installed within the unit and cupboards beneath feature Intuo fronts in matt glass, as before.

中庭に面したダイニングキッチン。キッチンは3640㎜幅を採用し、家族が集まる家の中心に配置。
Minimalist single-wall limestone floor eat-in kitchen photo in Other with an integrated sink, stainless steel cabinets, stainless steel countertops, metallic backsplash, black appliances and an island
Minimalist single-wall limestone floor eat-in kitchen photo in Other with an integrated sink, stainless steel cabinets, stainless steel countertops, metallic backsplash, black appliances and an island
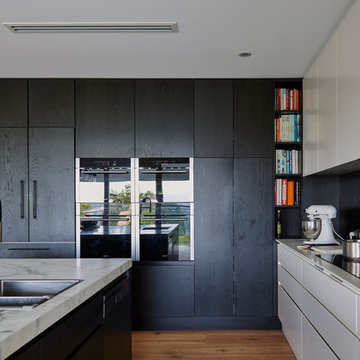
- Ravine -
These beautiful timber look doors are the latest fashion. The textured door finish can be used for all the cabinetry or used as feature cabinets in one area of the kitchen.
- Kirribilli -
Polyurethane handleless door with a ‘stepped sharknose” profile, available in all gloss/satin polyurethane colours as well as any Dulux colour if customer requires.
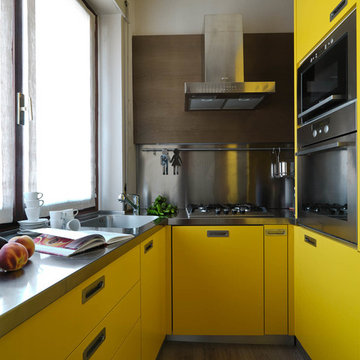
ph. adriano pecchio
Kitchen - contemporary u-shaped kitchen idea in Milan with an integrated sink, flat-panel cabinets, yellow cabinets, stainless steel countertops, metallic backsplash, metal backsplash and stainless steel appliances
Kitchen - contemporary u-shaped kitchen idea in Milan with an integrated sink, flat-panel cabinets, yellow cabinets, stainless steel countertops, metallic backsplash, metal backsplash and stainless steel appliances
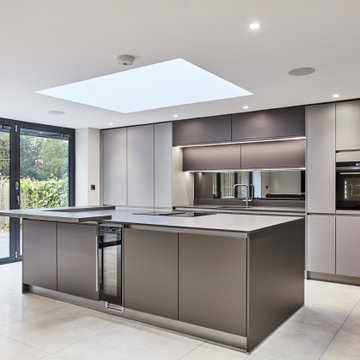
This open plan kitchen is a mix of Anthracite Grey & Platinum Light Grey in a matt finish. This handle-less kitchen is a very contemporary design. The Ovens are Siemens StudioLine Black steel, the hob is a 2in1 Miele downdraft extractor which works well on the island.
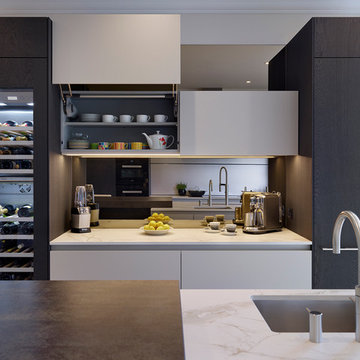
Special electric touch-to-open wall units were created for the client. The cupboards provide all the necessary items for a perfect cup of tea or coffee.
The cabinet layout reflects the opposite side of the kitchen with tall units flanking the central workspace.
In the foreground, a Quooker Fusion mixer tap provides instant boiling-hot water as well as cold and warm.
Darren Chung
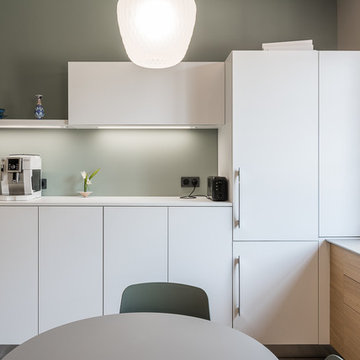
Lotfi Dakhli
Example of a large trendy u-shaped ceramic tile and gray floor enclosed kitchen design in Lyon with an integrated sink, light wood cabinets, quartz countertops, metallic backsplash, ceramic backsplash, white appliances and no island
Example of a large trendy u-shaped ceramic tile and gray floor enclosed kitchen design in Lyon with an integrated sink, light wood cabinets, quartz countertops, metallic backsplash, ceramic backsplash, white appliances and no island
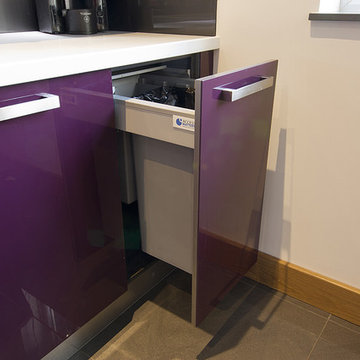
Contemporary kitchen designed for a full-time electric wheelchair user by Adam Thomas of Design Matters KBB Ltd. The kitchen has a large rise and fall worktop with front-mounted controls, a wall mounted microwave in a cupboard that can lower to worktop height, and a rise and fall dining table with castors, useful for dining and working. The extractor has a remote control for full access and the sink area is designed in a sold surface material to the precise depth required by the client, with a raised edge on all four sides of the worktop to contain hot spills. The kitchen cabinets are rigid-built for strength, and the doors are acrylic, which stands up well to knocks and scrapes from wheelchairs. This fully accessible kitchen is flexible enough to adapt to changes of wheelchair and/or cushion and is also comfortable for carers and other members of the family to use. Photographs by Jonathan Smithies Photography. Copyright Design Matters KBB Ltd. All rights reserved.
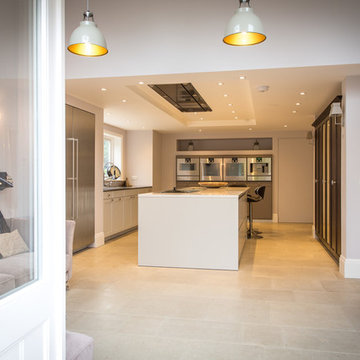
THE BRIEF
Lengthy consultations with the client and her family over an 18 month period (during which a well was discovered underneath the foundations) revealed their relaxed approach to living and desire for a modern-classic look. The shape of the room and the request for 5 domino hobs determined the need for a large and sociable island. It was also important to provide the perfect place for the family to gather whilst mum cooks. A large kitchen sink was particularly desired by the owners who wanted to be able to use this area as a wet zone work station.
THE CHALLENGE
With such a large number of cabinets within this kitchen we created diversity and interest by introducing three harmonising finishes; sterling grey, walnut and truffle grey; each defining their own zones. Onto these we added 4 different handle types to accent the different areas and create interest and individuality. Integrating a Kohler Stages sink into a Stainless steel work top provided the perfect wet zone area, whereas on the island the Blanco Rivers Silestone offers a more classic and homely appeal without compromising practicality.
THE OUTCOME
This new kitchen is a world apart from the clients original wooden in-frame kitchen. Its understated style is innately calming whilst the careful space planning means that it is fantastically practical and a joy to use. In the main kitchen galley area the user has easy access to sink, cooking and refrigeration within a few steps. The perimeter areas of the kitchen house the ovens and the display storage and allow for easy passage way to the living/dining area without interrupting the working area.
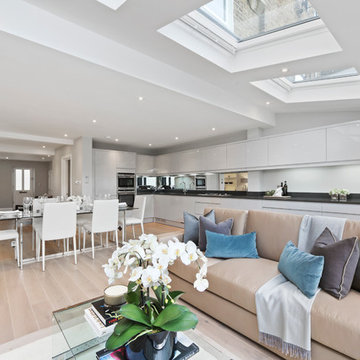
Large trendy l-shaped light wood floor open concept kitchen photo in London with an integrated sink, flat-panel cabinets, gray cabinets, solid surface countertops, metallic backsplash, mirror backsplash and paneled appliances
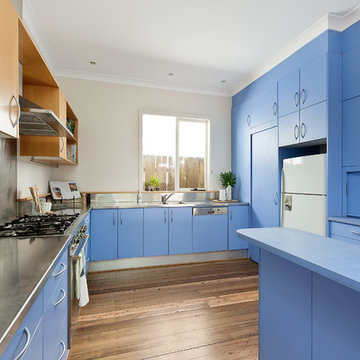
Studio 33 Photography
Mid-sized beach style u-shaped dark wood floor and brown floor enclosed kitchen photo in Sydney with an integrated sink, flat-panel cabinets, blue cabinets, stainless steel countertops, metallic backsplash, metal backsplash, white appliances and a peninsula
Mid-sized beach style u-shaped dark wood floor and brown floor enclosed kitchen photo in Sydney with an integrated sink, flat-panel cabinets, blue cabinets, stainless steel countertops, metallic backsplash, metal backsplash, white appliances and a peninsula
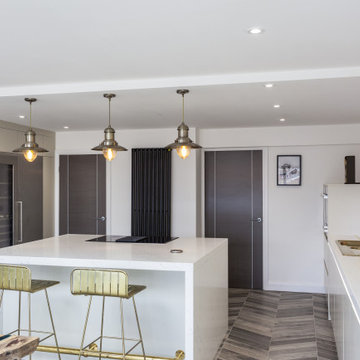
A combination of lacquered shaded white doors with brass elements throughout, 60mm thick Lucca white worktops and Neff venting hob.
Inspiration for a large contemporary porcelain tile and multicolored floor open concept kitchen remodel in Manchester with an integrated sink, flat-panel cabinets, beige cabinets, marble countertops, metallic backsplash, metal backsplash, stainless steel appliances, an island and white countertops
Inspiration for a large contemporary porcelain tile and multicolored floor open concept kitchen remodel in Manchester with an integrated sink, flat-panel cabinets, beige cabinets, marble countertops, metallic backsplash, metal backsplash, stainless steel appliances, an island and white countertops
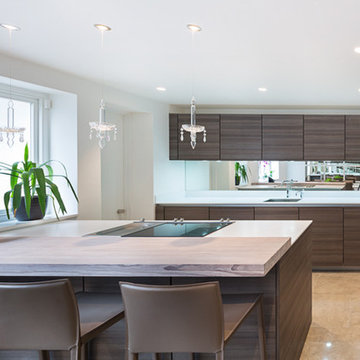
Eat-in kitchen - large contemporary l-shaped limestone floor eat-in kitchen idea in London with an integrated sink, flat-panel cabinets, medium tone wood cabinets, solid surface countertops, metallic backsplash, mirror backsplash, stainless steel appliances and an island
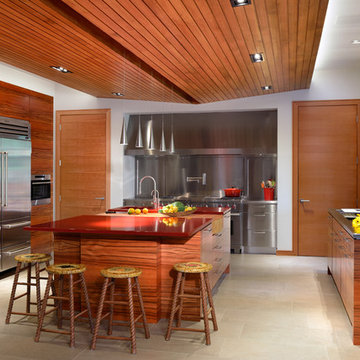
This eclectic residence brings nature inside and embodies a warm and natural feel with organic inspired materials and architectural details. With its breadths of windows, lowered wood ceiling soffits and rhythmic play of parts, it shows off its influence of Frank Lloyd Wright.
Arnal Photography
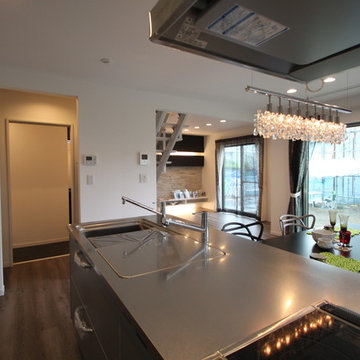
キッチンから直線で、パントリー、洗面所、バスルームと続く動線。
来客を気にせずに家事ができ、お子様の気配を感じながらキッチンに立てるよう配慮しました。
Open concept kitchen - mid-sized single-wall plywood floor and gray floor open concept kitchen idea in Other with an integrated sink, beaded inset cabinets, gray cabinets, stainless steel countertops, metallic backsplash, mosaic tile backsplash, black appliances, a peninsula and gray countertops
Open concept kitchen - mid-sized single-wall plywood floor and gray floor open concept kitchen idea in Other with an integrated sink, beaded inset cabinets, gray cabinets, stainless steel countertops, metallic backsplash, mosaic tile backsplash, black appliances, a peninsula and gray countertops
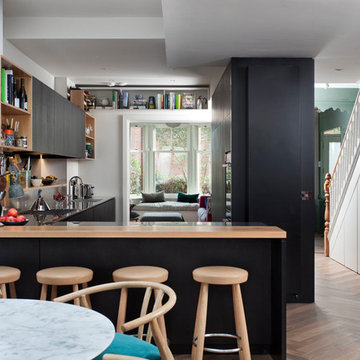
Rory Corrigan
Open concept kitchen - mid-sized contemporary l-shaped medium tone wood floor and multicolored floor open concept kitchen idea in Other with an integrated sink, flat-panel cabinets, dark wood cabinets, stainless steel countertops, metallic backsplash, glass sheet backsplash, paneled appliances and a peninsula
Open concept kitchen - mid-sized contemporary l-shaped medium tone wood floor and multicolored floor open concept kitchen idea in Other with an integrated sink, flat-panel cabinets, dark wood cabinets, stainless steel countertops, metallic backsplash, glass sheet backsplash, paneled appliances and a peninsula
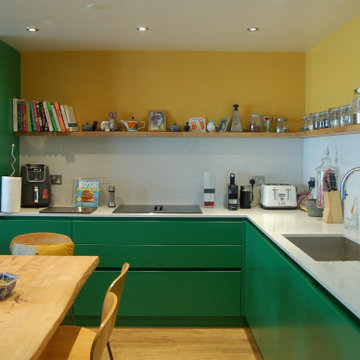
Modern Kitchen Design as part of a Complete Kitchen Renovation with a Diner/Lounge in Cheltenham.
A harmonious colour palette of blue, teal, green and yellow to provide warmth and joy in this modern space.
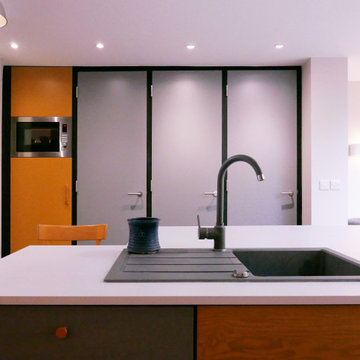
Open concept kitchen - mid-sized contemporary galley medium tone wood floor and brown floor open concept kitchen idea in Cambridgeshire with an integrated sink, flat-panel cabinets, yellow cabinets, laminate countertops, metallic backsplash, stainless steel appliances, an island and white countertops
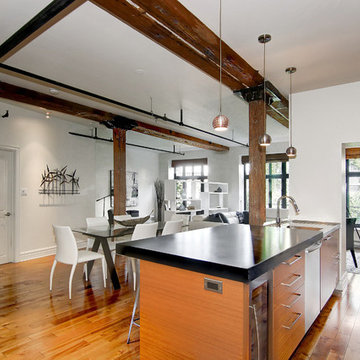
Eat-in kitchen - small contemporary galley medium tone wood floor and brown floor eat-in kitchen idea in Montreal with an integrated sink, flat-panel cabinets, black cabinets, concrete countertops, metallic backsplash, metal backsplash, stainless steel appliances and an island
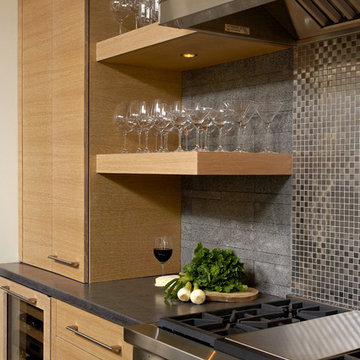
McLean, Virginia Modern Kitchen design by #JenniferGilmer
See more designs on www.gilmerkitchens.com
Inspiration for a mid-sized contemporary galley dark wood floor eat-in kitchen remodel in DC Metro with flat-panel cabinets, light wood cabinets, granite countertops, stainless steel appliances, an island, an integrated sink, metal backsplash and metallic backsplash
Inspiration for a mid-sized contemporary galley dark wood floor eat-in kitchen remodel in DC Metro with flat-panel cabinets, light wood cabinets, granite countertops, stainless steel appliances, an island, an integrated sink, metal backsplash and metallic backsplash
Kitchen with an Integrated Sink and Metallic Backsplash Ideas
40





