Kitchen Photos
Refine by:
Budget
Sort by:Popular Today
1 - 20 of 523 photos

Windows and door panels reaching for the 12 foot ceilings flood this kitchen with natural light. Custom stainless cabinetry with an integral sink and commercial style faucet carry out the industrial theme of the space.
Photo by Lincoln Barber

This modern lake house is located in the foothills of the Blue Ridge Mountains. The residence overlooks a mountain lake with expansive mountain views beyond. The design ties the home to its surroundings and enhances the ability to experience both home and nature together. The entry level serves as the primary living space and is situated into three groupings; the Great Room, the Guest Suite and the Master Suite. A glass connector links the Master Suite, providing privacy and the opportunity for terrace and garden areas.
Won a 2013 AIANC Design Award. Featured in the Austrian magazine, More Than Design. Featured in Carolina Home and Garden, Summer 2015.
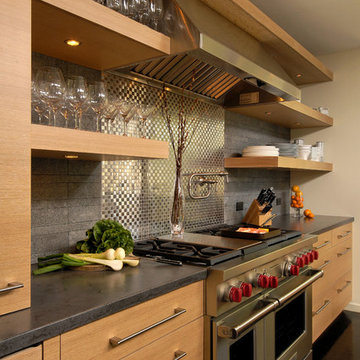
McLean, Virginia Modern Kitchen design by #JenniferGilmer
See more designs on www.gilmerkitchens.com
Mid-sized trendy galley dark wood floor eat-in kitchen photo in DC Metro with flat-panel cabinets, light wood cabinets, granite countertops, stainless steel appliances, an island, an integrated sink, metal backsplash and metallic backsplash
Mid-sized trendy galley dark wood floor eat-in kitchen photo in DC Metro with flat-panel cabinets, light wood cabinets, granite countertops, stainless steel appliances, an island, an integrated sink, metal backsplash and metallic backsplash
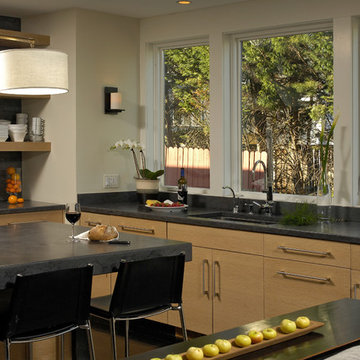
McLean, Virginia Modern Kitchen design by #JenniferGilmer
See more designs on www.gilmerkitchens.com
Inspiration for a mid-sized contemporary galley dark wood floor eat-in kitchen remodel in DC Metro with flat-panel cabinets, light wood cabinets, granite countertops, stainless steel appliances, an island, an integrated sink, metallic backsplash and metal backsplash
Inspiration for a mid-sized contemporary galley dark wood floor eat-in kitchen remodel in DC Metro with flat-panel cabinets, light wood cabinets, granite countertops, stainless steel appliances, an island, an integrated sink, metallic backsplash and metal backsplash
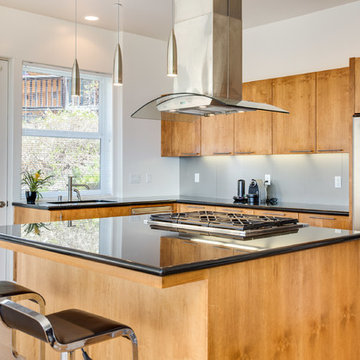
Cavan Hadley
Mid-sized trendy u-shaped light wood floor open concept kitchen photo in San Luis Obispo with an integrated sink, flat-panel cabinets, light wood cabinets, solid surface countertops, gray backsplash, metal backsplash, stainless steel appliances and an island
Mid-sized trendy u-shaped light wood floor open concept kitchen photo in San Luis Obispo with an integrated sink, flat-panel cabinets, light wood cabinets, solid surface countertops, gray backsplash, metal backsplash, stainless steel appliances and an island
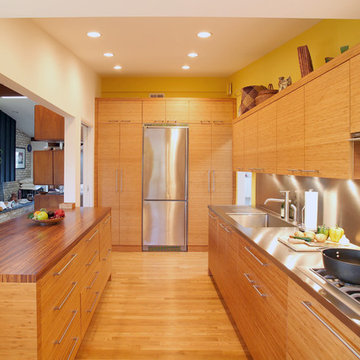
Trendy kitchen photo in DC Metro with stainless steel appliances, stainless steel countertops, an integrated sink, metallic backsplash and metal backsplash
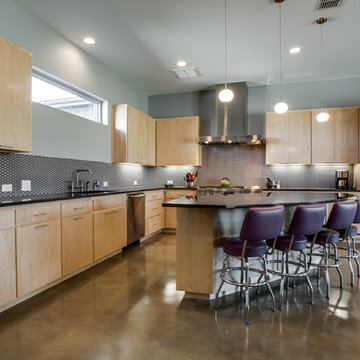
Trendy l-shaped kitchen photo in Dallas with an integrated sink, flat-panel cabinets, light wood cabinets, gray backsplash, metal backsplash and stainless steel appliances
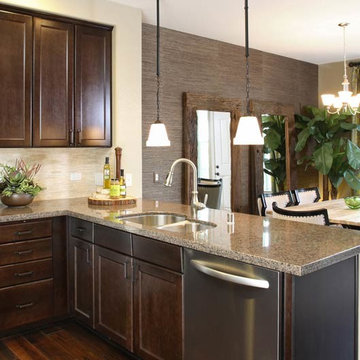
Open Concept Kitchen - Living
Small minimalist u-shaped ceramic tile open concept kitchen photo in San Francisco with an integrated sink, shaker cabinets, dark wood cabinets, granite countertops, metallic backsplash, metal backsplash, stainless steel appliances and an island
Small minimalist u-shaped ceramic tile open concept kitchen photo in San Francisco with an integrated sink, shaker cabinets, dark wood cabinets, granite countertops, metallic backsplash, metal backsplash, stainless steel appliances and an island
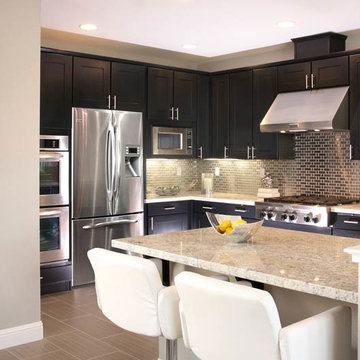
Open Kitchen Living Space
Inspiration for a small modern u-shaped ceramic tile open concept kitchen remodel in San Francisco with an integrated sink, shaker cabinets, dark wood cabinets, granite countertops, metallic backsplash, metal backsplash, stainless steel appliances and an island
Inspiration for a small modern u-shaped ceramic tile open concept kitchen remodel in San Francisco with an integrated sink, shaker cabinets, dark wood cabinets, granite countertops, metallic backsplash, metal backsplash, stainless steel appliances and an island
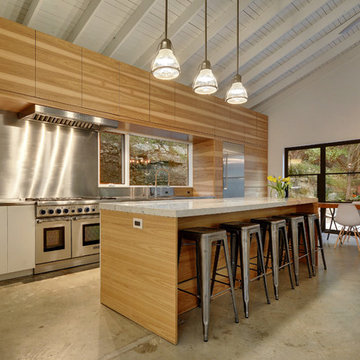
Allison Cartwright - Twist Tours
Large eclectic single-wall concrete floor open concept kitchen photo in Austin with flat-panel cabinets, light wood cabinets, an island, stainless steel countertops, metallic backsplash, metal backsplash, stainless steel appliances and an integrated sink
Large eclectic single-wall concrete floor open concept kitchen photo in Austin with flat-panel cabinets, light wood cabinets, an island, stainless steel countertops, metallic backsplash, metal backsplash, stainless steel appliances and an integrated sink
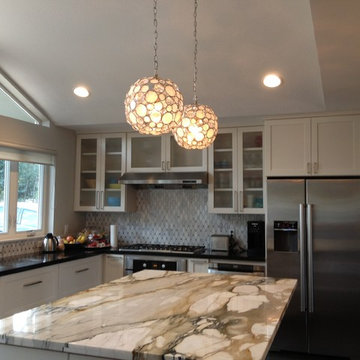
Eat-in kitchen - mid-sized transitional l-shaped dark wood floor eat-in kitchen idea in Austin with an integrated sink, shaker cabinets, white cabinets, marble countertops, metallic backsplash, metal backsplash, stainless steel appliances and an island
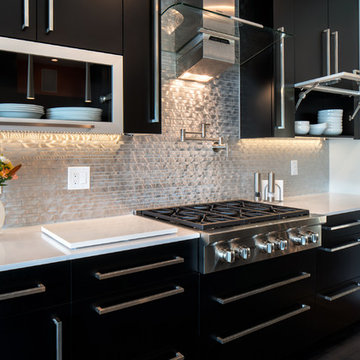
Winner of the 2016 NARI Charlotte Chapter Contractor of the Year Award for Best Residential Kitchen from $100,001-$150,000 and Best of Show.
© Deborah Scannell Photography.
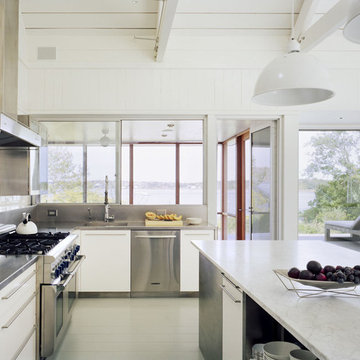
Example of a beach style u-shaped open concept kitchen design in New York with flat-panel cabinets, white cabinets, stainless steel countertops, metallic backsplash, stainless steel appliances, an integrated sink and metal backsplash
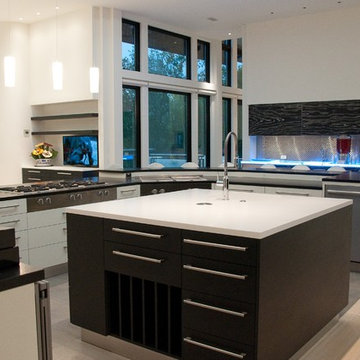
Inspiration for a large contemporary u-shaped light wood floor eat-in kitchen remodel in Dallas with an integrated sink, flat-panel cabinets, white cabinets, solid surface countertops, metallic backsplash, metal backsplash, stainless steel appliances and two islands
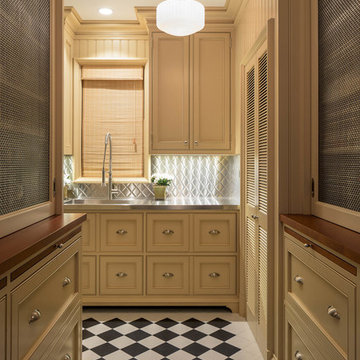
Photo ©2018 David Eichler
Elegant l-shaped multicolored floor kitchen photo in San Francisco with an integrated sink, recessed-panel cabinets, beige cabinets, stainless steel countertops, gray backsplash, metal backsplash and gray countertops
Elegant l-shaped multicolored floor kitchen photo in San Francisco with an integrated sink, recessed-panel cabinets, beige cabinets, stainless steel countertops, gray backsplash, metal backsplash and gray countertops
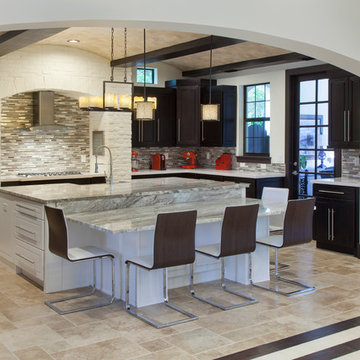
Harvey Smith
Open concept kitchen - large contemporary single-wall travertine floor open concept kitchen idea in Orlando with an integrated sink, flat-panel cabinets, dark wood cabinets, quartz countertops, metallic backsplash, metal backsplash, stainless steel appliances and two islands
Open concept kitchen - large contemporary single-wall travertine floor open concept kitchen idea in Orlando with an integrated sink, flat-panel cabinets, dark wood cabinets, quartz countertops, metallic backsplash, metal backsplash, stainless steel appliances and two islands
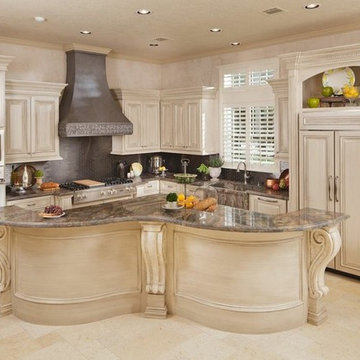
Neutral doesn't have to be boring. Elegant cream cabinetry mixed with a metallic subway backslash, dark granite counter tops and a gorgeous faux painted vent hood come together to create a place where family can gather for years to come!
Photo credit: Kolanowski Studio
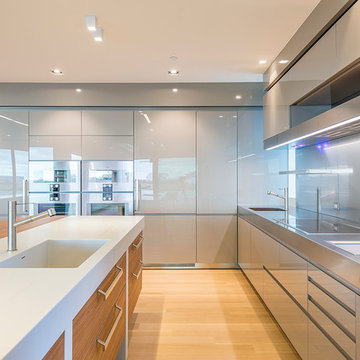
Mid-sized minimalist u-shaped light wood floor and beige floor eat-in kitchen photo in New York with an integrated sink, flat-panel cabinets, gray cabinets, stainless steel countertops, metallic backsplash, metal backsplash, stainless steel appliances and two islands

Cambria
Eat-in kitchen - large industrial single-wall ceramic tile and gray floor eat-in kitchen idea in New York with stainless steel cabinets, quartz countertops, metallic backsplash, metal backsplash, stainless steel appliances, an island, an integrated sink and open cabinets
Eat-in kitchen - large industrial single-wall ceramic tile and gray floor eat-in kitchen idea in New York with stainless steel cabinets, quartz countertops, metallic backsplash, metal backsplash, stainless steel appliances, an island, an integrated sink and open cabinets
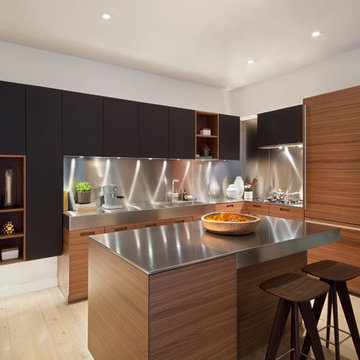
Anne Ruthman
Example of a mid-sized trendy l-shaped light wood floor eat-in kitchen design in New York with an integrated sink, flat-panel cabinets, medium tone wood cabinets, stainless steel countertops, metallic backsplash, metal backsplash, stainless steel appliances and an island
Example of a mid-sized trendy l-shaped light wood floor eat-in kitchen design in New York with an integrated sink, flat-panel cabinets, medium tone wood cabinets, stainless steel countertops, metallic backsplash, metal backsplash, stainless steel appliances and an island
1





