Kitchen with an Integrated Sink and Subway Tile Backsplash Ideas
Refine by:
Budget
Sort by:Popular Today
1 - 20 of 1,341 photos
Item 1 of 3
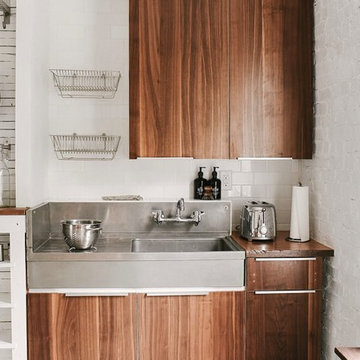
A sink salvaged from a Philadelphia school cafeteria and custom cabinets of Rosewood (salvaged from the garage below) define the kitchen. Built-in shelves and pot storage backed with gloss painted lathe offer a wipe-able, durable wall finish, while Ikea dish racks take advantage of vertical space and keep minimal counter space free.
Kate Swan Photography
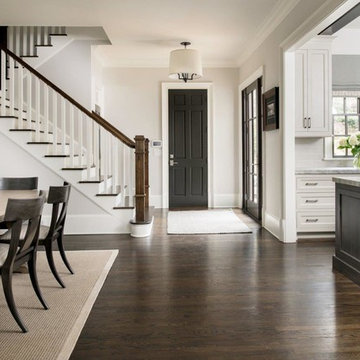
Pineapple House designers replaced a small window and French door across from the staircase with a modernized, nine-mullion glass door with sidelights, which floods natural light into the back area.
Galina Coada Photography

Example of a cottage l-shaped kitchen design in Sacramento with an integrated sink, flat-panel cabinets, white cabinets, wood countertops, white backsplash, subway tile backsplash, stainless steel appliances and an island
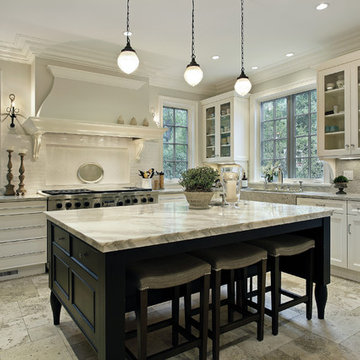
Large elegant l-shaped beige floor eat-in kitchen photo in Omaha with an integrated sink, shaker cabinets, white cabinets, marble countertops, white backsplash, subway tile backsplash, stainless steel appliances and an island

The original kitchen was disjointed and lacked connection to the home and its history. The remodel opened the room to other areas of the home by incorporating an unused breakfast nook and enclosed porch to create a spacious new kitchen. It features stunning soapstone counters and range splash, era appropriate subway tiles, and hand crafted floating shelves. Ceasarstone on the island creates a durable, hardworking surface for prep work. A black Blue Star range anchors the space while custom inset fir cabinets wrap the walls and provide ample storage. Great care was given in restoring and recreating historic details for this charming Foursquare kitchen.

Example of an urban dark wood floor enclosed kitchen design in Chicago with white backsplash, subway tile backsplash, an island, an integrated sink, open cabinets and stainless steel countertops
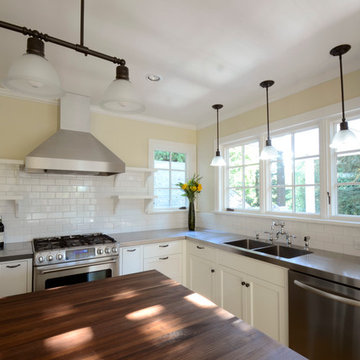
This L-shaped kitchen is made very efficient with open shelves and a large island. Big windows combined with the white cabinets and subway tile make it feel very open, light and airy.
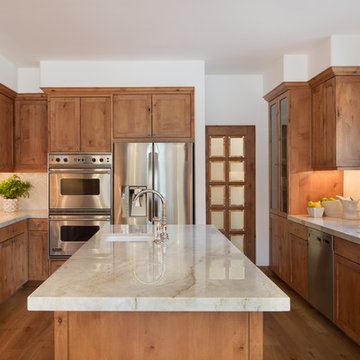
Mid-sized transitional u-shaped medium tone wood floor and brown floor eat-in kitchen photo in Boise with an integrated sink, recessed-panel cabinets, medium tone wood cabinets, white backsplash, subway tile backsplash, stainless steel appliances and an island
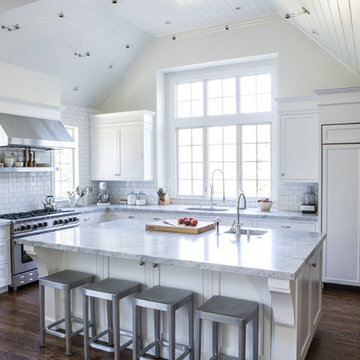
Kitchen Design: Susan Walter, subeeskitchen.com
Example of a transitional l-shaped dark wood floor kitchen design in Other with an integrated sink, shaker cabinets, white cabinets, white backsplash, subway tile backsplash, paneled appliances and an island
Example of a transitional l-shaped dark wood floor kitchen design in Other with an integrated sink, shaker cabinets, white cabinets, white backsplash, subway tile backsplash, paneled appliances and an island
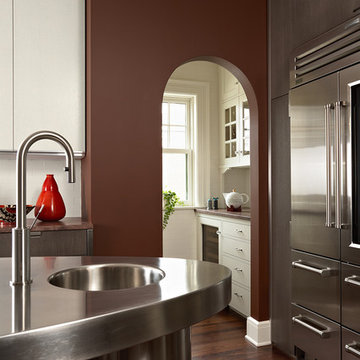
Architecture & Interior Design: David Heide Design Studio -- Photos: Susan Gilmore
Example of a trendy dark wood floor enclosed kitchen design in Minneapolis with an integrated sink, white cabinets, flat-panel cabinets, stainless steel countertops, white backsplash, stainless steel appliances, subway tile backsplash and an island
Example of a trendy dark wood floor enclosed kitchen design in Minneapolis with an integrated sink, white cabinets, flat-panel cabinets, stainless steel countertops, white backsplash, stainless steel appliances, subway tile backsplash and an island
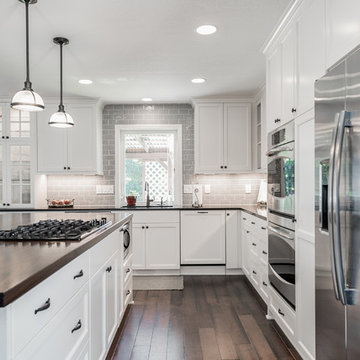
This refreshing kitchen is light and bright and features a black walnut countertop with a Waterlox finish. The island provides incredible storage with half a dozen cupboards and the out-of-sight microwave. The display cabinet, at left, features beadboard planks, a puck light and clear shelving to illuminate its contents. Under cabinet lighting also enhances the cheerful vibe of the space. What was once a cramped and enclosed kitchen blocked by a large fireplace is now and open and refreshing place to cook family meals together.
Photo credit: Real Estate Tours Oregon
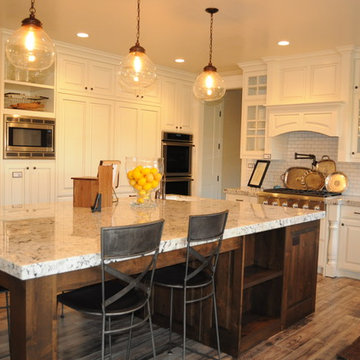
Sparrow - kitchen, photo by Stefani Thatcher
Open concept kitchen - mid-sized traditional u-shaped open concept kitchen idea in Salt Lake City with an integrated sink, raised-panel cabinets, yellow cabinets, granite countertops, white backsplash, paneled appliances, an island and subway tile backsplash
Open concept kitchen - mid-sized traditional u-shaped open concept kitchen idea in Salt Lake City with an integrated sink, raised-panel cabinets, yellow cabinets, granite countertops, white backsplash, paneled appliances, an island and subway tile backsplash
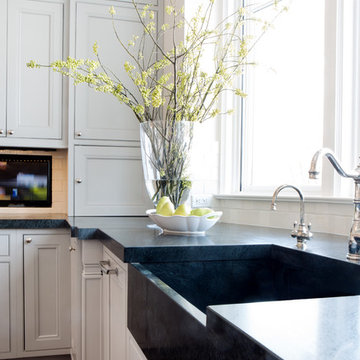
Jeff Borts
Inspiration for a timeless l-shaped dark wood floor eat-in kitchen remodel in St Louis with an integrated sink, recessed-panel cabinets, white cabinets, soapstone countertops, white backsplash, subway tile backsplash, stainless steel appliances and an island
Inspiration for a timeless l-shaped dark wood floor eat-in kitchen remodel in St Louis with an integrated sink, recessed-panel cabinets, white cabinets, soapstone countertops, white backsplash, subway tile backsplash, stainless steel appliances and an island
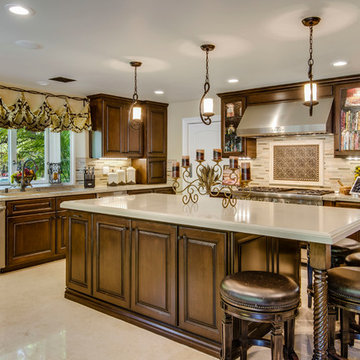
Peter McMenamin
Example of a large tuscan u-shaped porcelain tile open concept kitchen design in Los Angeles with an integrated sink, beaded inset cabinets, dark wood cabinets, limestone countertops, multicolored backsplash, subway tile backsplash, stainless steel appliances and an island
Example of a large tuscan u-shaped porcelain tile open concept kitchen design in Los Angeles with an integrated sink, beaded inset cabinets, dark wood cabinets, limestone countertops, multicolored backsplash, subway tile backsplash, stainless steel appliances and an island
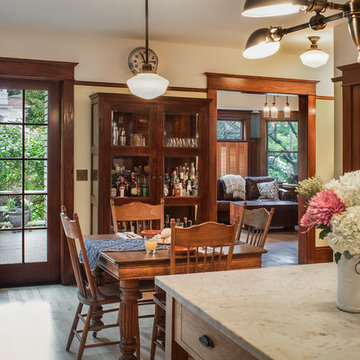
The original kitchen was disjointed and lacked connection to the home and its history. The remodel opened the room to other areas of the home by incorporating an unused breakfast nook and enclosed porch to create a spacious new kitchen. It features stunning soapstone counters and range splash, era appropriate subway tiles, and hand crafted floating shelves. Ceasarstone on the island creates a durable, hardworking surface for prep work. A black Blue Star range anchors the space while custom inset fir cabinets wrap the walls and provide ample storage. Great care was given in restoring and recreating historic details for this charming Foursquare kitchen.
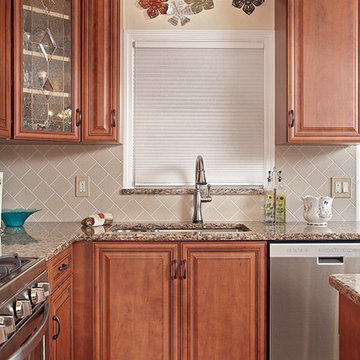
Rustic kitchen with Classic Cherry cabinets with a Black Glaze and Canterbury Cambria Quartz countertops. Corian grout-free backsplash in offset subway style. Designed, manufactured and installed by Kitchen Magic.
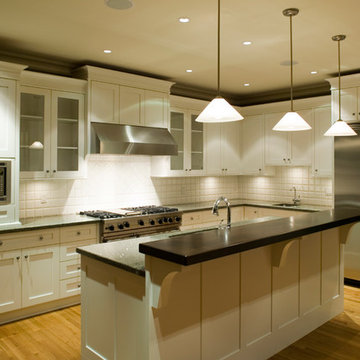
Sleek kitchen with 2 sinks, white subway tile, stainless steel appliances, glass panel white cabinets. and hardwood floors
Eat-in kitchen - modern l-shaped light wood floor eat-in kitchen idea in Cincinnati with flat-panel cabinets, white cabinets, white backsplash, subway tile backsplash, stainless steel appliances, an island, an integrated sink and granite countertops
Eat-in kitchen - modern l-shaped light wood floor eat-in kitchen idea in Cincinnati with flat-panel cabinets, white cabinets, white backsplash, subway tile backsplash, stainless steel appliances, an island, an integrated sink and granite countertops
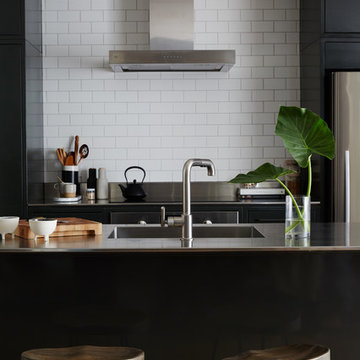
Kitchen - contemporary kitchen idea in New York with an integrated sink, flat-panel cabinets, black cabinets, stainless steel countertops, white backsplash, subway tile backsplash, stainless steel appliances and an island
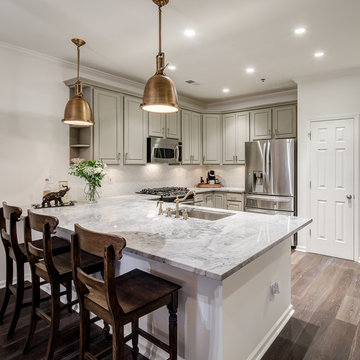
Complete home renovation in Smyrna Ga.
Eat-in kitchen - mid-sized traditional l-shaped light wood floor and brown floor eat-in kitchen idea in Atlanta with an integrated sink, gray cabinets, marble countertops, white backsplash, subway tile backsplash, stainless steel appliances and an island
Eat-in kitchen - mid-sized traditional l-shaped light wood floor and brown floor eat-in kitchen idea in Atlanta with an integrated sink, gray cabinets, marble countertops, white backsplash, subway tile backsplash, stainless steel appliances and an island
Kitchen with an Integrated Sink and Subway Tile Backsplash Ideas
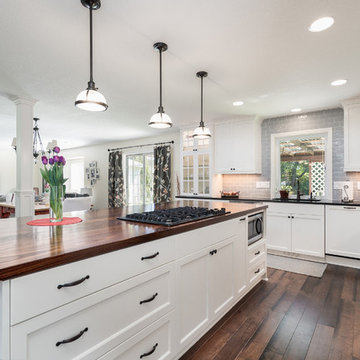
This refreshing kitchen is light and bright and features a black walnut countertop with a Waterlox finish. The island provides incredible storage with half a dozen cupboards and the out-of-sight microwave. The display cabinet, at left, features beadboard planks, a puck light and clear shelving to illuminate its contents. Under cabinet lighting also enhances the cheerful vibe of the space. What was once a cramped and enclosed kitchen blocked by a large fireplace is now and open and refreshing place to cook family meals together.
Photo credit: Real Estate Tours Oregon
1





