Kitchen with an Integrated Sink and Black Cabinets Ideas
Refine by:
Budget
Sort by:Popular Today
1 - 20 of 2,646 photos
Item 1 of 3
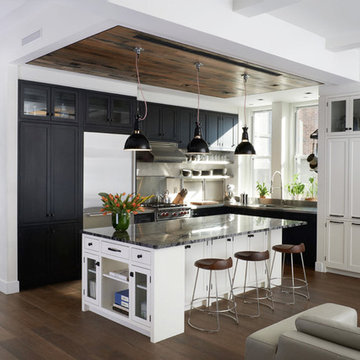
Alison Gootee
Large transitional l-shaped medium tone wood floor open concept kitchen photo in New York with shaker cabinets, black cabinets, quartzite countertops, stainless steel appliances, an integrated sink, white backsplash, ceramic backsplash and an island
Large transitional l-shaped medium tone wood floor open concept kitchen photo in New York with shaker cabinets, black cabinets, quartzite countertops, stainless steel appliances, an integrated sink, white backsplash, ceramic backsplash and an island

A modern kitchen finished in patinated steel panels with glass wall units.
Example of a small minimalist brown floor kitchen design with an integrated sink, flat-panel cabinets, black cabinets, marble countertops, black backsplash, marble backsplash, paneled appliances, a peninsula and black countertops
Example of a small minimalist brown floor kitchen design with an integrated sink, flat-panel cabinets, black cabinets, marble countertops, black backsplash, marble backsplash, paneled appliances, a peninsula and black countertops

The term “industrial” evokes images of large factories with lots of machinery and moving parts. These cavernous, old brick buildings, built with steel and concrete are being rehabilitated into very desirable living spaces all over the country. Old manufacturing spaces have unique architectural elements that are often reclaimed and repurposed into what is now open residential living space. Exposed ductwork, concrete beams and columns, even the metal frame windows are considered desirable design elements that give a nod to the past.
This unique loft space is a perfect example of the rustic industrial style. The exposed beams, brick walls, and visible ductwork speak to the building’s past. Add a modern kitchen in complementing materials and you have created casual sophistication in a grand space.
Dura Supreme’s Silverton door style in Black paint coordinates beautifully with the black metal frames on the windows. Knotty Alder with a Hazelnut finish lends that rustic detail to a very sleek design. Custom metal shelving provides storage as well a visual appeal by tying all of the industrial details together.
Custom details add to the rustic industrial appeal of this industrial styled kitchen design with Dura Supreme Cabinetry.
Request a FREE Dura Supreme Brochure Packet:
http://www.durasupreme.com/request-brochure
Find a Dura Supreme Showroom near you today:
http://www.durasupreme.com/dealer-locator
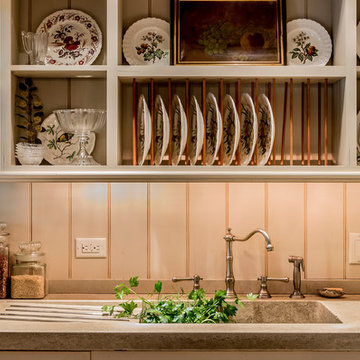
Integrated concrete sink and counter top
Eat-in kitchen - small country galley limestone floor eat-in kitchen idea in Chicago with an integrated sink, raised-panel cabinets, black cabinets, concrete countertops, white backsplash, paneled appliances and an island
Eat-in kitchen - small country galley limestone floor eat-in kitchen idea in Chicago with an integrated sink, raised-panel cabinets, black cabinets, concrete countertops, white backsplash, paneled appliances and an island
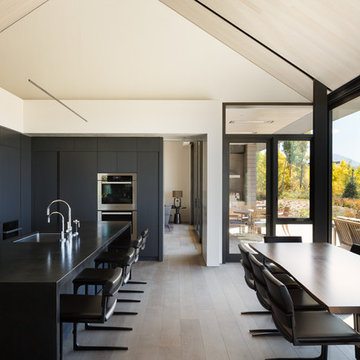
Example of a mid-sized trendy l-shaped medium tone wood floor eat-in kitchen design in Denver with an integrated sink, flat-panel cabinets, black cabinets, granite countertops, white backsplash, stainless steel appliances and an island
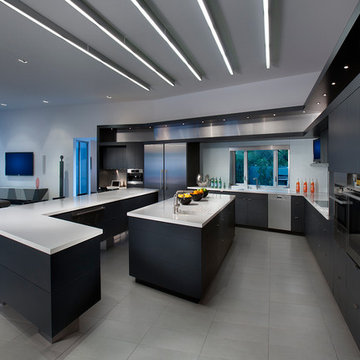
Dino Tonn
Inspiration for a contemporary l-shaped porcelain tile open concept kitchen remodel in Phoenix with flat-panel cabinets, black cabinets, stainless steel appliances, an integrated sink, quartz countertops, metallic backsplash, glass sheet backsplash and two islands
Inspiration for a contemporary l-shaped porcelain tile open concept kitchen remodel in Phoenix with flat-panel cabinets, black cabinets, stainless steel appliances, an integrated sink, quartz countertops, metallic backsplash, glass sheet backsplash and two islands
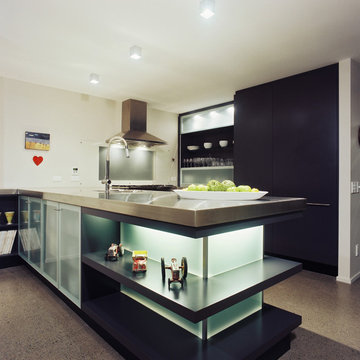
Inspiration for a mid-sized contemporary u-shaped concrete floor open concept kitchen remodel in Los Angeles with an integrated sink, flat-panel cabinets, black cabinets, stainless steel countertops, window backsplash, stainless steel appliances and a peninsula
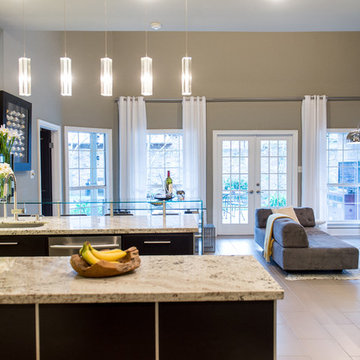
The remodel included updating and relocating appliances, refacing cabinets, adding granite countertops, and installing a custom tempered glass “waterfall” bar to seat four. The countertop facing the bar features an integrated industrial modern sink and stainless steel hardware.
The adjacent keeping room was significantly improved by editing light fixtures and defining seating arrangements for dining and lounging. A durable cowhide, lengthy media console and modular sofa accommodate 360-degree entertaining. The tempered glass and steel breakfast room furniture seats six while remaining compact. Long white cotton curtains soften the space while filtering late afternoon sun in both the keeping and living rooms.
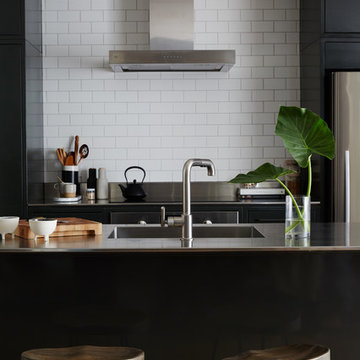
Kitchen - contemporary kitchen idea in New York with an integrated sink, flat-panel cabinets, black cabinets, stainless steel countertops, white backsplash, subway tile backsplash, stainless steel appliances and an island
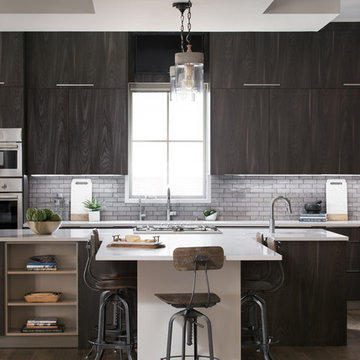
Kitchen - contemporary l-shaped dark wood floor kitchen idea in Other with an integrated sink, flat-panel cabinets, black cabinets, gray backsplash, subway tile backsplash, stainless steel appliances and an island
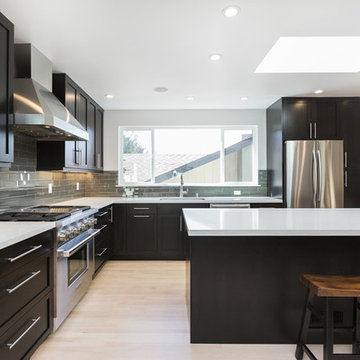
B http://www.whistlephotography.com/
Large trendy l-shaped light wood floor eat-in kitchen photo in San Francisco with an integrated sink, quartz countertops, stainless steel appliances, shaker cabinets, black cabinets and an island
Large trendy l-shaped light wood floor eat-in kitchen photo in San Francisco with an integrated sink, quartz countertops, stainless steel appliances, shaker cabinets, black cabinets and an island
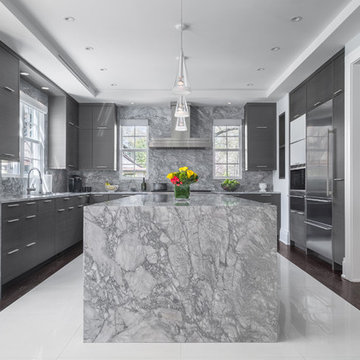
Example of a large trendy porcelain tile and white floor kitchen design in New York with an integrated sink, black cabinets, marble countertops, gray backsplash, stone slab backsplash and an island
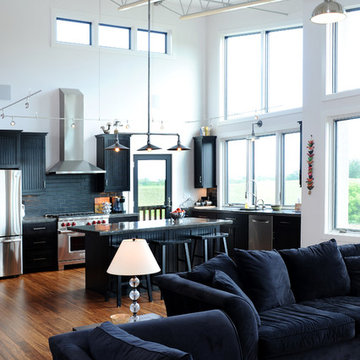
Living area with kitchen.
Hal Kearney, Photographer
Example of a mid-sized urban single-wall medium tone wood floor open concept kitchen design in Other with black cabinets, black backsplash, stainless steel appliances, an island, an integrated sink, recessed-panel cabinets, concrete countertops and ceramic backsplash
Example of a mid-sized urban single-wall medium tone wood floor open concept kitchen design in Other with black cabinets, black backsplash, stainless steel appliances, an island, an integrated sink, recessed-panel cabinets, concrete countertops and ceramic backsplash
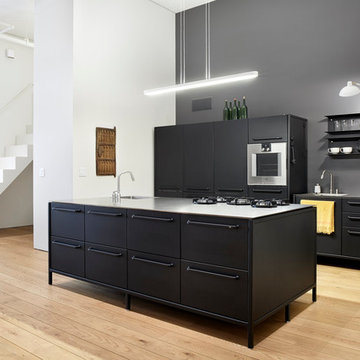
Inspiration for a contemporary galley light wood floor and beige floor kitchen remodel in New York with flat-panel cabinets, black cabinets, black backsplash, stainless steel appliances, an island, gray countertops, an integrated sink and stainless steel countertops
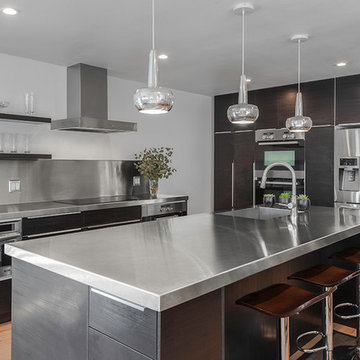
Chris Nyce, Nyceone Photography
Example of a minimalist light wood floor eat-in kitchen design in Denver with an integrated sink, flat-panel cabinets, black cabinets, stainless steel countertops, metallic backsplash, stainless steel appliances and an island
Example of a minimalist light wood floor eat-in kitchen design in Denver with an integrated sink, flat-panel cabinets, black cabinets, stainless steel countertops, metallic backsplash, stainless steel appliances and an island
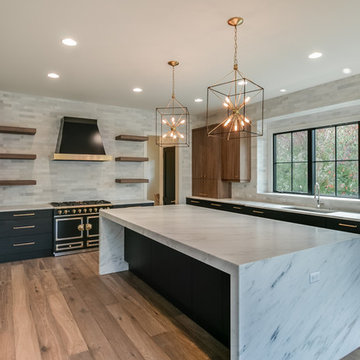
Stunning black and gold kitchen.
Inspiration for a large contemporary l-shaped medium tone wood floor and brown floor open concept kitchen remodel in Detroit with an integrated sink, flat-panel cabinets, black cabinets, marble countertops, gray backsplash, marble backsplash, black appliances, an island and gray countertops
Inspiration for a large contemporary l-shaped medium tone wood floor and brown floor open concept kitchen remodel in Detroit with an integrated sink, flat-panel cabinets, black cabinets, marble countertops, gray backsplash, marble backsplash, black appliances, an island and gray countertops
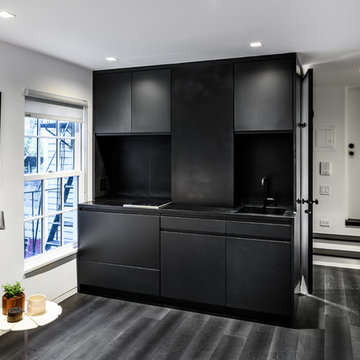
The kitchen and bath are housed in a black Corian and charcoal lacquered volume at one end of the space.
Small minimalist single-wall dark wood floor eat-in kitchen photo in New York with an integrated sink, flat-panel cabinets, black cabinets, solid surface countertops, black backsplash, paneled appliances and no island
Small minimalist single-wall dark wood floor eat-in kitchen photo in New York with an integrated sink, flat-panel cabinets, black cabinets, solid surface countertops, black backsplash, paneled appliances and no island
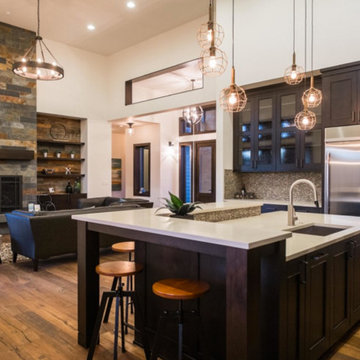
Open concept kitchen - large rustic l-shaped medium tone wood floor open concept kitchen idea in Portland with an integrated sink, recessed-panel cabinets, black cabinets, quartzite countertops, multicolored backsplash, mosaic tile backsplash, stainless steel appliances and an island
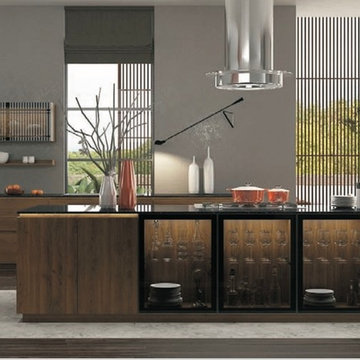
two tone kitchen
Large minimalist galley eat-in kitchen photo in New York with flat-panel cabinets, stainless steel appliances, an island, an integrated sink, black cabinets and glass countertops
Large minimalist galley eat-in kitchen photo in New York with flat-panel cabinets, stainless steel appliances, an island, an integrated sink, black cabinets and glass countertops
Kitchen with an Integrated Sink and Black Cabinets Ideas
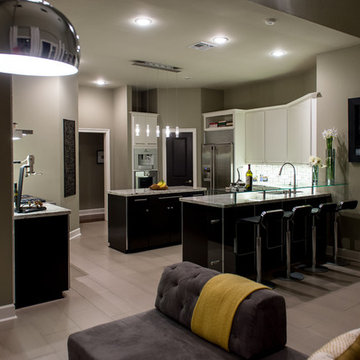
Partial view of the keeping room. Full side view of the dining room. The keeping room helps bring in warm tones, with different shades of gray and yellow accents moving from room to room.
1





