Kitchen with an Integrated Sink and Blue Cabinets Ideas
Refine by:
Budget
Sort by:Popular Today
1 - 20 of 2,087 photos

A screen porch off the kitchen serves as a natural extension of the interior of the home, allowing the family to take full advantage of Minnesota’s fleeting summer season. A large Marvin sliding door seamlessly connects inside and out, turning the porch into the family’s outdoor living room.
Given the extremely variable Minnesota climate, framing the lake views in energy efficient glass was a priority. Minnesota made Marvin windows and doors throughout the home allowed Rehkamp Larson to design a building envelope that delivers maximum amounts of glass and energy efficiency without compromising either.
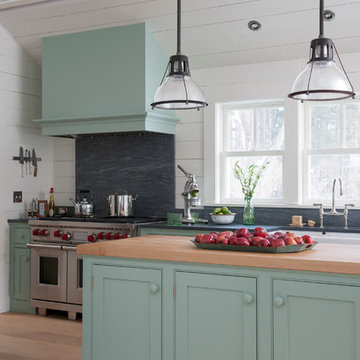
Maple kitchen island counter top with sealed and oiled finish. Designed by Rafe Churchill, LLC
Inspiration for a mid-sized cottage single-wall eat-in kitchen remodel in New York with an integrated sink, shaker cabinets, blue cabinets, soapstone countertops, white backsplash, stainless steel appliances and an island
Inspiration for a mid-sized cottage single-wall eat-in kitchen remodel in New York with an integrated sink, shaker cabinets, blue cabinets, soapstone countertops, white backsplash, stainless steel appliances and an island
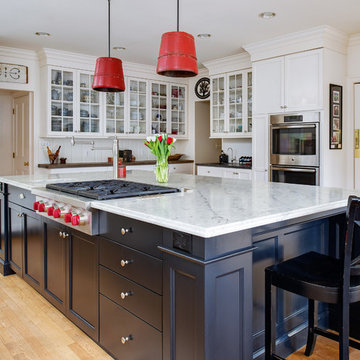
Kitchen - transitional l-shaped medium tone wood floor kitchen idea in DC Metro with an integrated sink, shaker cabinets, blue cabinets, white backsplash, stainless steel appliances and an island
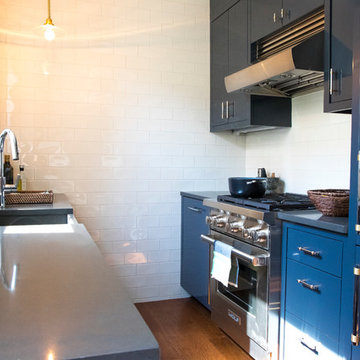
Photo by Matt Hayek
Example of a small minimalist galley medium tone wood floor kitchen design in New York with an integrated sink, flat-panel cabinets, blue cabinets, quartz countertops, white backsplash, subway tile backsplash and stainless steel appliances
Example of a small minimalist galley medium tone wood floor kitchen design in New York with an integrated sink, flat-panel cabinets, blue cabinets, quartz countertops, white backsplash, subway tile backsplash and stainless steel appliances
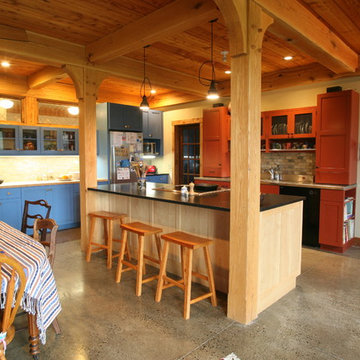
Craig Harrigan
Inspiration for an eclectic eat-in kitchen remodel in New York with an integrated sink, shaker cabinets and blue cabinets
Inspiration for an eclectic eat-in kitchen remodel in New York with an integrated sink, shaker cabinets and blue cabinets
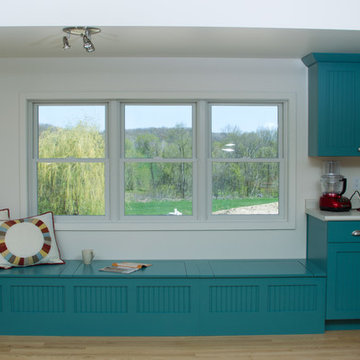
Photography by Jane
Eat-in kitchen - large craftsman galley light wood floor eat-in kitchen idea in Minneapolis with an integrated sink, shaker cabinets, blue cabinets, wood countertops, white backsplash, stainless steel appliances and an island
Eat-in kitchen - large craftsman galley light wood floor eat-in kitchen idea in Minneapolis with an integrated sink, shaker cabinets, blue cabinets, wood countertops, white backsplash, stainless steel appliances and an island

Take a look at this two-story historical design that is both unique and welcoming. This stylized kitchen is full of character and unique elements.
Eat-in kitchen - mid-sized victorian galley medium tone wood floor and brown floor eat-in kitchen idea in Atlanta with an integrated sink, flat-panel cabinets, blue cabinets, solid surface countertops, multicolored backsplash, ceramic backsplash, stainless steel appliances, an island and white countertops
Eat-in kitchen - mid-sized victorian galley medium tone wood floor and brown floor eat-in kitchen idea in Atlanta with an integrated sink, flat-panel cabinets, blue cabinets, solid surface countertops, multicolored backsplash, ceramic backsplash, stainless steel appliances, an island and white countertops
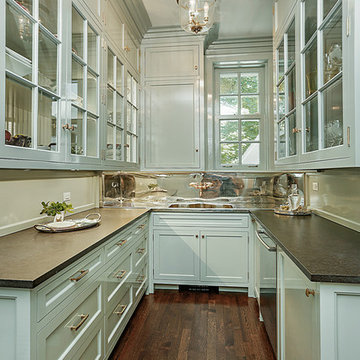
Enclosed kitchen - mid-sized traditional u-shaped dark wood floor enclosed kitchen idea in Chicago with an integrated sink, flat-panel cabinets, blue cabinets, quartz countertops and paneled appliances

Example of a large minimalist l-shaped dark wood floor and multicolored floor kitchen pantry design in Los Angeles with an integrated sink, flat-panel cabinets, blue cabinets, solid surface countertops, white backsplash, glass sheet backsplash, stainless steel appliances and white countertops
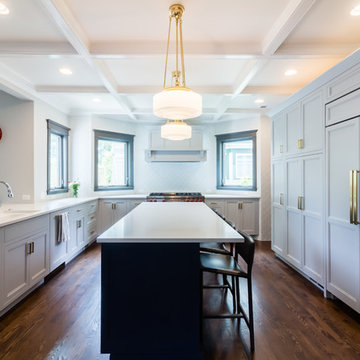
Photography by Lauren Nemtsev
Inspiration for a timeless u-shaped dark wood floor and brown floor open concept kitchen remodel in Boston with an integrated sink, shaker cabinets, blue cabinets, granite countertops, white backsplash, porcelain backsplash, paneled appliances and an island
Inspiration for a timeless u-shaped dark wood floor and brown floor open concept kitchen remodel in Boston with an integrated sink, shaker cabinets, blue cabinets, granite countertops, white backsplash, porcelain backsplash, paneled appliances and an island
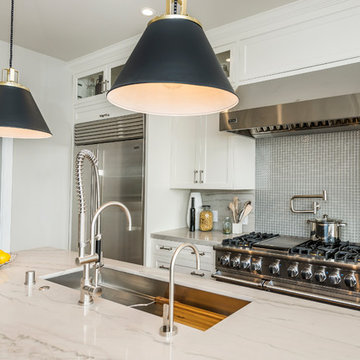
Inspiration for a huge transitional galley medium tone wood floor eat-in kitchen remodel in San Francisco with an integrated sink, blue cabinets, quartzite countertops, white backsplash, stone slab backsplash, stainless steel appliances and an island
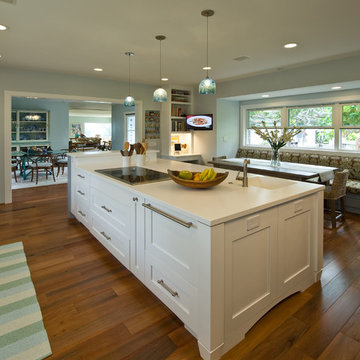
Augie Salbosa
Inspiration for a tropical kitchen pantry remodel in Hawaii with an integrated sink, shaker cabinets, blue cabinets, solid surface countertops, paneled appliances and an island
Inspiration for a tropical kitchen pantry remodel in Hawaii with an integrated sink, shaker cabinets, blue cabinets, solid surface countertops, paneled appliances and an island
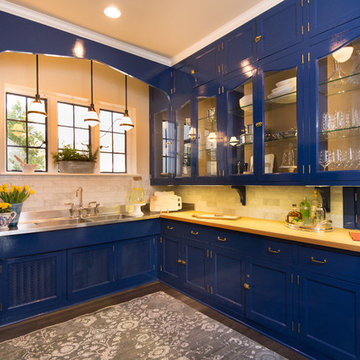
Furla Studios
Inspiration for a mid-sized transitional l-shaped medium tone wood floor kitchen pantry remodel in Chicago with an integrated sink, shaker cabinets, blue cabinets, wood countertops, white backsplash and subway tile backsplash
Inspiration for a mid-sized transitional l-shaped medium tone wood floor kitchen pantry remodel in Chicago with an integrated sink, shaker cabinets, blue cabinets, wood countertops, white backsplash and subway tile backsplash
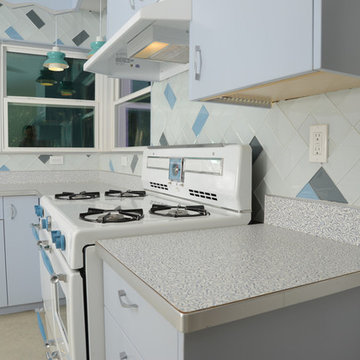
Phillip Marcel http://meghanmeyer.com/
Mid-sized mid-century modern u-shaped linoleum floor and beige floor eat-in kitchen photo in Miami with an integrated sink, flat-panel cabinets, laminate countertops, glass tile backsplash, blue cabinets, beige backsplash and no island
Mid-sized mid-century modern u-shaped linoleum floor and beige floor eat-in kitchen photo in Miami with an integrated sink, flat-panel cabinets, laminate countertops, glass tile backsplash, blue cabinets, beige backsplash and no island
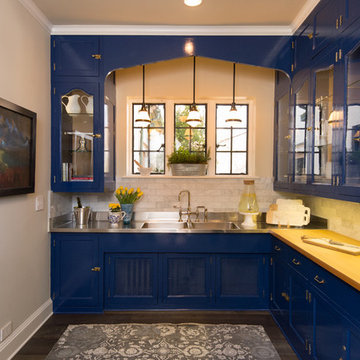
Furla Studios
Kitchen pantry - mid-sized transitional l-shaped medium tone wood floor kitchen pantry idea in Chicago with an integrated sink, shaker cabinets, blue cabinets, wood countertops, white backsplash and subway tile backsplash
Kitchen pantry - mid-sized transitional l-shaped medium tone wood floor kitchen pantry idea in Chicago with an integrated sink, shaker cabinets, blue cabinets, wood countertops, white backsplash and subway tile backsplash
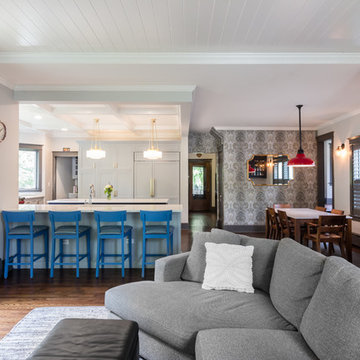
Photography by Lauren Nemtsev
Example of a classic u-shaped dark wood floor and brown floor open concept kitchen design in Boston with an integrated sink, shaker cabinets, blue cabinets, granite countertops, white backsplash, porcelain backsplash, paneled appliances and an island
Example of a classic u-shaped dark wood floor and brown floor open concept kitchen design in Boston with an integrated sink, shaker cabinets, blue cabinets, granite countertops, white backsplash, porcelain backsplash, paneled appliances and an island
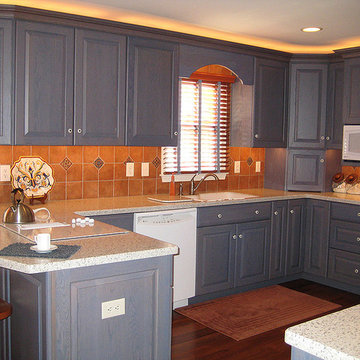
Inspiration for a mid-sized transitional u-shaped medium tone wood floor eat-in kitchen remodel in Other with an integrated sink, raised-panel cabinets, blue cabinets, solid surface countertops, brown backsplash, terra-cotta backsplash, white appliances and a peninsula
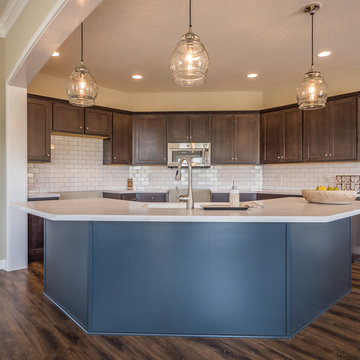
Moen Arbor faucet, Homecrest Cadet Blue with Buckboard on Hickory back cabinets. The large hanging pendant lights add a special touch.
Inspiration for a large country u-shaped dark wood floor open concept kitchen remodel in Other with an integrated sink, flat-panel cabinets, blue cabinets, solid surface countertops, white backsplash, ceramic backsplash, stainless steel appliances and an island
Inspiration for a large country u-shaped dark wood floor open concept kitchen remodel in Other with an integrated sink, flat-panel cabinets, blue cabinets, solid surface countertops, white backsplash, ceramic backsplash, stainless steel appliances and an island
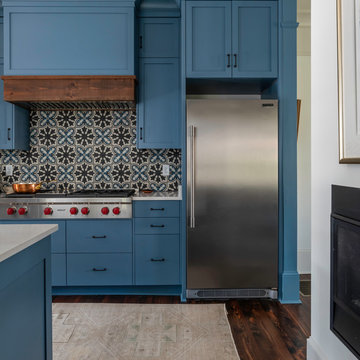
Take a look at this two-story historical design that is both unique and welcoming. This stylized kitchen is full of character and unique elements.
Mid-sized transitional galley medium tone wood floor and brown floor eat-in kitchen photo in Atlanta with an integrated sink, flat-panel cabinets, blue cabinets, solid surface countertops, multicolored backsplash, ceramic backsplash, stainless steel appliances, an island and white countertops
Mid-sized transitional galley medium tone wood floor and brown floor eat-in kitchen photo in Atlanta with an integrated sink, flat-panel cabinets, blue cabinets, solid surface countertops, multicolored backsplash, ceramic backsplash, stainless steel appliances, an island and white countertops
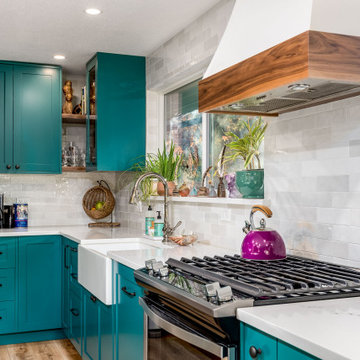
Eclectic Style kitchen with a Modern twist. Done using our Shaker style doors in a custom Sherwin Williams paint color.
Example of a mid-sized eclectic vinyl floor and beige floor eat-in kitchen design in Other with an integrated sink, shaker cabinets, blue cabinets, quartz countertops, white backsplash, ceramic backsplash, stainless steel appliances, an island and white countertops
Example of a mid-sized eclectic vinyl floor and beige floor eat-in kitchen design in Other with an integrated sink, shaker cabinets, blue cabinets, quartz countertops, white backsplash, ceramic backsplash, stainless steel appliances, an island and white countertops
Kitchen with an Integrated Sink and Blue Cabinets Ideas
1





