Kitchen with an Integrated Sink and Shaker Cabinets Ideas
Refine by:
Budget
Sort by:Popular Today
1 - 20 of 5,830 photos

Enclosed kitchen - mid-sized traditional single-wall medium tone wood floor enclosed kitchen idea in Little Rock with black appliances, an integrated sink, shaker cabinets, distressed cabinets, granite countertops, green backsplash and no island
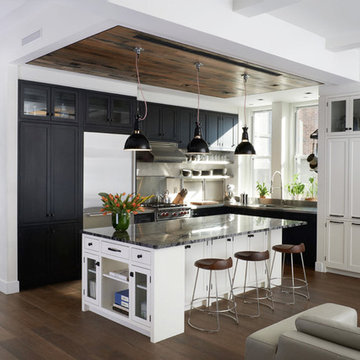
Alison Gootee
Large transitional l-shaped medium tone wood floor open concept kitchen photo in New York with shaker cabinets, black cabinets, quartzite countertops, stainless steel appliances, an integrated sink, white backsplash, ceramic backsplash and an island
Large transitional l-shaped medium tone wood floor open concept kitchen photo in New York with shaker cabinets, black cabinets, quartzite countertops, stainless steel appliances, an integrated sink, white backsplash, ceramic backsplash and an island
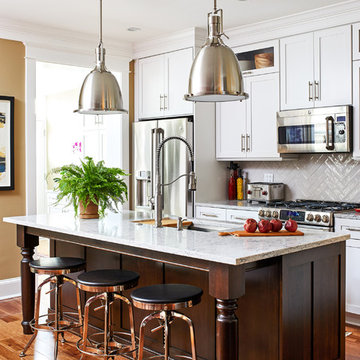
Inspiration for a timeless galley medium tone wood floor and brown floor kitchen remodel in DC Metro with an integrated sink, shaker cabinets, white cabinets, gray backsplash, an island and white countertops
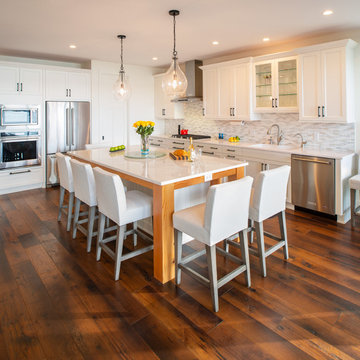
Custom designed kitchen island with douglas fir timber legs to compliment the adjacent living room timber trusses. Chef's style island where guests gather round. Oil-rubbed bronze hardware, white kitchen cabinetry and a nice modern neutral backsplash make this incredibly easy on the eyes!

The kitchen is a mix of existing and new cabinets that were made to match. Marmoleum (a natural sheet linoleum) flooring sets the kitchen apart in the home’s open plan. It is also low maintenance and resilient underfoot. Custom stainless steel countertops match the appliances, are low maintenance and are, uhm, stainless!

Tim Murphy - photographer
Inspiration for a rustic l-shaped dark wood floor and brown floor eat-in kitchen remodel in Denver with an integrated sink, medium tone wood cabinets, wood countertops, multicolored backsplash, an island, brown countertops, shaker cabinets, matchstick tile backsplash and stainless steel appliances
Inspiration for a rustic l-shaped dark wood floor and brown floor eat-in kitchen remodel in Denver with an integrated sink, medium tone wood cabinets, wood countertops, multicolored backsplash, an island, brown countertops, shaker cabinets, matchstick tile backsplash and stainless steel appliances
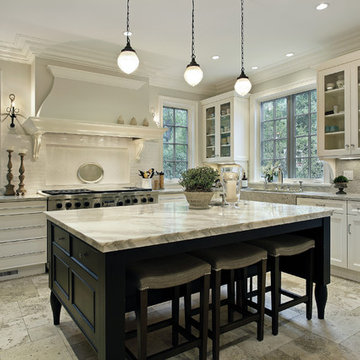
Large elegant l-shaped beige floor eat-in kitchen photo in Omaha with an integrated sink, shaker cabinets, white cabinets, marble countertops, white backsplash, subway tile backsplash, stainless steel appliances and an island
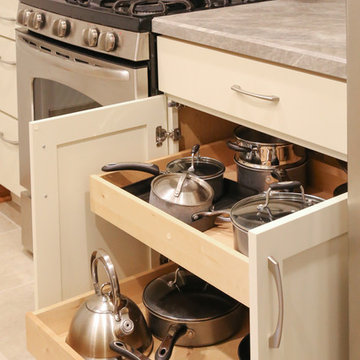
Enclosed kitchen - small transitional galley vinyl floor enclosed kitchen idea in Minneapolis with an integrated sink, shaker cabinets, white cabinets, beige backsplash, glass tile backsplash and stainless steel appliances

A spacious Tudor Revival in Lower Westchester was revamped with an open floor plan and large kitchen with breakfast area and counter seating. The leafy view on the range wall was preserved with a series of large leaded glass windows by LePage. Wire brushed quarter sawn oak cabinetry in custom stain lends the space warmth and old world character. Kitchen design and custom cabinetry by Studio Dearborn. Architect Ned Stoll, Stoll and Stoll. Pietra Cardosa limestone counters by Rye Marble and Stone. Appliances by Wolf and Subzero; range hood by Best. Cabinetry color: Benjamin Moore Brushed Aluminum. Hardware by Schaub & Company. Stools by Arteriors Home. Shell chairs with dowel base, Modernica. Photography Neil Landino.
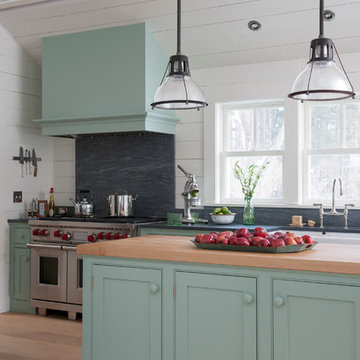
Maple kitchen island counter top with sealed and oiled finish. Designed by Rafe Churchill, LLC
Inspiration for a mid-sized cottage single-wall eat-in kitchen remodel in New York with an integrated sink, shaker cabinets, blue cabinets, soapstone countertops, white backsplash, stainless steel appliances and an island
Inspiration for a mid-sized cottage single-wall eat-in kitchen remodel in New York with an integrated sink, shaker cabinets, blue cabinets, soapstone countertops, white backsplash, stainless steel appliances and an island
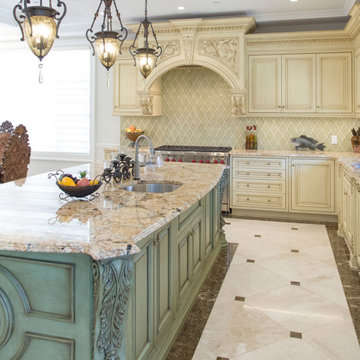
Hand carved classic kitchen, beige cabinets, custom hood and green island.
Inspiration for a large timeless l-shaped white floor eat-in kitchen remodel in New York with an integrated sink, shaker cabinets, beige cabinets, quartz countertops, beige backsplash, colored appliances, an island and beige countertops
Inspiration for a large timeless l-shaped white floor eat-in kitchen remodel in New York with an integrated sink, shaker cabinets, beige cabinets, quartz countertops, beige backsplash, colored appliances, an island and beige countertops
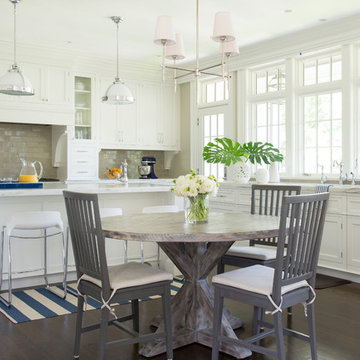
Inspiration for a large transitional l-shaped dark wood floor eat-in kitchen remodel in New York with an integrated sink, shaker cabinets, white cabinets, marble countertops, gray backsplash, glass tile backsplash, stainless steel appliances and an island
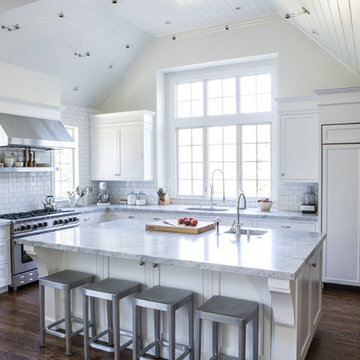
Kitchen Design: Susan Walter, subeeskitchen.com
Example of a transitional l-shaped dark wood floor kitchen design in Other with an integrated sink, shaker cabinets, white cabinets, white backsplash, subway tile backsplash, paneled appliances and an island
Example of a transitional l-shaped dark wood floor kitchen design in Other with an integrated sink, shaker cabinets, white cabinets, white backsplash, subway tile backsplash, paneled appliances and an island
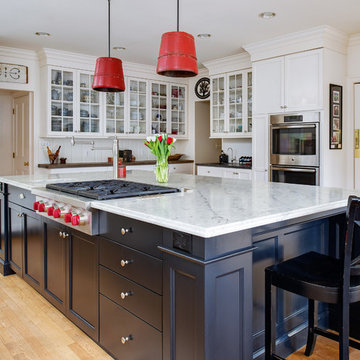
Kitchen - transitional l-shaped medium tone wood floor kitchen idea in DC Metro with an integrated sink, shaker cabinets, blue cabinets, white backsplash, stainless steel appliances and an island
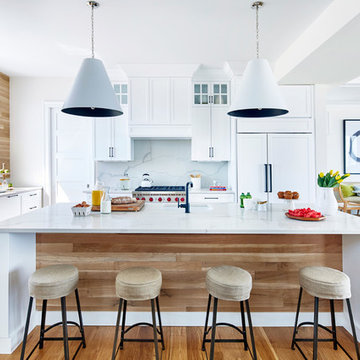
Jacob Snavely
Beach style l-shaped medium tone wood floor and brown floor kitchen photo in New York with an integrated sink, shaker cabinets, white cabinets, brown backsplash, wood backsplash, stainless steel appliances, an island and white countertops
Beach style l-shaped medium tone wood floor and brown floor kitchen photo in New York with an integrated sink, shaker cabinets, white cabinets, brown backsplash, wood backsplash, stainless steel appliances, an island and white countertops
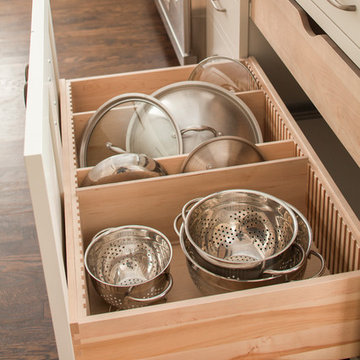
A spacious Tudor Revival in Lower Westchester was revamped with an open floor plan and large kitchen with breakfast area and counter seating. The leafy view on the range wall was preserved with a series of large leaded glass windows by LePage. Wire brushed quarter sawn oak cabinetry in custom stain lends the space warmth and old world character. Kitchen design and custom cabinetry by Studio Dearborn. Architect Ned Stoll, Stoll and Stoll. Pietra Cardosa limestone counters by Rye Marble and Stone. Appliances by Wolf and Subzero; range hood by Best. Cabinetry color: Benjamin Moore Brushed Aluminum. Hardware by Schaub & Company. Stools by Arteriors Home. Shell chairs with dowel base, Modernica. Photography Neil Landino.
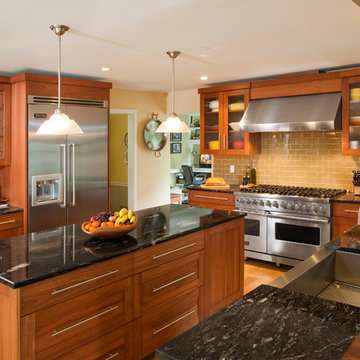
Custom made kitchen by Superior Woodcraft features shaker style cabinets handcrafted in Lyptus. Stainless steel Viking appliances are featured. The large island provides ample space for appliances and seating. While the open floor plan and ample windows allow for the living space to receive plenty of natural light.
Photo Credit: Randl Bye

Example of a small transitional galley vinyl floor enclosed kitchen design in Minneapolis with an integrated sink, shaker cabinets, white cabinets, beige backsplash, glass tile backsplash, stainless steel appliances and no island
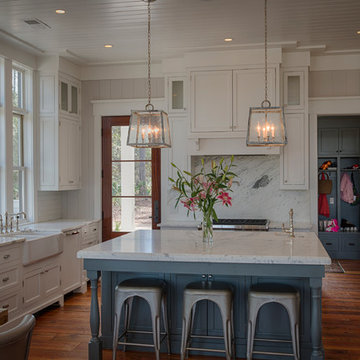
Example of a large farmhouse u-shaped medium tone wood floor eat-in kitchen design in Atlanta with an integrated sink, shaker cabinets, white cabinets, onyx countertops, white backsplash, stone tile backsplash, paneled appliances and an island
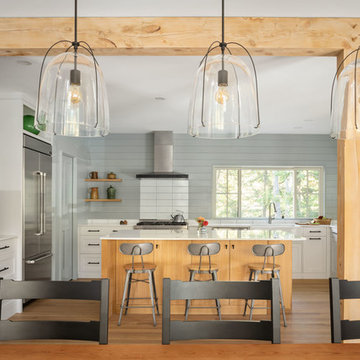
Beach style u-shaped medium tone wood floor and brown floor eat-in kitchen photo in Portland Maine with an integrated sink, shaker cabinets, white cabinets, stainless steel appliances, an island and white countertops
Kitchen with an Integrated Sink and Shaker Cabinets Ideas
1





