Kitchen with an Integrated Sink and Concrete Countertops Ideas
Refine by:
Budget
Sort by:Popular Today
1 - 20 of 1,050 photos
Item 1 of 3
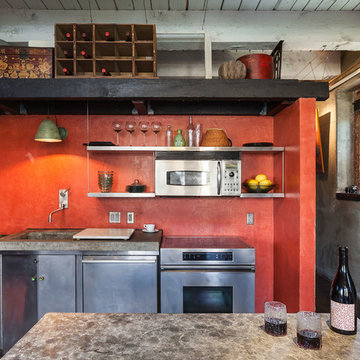
KuDa Photography
Inspiration for a small industrial kitchen remodel in Portland with an integrated sink, flat-panel cabinets, stainless steel cabinets, concrete countertops, stainless steel appliances and an island
Inspiration for a small industrial kitchen remodel in Portland with an integrated sink, flat-panel cabinets, stainless steel cabinets, concrete countertops, stainless steel appliances and an island
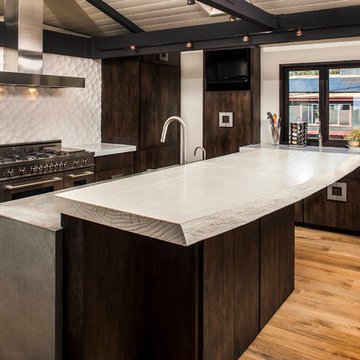
Paul Body
Inspiration for a mid-sized craftsman u-shaped light wood floor eat-in kitchen remodel in San Diego with an integrated sink, flat-panel cabinets, dark wood cabinets, concrete countertops, white backsplash, cement tile backsplash and stainless steel appliances
Inspiration for a mid-sized craftsman u-shaped light wood floor eat-in kitchen remodel in San Diego with an integrated sink, flat-panel cabinets, dark wood cabinets, concrete countertops, white backsplash, cement tile backsplash and stainless steel appliances

This modern lake house is located in the foothills of the Blue Ridge Mountains. The residence overlooks a mountain lake with expansive mountain views beyond. The design ties the home to its surroundings and enhances the ability to experience both home and nature together. The entry level serves as the primary living space and is situated into three groupings; the Great Room, the Guest Suite and the Master Suite. A glass connector links the Master Suite, providing privacy and the opportunity for terrace and garden areas.
Won a 2013 AIANC Design Award. Featured in the Austrian magazine, More Than Design. Featured in Carolina Home and Garden, Summer 2015.
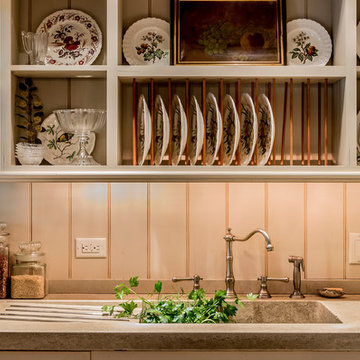
Integrated concrete sink and counter top
Eat-in kitchen - small country galley limestone floor eat-in kitchen idea in Chicago with an integrated sink, raised-panel cabinets, black cabinets, concrete countertops, white backsplash, paneled appliances and an island
Eat-in kitchen - small country galley limestone floor eat-in kitchen idea in Chicago with an integrated sink, raised-panel cabinets, black cabinets, concrete countertops, white backsplash, paneled appliances and an island
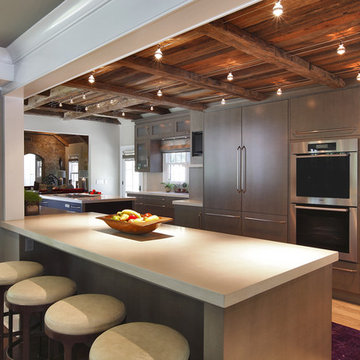
Inspiration for a large contemporary u-shaped travertine floor kitchen remodel in New York with an integrated sink, flat-panel cabinets, medium tone wood cabinets, concrete countertops, gray backsplash, ceramic backsplash, stainless steel appliances and two islands
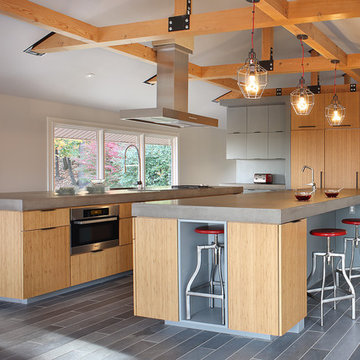
Image by Peter Rymwid Architectural Photography © 2014
Kitchen - large contemporary cement tile floor and gray floor kitchen idea in New York with an integrated sink, flat-panel cabinets, light wood cabinets, concrete countertops, paneled appliances, two islands and gray countertops
Kitchen - large contemporary cement tile floor and gray floor kitchen idea in New York with an integrated sink, flat-panel cabinets, light wood cabinets, concrete countertops, paneled appliances, two islands and gray countertops
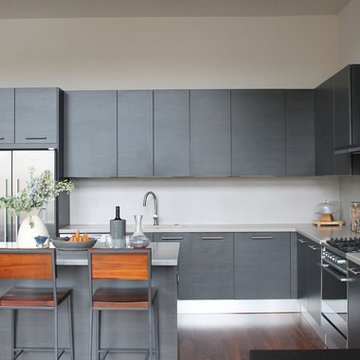
Inspiration for a contemporary l-shaped dark wood floor kitchen remodel in Chicago with an integrated sink, flat-panel cabinets, gray cabinets, stainless steel appliances, an island and concrete countertops
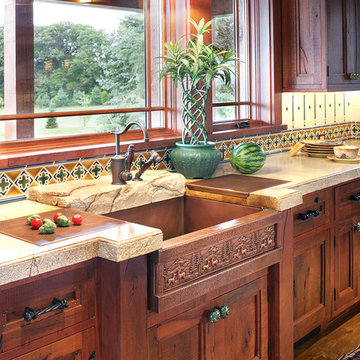
Peter Rymwid
Inspiration for a large rustic u-shaped medium tone wood floor eat-in kitchen remodel in New York with an integrated sink, recessed-panel cabinets, distressed cabinets, concrete countertops and paneled appliances
Inspiration for a large rustic u-shaped medium tone wood floor eat-in kitchen remodel in New York with an integrated sink, recessed-panel cabinets, distressed cabinets, concrete countertops and paneled appliances
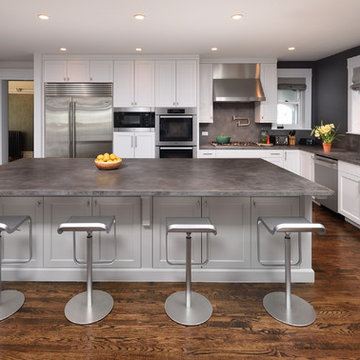
Michael Lipman
Example of a trendy l-shaped medium tone wood floor open concept kitchen design in Chicago with an integrated sink, beaded inset cabinets, white cabinets, concrete countertops, gray backsplash, cement tile backsplash, stainless steel appliances and an island
Example of a trendy l-shaped medium tone wood floor open concept kitchen design in Chicago with an integrated sink, beaded inset cabinets, white cabinets, concrete countertops, gray backsplash, cement tile backsplash, stainless steel appliances and an island
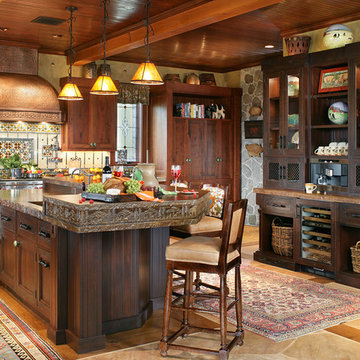
Peter Rymwid
Eat-in kitchen - large rustic u-shaped medium tone wood floor eat-in kitchen idea in New York with an integrated sink, recessed-panel cabinets, distressed cabinets, concrete countertops and paneled appliances
Eat-in kitchen - large rustic u-shaped medium tone wood floor eat-in kitchen idea in New York with an integrated sink, recessed-panel cabinets, distressed cabinets, concrete countertops and paneled appliances
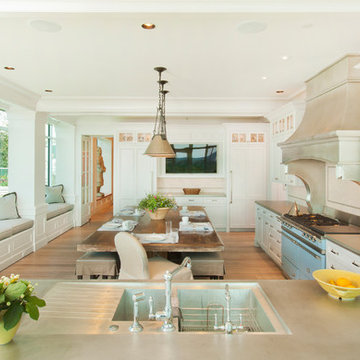
Eat-in kitchen - large transitional l-shaped light wood floor and brown floor eat-in kitchen idea in Omaha with an integrated sink, shaker cabinets, white cabinets, concrete countertops, beige backsplash, stone slab backsplash, colored appliances and no island
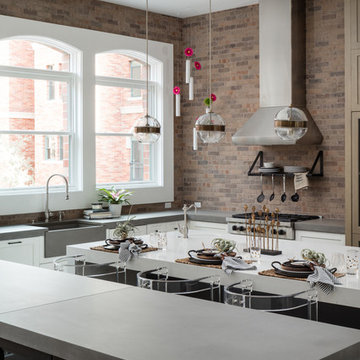
High Res Media
Large trendy u-shaped light wood floor eat-in kitchen photo in Phoenix with an integrated sink, shaker cabinets, white cabinets, concrete countertops, multicolored backsplash, stainless steel appliances and an island
Large trendy u-shaped light wood floor eat-in kitchen photo in Phoenix with an integrated sink, shaker cabinets, white cabinets, concrete countertops, multicolored backsplash, stainless steel appliances and an island
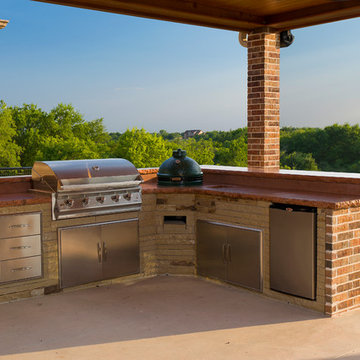
Concrete Countertop, Bar Top, and Backsplash for an Outdoor Kitchen with beautiful views. This kitchen features an integral sink with matching concrete sink cover. Also included in this kitchen: 48" stainless grill, Big Green Egg, stainless fridge, and stainless drawers.
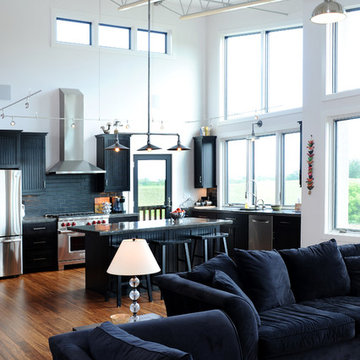
Living area with kitchen.
Hal Kearney, Photographer
Example of a mid-sized urban single-wall medium tone wood floor open concept kitchen design in Other with black cabinets, black backsplash, stainless steel appliances, an island, an integrated sink, recessed-panel cabinets, concrete countertops and ceramic backsplash
Example of a mid-sized urban single-wall medium tone wood floor open concept kitchen design in Other with black cabinets, black backsplash, stainless steel appliances, an island, an integrated sink, recessed-panel cabinets, concrete countertops and ceramic backsplash
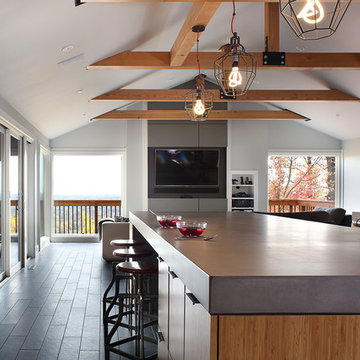
Image by Peter Rymwid Architectural Photography © 2014
Example of a large trendy cement tile floor and gray floor kitchen design in New York with an integrated sink, flat-panel cabinets, light wood cabinets, concrete countertops, paneled appliances, two islands and gray countertops
Example of a large trendy cement tile floor and gray floor kitchen design in New York with an integrated sink, flat-panel cabinets, light wood cabinets, concrete countertops, paneled appliances, two islands and gray countertops
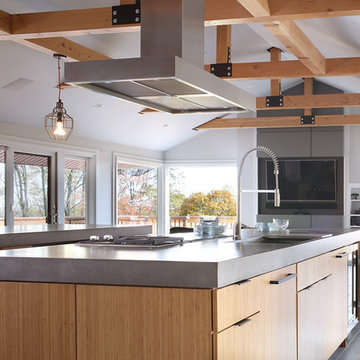
Image by Peter Rymwid Architectural Photography © 2014
Example of a large trendy cement tile floor and gray floor kitchen design in New York with an integrated sink, flat-panel cabinets, light wood cabinets, concrete countertops, paneled appliances, two islands and gray countertops
Example of a large trendy cement tile floor and gray floor kitchen design in New York with an integrated sink, flat-panel cabinets, light wood cabinets, concrete countertops, paneled appliances, two islands and gray countertops
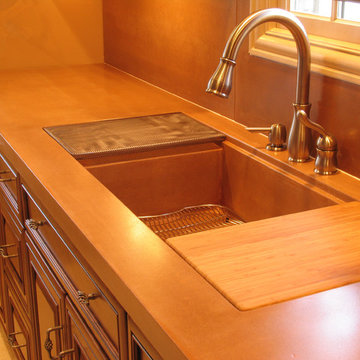
Concrete kitchen countertops with integral concrete sink and cutting board recess - Xtreme Series GFRC Systems - SureCrete Design Products
Inspiration for a mid-sized transitional l-shaped eat-in kitchen remodel in Charlotte with an integrated sink, raised-panel cabinets, medium tone wood cabinets, concrete countertops and cement tile backsplash
Inspiration for a mid-sized transitional l-shaped eat-in kitchen remodel in Charlotte with an integrated sink, raised-panel cabinets, medium tone wood cabinets, concrete countertops and cement tile backsplash
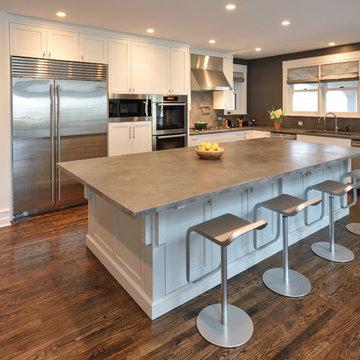
Michael Lipman
Example of a trendy l-shaped medium tone wood floor open concept kitchen design in Chicago with an integrated sink, beaded inset cabinets, white cabinets, concrete countertops, gray backsplash, cement tile backsplash, stainless steel appliances and an island
Example of a trendy l-shaped medium tone wood floor open concept kitchen design in Chicago with an integrated sink, beaded inset cabinets, white cabinets, concrete countertops, gray backsplash, cement tile backsplash, stainless steel appliances and an island
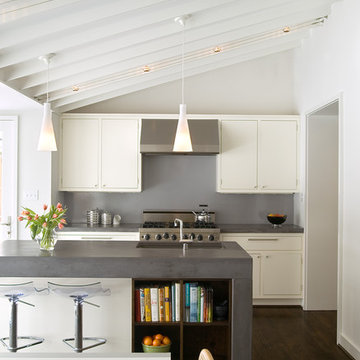
Photo by Paul Burk
Example of a trendy dark wood floor kitchen design in DC Metro with an integrated sink, flat-panel cabinets, white cabinets, concrete countertops, gray backsplash, stainless steel appliances and an island
Example of a trendy dark wood floor kitchen design in DC Metro with an integrated sink, flat-panel cabinets, white cabinets, concrete countertops, gray backsplash, stainless steel appliances and an island
Kitchen with an Integrated Sink and Concrete Countertops Ideas
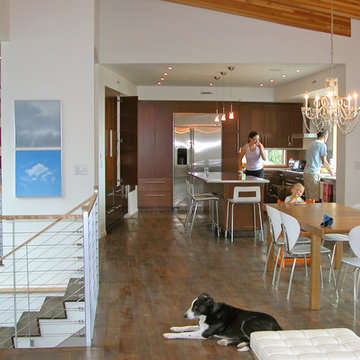
http://www.hofphoto.com
Inspiration for a large contemporary u-shaped medium tone wood floor eat-in kitchen remodel in Other with flat-panel cabinets, an integrated sink, medium tone wood cabinets, concrete countertops, white backsplash, cement tile backsplash, stainless steel appliances and an island
Inspiration for a large contemporary u-shaped medium tone wood floor eat-in kitchen remodel in Other with flat-panel cabinets, an integrated sink, medium tone wood cabinets, concrete countertops, white backsplash, cement tile backsplash, stainless steel appliances and an island
1





