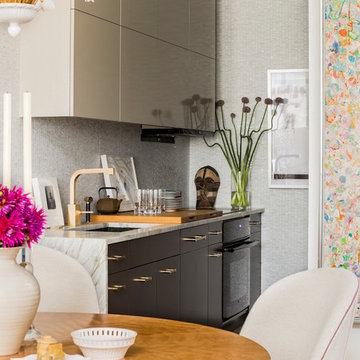Kitchen with an Integrated Sink and Marble Countertops Ideas
Refine by:
Budget
Sort by:Popular Today
1 - 20 of 3,057 photos
Item 1 of 3

A modern kitchen finished in patinated steel panels with glass wall units.
Example of a small minimalist brown floor kitchen design with an integrated sink, flat-panel cabinets, black cabinets, marble countertops, black backsplash, marble backsplash, paneled appliances, a peninsula and black countertops
Example of a small minimalist brown floor kitchen design with an integrated sink, flat-panel cabinets, black cabinets, marble countertops, black backsplash, marble backsplash, paneled appliances, a peninsula and black countertops
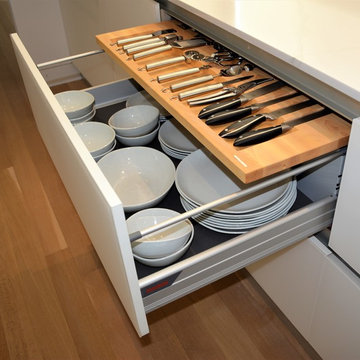
Inspiration for a large contemporary single-wall medium tone wood floor and brown floor enclosed kitchen remodel in New York with an integrated sink, flat-panel cabinets, white cabinets, marble countertops, white backsplash, marble backsplash, black appliances, an island and white countertops
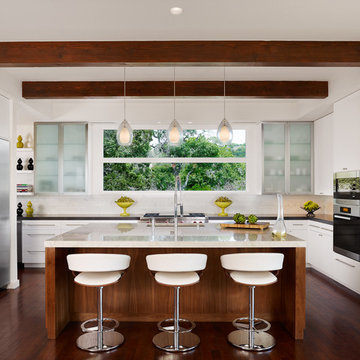
Large trendy galley dark wood floor and brown floor open concept kitchen photo in Austin with an integrated sink, flat-panel cabinets, white cabinets, white backsplash, stone tile backsplash, stainless steel appliances, an island and marble countertops
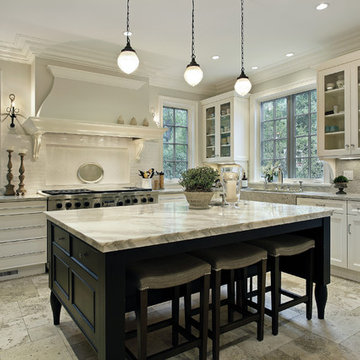
Large elegant l-shaped beige floor eat-in kitchen photo in Omaha with an integrated sink, shaker cabinets, white cabinets, marble countertops, white backsplash, subway tile backsplash, stainless steel appliances and an island
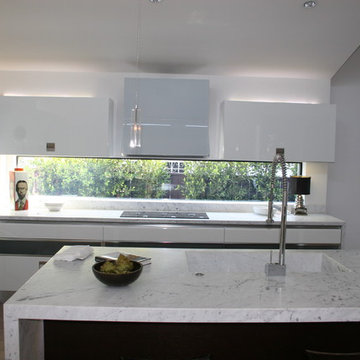
Inspiration for a modern kitchen remodel in Los Angeles with marble countertops, an integrated sink, flat-panel cabinets and white cabinets
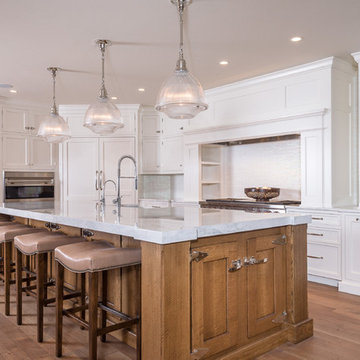
Photographed by Karol Steczkowski
Open concept kitchen - large coastal single-wall medium tone wood floor and brown floor open concept kitchen idea in Los Angeles with an integrated sink, white backsplash, paneled appliances, white cabinets, recessed-panel cabinets, marble countertops and an island
Open concept kitchen - large coastal single-wall medium tone wood floor and brown floor open concept kitchen idea in Los Angeles with an integrated sink, white backsplash, paneled appliances, white cabinets, recessed-panel cabinets, marble countertops and an island

Two Officine Gullo Kitchens, one indoor and one outdoor, embody the heart and soul of the living area of
a stunning Rancho Santa Fe Villa, curated by the American interior designer Susan Spath and her studio.
For this project, Susan Spath and her studio were looking for a company that could recreate timeless
settings that could be completely in line with the functional needs, lifestyle, and culinary habits of the client.
Officine Gullo, with its endless possibilities for customized style was the perfect answer to the needs of the US
designer, creating two unique kitchen solutions: indoor and outdoor.
The indoor kitchen is the main feature of a large living area that includes kitchen and dining room. Its
design features an elegant combination of materials and colors, where Pure White (RAL9010) woodwork,
Grey Vein marble, Light Grey (RAL7035) steel painted finishes, and iconic chromed brass finishes all come
together and blend in harmony.
The main cooking area consists of a Fiorentina 150 cooker, an extremely versatile, high-tech, and
functional model. It is flanked by two wood columns with a white lacquered finish for domestic appliances. The
cooking area has been completed with a sophisticated professional hood and enhanced with a Carrara
marble wall panel, which can be found on both countertops and cooking islands.
In the center of the living area are two symmetrical cooking islands, each one around 6.5 ft/2 meters long. The first cooking island acts as a recreational space and features a breakfast area with a cantilever top. The owners needed this area to be a place to spend everyday moments with family and friends and, at the occurrence, become a functional area for large ceremonies and banquets. The second island has been dedicated to preparing and washing food and has been specifically designed to be used by the chefs. The islands also contain a wine refrigerator and a pull-out TV.
The kitchen leads out directly into a leafy garden that can also be seen from the washing area window.
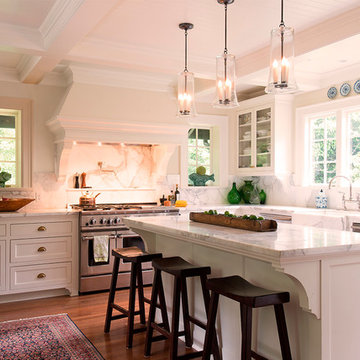
We were brought in to specify lighting, fixtures, and fine finishes. The breakfast nook custom bench and table make a delightful place to gather.
Project by Portland interior design studio Jenni Leasia Interior Design. Also serving Lake Oswego, West Linn, Vancouver, Sherwood, Camas, Oregon City, Beaverton, and the whole of Greater Portland.
For more about Jenni Leasia Interior Design, click here: https://www.jennileasiadesign.com/
To learn more about this project, click here:
https://www.jennileasiadesign.com/breyman
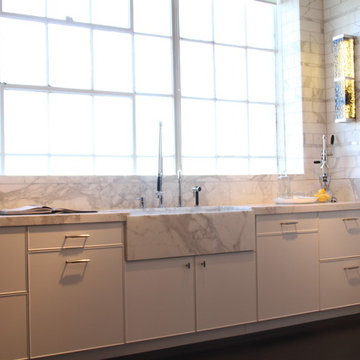
Example of a trendy kitchen design in Boston with an integrated sink, white cabinets and marble countertops
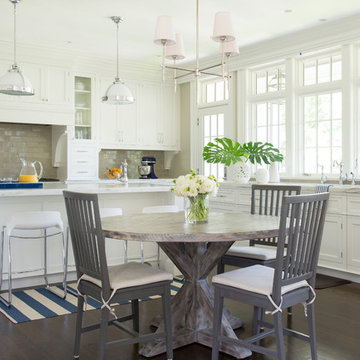
Inspiration for a large transitional l-shaped dark wood floor eat-in kitchen remodel in New York with an integrated sink, shaker cabinets, white cabinets, marble countertops, gray backsplash, glass tile backsplash, stainless steel appliances and an island
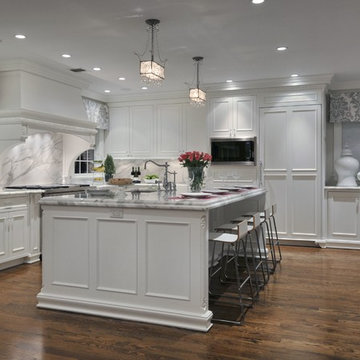
Family room into kitchen
Eat-in kitchen - large transitional l-shaped medium tone wood floor eat-in kitchen idea in New York with an integrated sink, recessed-panel cabinets, white cabinets, marble countertops, white backsplash, stone slab backsplash and an island
Eat-in kitchen - large transitional l-shaped medium tone wood floor eat-in kitchen idea in New York with an integrated sink, recessed-panel cabinets, white cabinets, marble countertops, white backsplash, stone slab backsplash and an island
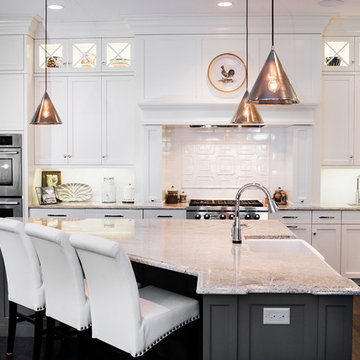
Eat-in kitchen - large traditional l-shaped dark wood floor eat-in kitchen idea in Denver with an integrated sink, raised-panel cabinets, white cabinets, marble countertops, white backsplash, ceramic backsplash, paneled appliances and an island
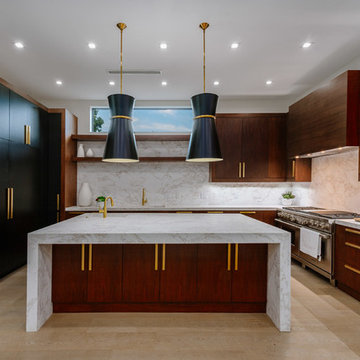
Example of a huge trendy u-shaped light wood floor open concept kitchen design in Los Angeles with flat-panel cabinets, dark wood cabinets, marble countertops, marble backsplash, stainless steel appliances, an island and an integrated sink
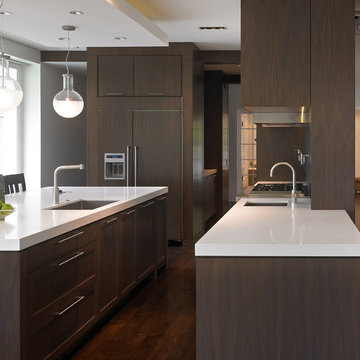
Eat-in kitchen - large modern l-shaped dark wood floor eat-in kitchen idea in Chicago with an integrated sink, flat-panel cabinets, dark wood cabinets, marble countertops, paneled appliances and an island
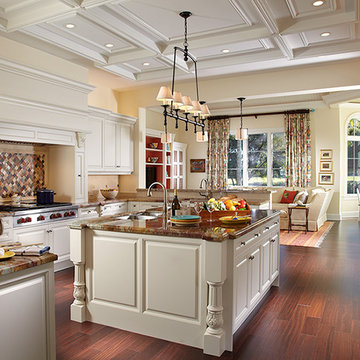
Inspiration for a huge timeless u-shaped dark wood floor eat-in kitchen remodel in Miami with an integrated sink, raised-panel cabinets, white cabinets, marble countertops, multicolored backsplash, ceramic backsplash, stainless steel appliances and an island
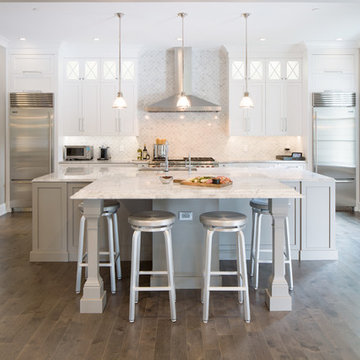
JMB Photoworks
Large transitional medium tone wood floor eat-in kitchen photo in Philadelphia with two islands, recessed-panel cabinets, gray cabinets, marble countertops, gray backsplash, mosaic tile backsplash, stainless steel appliances and an integrated sink
Large transitional medium tone wood floor eat-in kitchen photo in Philadelphia with two islands, recessed-panel cabinets, gray cabinets, marble countertops, gray backsplash, mosaic tile backsplash, stainless steel appliances and an integrated sink
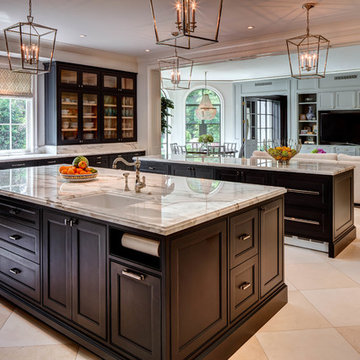
Photos by Alan Blakely
Transitional l-shaped ceramic tile open concept kitchen photo in Houston with an integrated sink, glass-front cabinets, dark wood cabinets, marble countertops and two islands
Transitional l-shaped ceramic tile open concept kitchen photo in Houston with an integrated sink, glass-front cabinets, dark wood cabinets, marble countertops and two islands
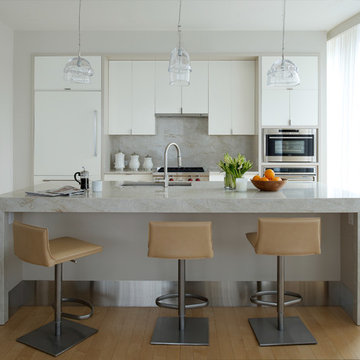
Mid-sized trendy single-wall light wood floor open concept kitchen photo in New York with an integrated sink, flat-panel cabinets, white cabinets, marble countertops, gray backsplash, stone slab backsplash, stainless steel appliances and an island
Kitchen with an Integrated Sink and Marble Countertops Ideas
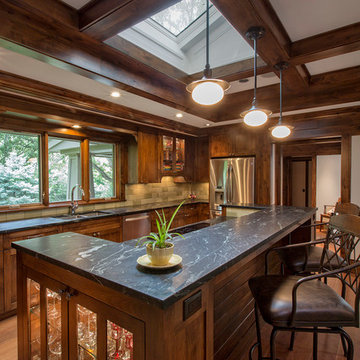
Kurt Johnson
Eat-in kitchen - large craftsman l-shaped medium tone wood floor eat-in kitchen idea in Omaha with an integrated sink, shaker cabinets, medium tone wood cabinets, marble countertops, green backsplash, porcelain backsplash, stainless steel appliances and an island
Eat-in kitchen - large craftsman l-shaped medium tone wood floor eat-in kitchen idea in Omaha with an integrated sink, shaker cabinets, medium tone wood cabinets, marble countertops, green backsplash, porcelain backsplash, stainless steel appliances and an island
1






