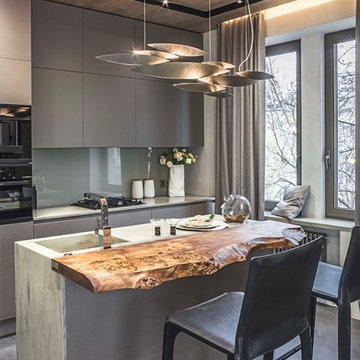Kitchen with an Integrated Sink Ideas
Refine by:
Budget
Sort by:Popular Today
781 - 800 of 44,642 photos
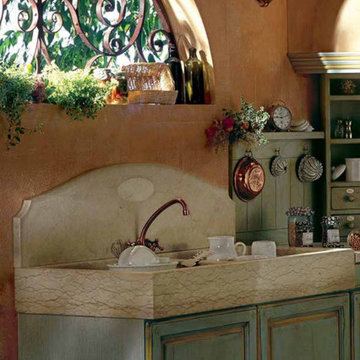
Example of a large french country l-shaped brick floor, brown floor and exposed beam eat-in kitchen design in Austin with an integrated sink, recessed-panel cabinets, distressed cabinets, marble countertops, blue backsplash, shiplap backsplash, white appliances, no island and white countertops
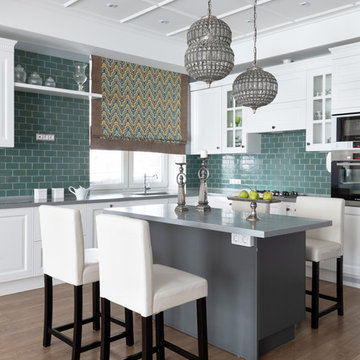
Дизайнер интерьера - Крапивко Анна
Фотограф - Евгений Гнесин
Стилист - Ирина Бебешина
Кухня-гостиная, вид на кухню
Mid-sized transitional l-shaped laminate floor and beige floor open concept kitchen photo in Moscow with an integrated sink, white cabinets, solid surface countertops, green backsplash, ceramic backsplash, stainless steel appliances, an island, gray countertops and raised-panel cabinets
Mid-sized transitional l-shaped laminate floor and beige floor open concept kitchen photo in Moscow with an integrated sink, white cabinets, solid surface countertops, green backsplash, ceramic backsplash, stainless steel appliances, an island, gray countertops and raised-panel cabinets

Farmhouse light wood floor and beige floor kitchen photo in Oxfordshire with an integrated sink, shaker cabinets, blue cabinets, wood countertops, white backsplash, brick backsplash, stainless steel appliances and an island
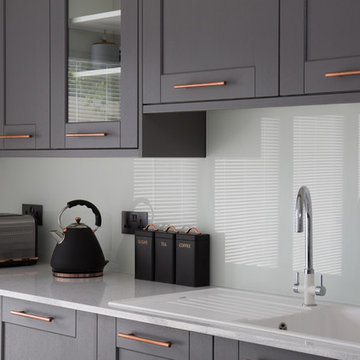
Simple but effective white glass splashbacks to complete this stunning kitchen featuring grey cabinets with copper hardware and black accessories
Mid-sized minimalist single-wall eat-in kitchen photo in Other with an integrated sink, shaker cabinets, gray cabinets, marble countertops, white backsplash, glass sheet backsplash, black appliances and white countertops
Mid-sized minimalist single-wall eat-in kitchen photo in Other with an integrated sink, shaker cabinets, gray cabinets, marble countertops, white backsplash, glass sheet backsplash, black appliances and white countertops
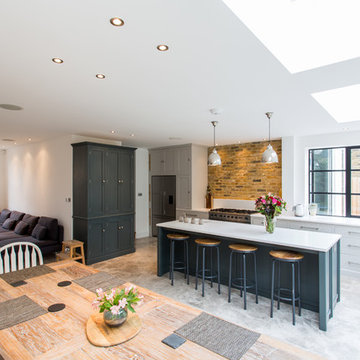
The bright open kitchen dining room provides and elegant space full of light to either cook, dine or simply hang out in.
Eat-in kitchen - large contemporary l-shaped terrazzo floor eat-in kitchen idea in Surrey with an integrated sink, shaker cabinets, gray cabinets, solid surface countertops and an island
Eat-in kitchen - large contemporary l-shaped terrazzo floor eat-in kitchen idea in Surrey with an integrated sink, shaker cabinets, gray cabinets, solid surface countertops and an island
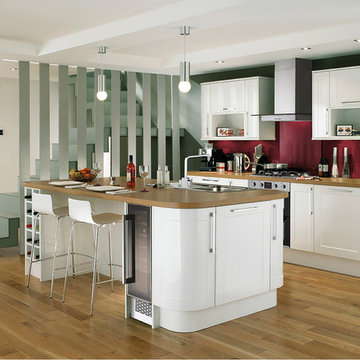
A gloss white Shaker style door. Combine with oak block style worktop and burgundy backboard to complete the clean, contemporary feel.
Inspiration for a timeless single-wall enclosed kitchen remodel in Other with an integrated sink, shaker cabinets, white cabinets, wood countertops, red backsplash, metal backsplash, paneled appliances and an island
Inspiration for a timeless single-wall enclosed kitchen remodel in Other with an integrated sink, shaker cabinets, white cabinets, wood countertops, red backsplash, metal backsplash, paneled appliances and an island

Small trendy l-shaped porcelain tile and gray floor enclosed kitchen photo in Moscow with an integrated sink, recessed-panel cabinets, green cabinets, solid surface countertops, matchstick tile backsplash, stainless steel appliances, no island and white backsplash
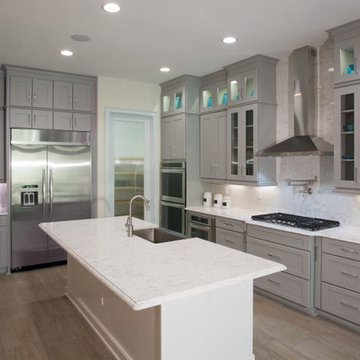
LG Viatera
Inspiration for a modern galley medium tone wood floor kitchen remodel in Toronto with an integrated sink, shaker cabinets, gray cabinets, quartz countertops, white backsplash, stone slab backsplash, stainless steel appliances and an island
Inspiration for a modern galley medium tone wood floor kitchen remodel in Toronto with an integrated sink, shaker cabinets, gray cabinets, quartz countertops, white backsplash, stone slab backsplash, stainless steel appliances and an island
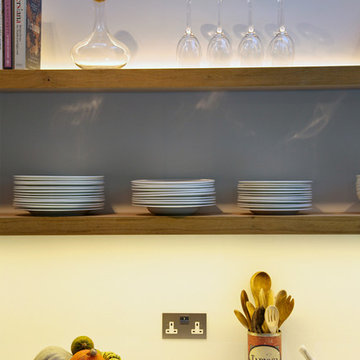
www.pollytootal.com - Polly Tootal
Large trendy galley ceramic tile open concept kitchen photo in London with an integrated sink, flat-panel cabinets, gray cabinets, marble countertops, white backsplash, glass sheet backsplash, black appliances and an island
Large trendy galley ceramic tile open concept kitchen photo in London with an integrated sink, flat-panel cabinets, gray cabinets, marble countertops, white backsplash, glass sheet backsplash, black appliances and an island
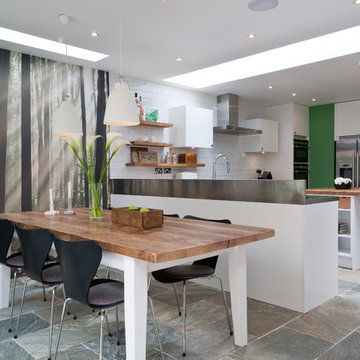
Overview
Extend off the rear of a Victorian terrace to yield an amazing family space.
The Brief
Phase II of this project for us, we were asked to extend into the side and off the rear as much as planning would allow, then create a light, sleek space for a design-driven client.
Our Solution
While wraparound extensions are ubiquitous (and the best way to enhance living space) they are never boring. Our client was driven to achieve a space people would talk about and so it’s has proved.
This scheme has been viewed hundreds of thousands of times on Houzz; we think the neat lines and bold choices make it an excellent ideas platform for those looking to create a kitchen diner with seating space and utility area.
The brief is a common one, but each client goes on to work with us on their own unique interpretation.

Douglas Gibb
Inspiration for a mid-sized timeless l-shaped medium tone wood floor eat-in kitchen remodel in Edinburgh with an integrated sink, beaded inset cabinets, an island, marble countertops and gray cabinets
Inspiration for a mid-sized timeless l-shaped medium tone wood floor eat-in kitchen remodel in Edinburgh with an integrated sink, beaded inset cabinets, an island, marble countertops and gray cabinets
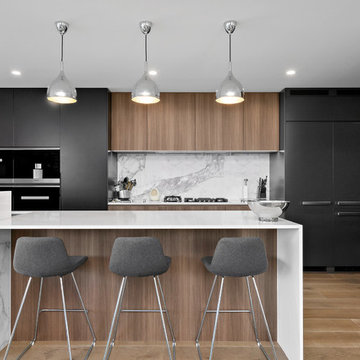
Diakrit
Open concept kitchen - large contemporary galley medium tone wood floor and brown floor open concept kitchen idea in Sydney with an integrated sink, black cabinets, quartz countertops, gray backsplash, marble backsplash, stainless steel appliances, an island, white countertops and flat-panel cabinets
Open concept kitchen - large contemporary galley medium tone wood floor and brown floor open concept kitchen idea in Sydney with an integrated sink, black cabinets, quartz countertops, gray backsplash, marble backsplash, stainless steel appliances, an island, white countertops and flat-panel cabinets
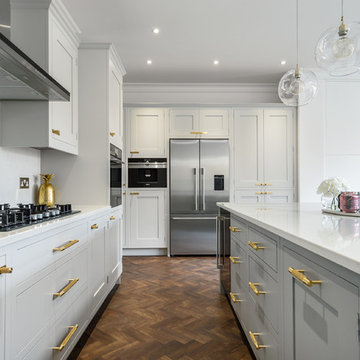
Inspiration for a mid-sized transitional u-shaped laminate floor and brown floor open concept kitchen remodel in London with an integrated sink, shaker cabinets, gray cabinets, quartzite countertops, white backsplash, stainless steel appliances, an island and stone slab backsplash
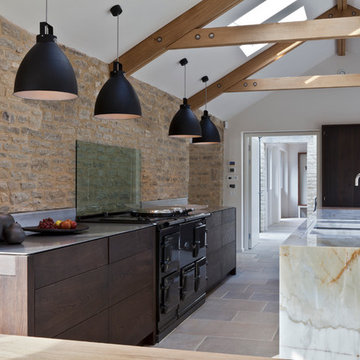
This urban rustic bespoke kitchen is fitted into a new build extension of a Cotswold barn. The furniture fits up against the old outside wall of the original barn. The work surface either side of the Aga is made from 5mm solid stainless steel and the up stand slots into a groove which we cut into the rubble wall. The facades of the furniture is made from constructional oak panels which are heavily distressed and antiqued. The island furniture is made from planked timber and painted.
Primary materials: Distressed oak, stainless steel, painted tulipwood planking and Calacatta Oro marble.
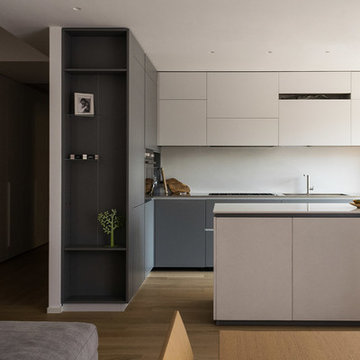
Mid-sized minimalist l-shaped light wood floor eat-in kitchen photo in Rome with an integrated sink, flat-panel cabinets, gray cabinets, stainless steel countertops, white backsplash, stainless steel appliances and an island
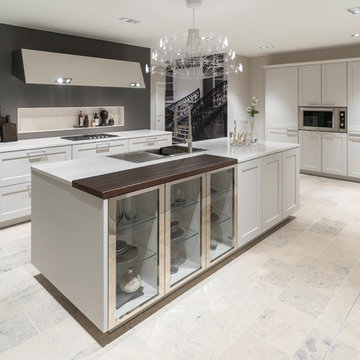
Inspiration for a large transitional galley beige floor open concept kitchen remodel in Cologne with an integrated sink, white cabinets, gray backsplash, stainless steel appliances, an island, white countertops and shaker cabinets
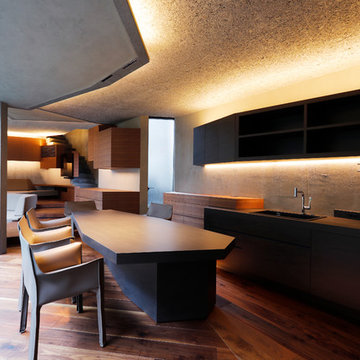
Architect : https://www.houzz.jp/pro/artechnic/
Inspiration for a large 1950s single-wall dark wood floor and brown floor open concept kitchen remodel in Tokyo with an integrated sink, flat-panel cabinets, dark wood cabinets, a peninsula and brown countertops
Inspiration for a large 1950s single-wall dark wood floor and brown floor open concept kitchen remodel in Tokyo with an integrated sink, flat-panel cabinets, dark wood cabinets, a peninsula and brown countertops
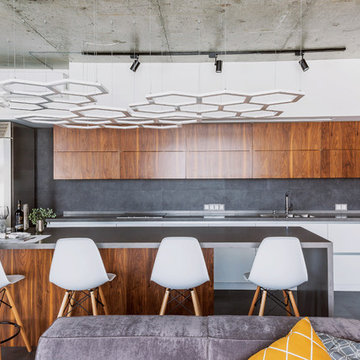
светлана кобякова
Urban gray floor and concrete floor open concept kitchen photo in Novosibirsk with flat-panel cabinets, medium tone wood cabinets, gray backsplash, an island, an integrated sink, stainless steel countertops and stainless steel appliances
Urban gray floor and concrete floor open concept kitchen photo in Novosibirsk with flat-panel cabinets, medium tone wood cabinets, gray backsplash, an island, an integrated sink, stainless steel countertops and stainless steel appliances
Kitchen with an Integrated Sink Ideas

Proyecto realizado por Meritxell Ribé - The Room Studio
Construcción: The Room Work
Fotografías: Mauricio Fuertes
Open concept kitchen - mid-sized mediterranean l-shaped ceramic tile and multicolored floor open concept kitchen idea in Barcelona with raised-panel cabinets, beige cabinets, limestone countertops, an island, gray countertops, an integrated sink and paneled appliances
Open concept kitchen - mid-sized mediterranean l-shaped ceramic tile and multicolored floor open concept kitchen idea in Barcelona with raised-panel cabinets, beige cabinets, limestone countertops, an island, gray countertops, an integrated sink and paneled appliances
40






